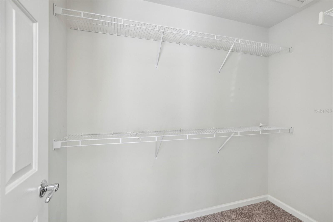
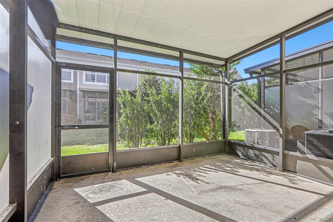
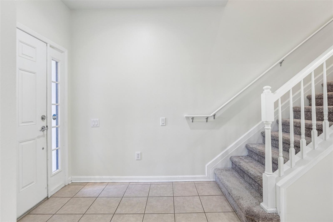

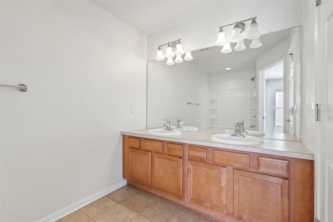
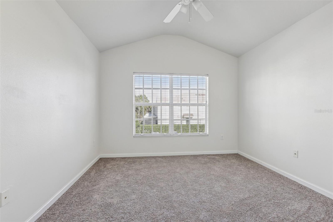

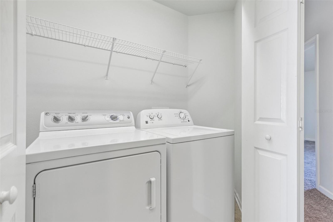
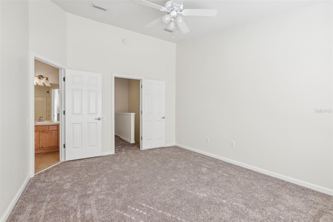
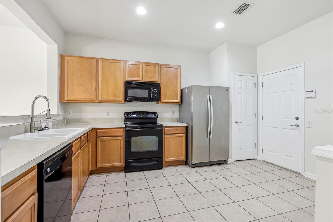
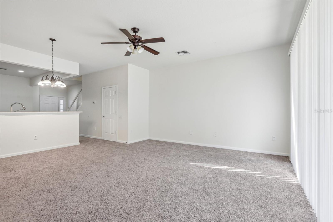
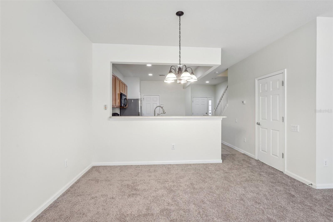
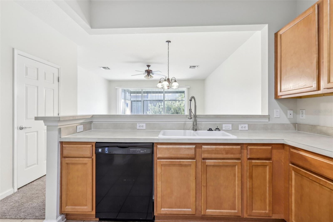
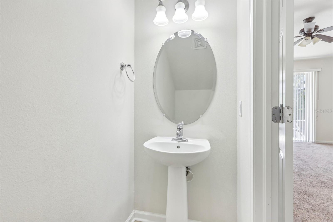
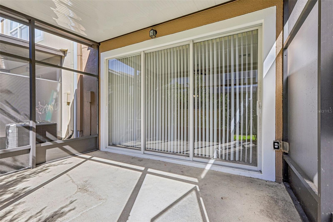
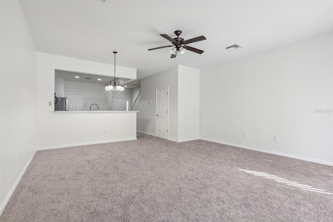
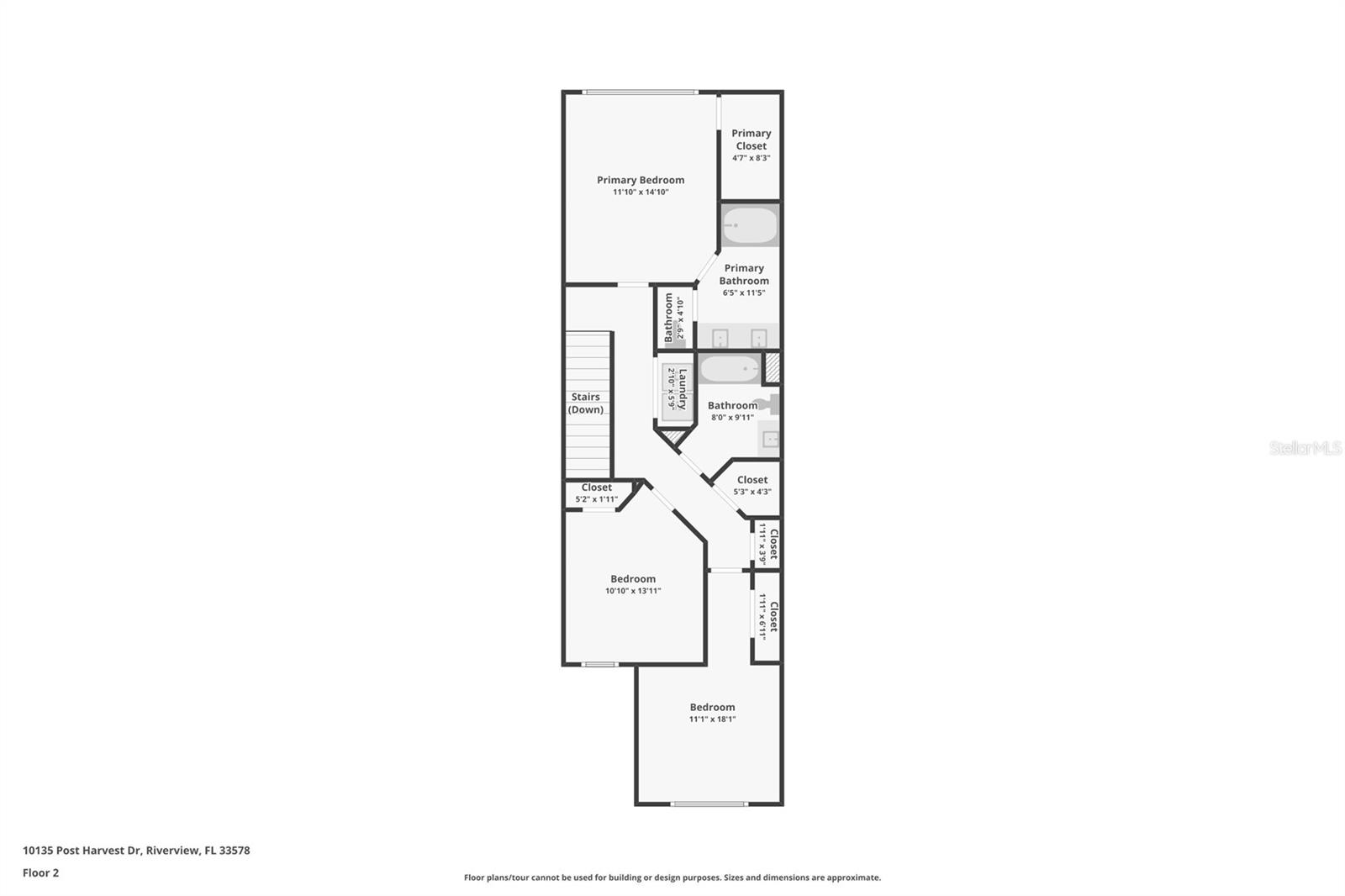
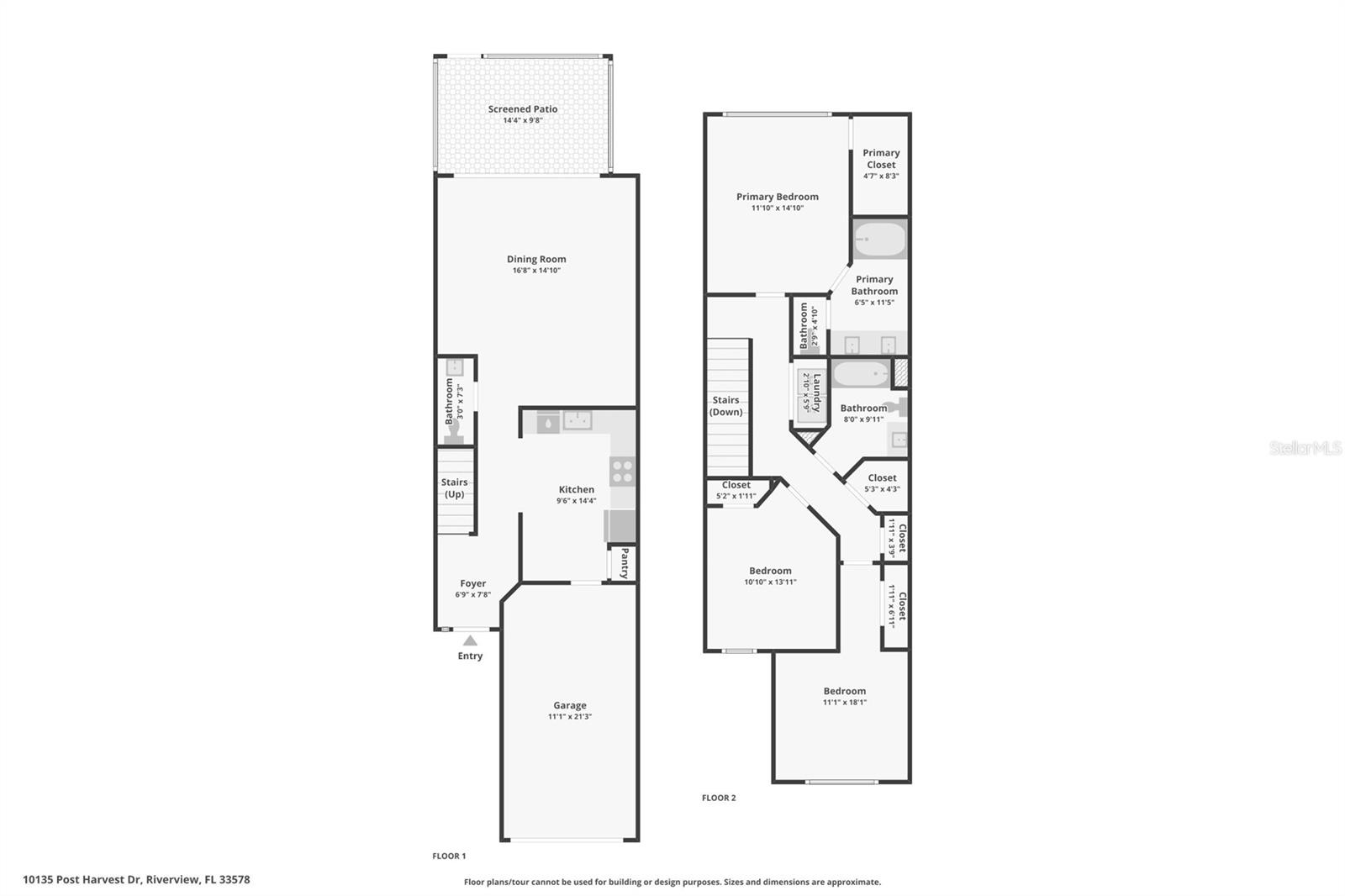


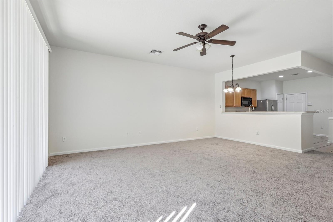
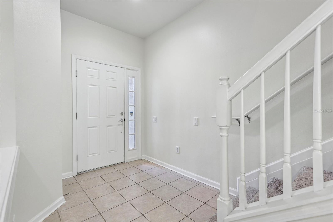
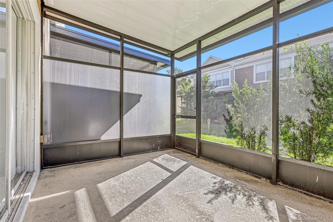
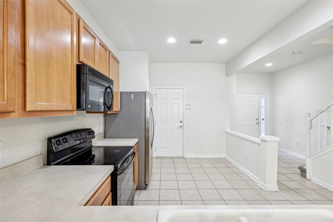
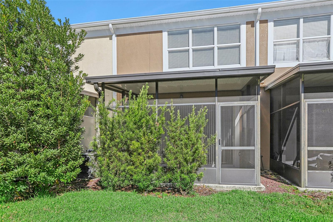
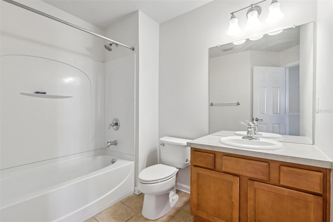

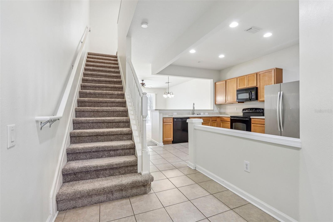
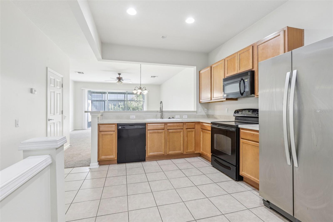
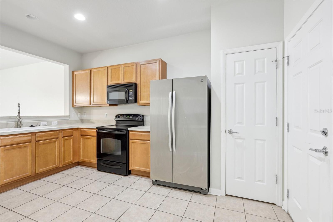
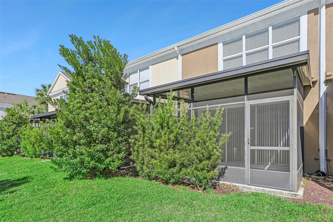
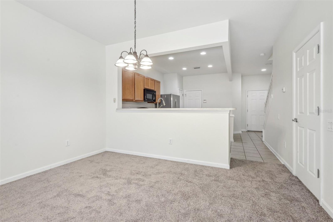
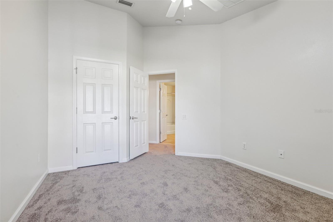
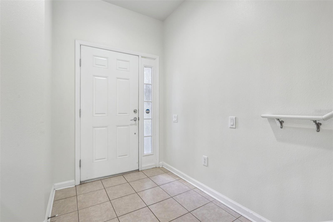
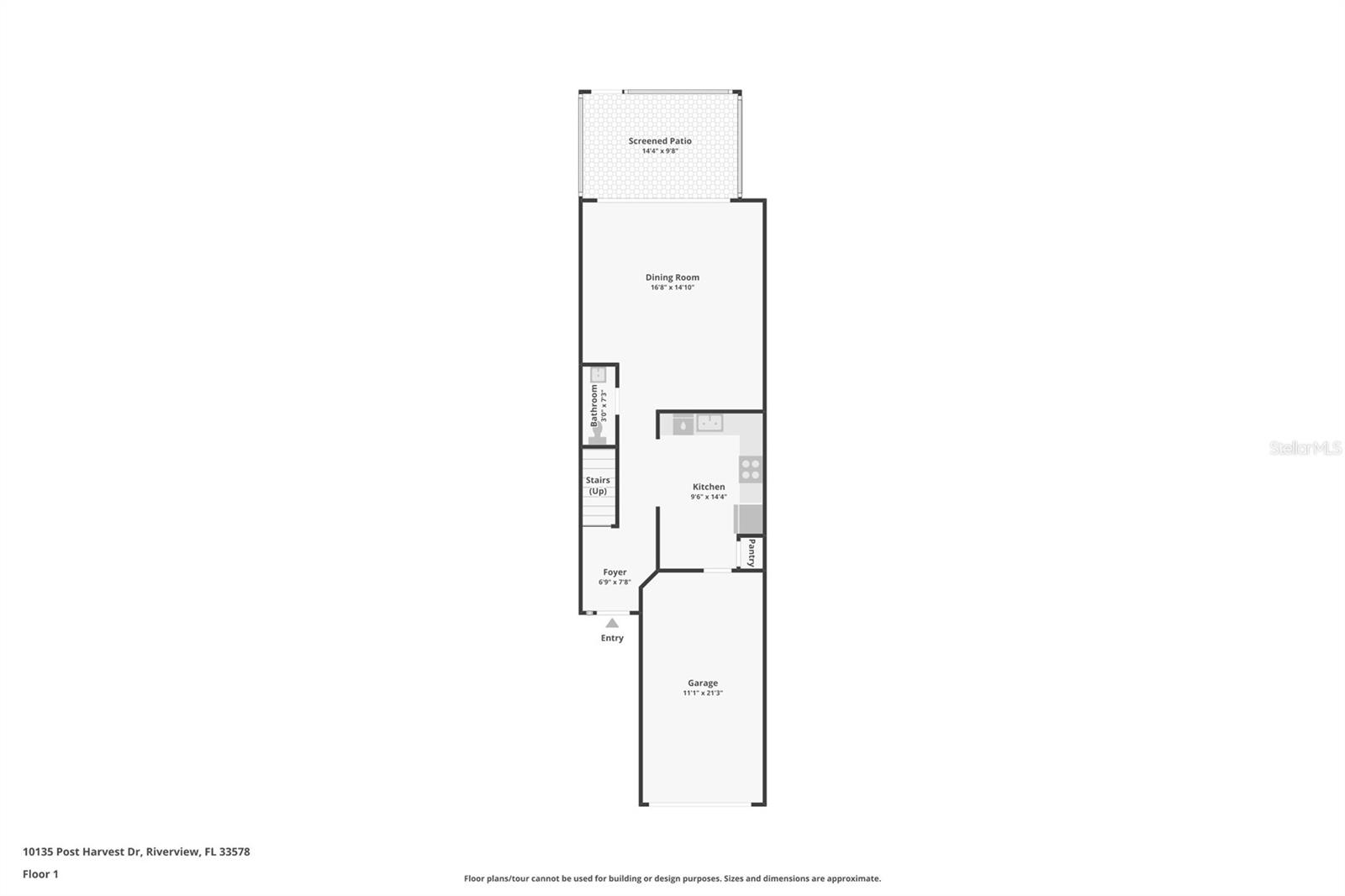

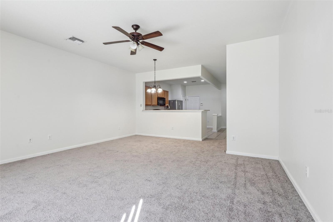
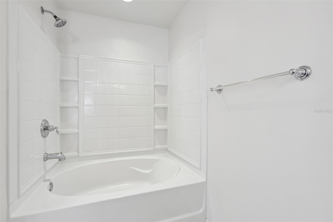
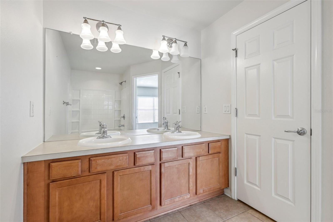
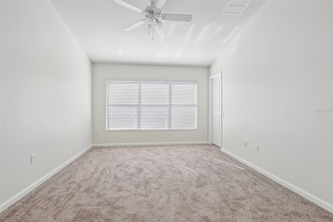
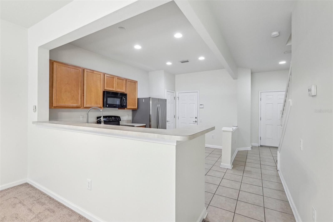
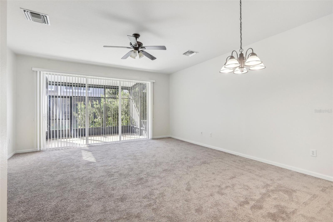

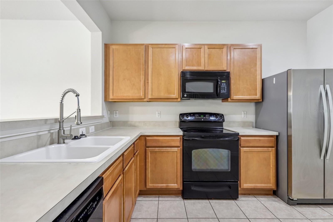

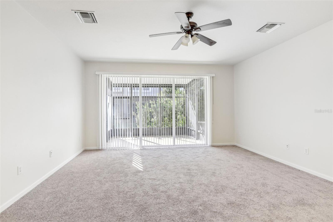
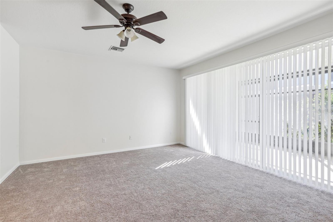
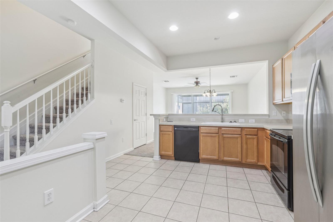
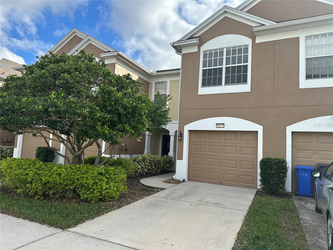
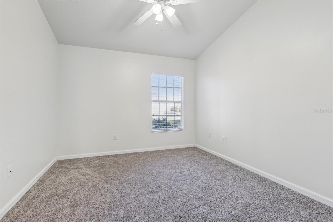
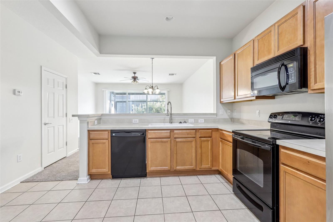

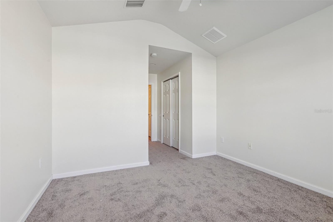
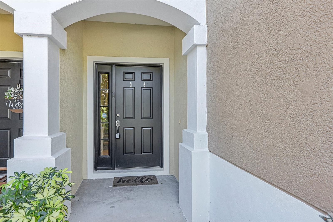
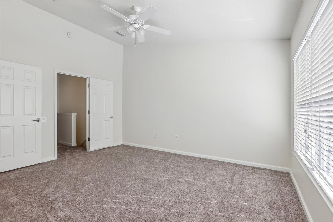
Active
10135 POST HARVEST DR
$274,900
Features:
Property Details
Remarks
Move-in ready and in immaculate condition! No waiting required – the owner is ready to accommodate a quick and hassle-free closing. The spacious layout includes a large eat-in kitchen and a combined living/dining area, complete with a convenient half bath on the first floor. Upstairs, you'll find all three bedrooms and the laundry room. The kitchen features maple cabinetry, a full appliance package with a smooth-top range, a large pantry, and decorative lighting over the breakfast bar. There's plenty of space for a dining table or center island. Sliding doors in the living/dining area lead to a covered, screened lanai, perfect for relaxing. The master suite, located at the back of the home, offers a large walk-in closet and a master bath with dual sinks and a garden tub. Two additional bedrooms are positioned at the front of the house and share a spacious bathroom. Conveniently located across the street from guest parking and just steps from the community pool, this home offers ample parking and easy access to amenities. Situated in the beautiful Ventura Bay Townhome community, you'll be just minutes from local shopping, Target, Home Depot , the interstate, and the Crosstown Expressway – a truly unbeatable location. Make an offer today!
Financial Considerations
Price:
$274,900
HOA Fee:
450
Tax Amount:
$4245
Price per SqFt:
$169.48
Tax Legal Description:
VENTURA BAY TOWNHOMES LOT 5 BLOCK 24
Exterior Features
Lot Size:
1620
Lot Features:
In County, Private
Waterfront:
No
Parking Spaces:
N/A
Parking:
Garage Door Opener, Parking Pad
Roof:
Shingle
Pool:
No
Pool Features:
Indoor
Interior Features
Bedrooms:
3
Bathrooms:
3
Heating:
Central
Cooling:
Central Air
Appliances:
Dishwasher, Disposal, Dryer, Range, Refrigerator, Washer
Furnished:
No
Floor:
Carpet, Ceramic Tile
Levels:
Two
Additional Features
Property Sub Type:
Townhouse
Style:
N/A
Year Built:
2008
Construction Type:
Block, Stucco
Garage Spaces:
Yes
Covered Spaces:
N/A
Direction Faces:
North
Pets Allowed:
Yes
Special Condition:
None
Additional Features:
Irrigation System, Sliding Doors
Additional Features 2:
Buyers to confirm and verify all leasing information and restrictions directly with HOA.
Map
- Address10135 POST HARVEST DR
Featured Properties