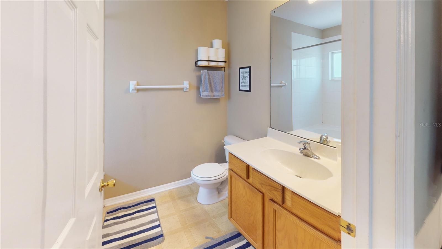
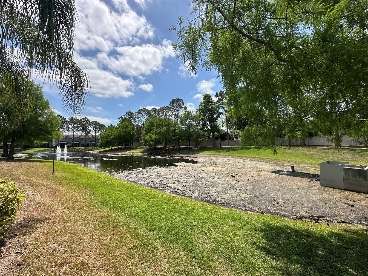





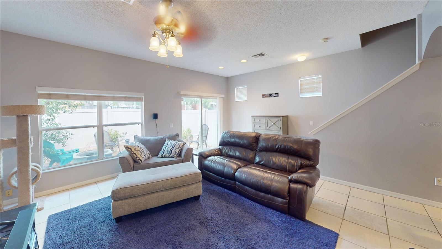
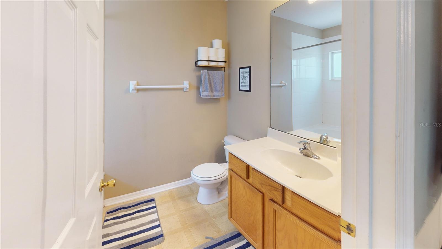
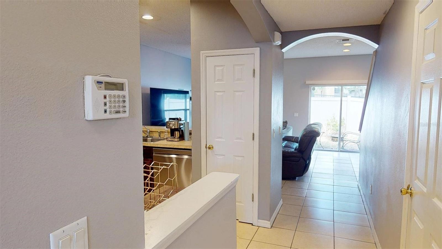
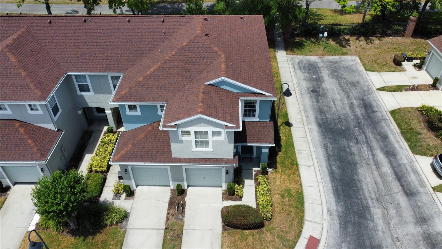
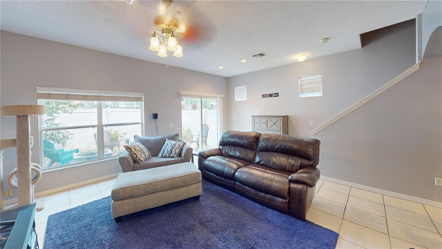

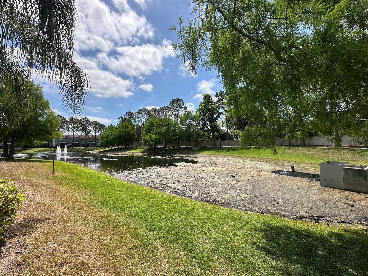
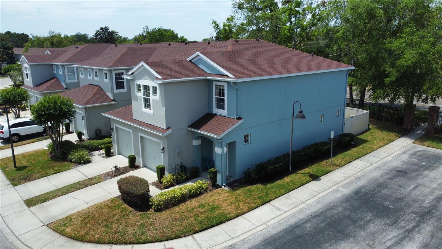
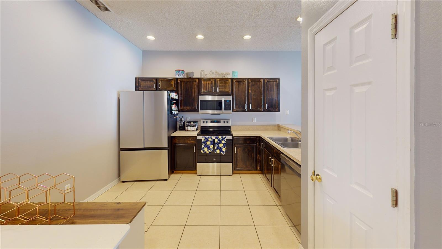
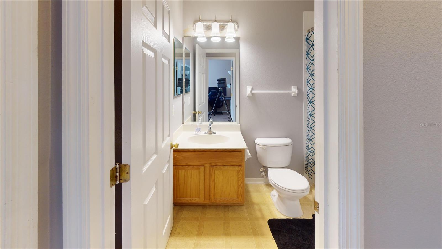
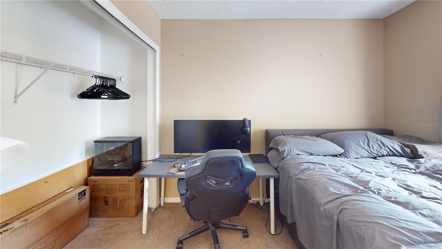
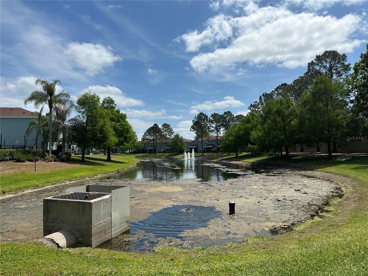
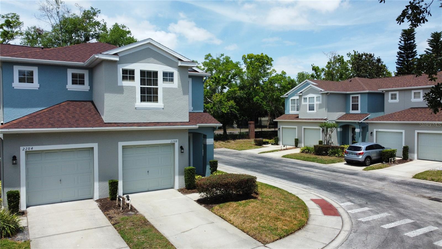
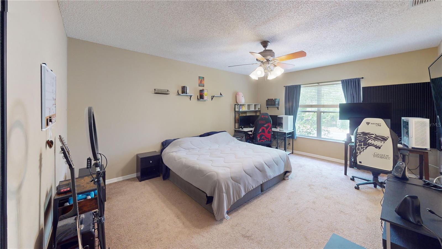

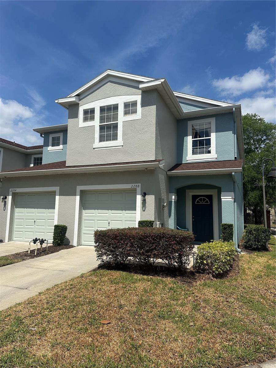
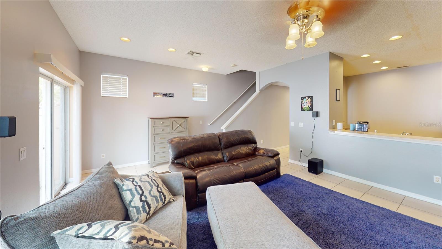

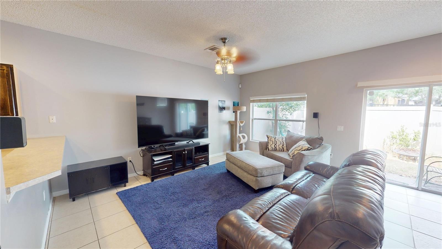
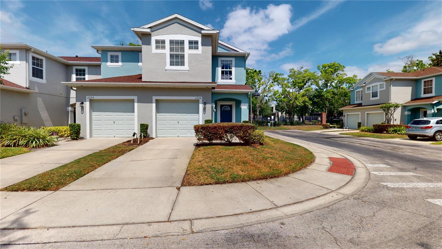
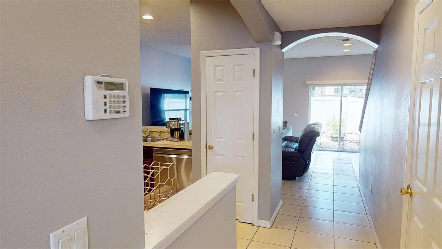
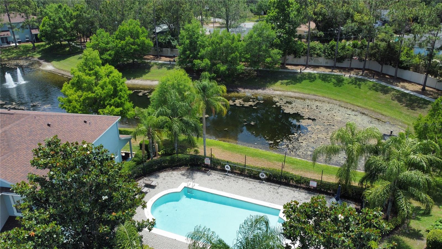
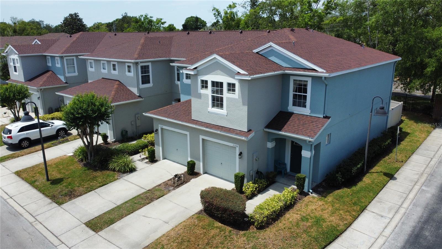


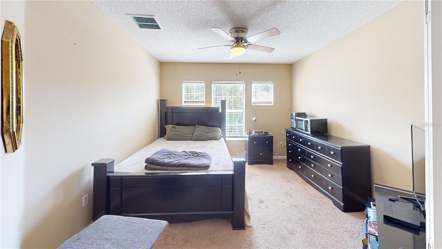




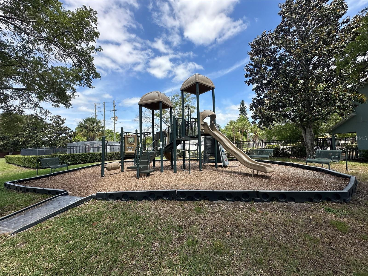
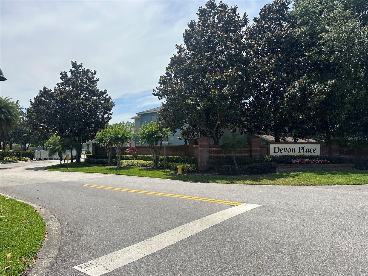
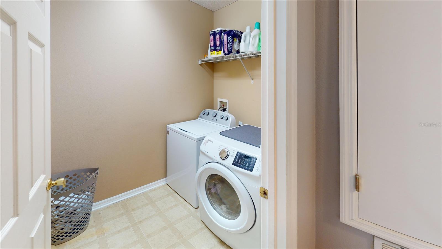
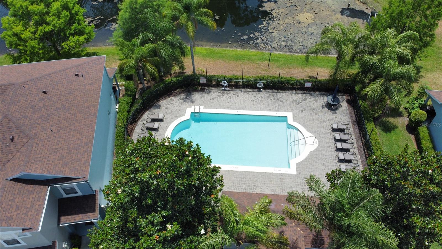
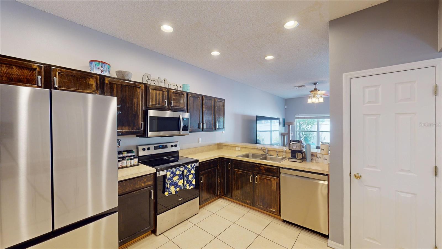

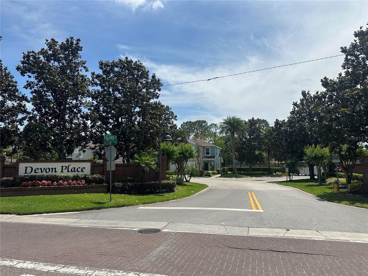
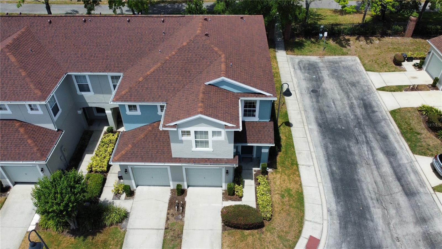

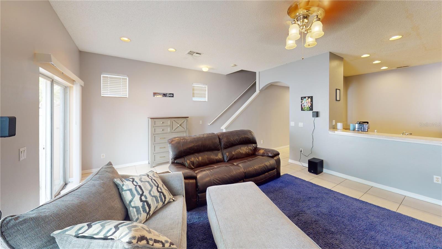

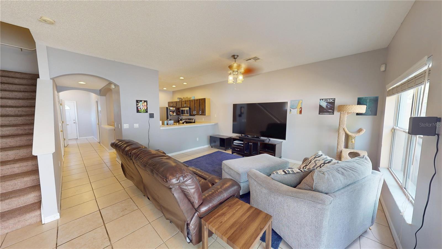
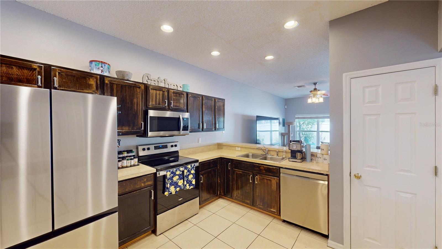
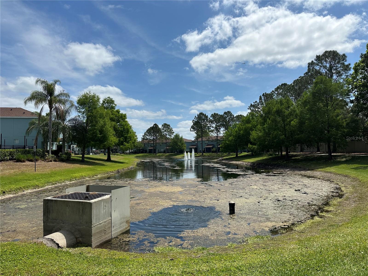
Active
2288 LELAND LN
$320,000
Features:
Property Details
Remarks
Welcome to a beautifully maintained 3-bedroom, 2.5-bathroom corner unit townhome offering 1,536 square feet of comfortable living in a prime Casselberry location. This spacious layout provides plenty of room to relax, work, and entertain, with natural light pouring in from extra windows only a corner unit can provide. Step inside to find a well-designed floor plan featuring a bright living area, a functional kitchen with ample cabinet space, and a cozy dining area. Upstairs, the generous primary suite includes a private bathroom, while two additional bedrooms share a full bathroom. A convenient half-bath is located downstairs for guests. Located in a friendly community close to shopping, dining, top-rated schools, and major highways, this home is perfect for first-time buyers, families, or anyone looking for low-maintenance living with style and space. Devon Place offers community pool, playground, bike trail and more! Don't miss this opportunity to own a move-in ready home in one of Casselberry’s most convenient areas – schedule your private tour today!
Financial Considerations
Price:
$320,000
HOA Fee:
588
Tax Amount:
$2378.99
Price per SqFt:
$208.33
Tax Legal Description:
LOT 42 DEVON PLACE TOWNHOMES PB 67 PGS 20 - 26
Exterior Features
Lot Size:
1771
Lot Features:
N/A
Waterfront:
No
Parking Spaces:
N/A
Parking:
N/A
Roof:
Shingle
Pool:
No
Pool Features:
N/A
Interior Features
Bedrooms:
3
Bathrooms:
3
Heating:
Central
Cooling:
Central Air
Appliances:
Dishwasher, Disposal, Dryer, Refrigerator, Washer
Furnished:
No
Floor:
Carpet, Tile
Levels:
Two
Additional Features
Property Sub Type:
Townhouse
Style:
N/A
Year Built:
2006
Construction Type:
Stucco
Garage Spaces:
Yes
Covered Spaces:
N/A
Direction Faces:
South
Pets Allowed:
No
Special Condition:
None
Additional Features:
Sidewalk
Additional Features 2:
Please confirm lease requirements with HOA and Municipality
Map
- Address2288 LELAND LN
Featured Properties