





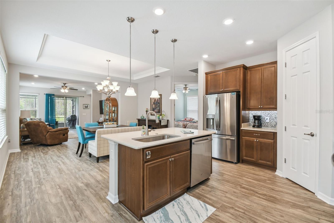
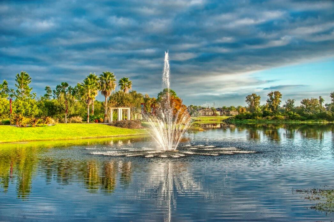


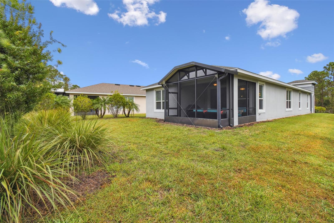


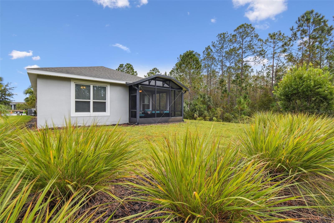






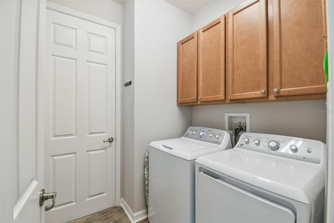



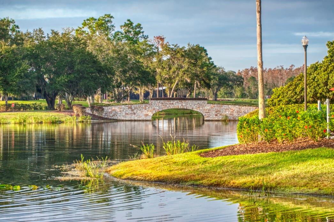



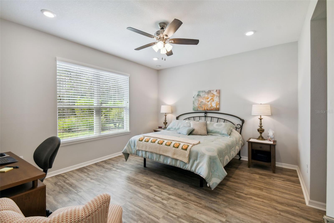





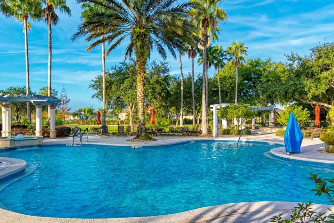
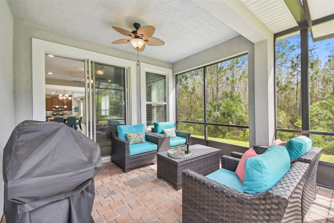

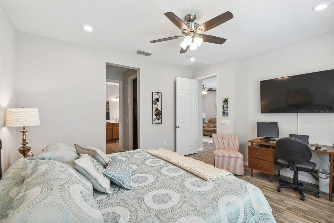

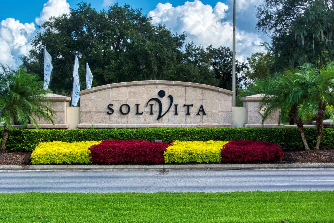



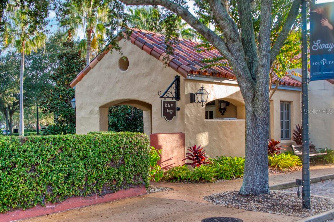

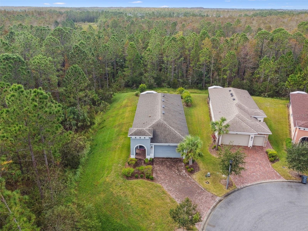
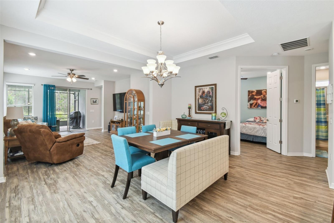



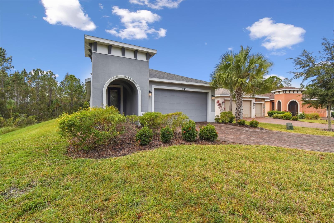
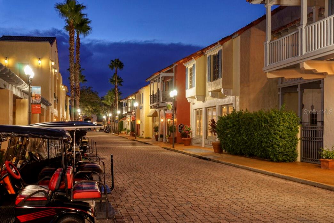




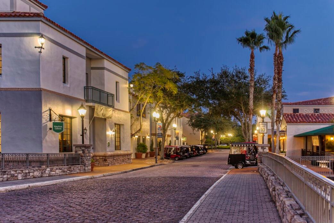

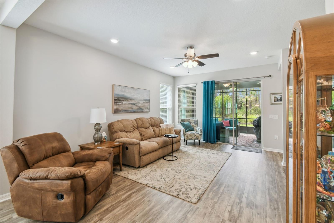



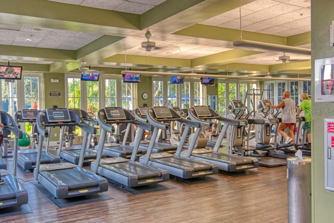




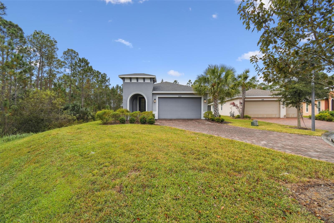
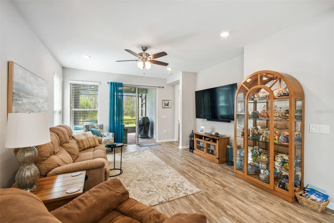

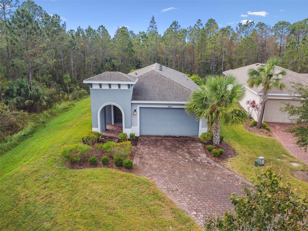
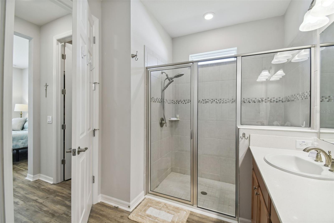



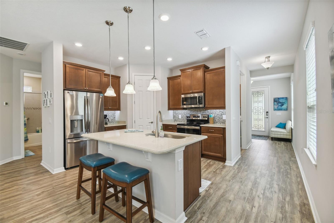

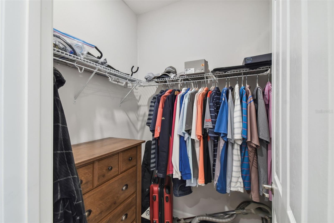

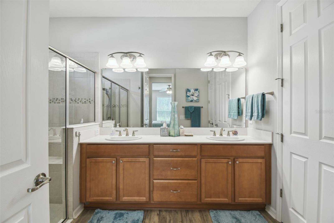



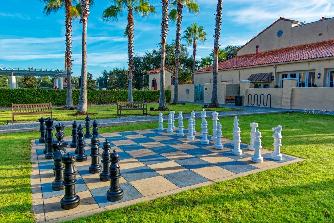
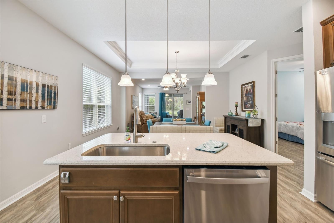
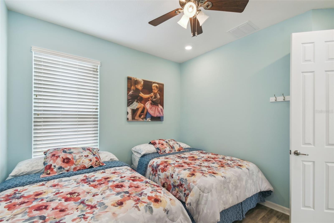
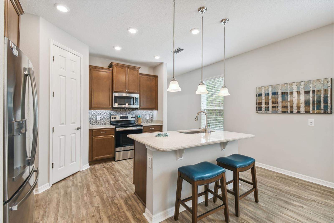





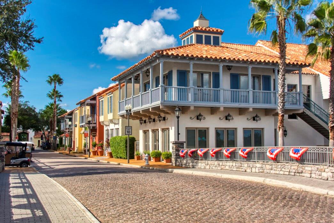
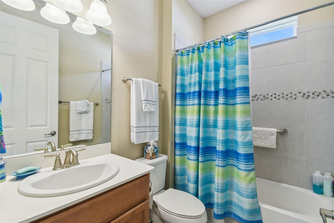





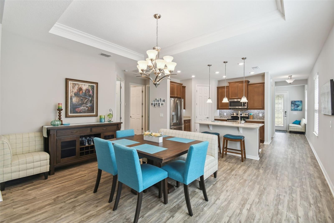
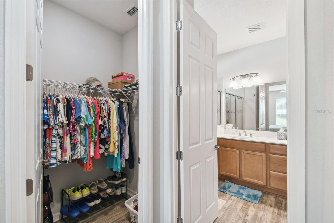

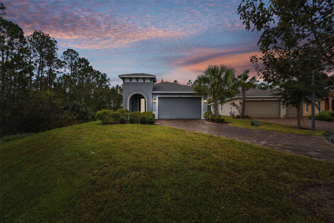




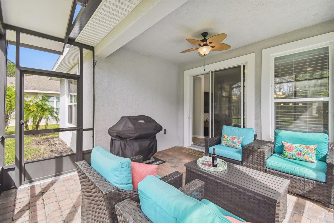











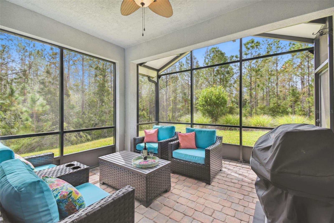
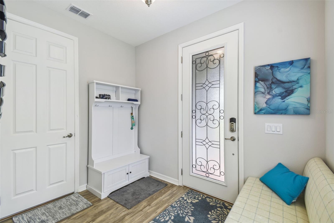
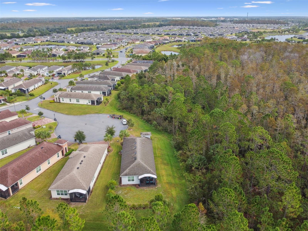
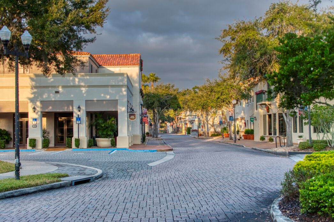



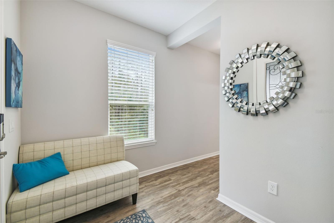



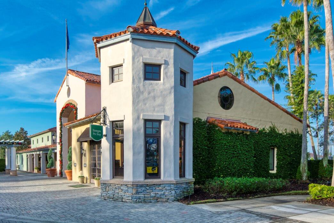
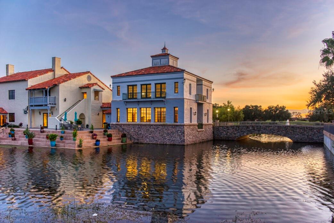
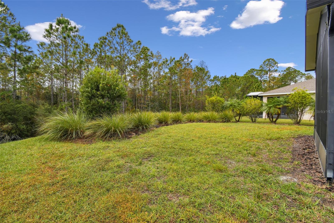








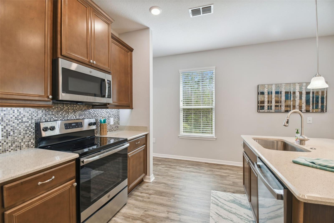







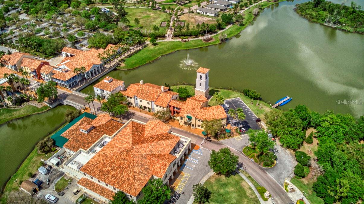


Active
245 PANZANO TER
$339,900
Features:
Property Details
Remarks
Price Reduction and***MOTIVATED SELLER****Nestled in a serene cul-de-sac, this stunning Brescia model home, built in 2018, offers a perfect blend of luxury and comfort, with conservation views on two sides that enhance its peaceful ambiance. With six years of meticulous care and high-end upgrades, this residence is designed for those who appreciate quality living in an idyllic setting. As you approach the home, you'll be greeted by a front door featuring exquisite leaded glass, inviting you into a bright and welcoming foyer. The entryway is bathed in natural light, setting the stage for the elegance that awaits inside.The heart of this home is undoubtedly the spacious gourmet kitchen. It is a chef’s dream, equipped with stunning quartz countertops that provide ample workspace, a stylish tile backsplash that adds a modern touch, and a generous walk-in pantry for all your storage needs. Under-cabinet lighting illuminates the beautiful cabinetry, while soft-close drawers and pull-out shelves ensure functionality meets style. The open-concept living area is designed for both relaxation and entertaining. Luxury vinyl planking flows seamlessly throughout the space, enhancing the home’s modern aesthetic. Ceiling fans and LED recessed lighting create a cozy atmosphere, while the dining area is highlighted by a contemporary chandelier that adds a touch of sophistication. The primary suite serves as a peaceful retreat, offering serene conservation views that can be enjoyed from the comfort of your bed. The en-suite bathroom is a spa-like haven, featuring a large, tiled shower and dual sinks, providing both convenience and a touch of luxury for your daily routine. Step outside to the extended covered screened lanai, where you can relax and unwind while taking in breathtaking sunset views. This outdoor space is perfect for morning coffee, evening gatherings, or simply enjoying the tranquility of your surroundings—a true outdoor retreat. Practicality meets elegance in the functional 2-car garage, which boasts durable epoxy flooring and an overhead storage system to keep your belongings organized. A utility sink adds extra convenience, making it easy to tackle any household tasks. This home qualifies for an insurance new home discount. This exceptional home not only offers luxurious upgrades but also provides a sense of privacy and tranquility that is hard to find. Perfectly situated on a quiet cul-de-sac, it promises a lifestyle of comfort and elegance. This home qualifies for an insurance new home discount. Outside of Solivita is the new Poinciana Lakes shopping center with an Outback, First Watch, Sprouts Market, Burlington, TJ Maxx, Sage Dental, Crunch Fitness, Five Guys, TD bank and many more stores in the works. Also a state of the art Hospital and medical center is across the street. Check out the Matterport 3D link!
Financial Considerations
Price:
$339,900
HOA Fee:
427
Tax Amount:
$3678.22
Price per SqFt:
$199.59
Tax Legal Description:
SOLIVITA PHASE 7F PB 161 PG 7-10 LOT 83
Exterior Features
Lot Size:
6948
Lot Features:
Conservation Area, Cul-De-Sac
Waterfront:
No
Parking Spaces:
N/A
Parking:
Driveway, Garage Door Opener, Golf Cart Parking, On Street
Roof:
Shingle
Pool:
No
Pool Features:
Other
Interior Features
Bedrooms:
2
Bathrooms:
2
Heating:
Electric, Heat Pump
Cooling:
Central Air
Appliances:
Dishwasher, Disposal, Dryer, Electric Water Heater, Ice Maker, Microwave, Range, Refrigerator, Washer
Furnished:
Yes
Floor:
Laminate
Levels:
One
Additional Features
Property Sub Type:
Single Family Residence
Style:
N/A
Year Built:
2018
Construction Type:
Block, Stucco
Garage Spaces:
Yes
Covered Spaces:
N/A
Direction Faces:
North
Pets Allowed:
No
Special Condition:
None
Additional Features:
Irrigation System, Lighting, Rain Gutters, Sliding Doors, Sprinkler Metered
Additional Features 2:
Minimum of one month ownership prior to leasing.
Map
- Address245 PANZANO TER
Featured Properties