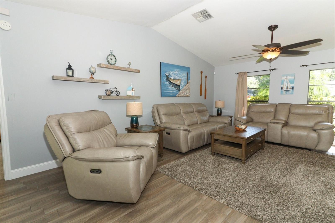
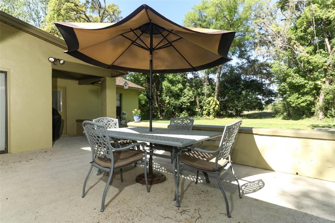
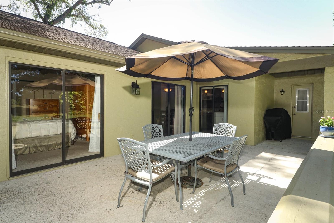
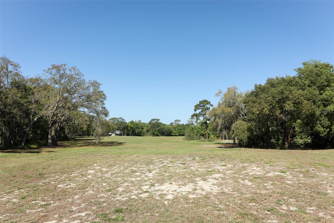
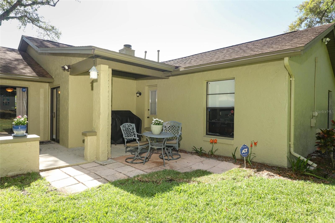
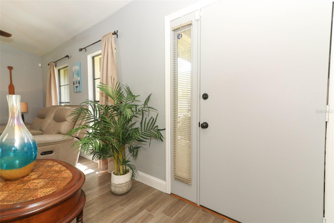
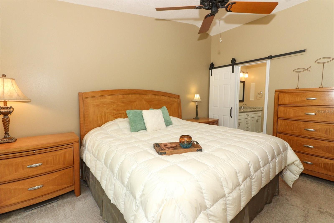
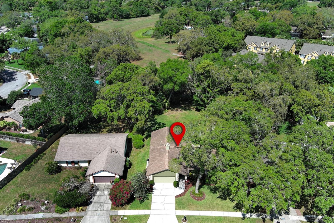
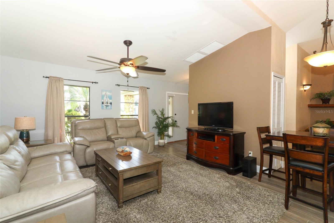
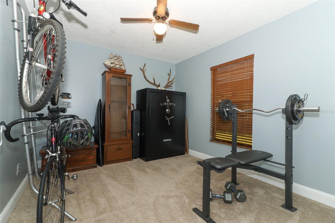
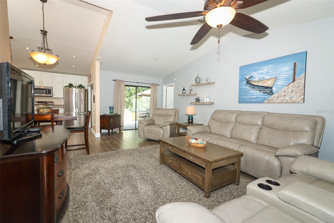
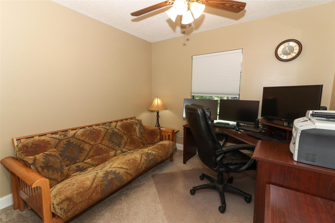
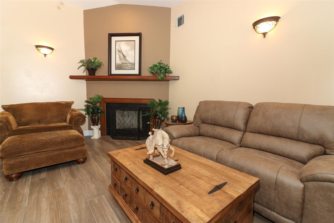
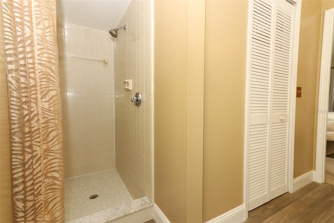
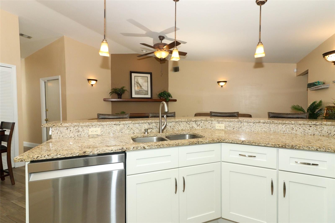
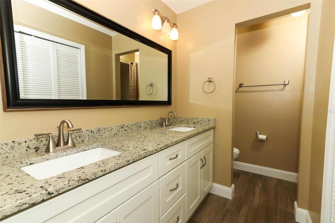
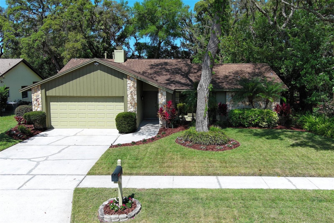
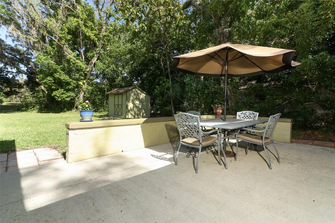

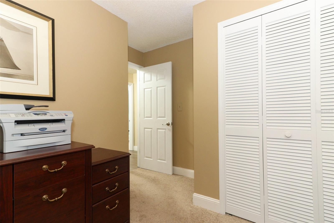
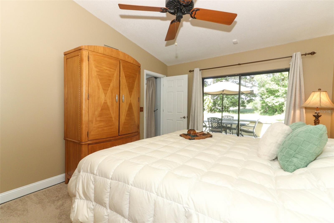
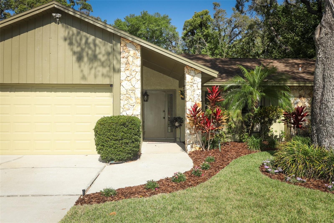
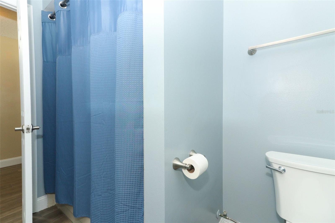
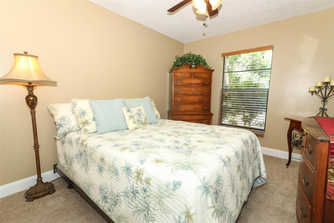
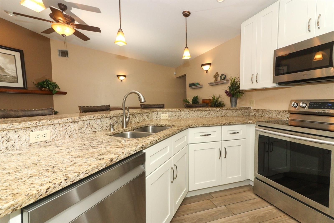
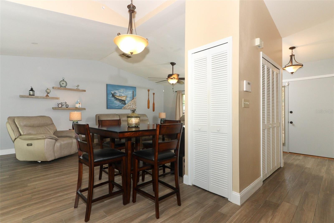
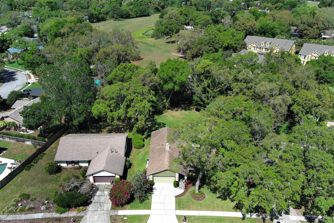
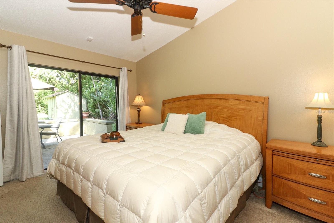
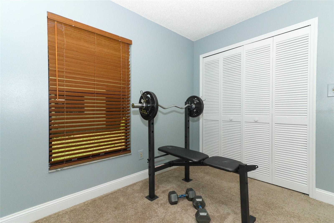

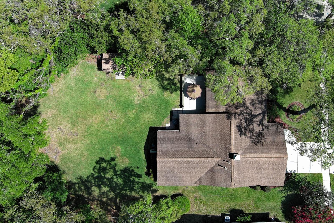
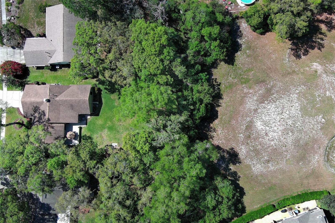
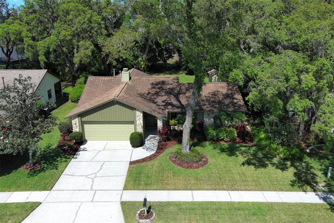

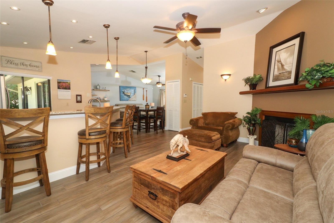
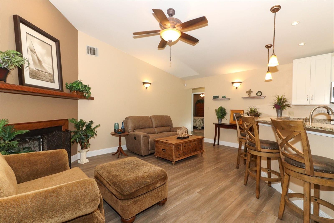
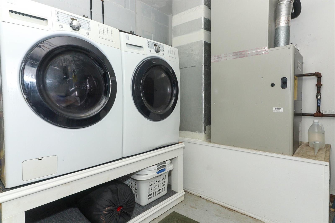
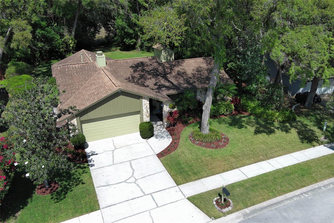
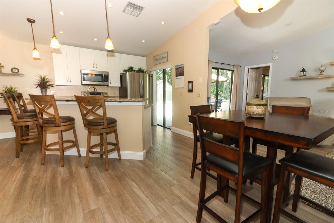
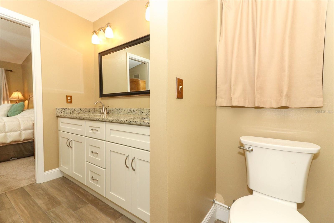
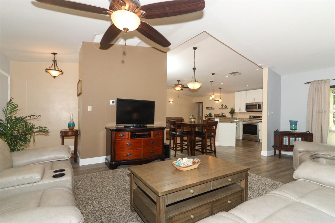
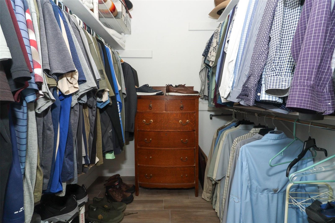
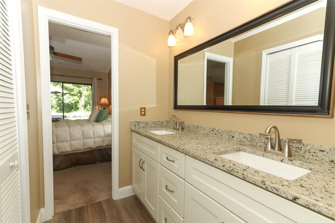
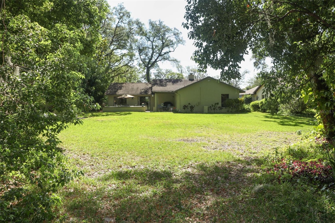
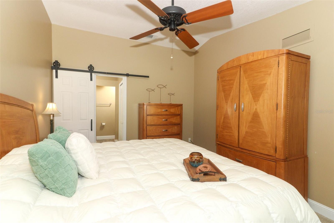
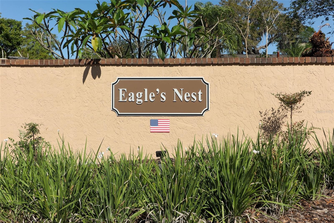
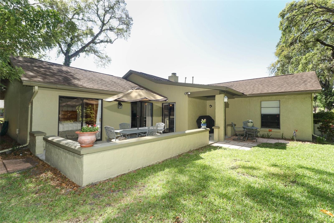
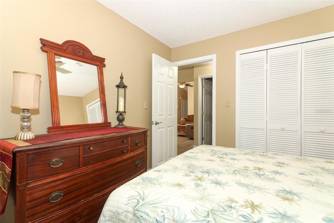
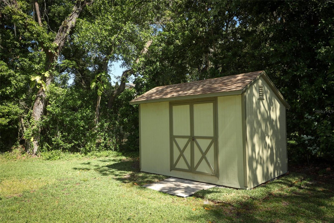

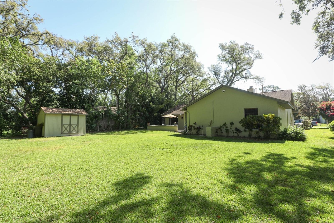
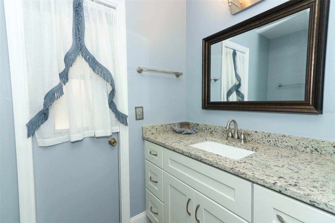
Active
1512 SOUTHWIND CT
$449,000
Features:
Property Details
Remarks
Nestled in the serene Deer Run community of Casselberry, this immaculate four-bedroom, two-bath home offers a perfect retreat surrounded by nature. Located at the end of a quiet cul-de-sac, this quarter-acre+ lot boasts no rear neighbors, providing exceptional privacy. As you approach the property, you'll be greeted by stunning landscaping that enhances the home’s curb appeal. Step inside to discover soaring cathedral ceilings and elegant porcelain tile flooring that flows seamlessly through the open floor plan. This split-plan model ensures a comfortable living experience, featuring a cozy family room equipped with a wood-burning fireplace and an updated kitchen. The kitchen and bathrooms underwent a complete remodel in 2020, offering modern finishes and functionality. The spacious primary bedroom features sliding doors that open to a private backyard oasis, complete with an en suite bathroom that includes a walk-in shower and a generous walk-in closet. The expansive backyard, rich with natural beauty, offers ample space for outdoor entertaining or the potential for a pool. The owner has meticulously maintained this home, ensuring it remains in excellent condition, with a freshly painted exterior to further enhance its appeal. With a new air conditioning system installed in 2020 and the added benefit of a water softener system, this home combines comfort and efficiency. Don’t miss the opportunity to make this beautiful property your own!
Financial Considerations
Price:
$449,000
HOA Fee:
214
Tax Amount:
$1707
Price per SqFt:
$259.09
Tax Legal Description:
LOT 20 DEER RUN UNIT 8A PB 26 PGS 89 & 90
Exterior Features
Lot Size:
10982
Lot Features:
Cul-De-Sac, Oversized Lot, Sidewalk
Waterfront:
No
Parking Spaces:
N/A
Parking:
N/A
Roof:
Shingle
Pool:
No
Pool Features:
N/A
Interior Features
Bedrooms:
4
Bathrooms:
2
Heating:
Central
Cooling:
Central Air
Appliances:
Dishwasher, Dryer, Microwave, Range Hood, Refrigerator, Washer, Water Softener
Furnished:
No
Floor:
Carpet, Tile
Levels:
One
Additional Features
Property Sub Type:
Single Family Residence
Style:
N/A
Year Built:
1983
Construction Type:
Block, Stucco
Garage Spaces:
Yes
Covered Spaces:
N/A
Direction Faces:
North
Pets Allowed:
Yes
Special Condition:
None
Additional Features:
Irrigation System, Private Mailbox, Rain Gutters, Sidewalk
Additional Features 2:
contact HOA directly Diana Evans President 407-466-1993
Map
- Address1512 SOUTHWIND CT
Featured Properties