
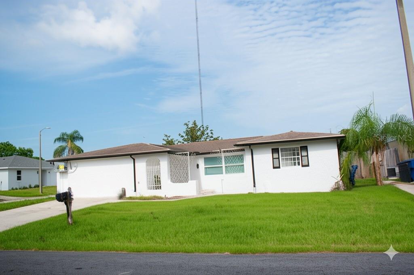
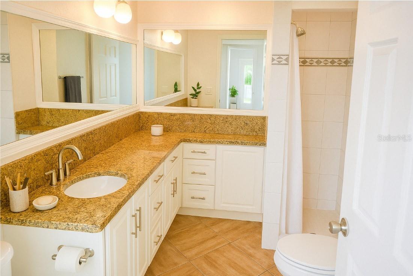


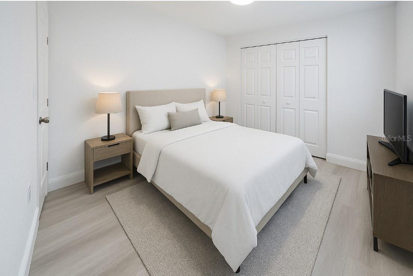
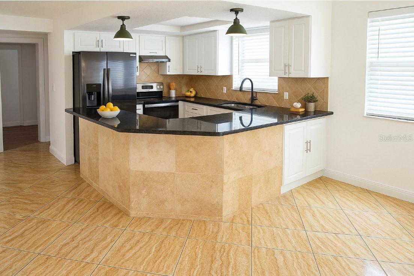

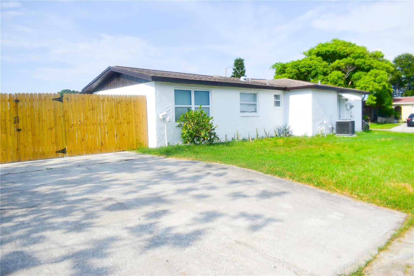



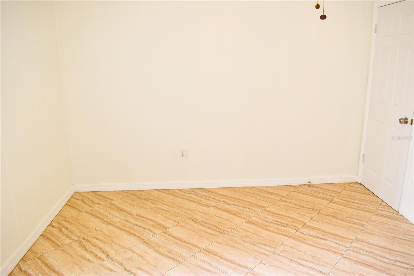
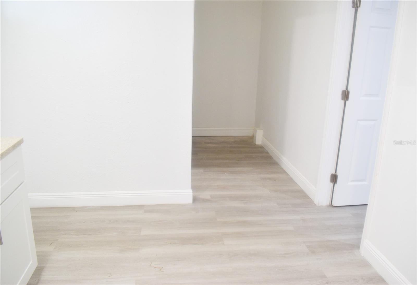



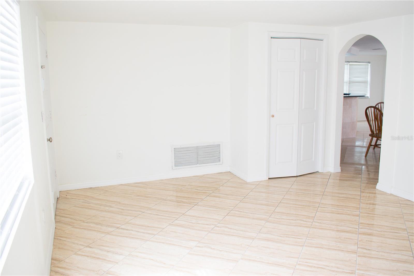
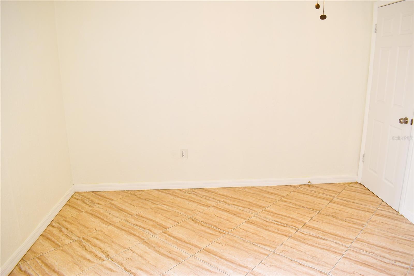


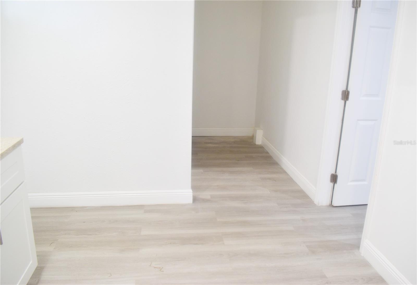
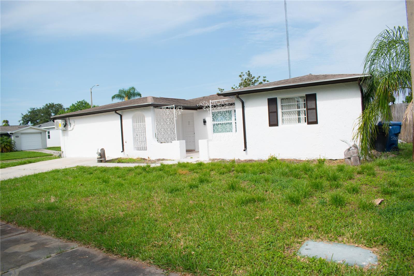



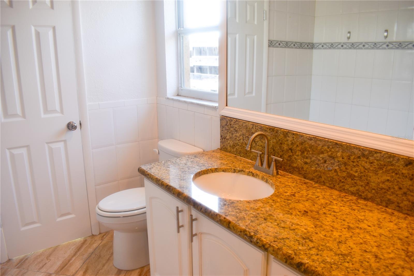


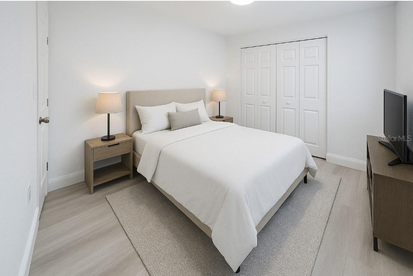

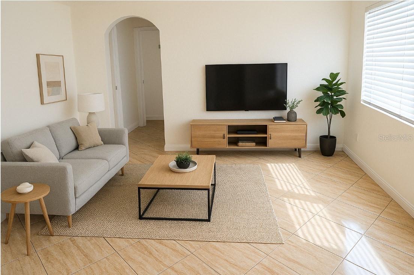

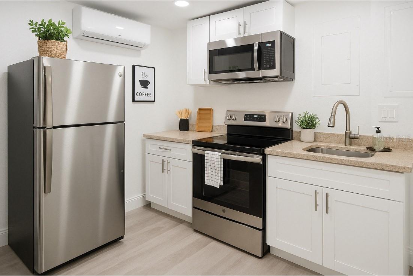
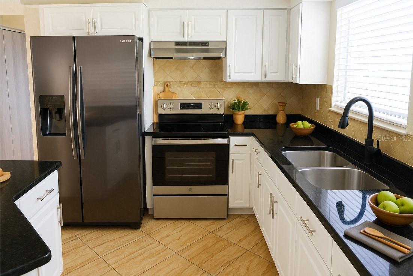


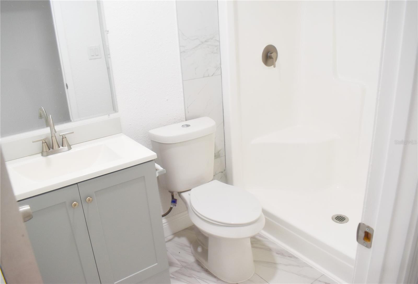


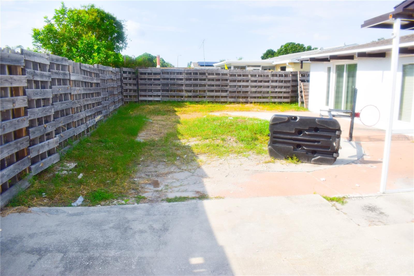
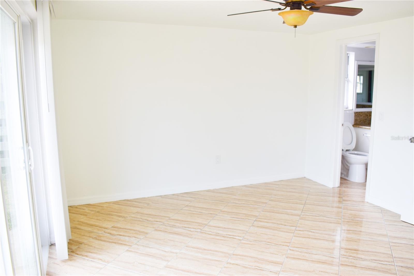

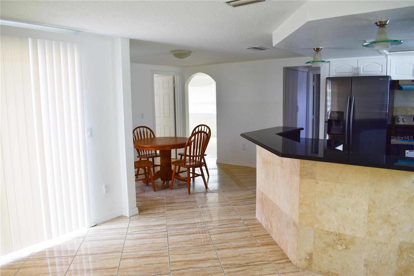


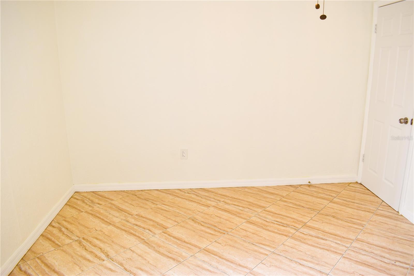

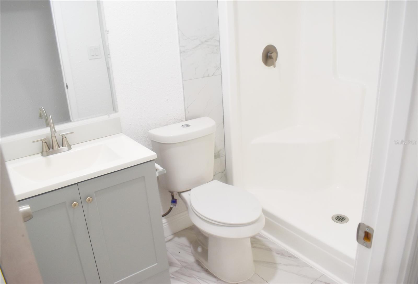

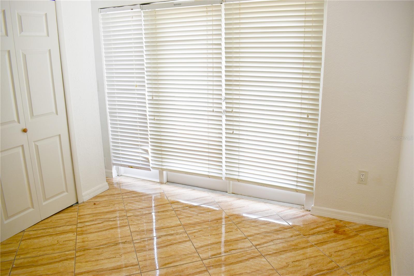
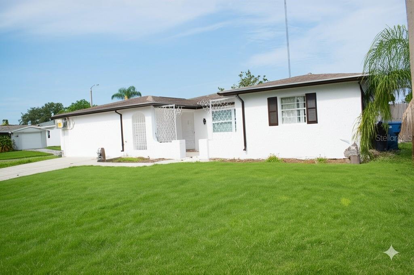
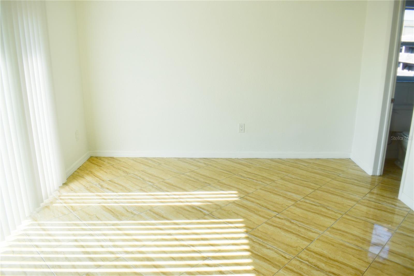
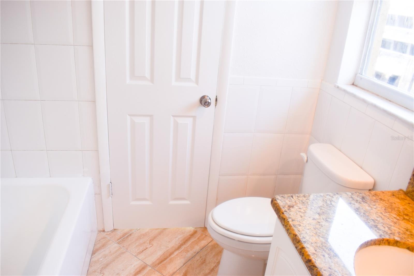

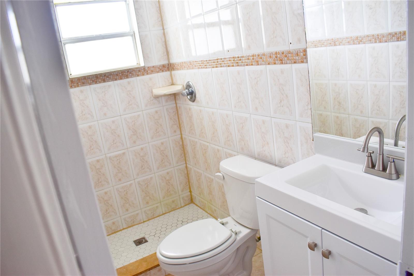

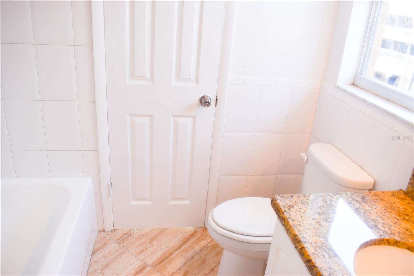
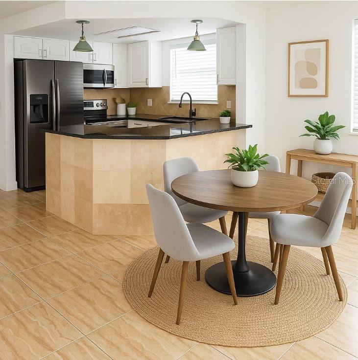
Active
1741 FAIRFIELD ST
$320,000
Features:
Property Details
Remarks
Discover the perfect blend of comfort, flexibility, and income potential in this beautifully updated 3-bedroom, 2-bathroom home, complemented by a fully equipped 1-bedroom, 1-bathroom mother-in-law suite—ideal for extended family, guests, or as a steady source of rental income. With its own private entrance, the bonus suite offers privacy and independence, making it a fantastic option to offset your mortgage or generate extra monthly cash flow. The main residence features a modern kitchen with stainless steel appliances, renovated bathrooms, and stylish finishes throughout—all designed for move-in-ready convenience and ease of living. Situated in the heart of Holiday, this property provides easy access to a variety of attractions and amenities. Nature lovers will enjoy nearby parks like Anclote River Park, Key Vista Nature Park, and Anclote Gulf Park—perfect for weekend adventures and outdoor relaxation. For everyday convenience and shopping, you're minutes from Holiday Mall (home to Winn-Dixie and Family Dollar) and just a short drive to Gulf View Square Mall. You'll also love the close proximity to the vibrant Tarpon Springs Sponge Docks, offering unique local shops and authentic Greek dining experiences. Whether you're looking for a multi-generational setup, a savvy investment opportunity, or simply a beautifully updated home in a thriving area, this versatile property checks all the boxes. Schedule your private showing today and explore the many possibilities this home has to you!
Financial Considerations
Price:
$320,000
HOA Fee:
N/A
Tax Amount:
$3443.32
Price per SqFt:
$221.91
Tax Legal Description:
HOLIDAY LAKE ESTATES UNIT 21 PB 12 PG 28 LOT 2000 OR 9022 PG 1729
Exterior Features
Lot Size:
5950
Lot Features:
N/A
Waterfront:
No
Parking Spaces:
N/A
Parking:
Driveway
Roof:
Shingle
Pool:
No
Pool Features:
N/A
Interior Features
Bedrooms:
3
Bathrooms:
2
Heating:
Central, Electric
Cooling:
Central Air
Appliances:
Convection Oven, Dishwasher, Disposal, Range, Refrigerator
Furnished:
No
Floor:
Ceramic Tile, Tile
Levels:
One
Additional Features
Property Sub Type:
Single Family Residence
Style:
N/A
Year Built:
1974
Construction Type:
Block, Stucco
Garage Spaces:
No
Covered Spaces:
N/A
Direction Faces:
East
Pets Allowed:
No
Special Condition:
None
Additional Features:
Garden
Additional Features 2:
N/A
Map
- Address1741 FAIRFIELD ST
Featured Properties