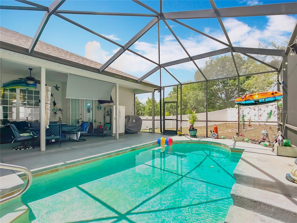

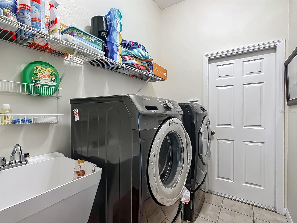
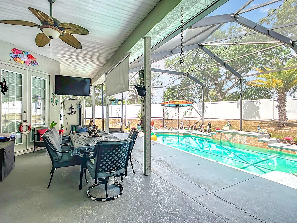
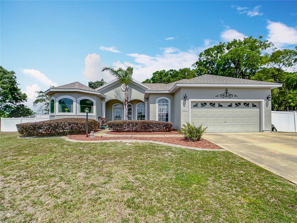
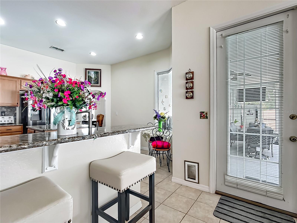
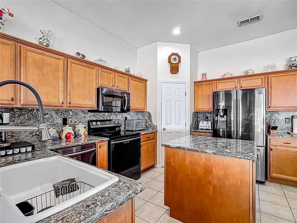

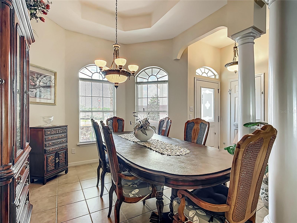
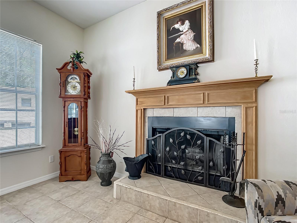
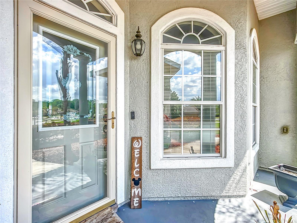
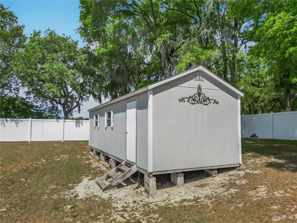
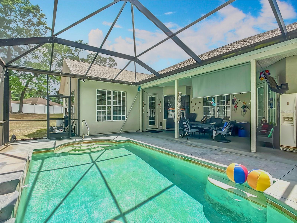
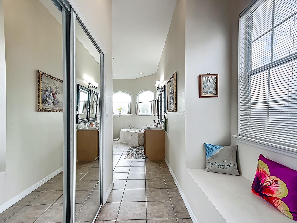
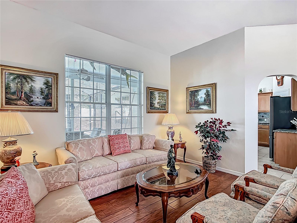
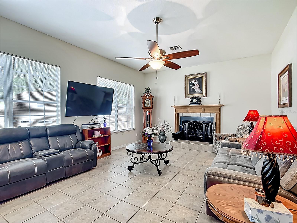
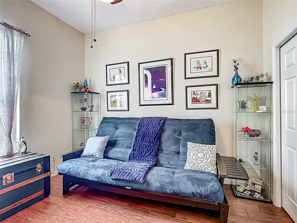
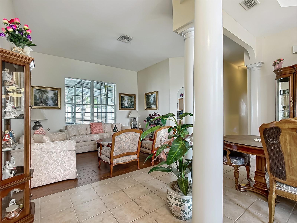
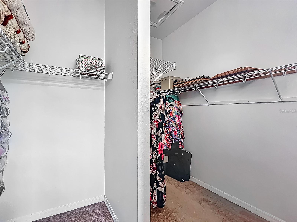

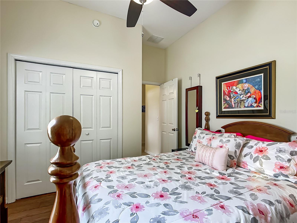
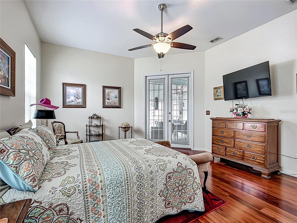
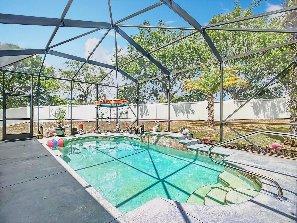
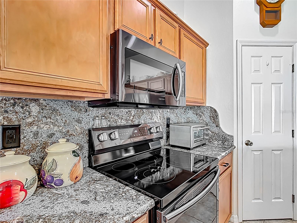
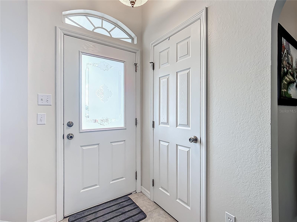
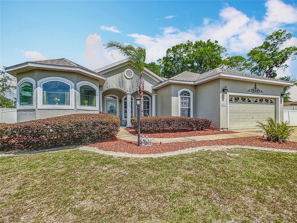
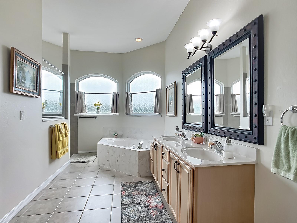
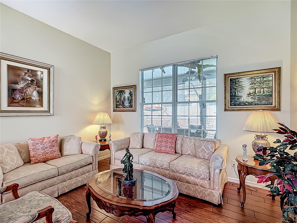

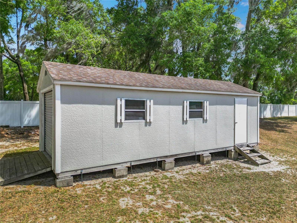
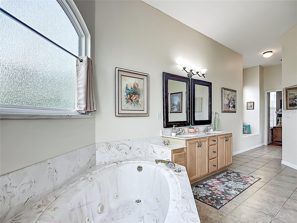
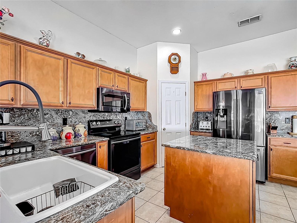
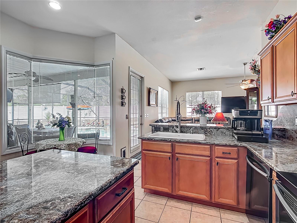
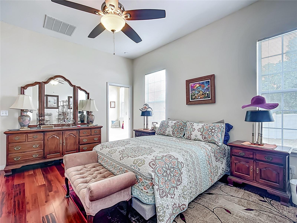
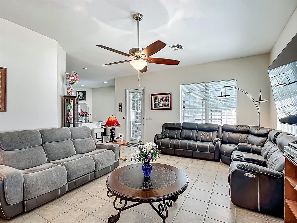
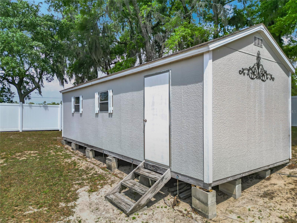
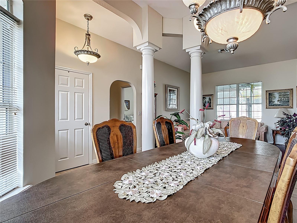
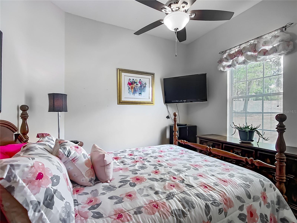
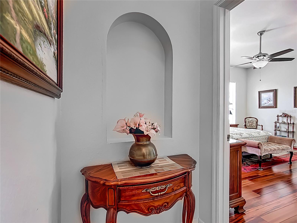
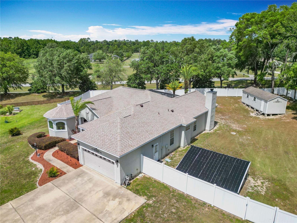
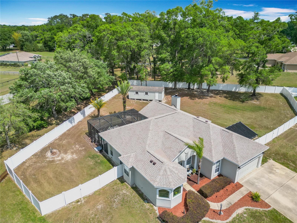
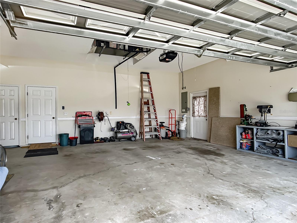
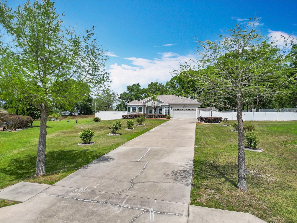
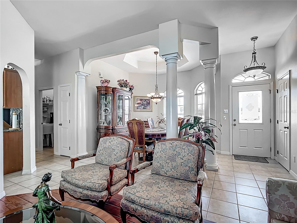
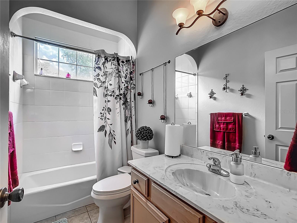
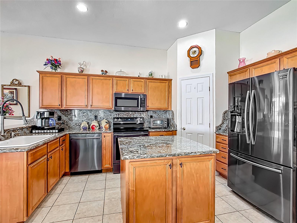
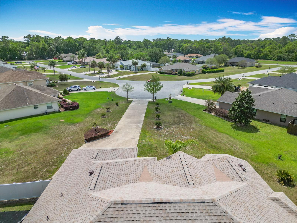
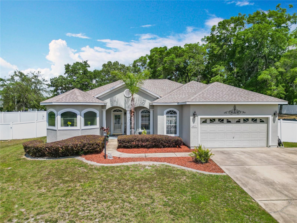
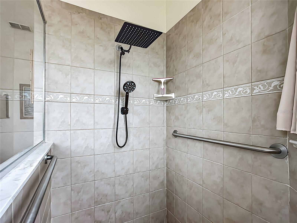
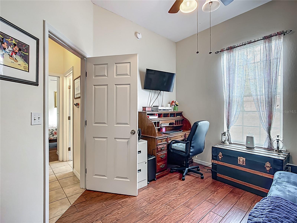
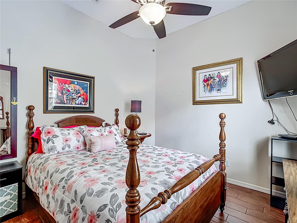
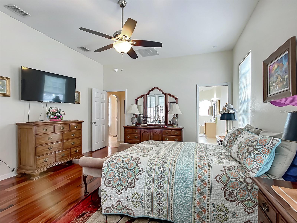
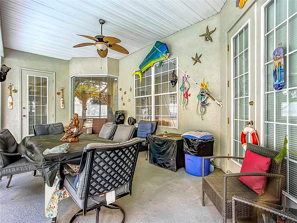
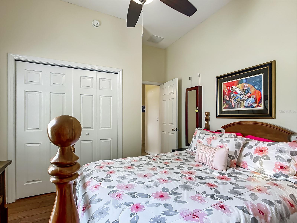
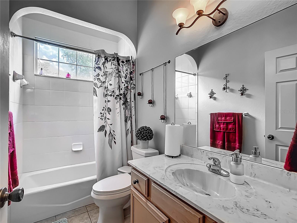

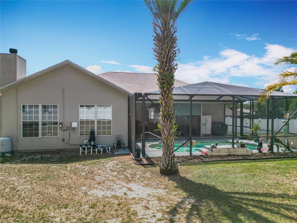
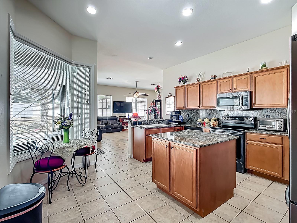
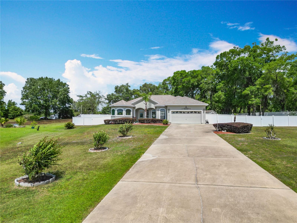
Active
4033 NE 15TH COURT RD
$495,800
Features:
Property Details
Remarks
ROOF 2023, POOL ENCLOSURE 2023, SOLAR POOL HEATER 2020. Located off of a quiet cul-de-sac within a desirable, family-friendly gated community, this beautifully maintained home sits on a full acre and offers the perfect balance of privacy, space, and convenience. With 3 bedrooms, 2 bathrooms, and a split floor plan, there’s room for everyone to spread out and feel right at home. Inside, you’ll find a warm and welcoming layout featuring both a large family room with a cozy fireplace and a separate living room. A charming bay window floods the space with natural light. The formal dining room provides an ideal setting for holiday meals and gatherings. The kitchen boasts an island, pantry, granite and ample cabinet space—perfect for cooking and entertaining. Appliances included. The spacious primary suite offers a private retreat with direct access to the back patio and an en-suite bath featuring double sinks, a large walk-in shower, windows with double pane glass, and a relaxing garden tub. Secondary bedrooms share a full bathroom with a tub/shower combo. The laundry room is conveniently located just off the kitchen and offers easy access to the two-car garage, which includes a side entry door. Enjoy your own backyard oasis: a vinyl-fenced yard with mature landscaping, a sparkling in-ground pool with a screen enclosure, and a patio designed for entertaining or relaxing. Plus, there’s a 12x30 shed in the backyard for all your storage needs not to mention the electrical panel is wired for a generator. With a low monthly HOA fee, this gated community offers peace of mind and a location that provides both privacy and easy access to schools, shopping, and everyday essentials.
Financial Considerations
Price:
$495,800
HOA Fee:
600
Tax Amount:
$3347.34
Price per SqFt:
$248.52
Tax Legal Description:
SEC 33 TWP 14 RGE 22 PLAT BOOK 008 PAGE 043 OAKWOOD ESTATES LOT 7
Exterior Features
Lot Size:
34412
Lot Features:
Cul-De-Sac, Oversized Lot
Waterfront:
No
Parking Spaces:
N/A
Parking:
Driveway, Garage Door Opener
Roof:
Shingle
Pool:
Yes
Pool Features:
Gunite, In Ground, Screen Enclosure
Interior Features
Bedrooms:
3
Bathrooms:
2
Heating:
Central
Cooling:
Central Air
Appliances:
Dishwasher, Dryer, Microwave, Range, Refrigerator, Washer
Furnished:
No
Floor:
Carpet, Tile, Wood
Levels:
One
Additional Features
Property Sub Type:
Single Family Residence
Style:
N/A
Year Built:
2005
Construction Type:
Block, Stucco
Garage Spaces:
Yes
Covered Spaces:
N/A
Direction Faces:
Southwest
Pets Allowed:
Yes
Special Condition:
None
Additional Features:
French Doors, Lighting, Private Mailbox, Storage
Additional Features 2:
N/A
Map
- Address4033 NE 15TH COURT RD
Featured Properties