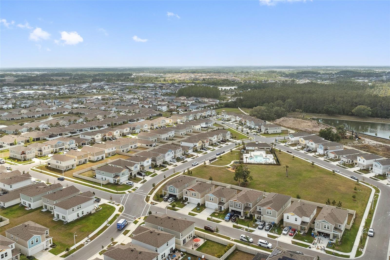
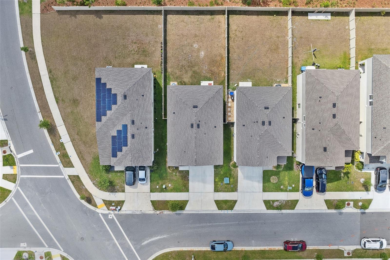
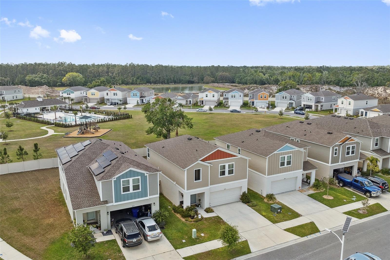
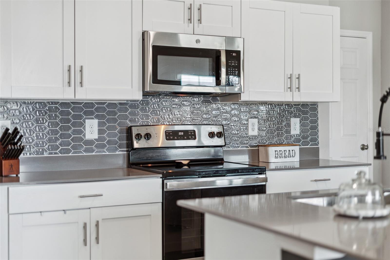
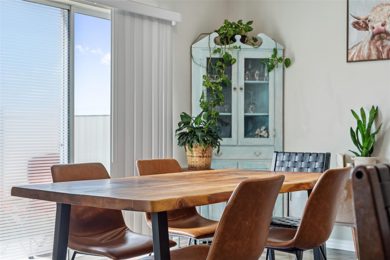
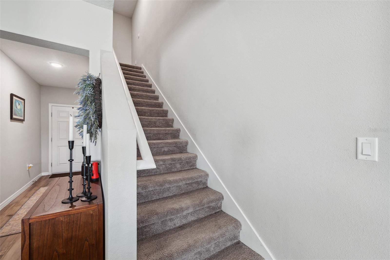
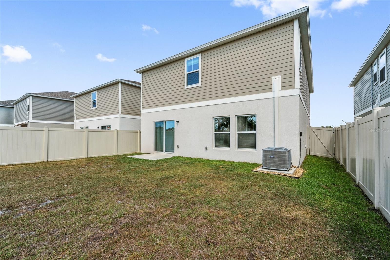
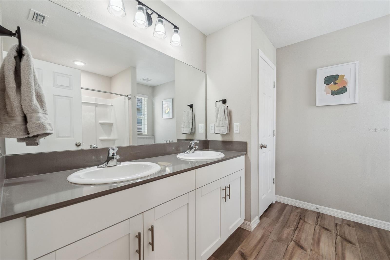
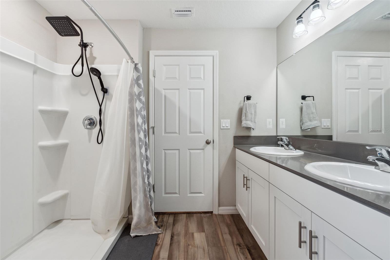
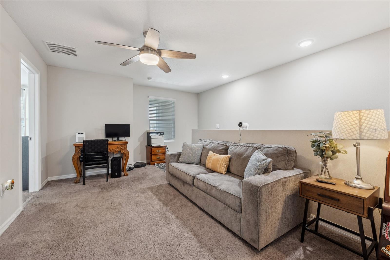
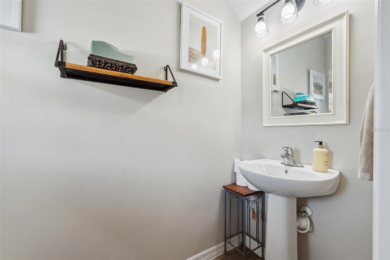
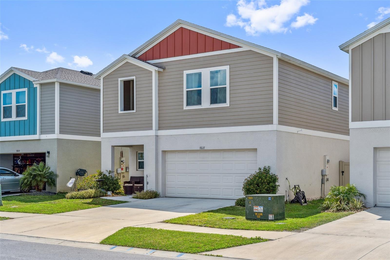
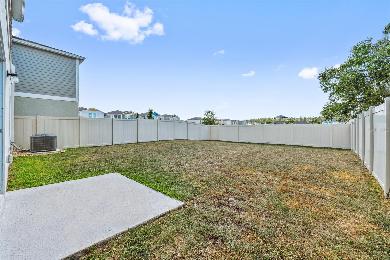
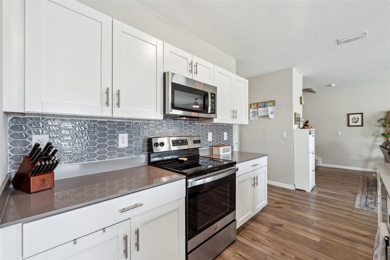
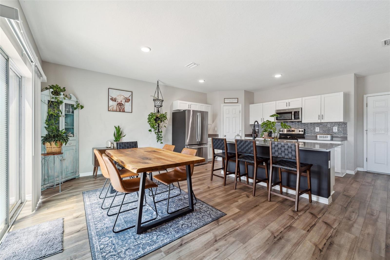
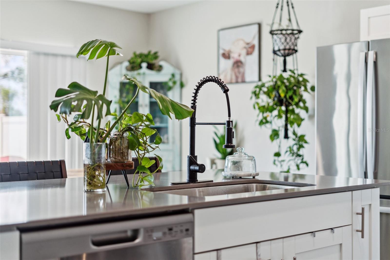
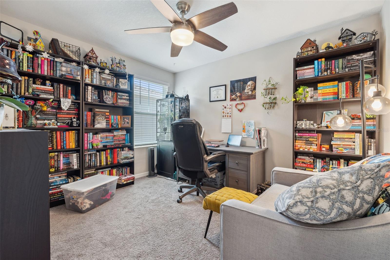
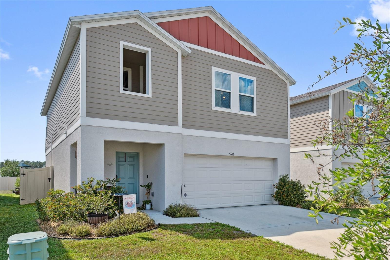
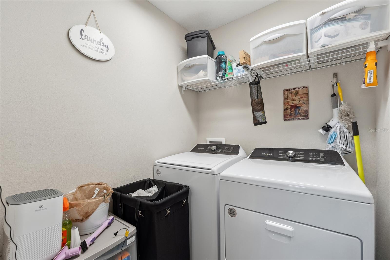
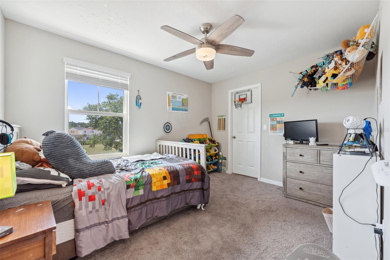
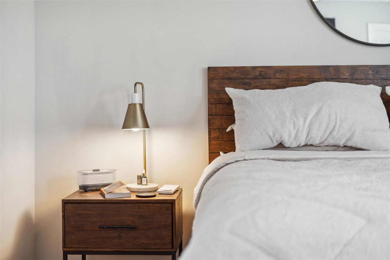
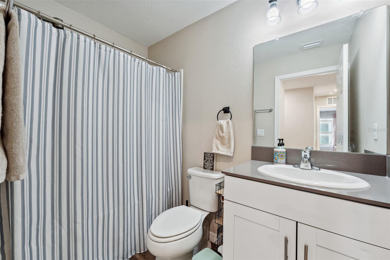
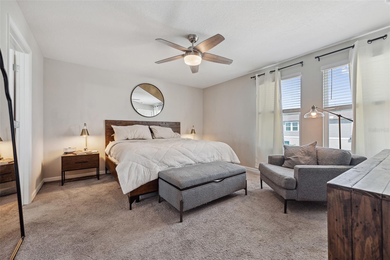
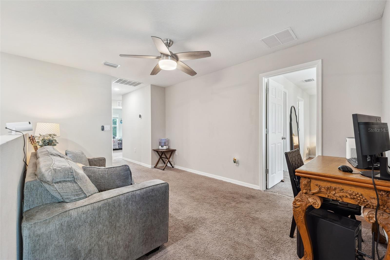
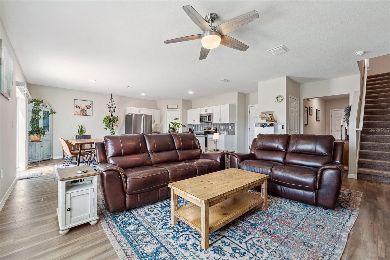
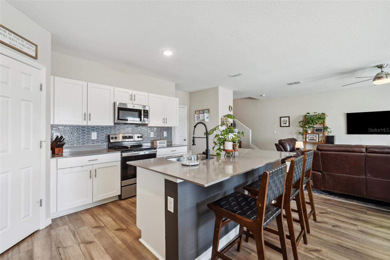
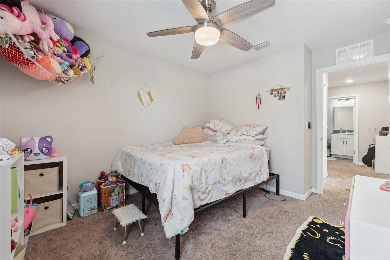
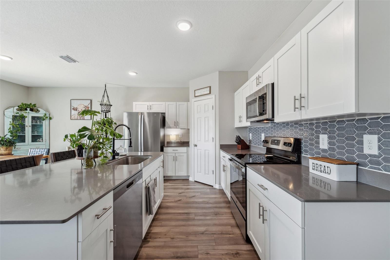
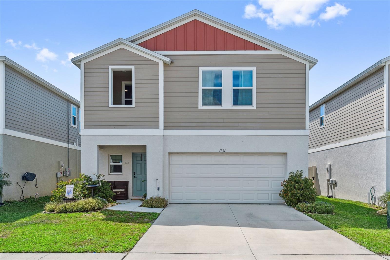
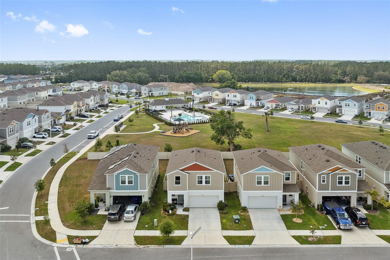
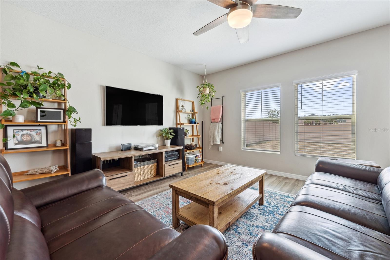
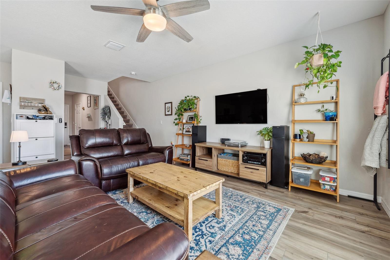

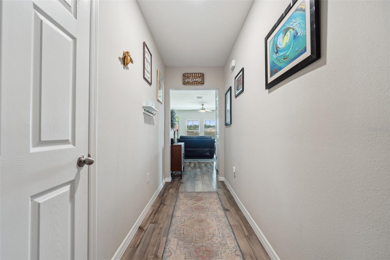
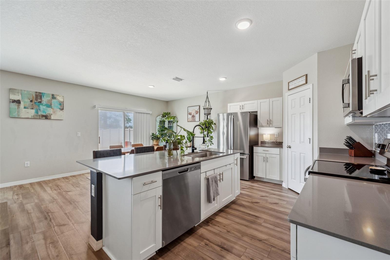
Active
7617 WALLFLOWER TRL
$405,000
Features:
Property Details
Remarks
Welcome to Your Dream Home in Wesley Chapel! Step into this beautifully crafted, newer-built two-story home that blends modern elegance with everyday comfort. The welcoming entrance sets the tone as you’re greeted by an abundance of natural light that fills every corner of this thoughtfully designed space. The heart of the home features an open-concept kitchen, dining, and family room — perfect for entertaining guests or hosting cozy family gatherings. You’ll love the huge walk-in pantry, ideal for keeping everything organized and within reach. Step outback through the sliding doors and enjoy the spacious yard, ready for your own personal touch. Once you step upstairs, the spacious loft area offers flexibility as a game room, entertainment space, or a stylish home office. All bedrooms are conveniently located on the second floor, and you’ll be amazed by the primary suite’s "his and hers" closets/dual closets and bathroom — both truly a must-see! From the upstairs, you are able to enjoy peaceful views of the community park right behind your fully fenced backyard, perfect for morning coffee or watching the sunset. The neighborhood is buzzing with growth, offering a family-friendly atmosphere complete with a pool and playground. Located in a highly desirable area, you’re just a short commute from Tampa, the Gulf Coast, and major shopping destinations and just one hour from the major attractions of Disney and Universal Studios. Don’t miss the opportunity to own a piece of this vibrant, up-and-coming community — this home is the total package!
Financial Considerations
Price:
$405,000
HOA Fee:
345
Tax Amount:
$2798.23
Price per SqFt:
$198.63
Tax Legal Description:
PASADENA POINT PHASE 1 PB 88 PG 29 BLOCK 10 LOT 2
Exterior Features
Lot Size:
4600
Lot Features:
N/A
Waterfront:
No
Parking Spaces:
N/A
Parking:
Covered, Driveway, Garage Door Opener
Roof:
Shingle
Pool:
No
Pool Features:
N/A
Interior Features
Bedrooms:
4
Bathrooms:
3
Heating:
Central
Cooling:
Central Air
Appliances:
Dishwasher, Disposal, Dryer, Microwave, Range, Refrigerator, Washer
Furnished:
No
Floor:
Carpet, Luxury Vinyl
Levels:
Two
Additional Features
Property Sub Type:
Single Family Residence
Style:
N/A
Year Built:
2023
Construction Type:
Block, Concrete
Garage Spaces:
Yes
Covered Spaces:
N/A
Direction Faces:
East
Pets Allowed:
Yes
Special Condition:
None
Additional Features:
Private Mailbox, Sidewalk
Additional Features 2:
Buyers to verify all lease restrictions
Map
- Address7617 WALLFLOWER TRL
Featured Properties