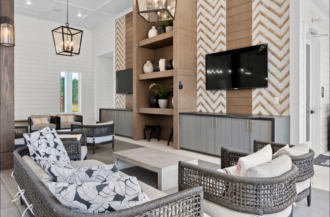

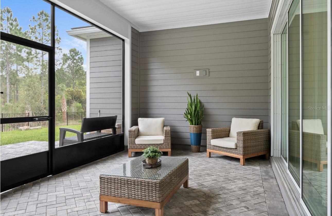
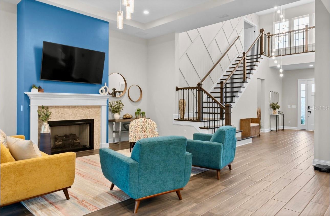
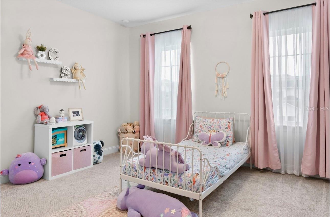
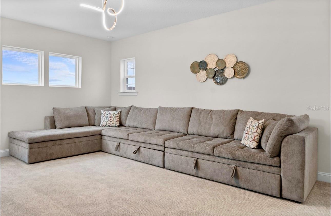



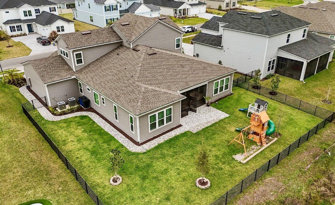

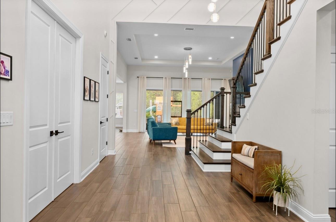
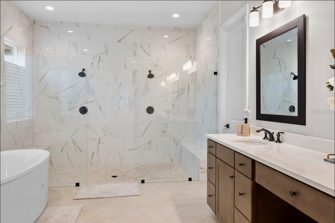
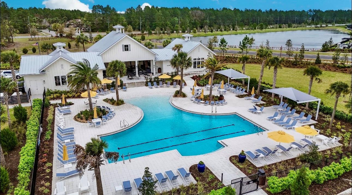
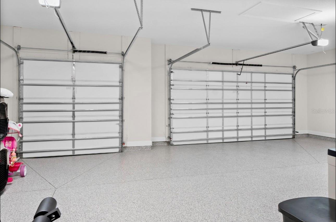
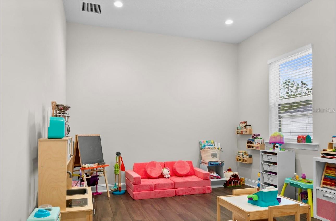



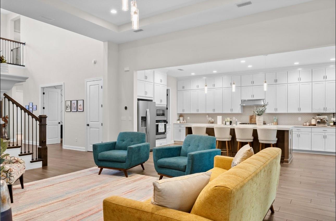


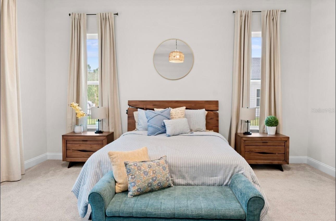


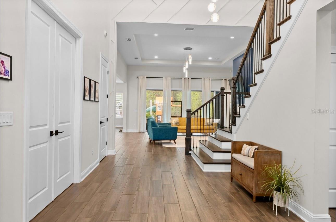
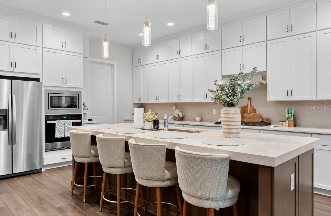
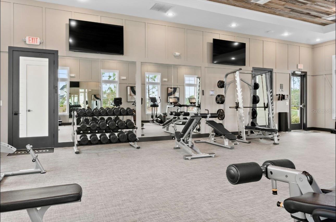
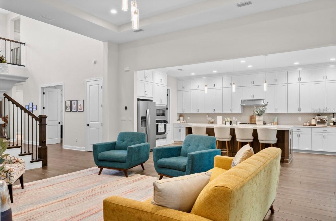
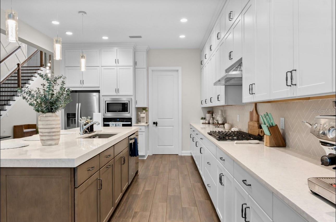
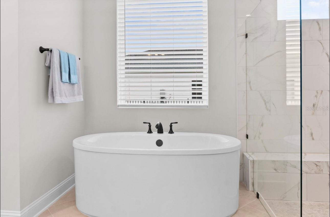

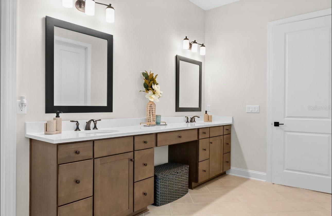


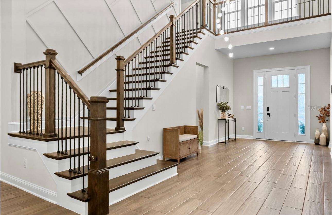
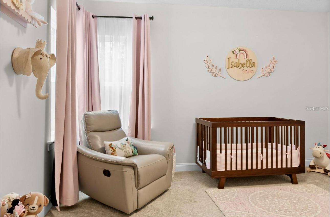
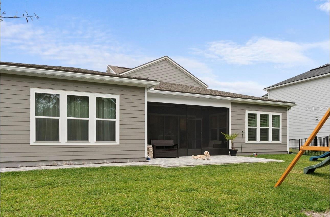
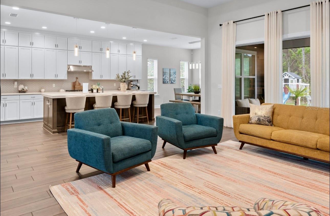
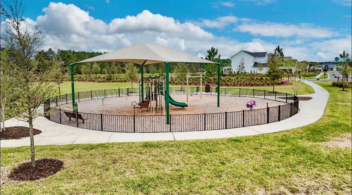
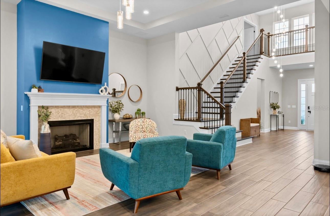

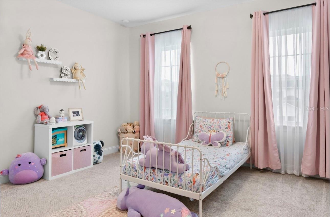

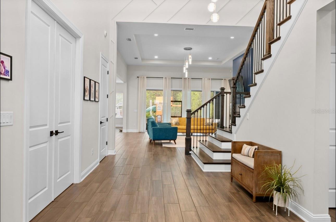

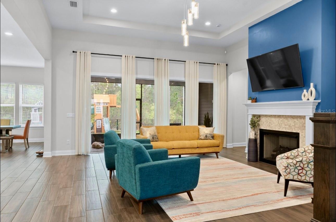
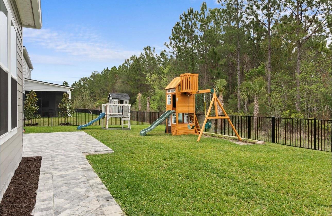
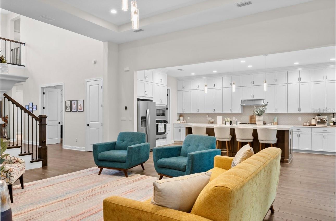
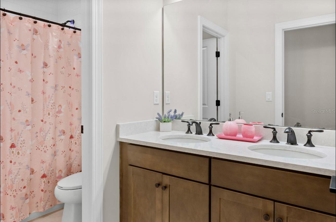

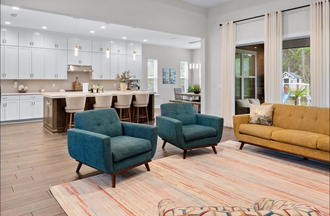
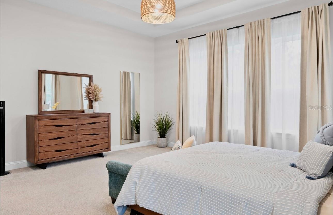
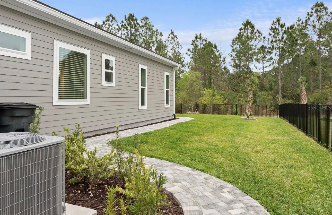
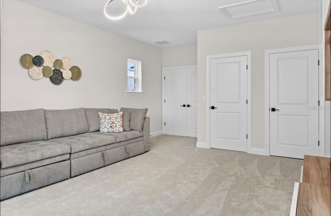
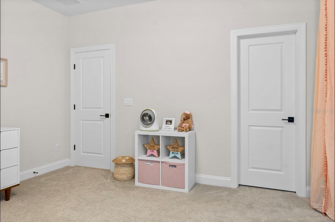
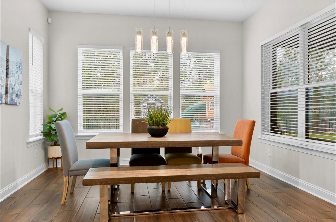




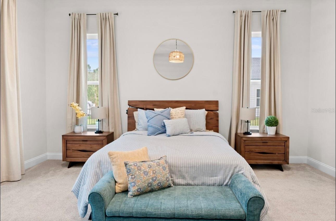
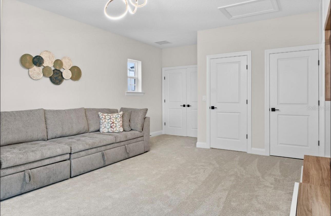
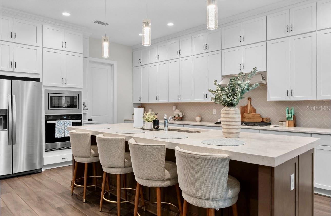
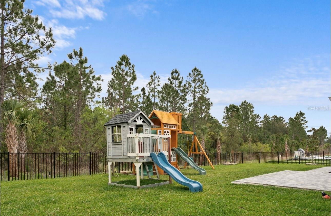
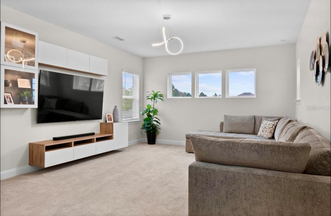
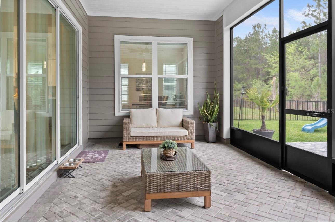
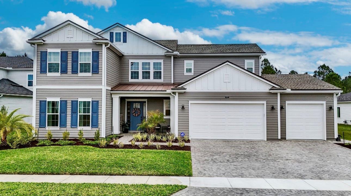
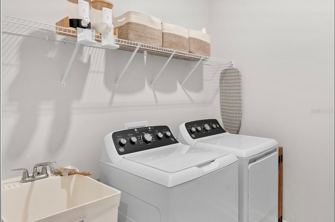
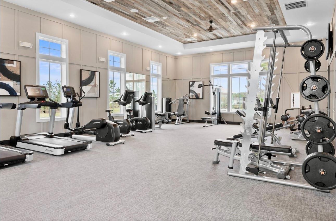

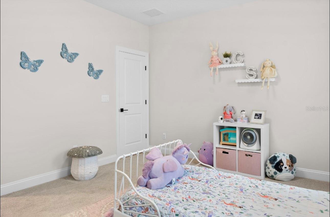
Active
462 HILLENDALE CIR
$999,000
Features:
Property Details
Remarks
Experience Luxury Living in Saint Johns! Welcome to this stunning 5-bedroom, 4-bathroom home in the Bartram Ranch community. Built in 2024, this 4,189 sq. ft. residence blends modern design with timeless elegance, sitting on a spacious 0.25-acre lot. Step inside to a grand open floor plan featuring soaring ceilings, designer finishes, and luxury flooring throughout. The gourmet chef’s kitchen is a masterpiece, boasting top-of-the-line stainless steel appliances, 42” upgraded cabinetry, quartz countertops, an oversized island, and a walk-in pantry—perfect for entertaining. The first-floor primary suite is a private retreat with dual walk-in closets, an en-suite spa bath featuring an oversized walk-in shower, a freestanding soaking tub, and separate vanities with upgraded tile surrounds. Upstairs, a spacious loft provides the ideal flex space for a media room, game room, or additional lounge area. Enjoy Florida’s outdoor lifestyle on the covered lanai, which is perfect for relaxing or hosting gatherings. The 3-car garage offers ample storage, an elegant iron spindle staircase, energy-efficient features, and more. Located in the highly sought-after Saint Johns County School District, this home is just minutes from top-rated schools, shopping, dining, and major highways. Bartram Ranch offers exclusive amenities, including a resort-style pool, playground, and scenic walking trails. This exceptional property is truly move-in ready—don’t miss your chance to call it home! Schedule your private tour today!
Financial Considerations
Price:
$999,000
HOA Fee:
334.79
Tax Amount:
$220350
Price per SqFt:
$252.27
Tax Legal Description:
117/36-43 BARTRAM RANCH PHASE 4LOT 118OR5968/726
Exterior Features
Lot Size:
11050
Lot Features:
N/A
Waterfront:
No
Parking Spaces:
N/A
Parking:
N/A
Roof:
Shingle
Pool:
No
Pool Features:
N/A
Interior Features
Bedrooms:
5
Bathrooms:
4
Heating:
Central
Cooling:
Central Air
Appliances:
Convection Oven, Cooktop, Dishwasher, Dryer, Electric Water Heater, Microwave, Refrigerator, Washer
Furnished:
No
Floor:
Ceramic Tile
Levels:
Two
Additional Features
Property Sub Type:
Single Family Residence
Style:
N/A
Year Built:
2024
Construction Type:
Cement Siding, Concrete
Garage Spaces:
Yes
Covered Spaces:
N/A
Direction Faces:
West
Pets Allowed:
Yes
Special Condition:
None
Additional Features:
Courtyard, Garden
Additional Features 2:
N/A
Map
- Address462 HILLENDALE CIR
Featured Properties