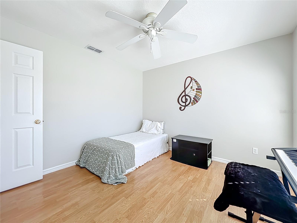
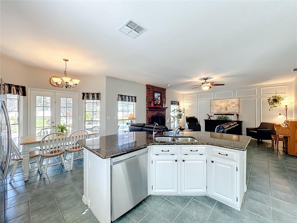
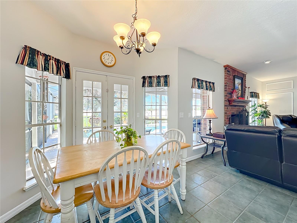
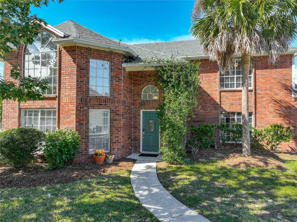
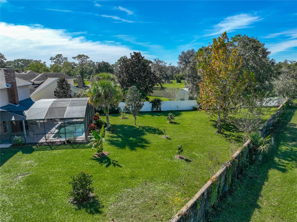
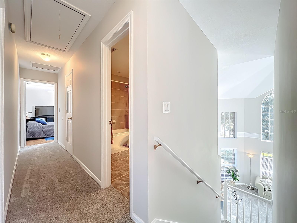
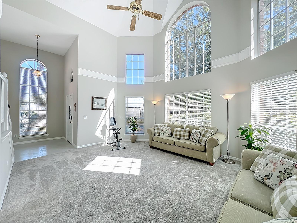
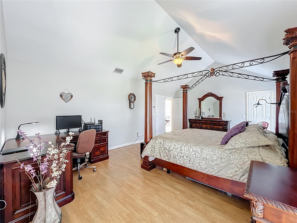
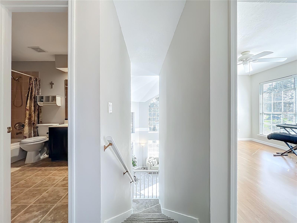
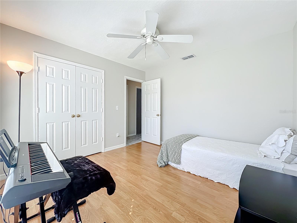
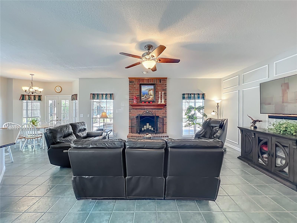
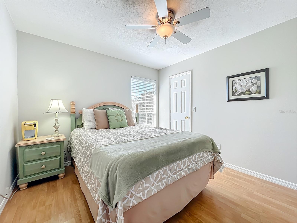
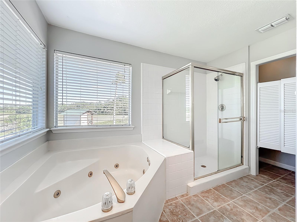
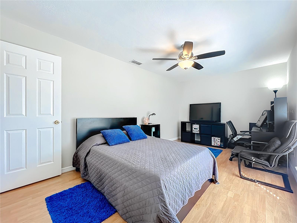
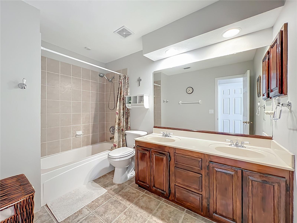
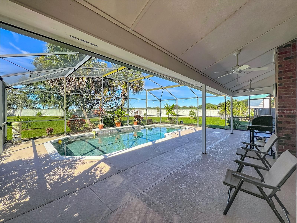
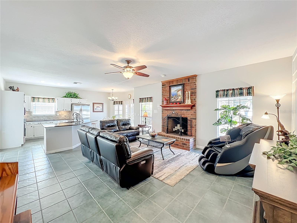
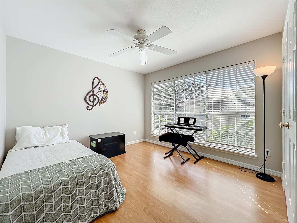
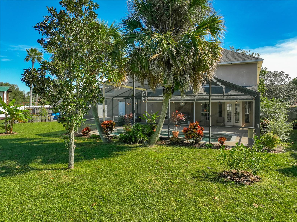
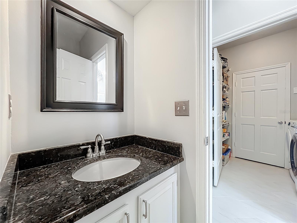
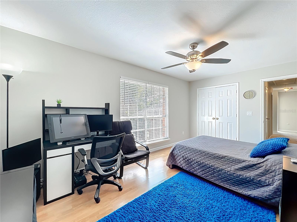
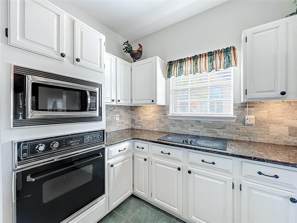
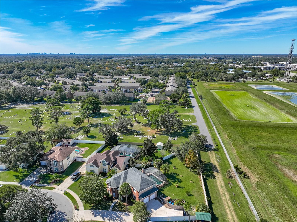
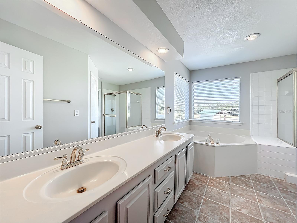
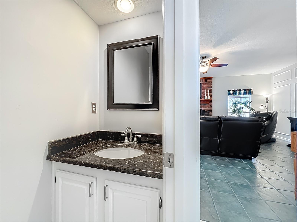
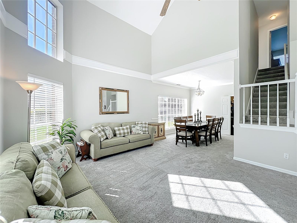
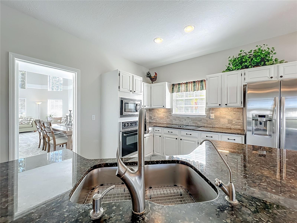
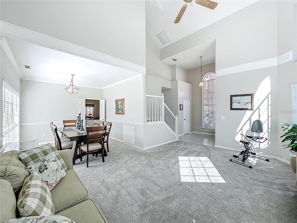
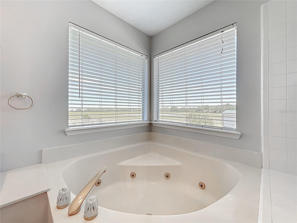
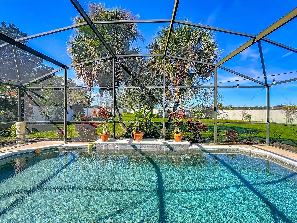
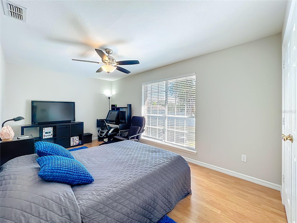
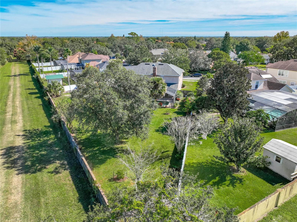
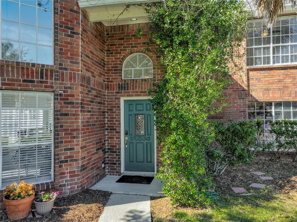
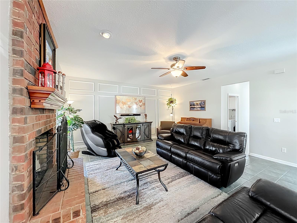
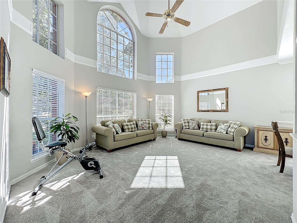
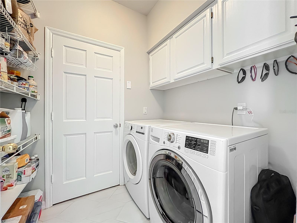
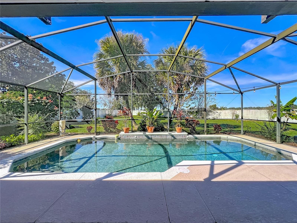
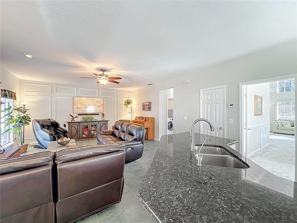
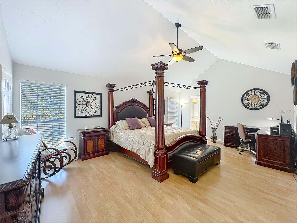
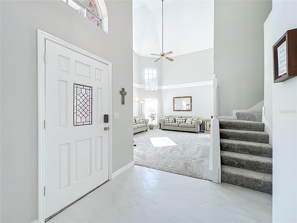
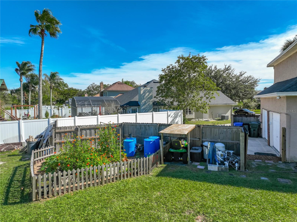
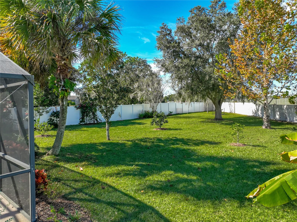
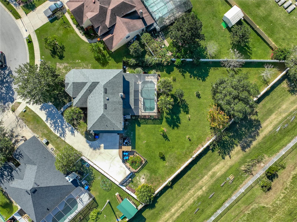
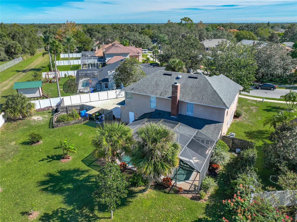
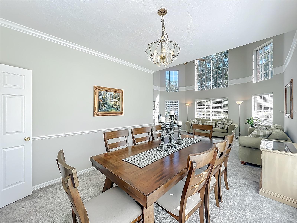
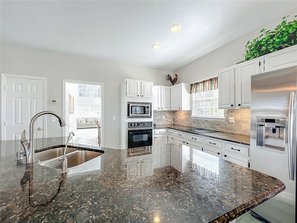
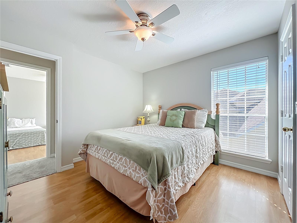
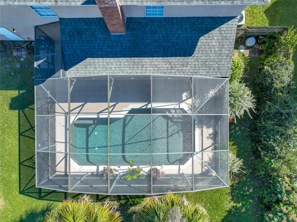
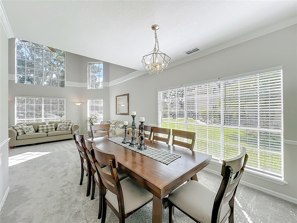
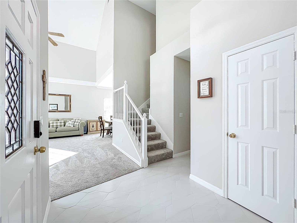
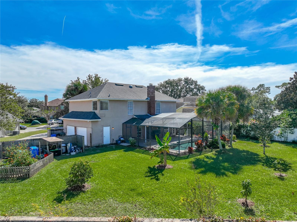
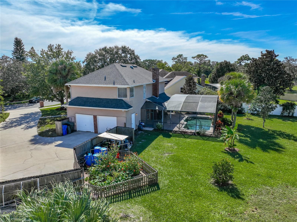
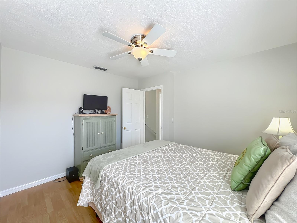
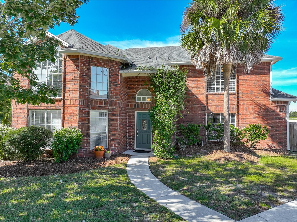
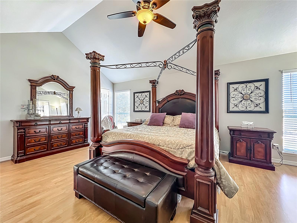
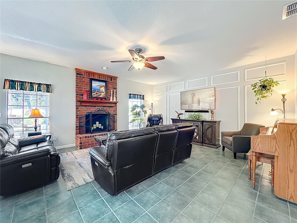
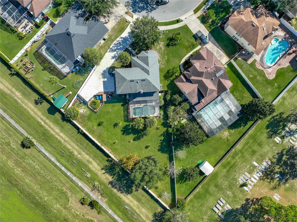
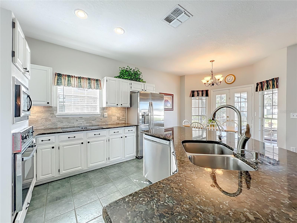
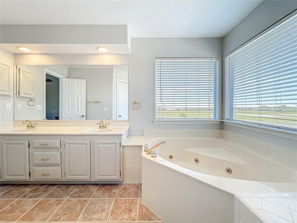
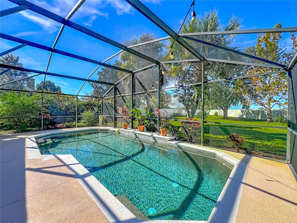
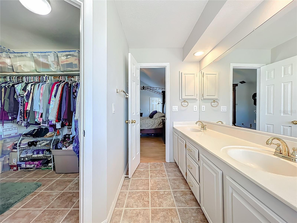
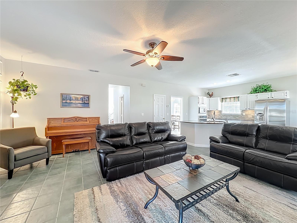
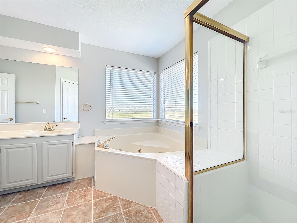
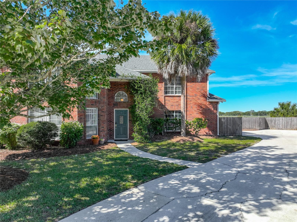
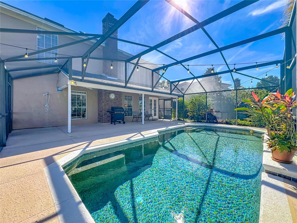
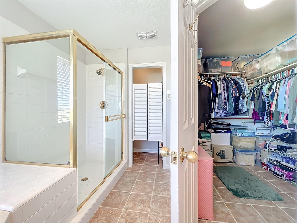
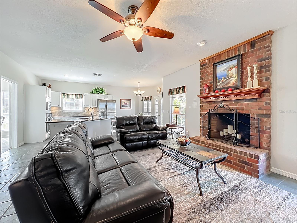
Active
1032 CORKWOOD DR
$585,000
Features:
Property Details
Remarks
Welcome home to highly sought-after Alafaya Woods in Oviedo! This spacious, two-story family home, boasting over 2,400 square feet, sits on a truly oversized lot that is a nature lover's paradise. The extended driveway leads to a lush garden and a collection of young fruit trees, offering tranquility and a gardener's delight right outside your door. The home is move-in ready featuring brand-new carpet and fresh paint throughout. The large windows provide abundant natural light complementing a fantastic floor plan designed for modern living with a separate living room and family room, the latter anchored by a cozy wood-burning fireplace. The kitchen features bright white cabinets with granite counter tops and a reverse osmosis system for drinking water. Upstairs, the spacious primary suite with 2 walk-in closets offers a true retreat in the primary bathroom, which features a double vanity, separate garden tub, and private shower. Back downstairs, step out to your private, screened-in Pebbletec pool and enjoy the Florida sunshine from the relaxing covered lanai within the 2025 re-screened enclosure. Peace of mind comes standard with a new roof installed in July 2021, whole house re-piped in May 2024, new pool pump and equipment 2025, and the convenience of two new garage door openers in the 2-car garage. Enjoy the top-rated Seminole County schools and the fantastic community amenities that Alafaya Woods offers. This is more than a home—it's a unique lifestyle waiting for you!
Financial Considerations
Price:
$585,000
HOA Fee:
214.15
Tax Amount:
$2827.2
Price per SqFt:
$241.44
Tax Legal Description:
LOT 29 ALAFAYA WOODS PH 22 PB 39 PGS 18 & 19
Exterior Features
Lot Size:
12572
Lot Features:
Irregular Lot, Level, Oversized Lot, Sidewalk, Paved
Waterfront:
No
Parking Spaces:
N/A
Parking:
Driveway, Garage Faces Side
Roof:
Shingle
Pool:
Yes
Pool Features:
In Ground, Screen Enclosure
Interior Features
Bedrooms:
4
Bathrooms:
3
Heating:
Central
Cooling:
Central Air
Appliances:
Built-In Oven, Dishwasher, Electric Water Heater, Kitchen Reverse Osmosis System, Microwave, Refrigerator, Water Filtration System
Furnished:
Yes
Floor:
Carpet, Laminate, Tile
Levels:
Two
Additional Features
Property Sub Type:
Single Family Residence
Style:
N/A
Year Built:
1989
Construction Type:
Brick, Stucco, Frame
Garage Spaces:
Yes
Covered Spaces:
N/A
Direction Faces:
Southeast
Pets Allowed:
Yes
Special Condition:
None
Additional Features:
French Doors, Garden, Outdoor Shower, Sidewalk
Additional Features 2:
Buyer and/or Buyer Agent should verify with City, county, state guidelines
Map
- Address1032 CORKWOOD DR
Featured Properties