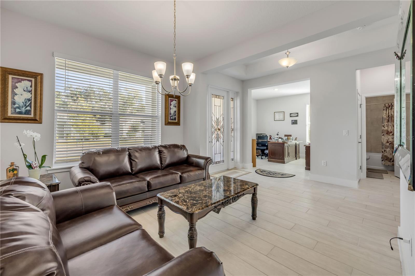
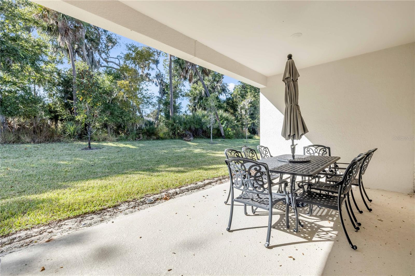
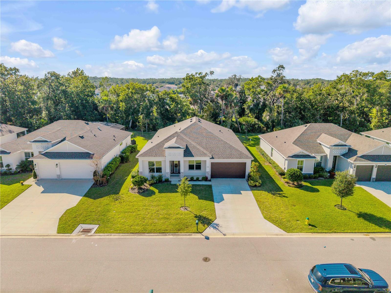
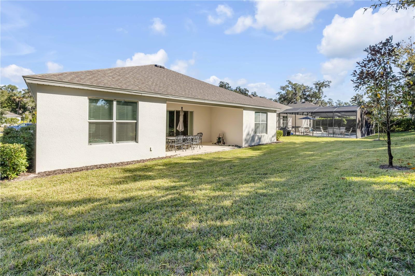
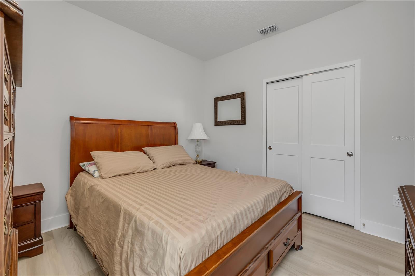
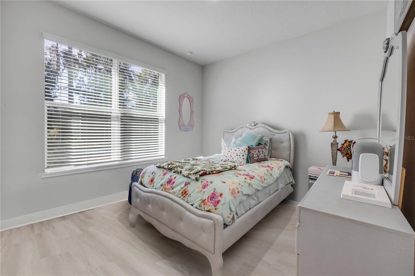
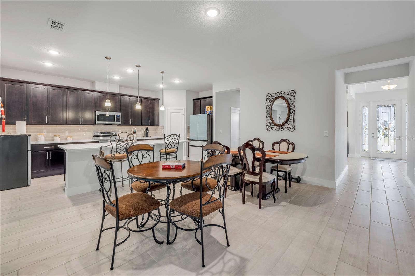
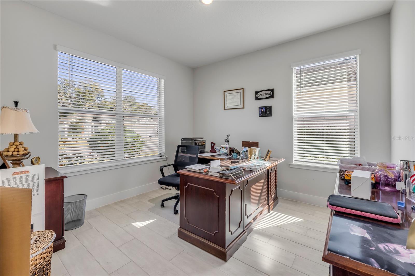
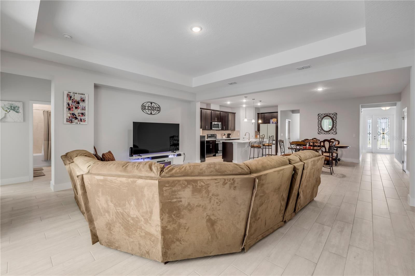
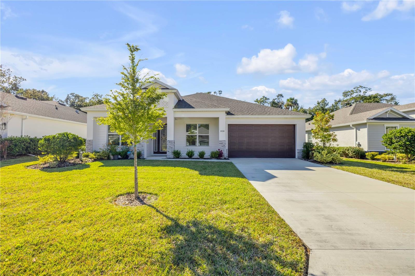
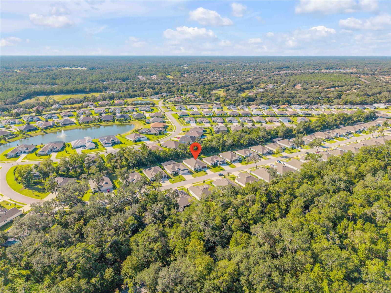
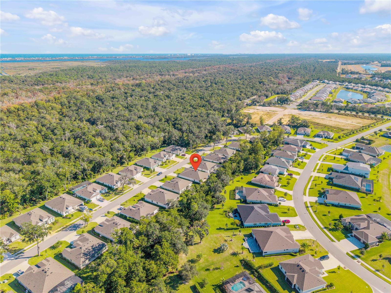
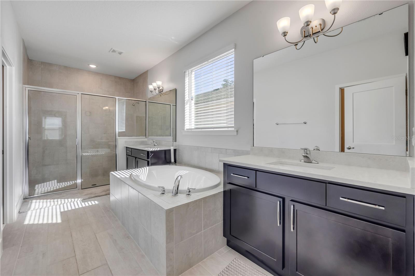
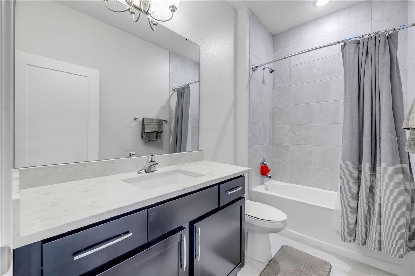
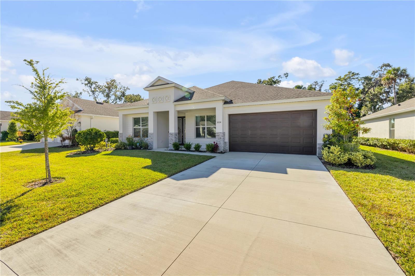
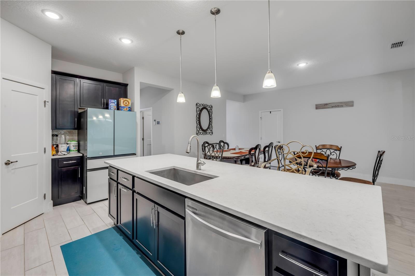
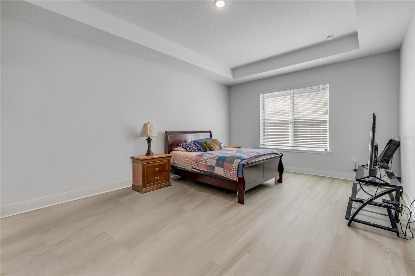
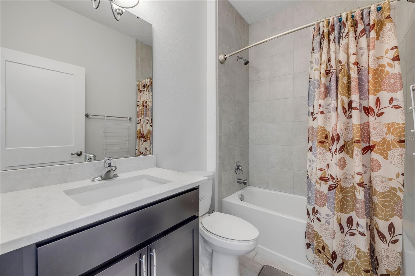
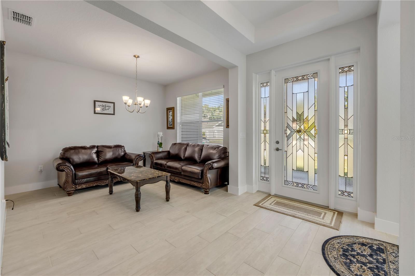
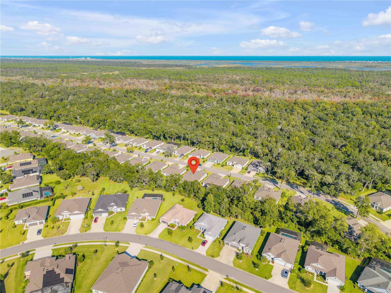
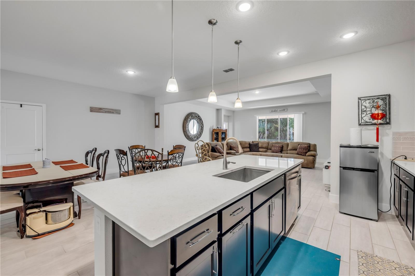
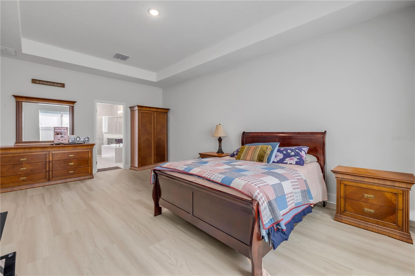
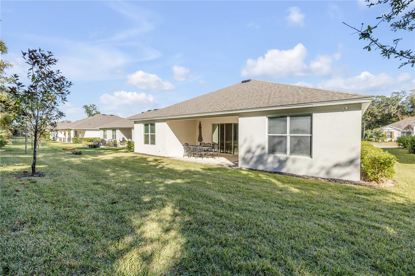
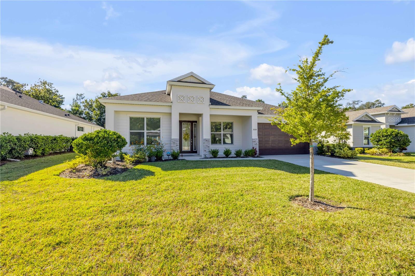
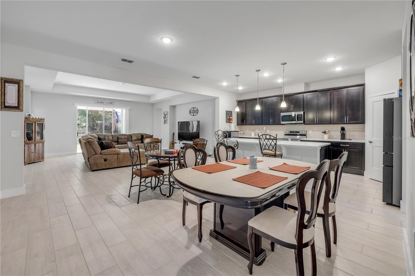
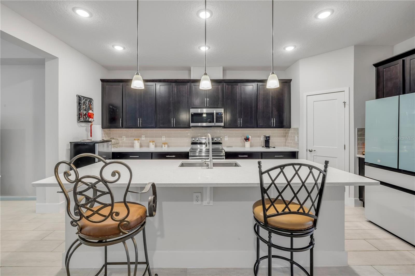
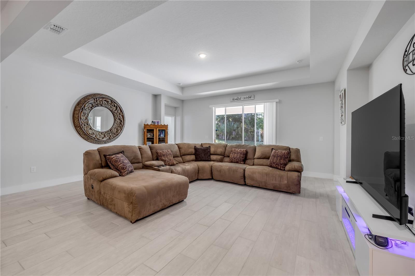
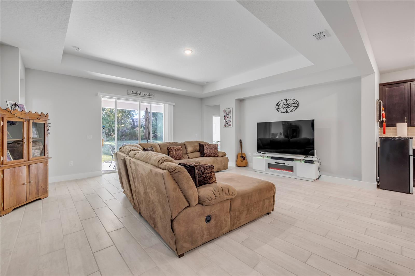
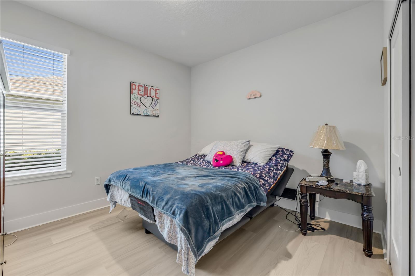
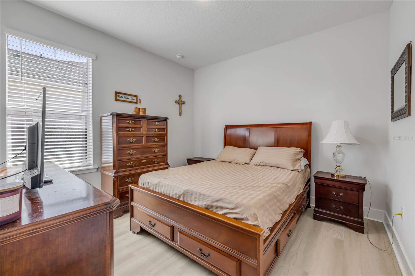
Active
3034 ADRIAN DR
$565,000
Features:
Property Details
Remarks
Discover this 4-bed, 3-bath home in Halifax Plantation with 2,641 square feet of thoughtfully designed living space. The moment you walk in, the open layout draws you in with clean sightlines, modern finishes, and tile flooring through the main living areas. LVP in the bedrooms adds both comfort and durability. A formal dining room and a separate office offer flexibility for everyday needs. The kitchen sits at the center of the home with a large island, stainless steel appliances, and a pantry. It opens to the spacious living room, where tray ceilings add height and a sliding glass door brings in natural light while leading out to the covered patio. The primary suite feels like its own retreat with a tray ceiling, generous proportions, and a large en suite featuring two separate vanities, a soaking tub, and a walk-in shower. The split floorplan places the remaining bedrooms and bathrooms on the opposite side for added privacy. Step outside to a covered patio that’s perfect for relaxing or hosting. Halifax Plantation offers a wide range of amenities, including a large pool, tennis courts, a golf course, and scenic surroundings. Convenience is a key highlight here—restaurants, shopping, and major highways are close by, and the coast is just minutes away. This home blends comfort, style, and a great location in one of the area’s most sought-after communities. Mortgage savings may be available for buyers of this listing.
Financial Considerations
Price:
$565,000
HOA Fee:
65
Tax Amount:
$7836
Price per SqFt:
$213.93
Tax Legal Description:
37 & 38-13-31 LOT 64 HALIFAX PLANTATION UNIT II SECTION M-2-B IN MB 62 PGS 119-124 PER OR 8143 PG 3279 PER OR 8477 PG 2988
Exterior Features
Lot Size:
10510
Lot Features:
N/A
Waterfront:
No
Parking Spaces:
N/A
Parking:
Driveway, Garage Door Opener
Roof:
Shingle
Pool:
No
Pool Features:
N/A
Interior Features
Bedrooms:
4
Bathrooms:
3
Heating:
Central, Electric
Cooling:
Central Air
Appliances:
Dishwasher, Microwave, Range, Refrigerator, Water Purifier, Water Softener
Furnished:
Yes
Floor:
Luxury Vinyl, Tile
Levels:
One
Additional Features
Property Sub Type:
Single Family Residence
Style:
N/A
Year Built:
2023
Construction Type:
Block, Concrete, Stucco
Garage Spaces:
Yes
Covered Spaces:
N/A
Direction Faces:
East
Pets Allowed:
Yes
Special Condition:
None
Additional Features:
Private Mailbox, Sliding Doors
Additional Features 2:
Buyer To Verify All Lease Restrictions
Map
- Address3034 ADRIAN DR
Featured Properties