
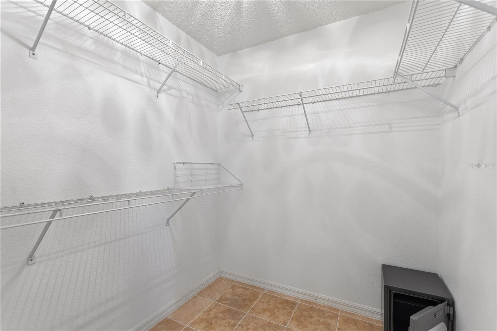

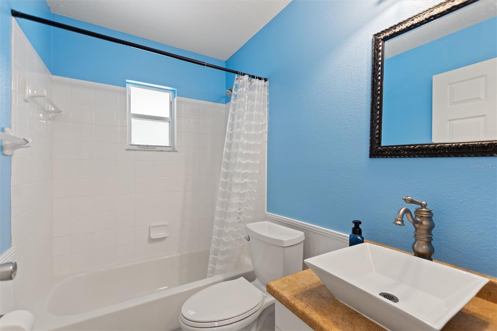
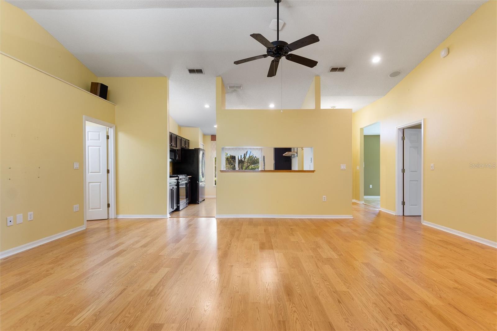


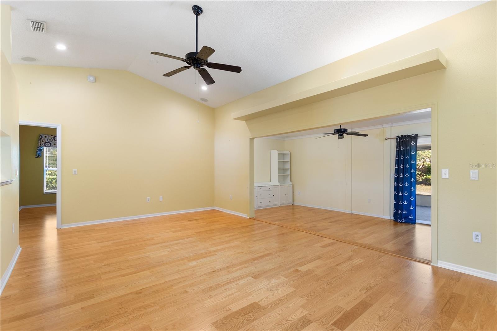
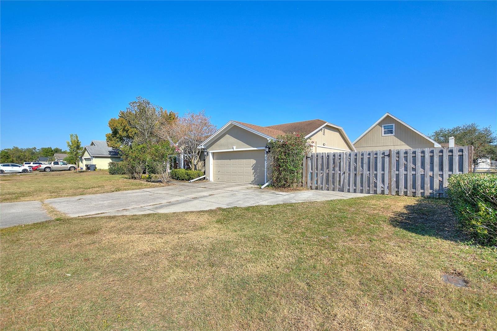

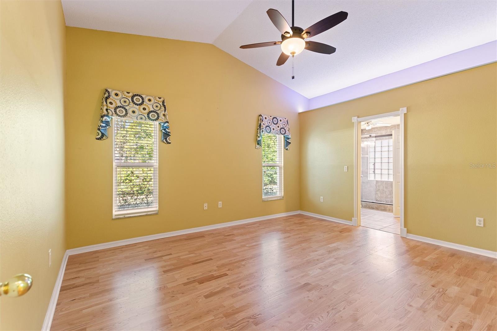
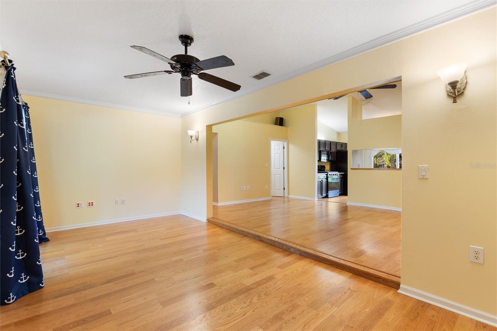
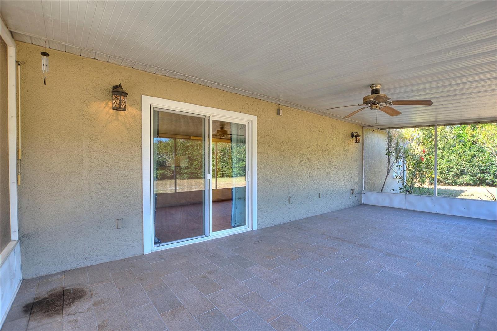

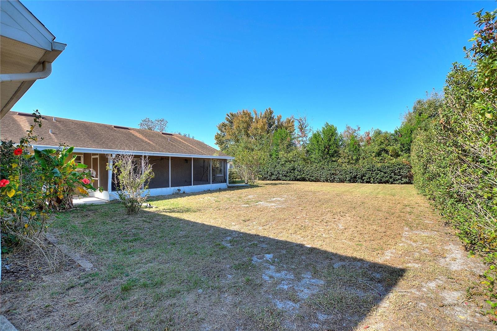

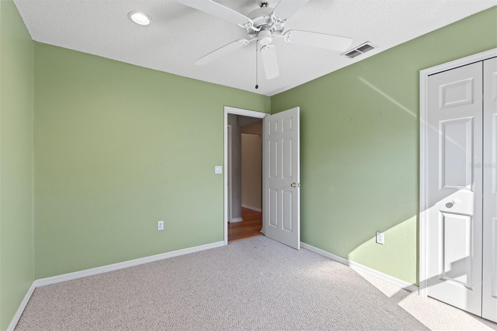


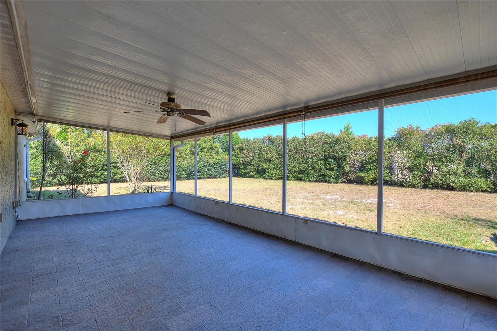

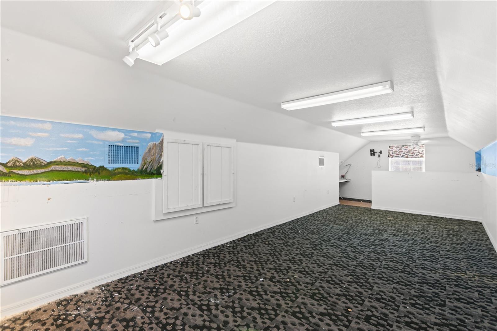
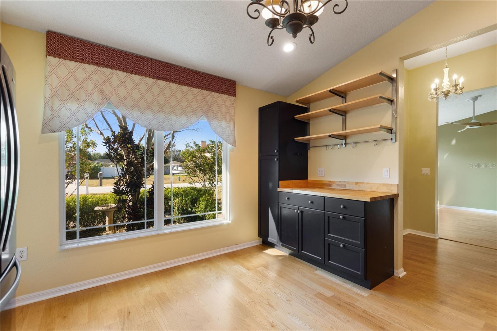


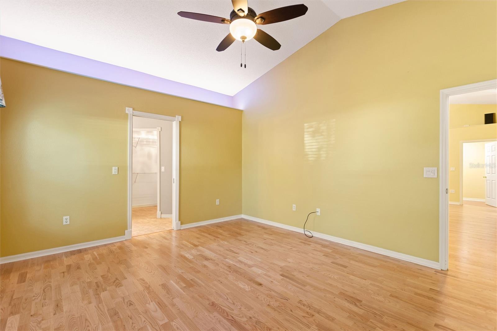
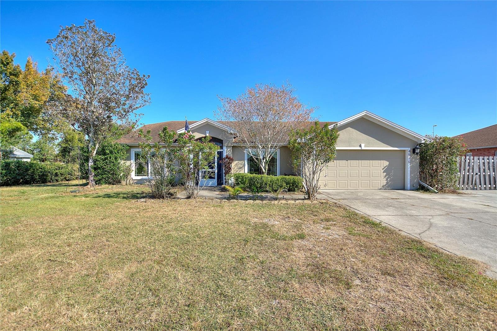
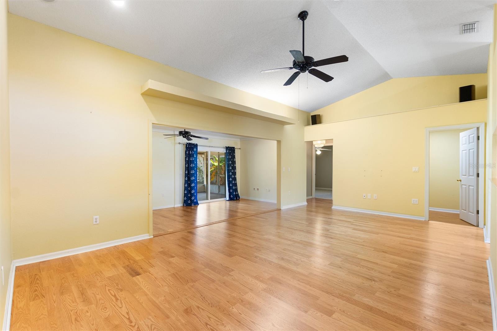
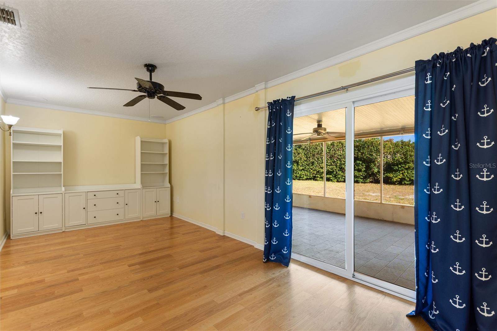
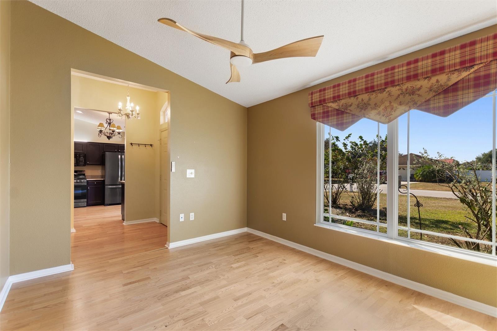


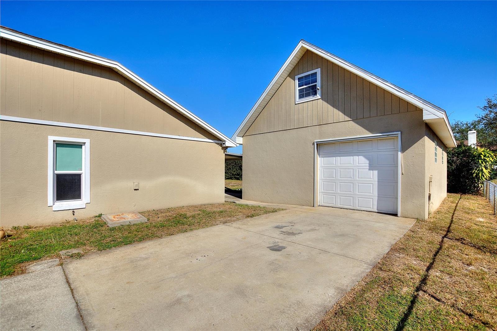
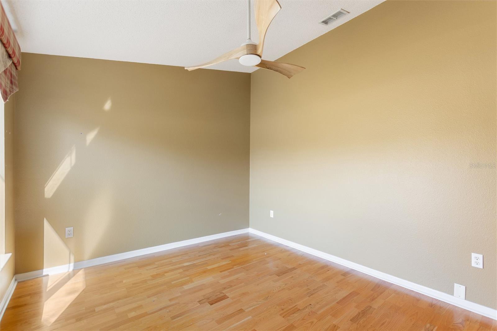
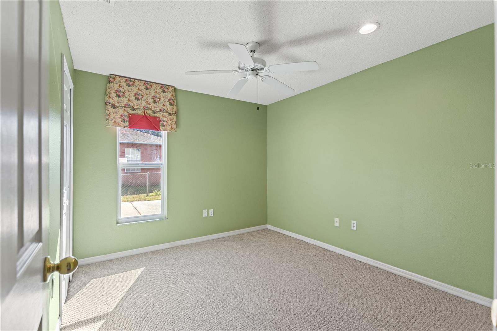

Active
4516 ASHFORD DR
$349,900
Features:
Property Details
Remarks
Welcome to this charming 3-bedroom, 2-bath home located in the heart of Southwest Winter Haven. Perfectly located in the established Lake Thomas Woods, enjoy a beautiful neighborhood with NO HOA and easy access to the great shopping in both Winter Haven and Lakeland. Enter the home and you’re greeted by beautiful hardwood floors throughout the living area, and a living room with vaulted ceilings. An additional flex space could be a great office, play room, formal living/dining, or so much more! The kitchen is very spacious and counter and cabinet space is plentiful, featuring granite countertops, space for a breakfast nook, and A NATURAL GAS STOVE! The enclosed Florida room adds more living space with lovely build ins, a cozy place to spend time. The master suite features vaulted ceilings and a spacious en-suite bathroom with walk-in closet and beautiful upgraded dual vanity. The home’s layout provides a warm and inviting atmosphere with lots of living space, making the most of every square foot. Step outside to a large, fully fenced backyard—ideal for pets. Enjoy Florida living year-round on the expansive screened porch, perfect for morning coffee or evening unwinding. Car enthusiasts, hobbyists, or those needing extra storage will love the attached 2-car garage plus a detached garage with room for 3+ vehicles (possibly up to 5 with additional car lifts). 60 gallon air compressor in detached garage is included and it is additionally plumbed underground to the main 2-car attached garage for ease of use. NEW HVAC 2023! NATURAL GAS TANKLESS WATER HEATER 2022! This property offers space, convenience, and endless possibilities—schedule your showing today!
Financial Considerations
Price:
$349,900
HOA Fee:
N/A
Tax Amount:
$4118.85
Price per SqFt:
$202.25
Tax Legal Description:
LAKE THOMAS WOODS SIXTH ADDITION AS RECORDED IN PB 82 PG 43 LYING & BEING A PORTION OF SECTIONS 26 & 35 T28 R25 BLK B LOT 58
Exterior Features
Lot Size:
13199
Lot Features:
In County, Oversized Lot, Paved
Waterfront:
No
Parking Spaces:
N/A
Parking:
Driveway, Oversized, Workshop in Garage
Roof:
Shingle
Pool:
No
Pool Features:
N/A
Interior Features
Bedrooms:
3
Bathrooms:
2
Heating:
Central
Cooling:
Central Air
Appliances:
Gas Water Heater, Microwave, Range, Refrigerator, Dishwasher
Furnished:
Yes
Floor:
Carpet, Wood
Levels:
One
Additional Features
Property Sub Type:
Single Family Residence
Style:
N/A
Year Built:
1998
Construction Type:
Stucco
Garage Spaces:
Yes
Covered Spaces:
N/A
Direction Faces:
West
Pets Allowed:
No
Special Condition:
None
Additional Features:
Storage, Sliding Doors
Additional Features 2:
N/A
Map
- Address4516 ASHFORD DR
Featured Properties