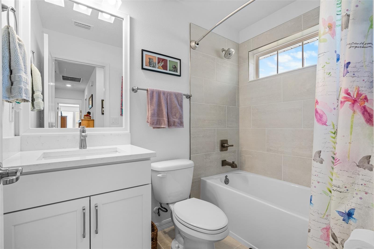
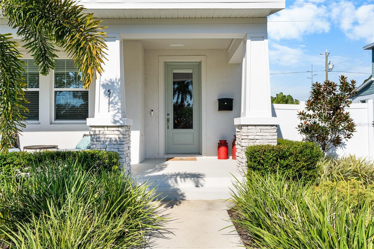
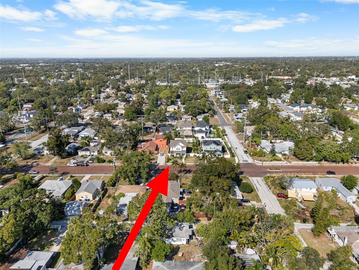
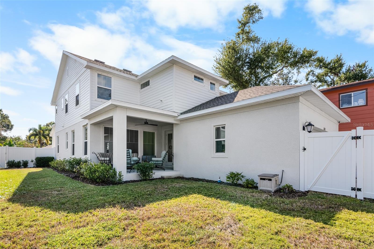
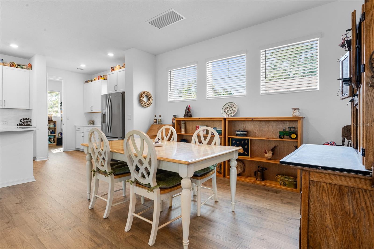
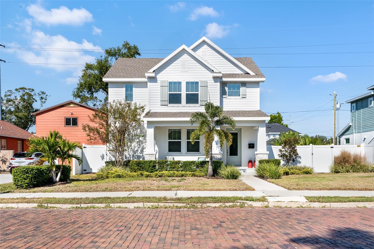
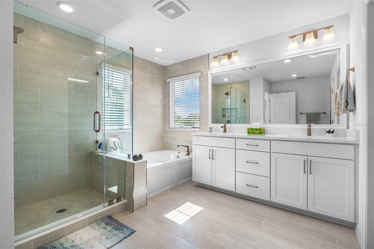
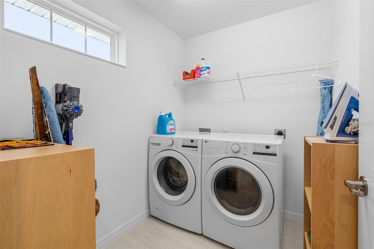
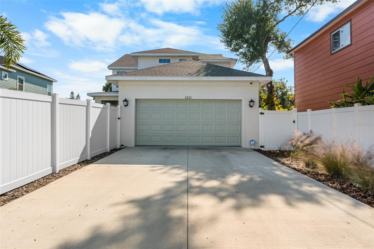
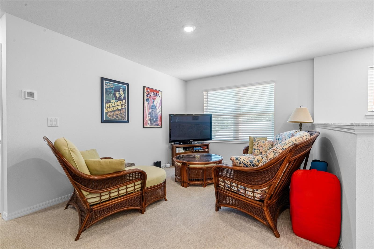
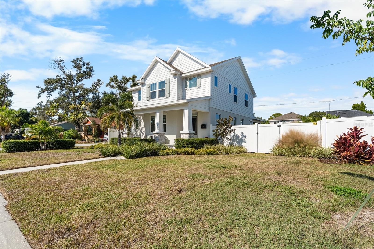
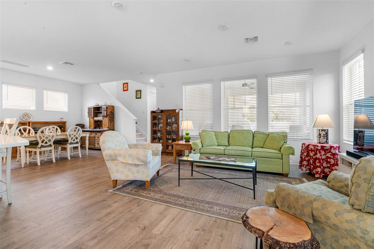
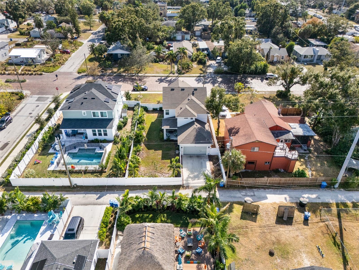
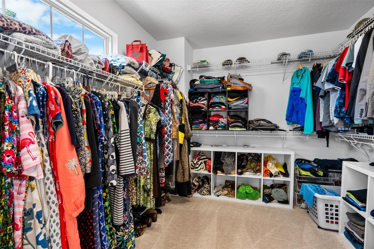
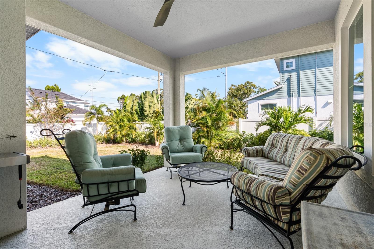
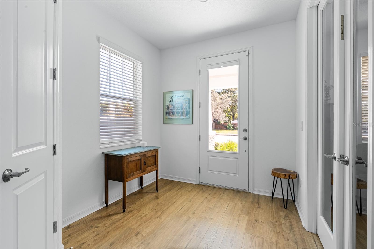
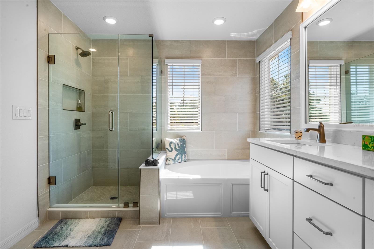
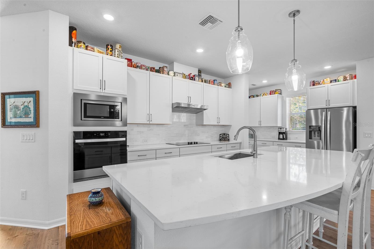
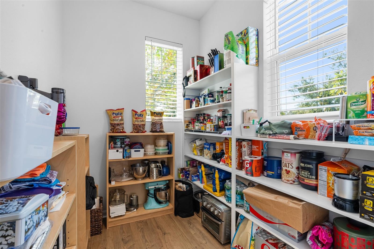
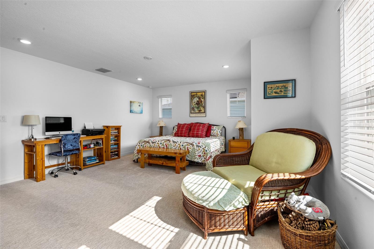
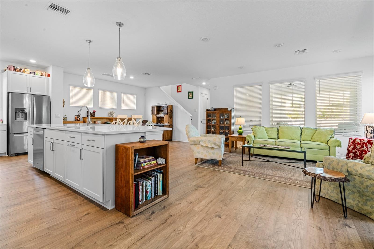
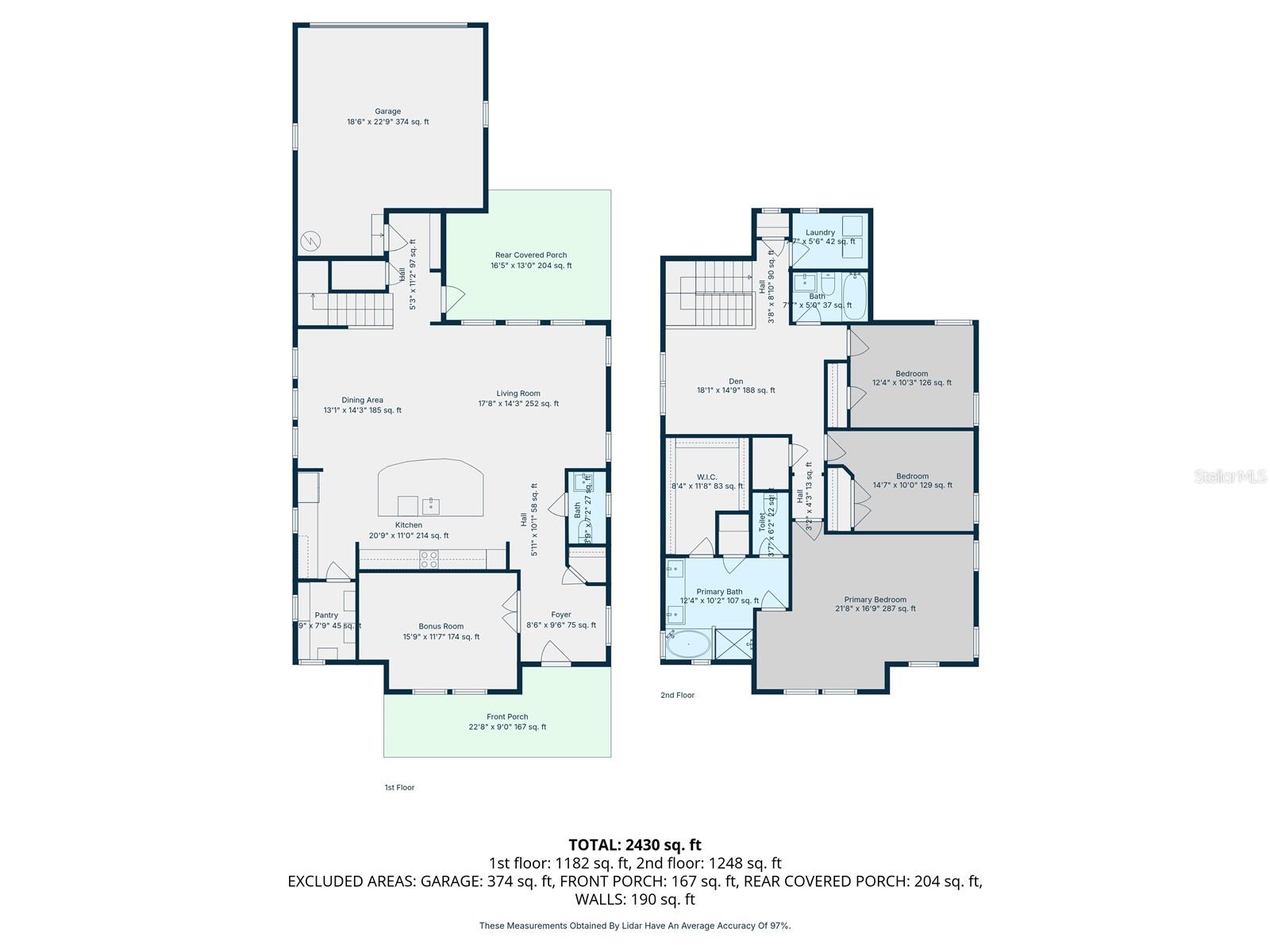
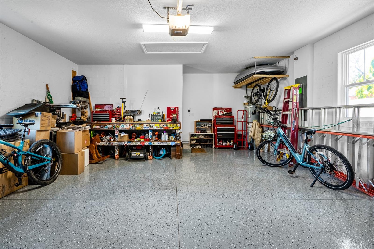
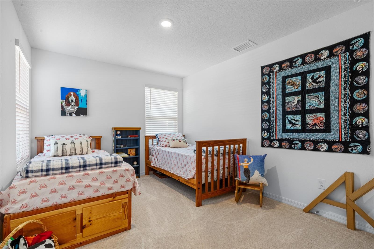
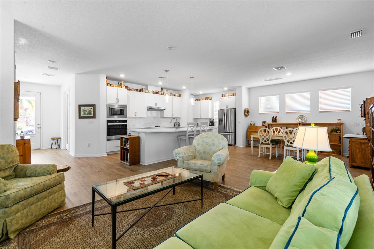
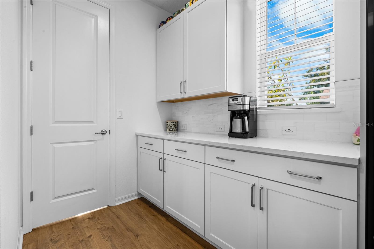
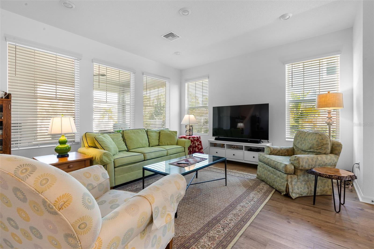
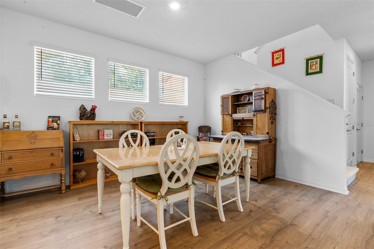
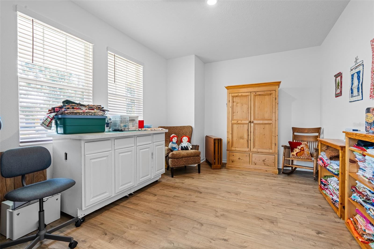
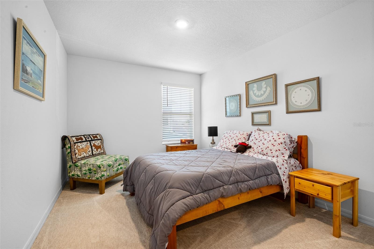
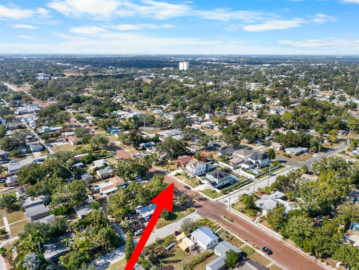
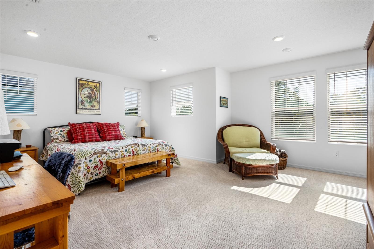
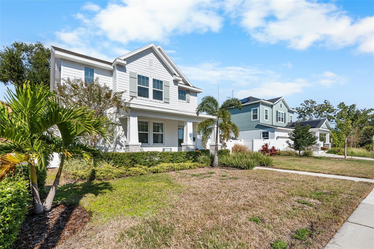
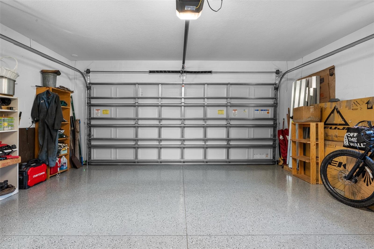
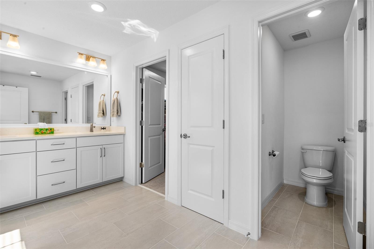
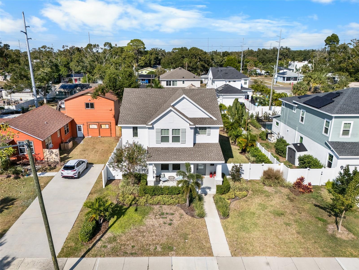
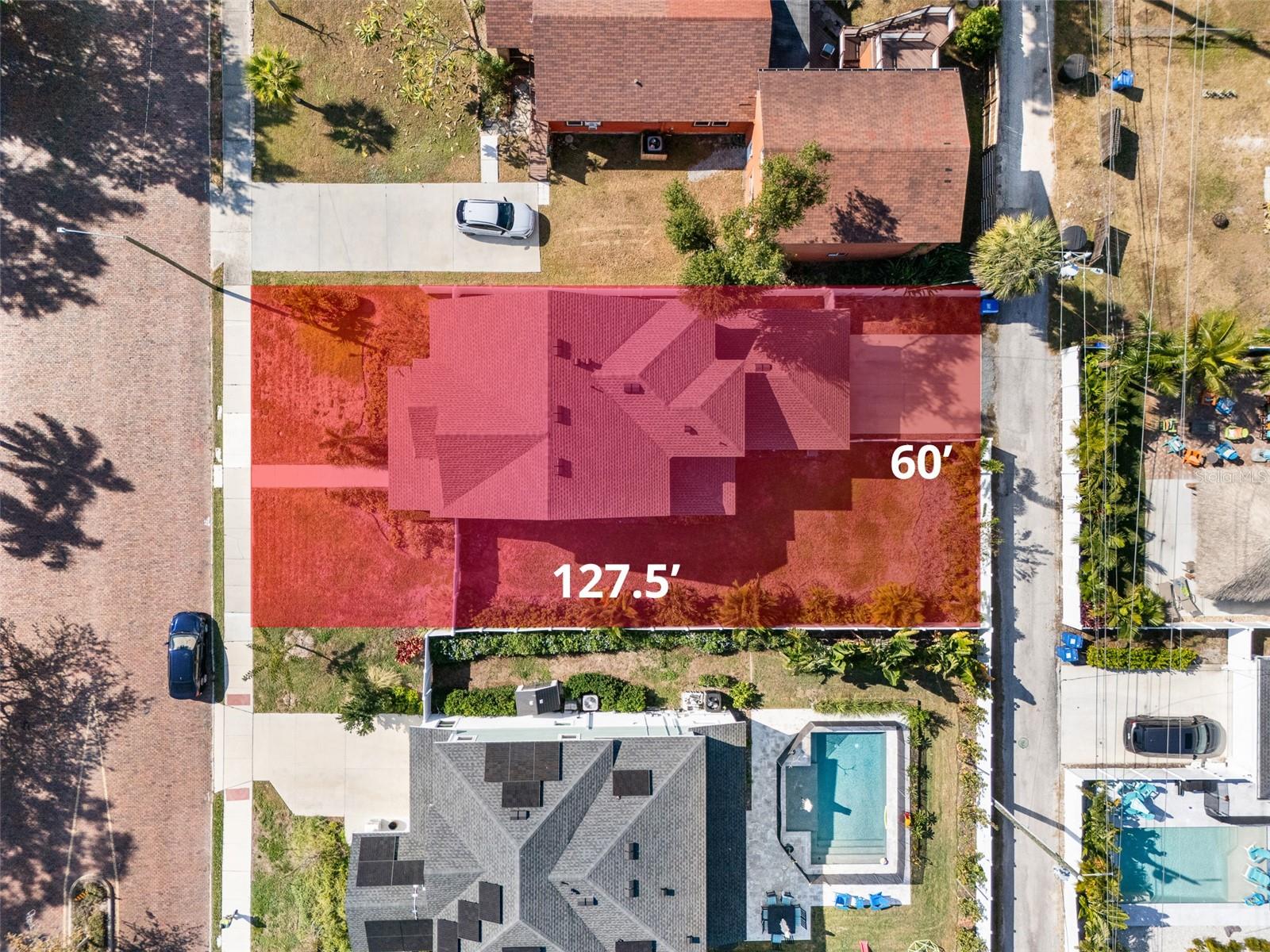
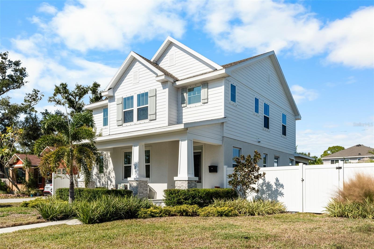
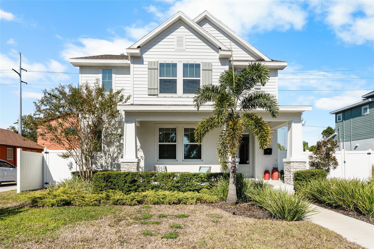
Active
5111 5TH AVE S
$840,000
Features:
Property Details
Remarks
Better than new construction! This 2023 David Weekley Thornbush home is move-in-ready perfection. Situated on a quaint brick-lined street and just two short blocks from the Pinellas Trail, this stunning home boasts an open-concept first floor that’s ideal for both everyday living and entertaining. Step inside to abundant natural light and a spacious gourmet kitchen featuring quartz countertops, premium stainless steel appliances, a large center island, and ample storage including a walk in pantry with built in shelving. The living and dining areas flow seamlessly together and open to a covered patio overlooking the private, beautifully landscaped side yard. Upstairs, you’ll find three generously sized bedrooms, including a serene primary suite with a spa-like ensuite bathroom and a walk-in closet. The additional bedrooms provide flexibility for guests, a home office, or a growing household. A well-appointed second full bath and convenient upstairs laundry complete the second level. Built with energy efficiency and modern comforts in mind, this home also features a half bath on the main level, an attached two-car garage that is accessible from the back alley, and thoughtful upgrades throughout. Enjoy all the charm of the surrounding community with the peace of mind of nearly new construction—without the wait. This home also stayed high and dry throughout both hurricanes of 2024 and is in flood zone X so no flood insurance is required. Convenient access to downtown, 10 minutes away from the beaches and close to the SunRunner rapid transit bus. Ride your bike the two blocks to the Pinellas Trail and find yourself just two short miles away from your neighborhood breweries!
Financial Considerations
Price:
$840,000
HOA Fee:
N/A
Tax Amount:
$13696
Price per SqFt:
$312.27
Tax Legal Description:
BELLECREST HEIGHTS BLK 10, LOT 14 LESS W 40FT THEREOF & ALL OF LOT 15
Exterior Features
Lot Size:
7649
Lot Features:
N/A
Waterfront:
No
Parking Spaces:
N/A
Parking:
Alley Access, Driveway, Garage Door Opener, Garage Faces Rear, Ground Level
Roof:
Shingle
Pool:
No
Pool Features:
N/A
Interior Features
Bedrooms:
3
Bathrooms:
3
Heating:
Central, Zoned
Cooling:
Central Air, Zoned
Appliances:
Built-In Oven, Cooktop, Dishwasher, Disposal, Dryer, Microwave, Refrigerator, Washer
Furnished:
Yes
Floor:
Carpet, Ceramic Tile, Laminate
Levels:
Two
Additional Features
Property Sub Type:
Single Family Residence
Style:
N/A
Year Built:
2023
Construction Type:
Block, Cement Siding, Stucco, Frame
Garage Spaces:
Yes
Covered Spaces:
N/A
Direction Faces:
South
Pets Allowed:
Yes
Special Condition:
None
Additional Features:
Hurricane Shutters, Sidewalk
Additional Features 2:
N/A
Map
- Address5111 5TH AVE S
Featured Properties