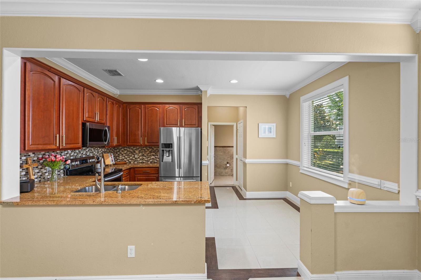
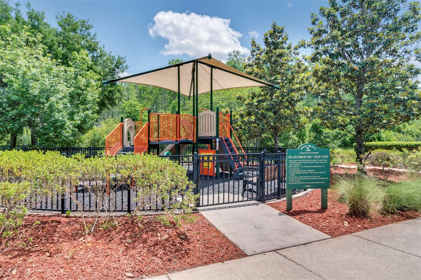
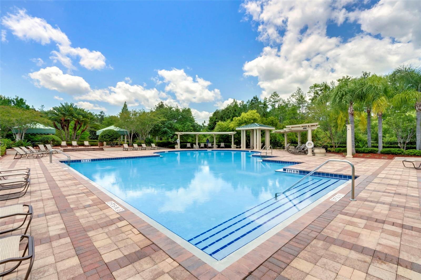
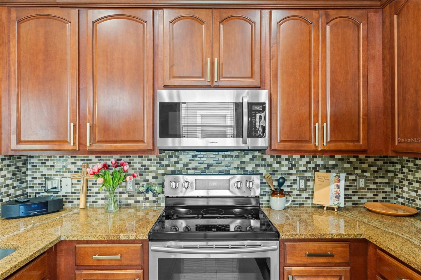
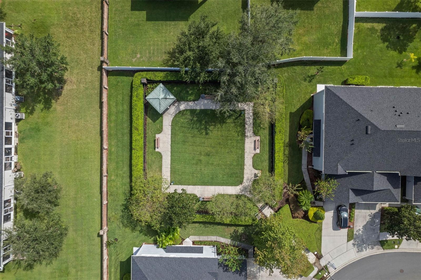
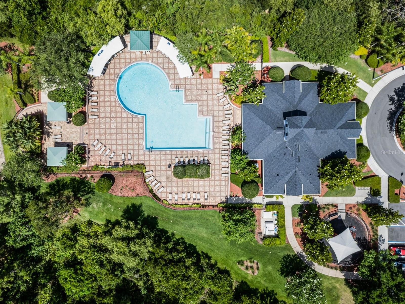
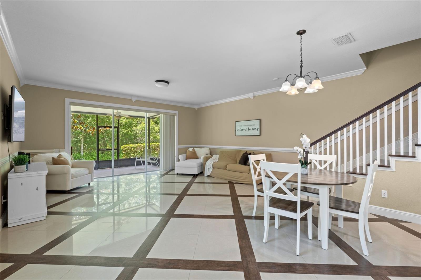
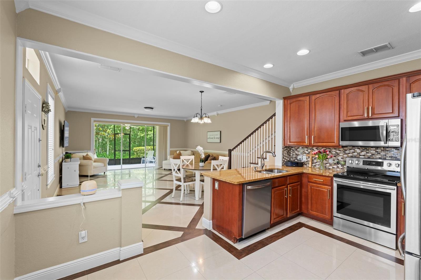
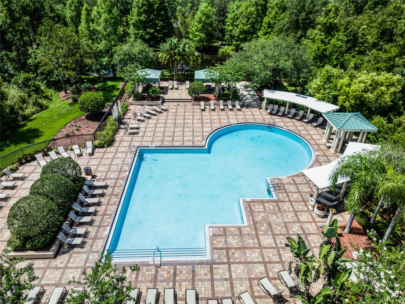
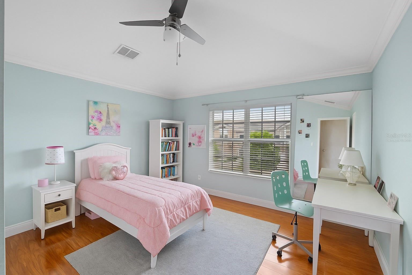
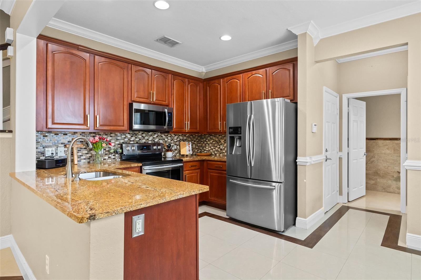
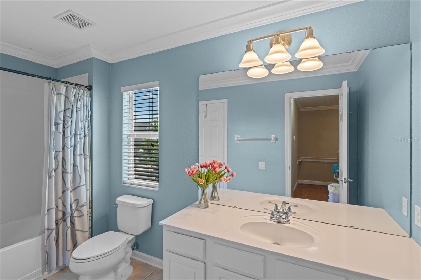
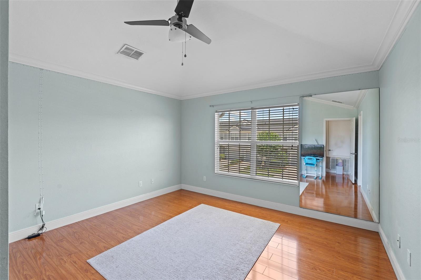
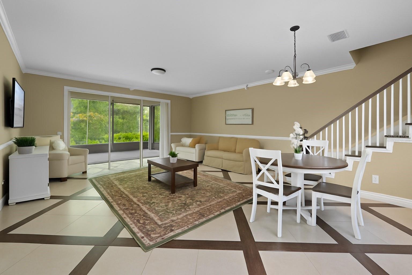
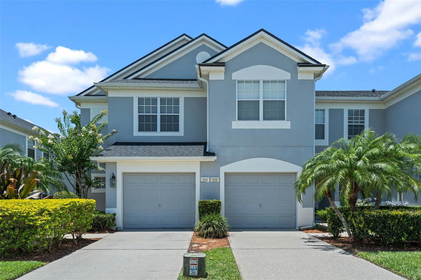
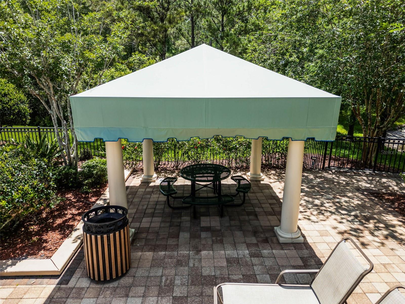
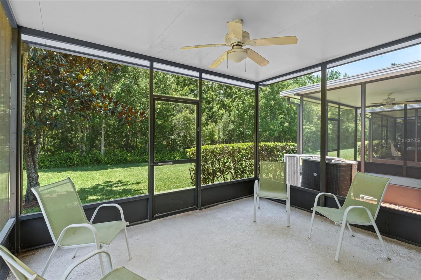

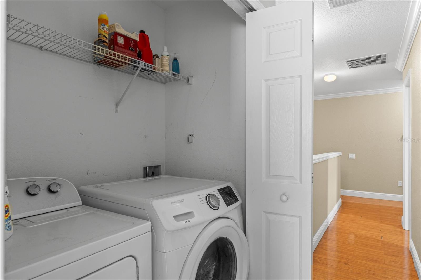
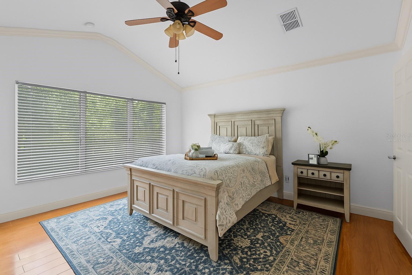
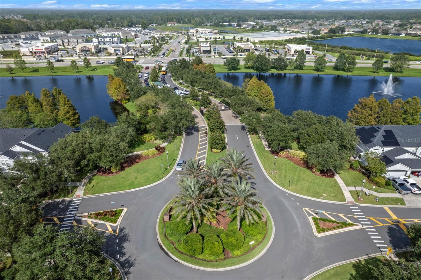
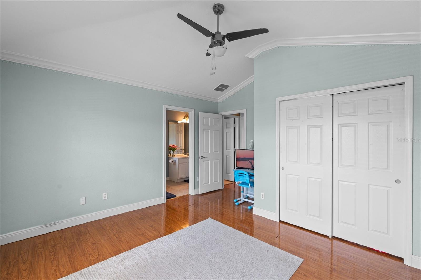
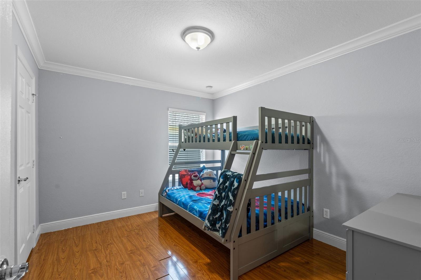
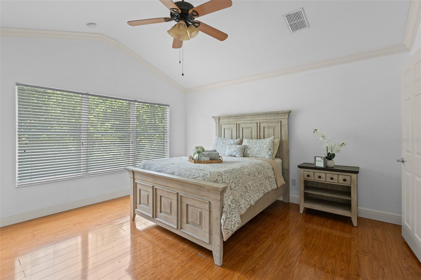
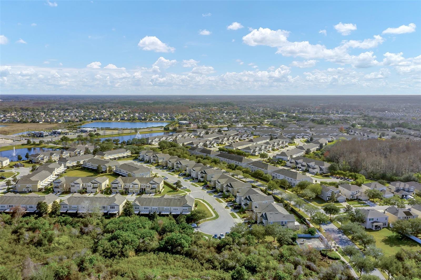
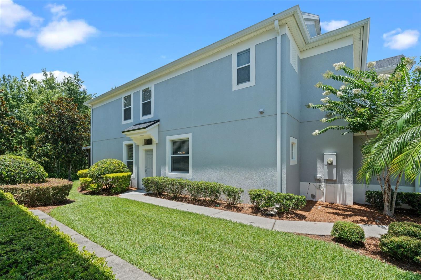
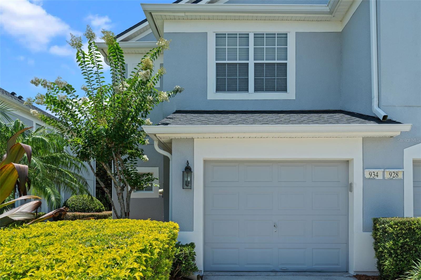
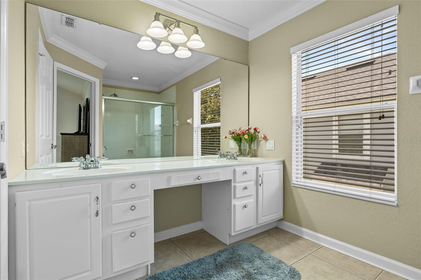
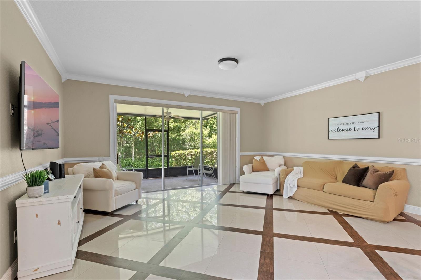
Active
934 ROCK HARBOR AVE
$369,000
Features:
Property Details
Remarks
One or more photo(s) has been virtually staged. Welcome to your new home in the sought-after gated community of Spring Isle in East Orlando! This beautifully maintained end-unit townhome is move-in ready and offers the ultimate in privacy with no rear neighbors. Step inside to a freshly painted, open-concept floor plan filled with natural light streaming through large windows and sliding glass doors. The spacious kitchen features stainless steel appliances, a modern backsplash, and elegant 42” cabinets with crown molding, all highlighted by recessed lighting. A convenient half bath is located just off the kitchen. Upstairs, you’ll find all three bedrooms, including a generous primary suite with a walk-in closet and a private en-suite bathroom featuring dual sinks and a tub/shower combo. The second floor also includes a laundry closet for added convenience. Enjoy Florida living year-round on the enclosed patio, perfect for relaxing or entertaining in your private backyard setting. Major updates provide peace of mind, including a new roof (2022), AC (2018) and fresh exterior paint (2022). Spring Isle offers resort-style amenities, including a 24/7 guarded gate, clubhouse, community pool, playground, dog park, and lawn maintenance—all included! Zoned for top-rated Timber Creek schools and conveniently located just minutes from Waterford Lakes Town Center, shopping, dining, and easy access to 408, 417, 528, and 520. Don’t miss this rare opportunity—schedule your private showing today!
Financial Considerations
Price:
$369,000
HOA Fee:
243.65
Tax Amount:
$5009
Price per SqFt:
$214.53
Tax Legal Description:
SPRING ISLE UNIT 1 61/131 LOT 100
Exterior Features
Lot Size:
3870
Lot Features:
N/A
Waterfront:
No
Parking Spaces:
N/A
Parking:
N/A
Roof:
Shingle
Pool:
No
Pool Features:
N/A
Interior Features
Bedrooms:
3
Bathrooms:
3
Heating:
Central
Cooling:
Central Air
Appliances:
Dishwasher, Dryer, Microwave, Range, Refrigerator, Washer
Furnished:
No
Floor:
Luxury Vinyl, Tile
Levels:
Two
Additional Features
Property Sub Type:
Townhouse
Style:
N/A
Year Built:
2006
Construction Type:
Brick, Stucco
Garage Spaces:
Yes
Covered Spaces:
N/A
Direction Faces:
South
Pets Allowed:
No
Special Condition:
None
Additional Features:
Sidewalk
Additional Features 2:
Buyer to confirm lease restrictions with HOA
Map
- Address934 ROCK HARBOR AVE
Featured Properties