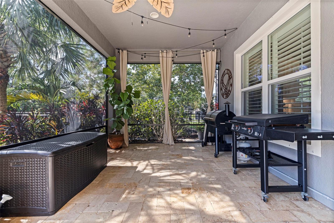
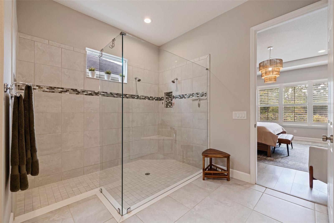
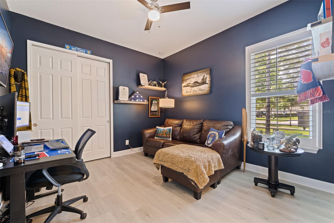
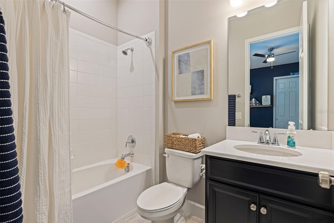
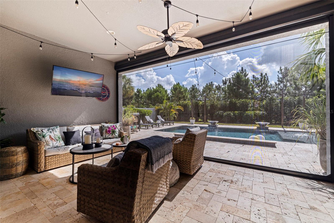
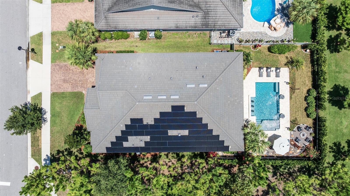
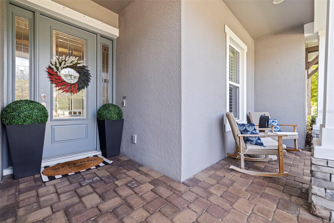
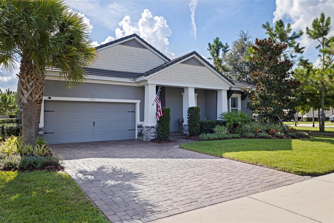
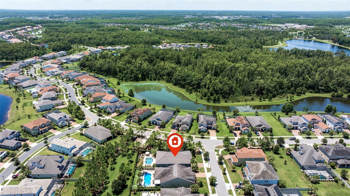
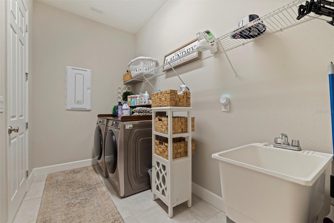
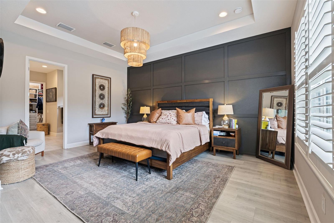
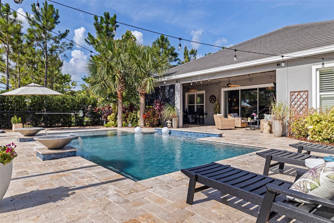
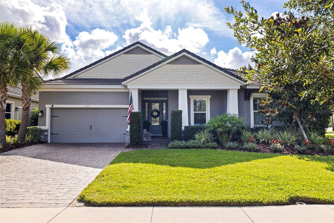
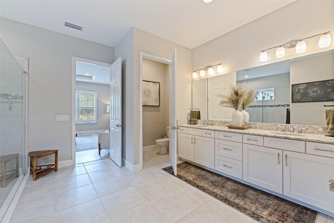
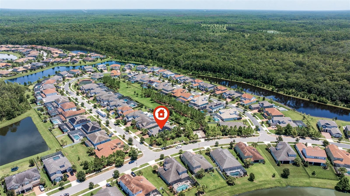
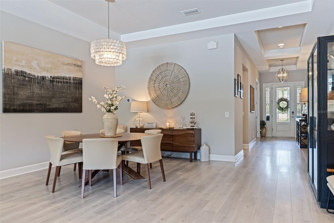
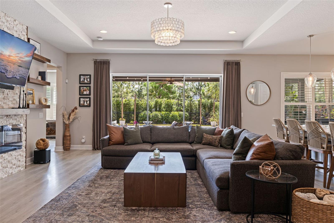
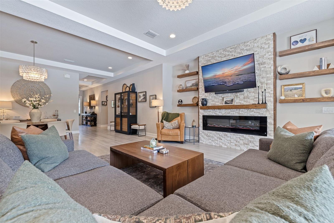
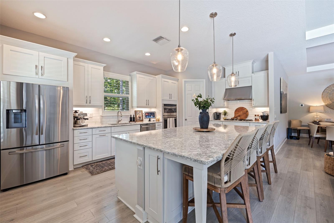
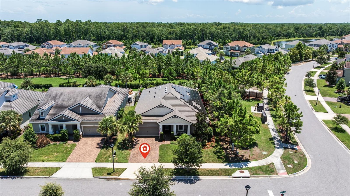
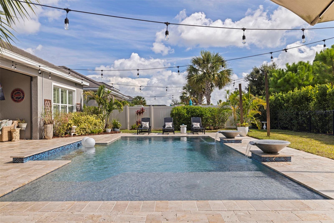
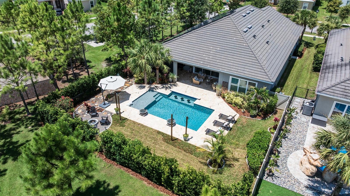
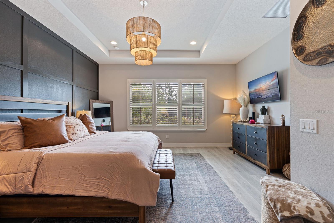
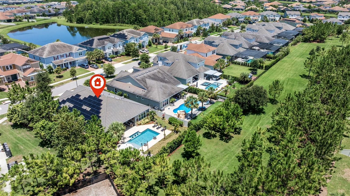
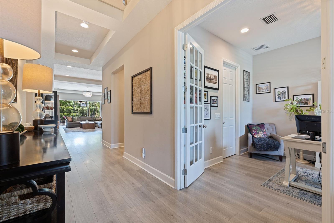
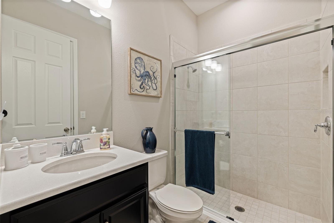
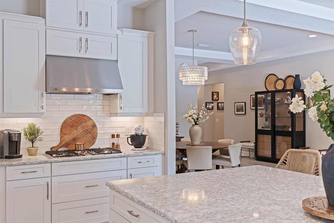
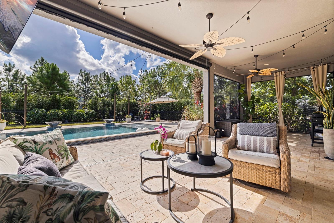
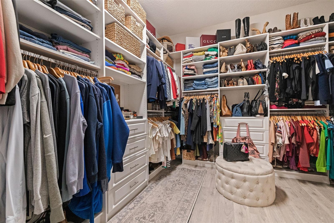
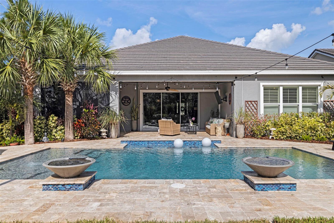
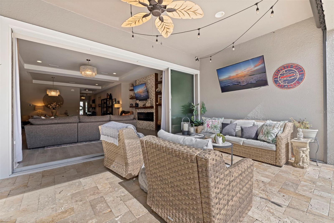
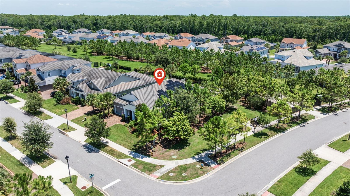
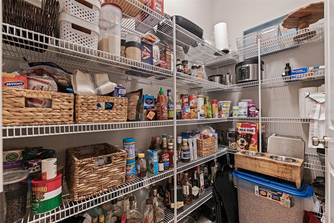
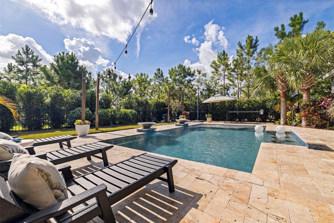
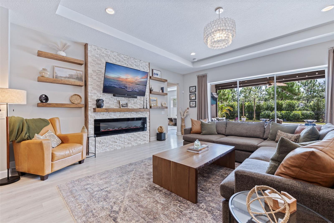
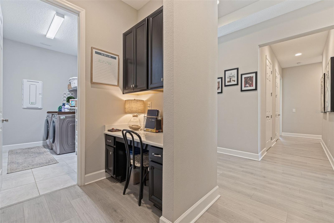
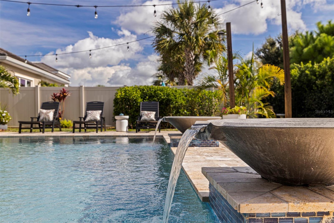
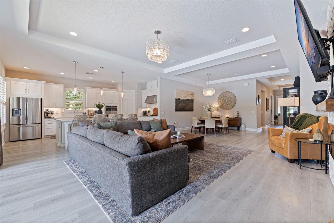
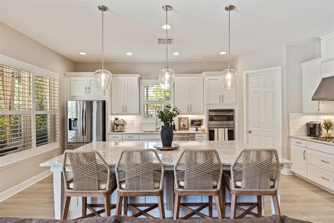
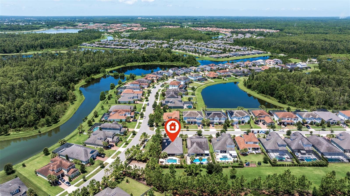
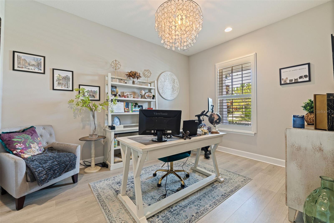
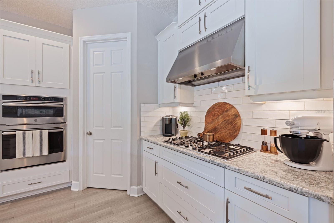
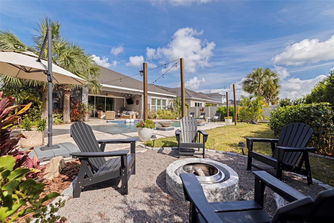
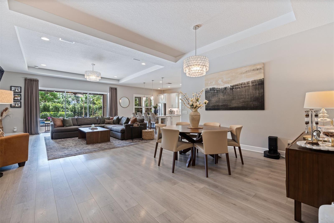
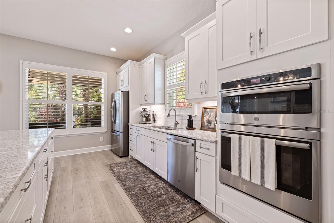
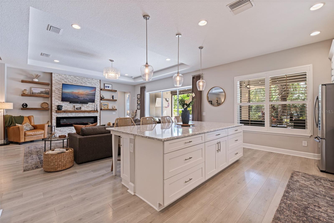
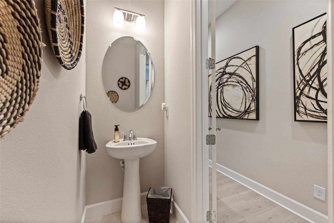
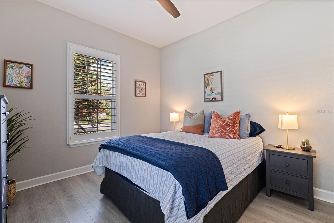
Active
3804 BONFIRE DR
$907,500
Features:
Property Details
Remarks
Nestled on a private corner lot in the award winning community of Starkey Ranch, this elegant home delivers quiet luxury, effortless functionality, and outdoor living at its finest. With 4 spacious bedrooms, a versatile den (optional 4th bedroom), 3.5 baths, and a 3-car tandem garage, this home was thoughtfully designed for both comfort and style. The open floor plan and kitchen showcases an oversized quartz island, stainless steel appliances, a gas range, tray ceilings, and designer finishes throughout. The generous primary suite includes a spa-inspired bathroom, with a walk-in glass shower, and an expansive walk-in closet offering direct access to the laundry room for added ease. Step outside to your personal tropical escape, featuring a sparkling resort-style pool with swim-up barstools, a screened lanai, lush landscaping, fire-pit, and a covered outdoor living area ideal for entertaining and enjoying the Florida lifestyle. Energy-efficient upgrades include solar panels and an EV plug-in garage. Curb appeal shines with freshly sealed pavers and updated landscaping, while the fully fenced backyard preserves sweeping conservation views for a perfect blend of privacy and nature. Starkey Ranch is Tampa Bay's premier master-planned community with over 22 miles of scenic trails, resort-style pools, dog parks, sports fields, playgrounds, gardens, and a top-rated K-8 school. With shopping, dining, and healthcare minutes away, and just 30 minutes to Tampa International Airport. This is a home offering the perfect lifestyle blend of luxury and convenience. Meticulously maintained and move-in ready. View the video walk through video and schedule your private showing today.
Financial Considerations
Price:
$907,500
HOA Fee:
85
Tax Amount:
$11829
Price per SqFt:
$329.4
Tax Legal Description:
WHITFIELD PRESERVE PHASE 1 PB 75 PG 132 BLOCK 2 LOT 25
Exterior Features
Lot Size:
9750
Lot Features:
Conservation Area, Corner Lot, Landscaped, Sidewalk, Paved
Waterfront:
No
Parking Spaces:
N/A
Parking:
Garage Door Opener, Tandem
Roof:
Tile
Pool:
Yes
Pool Features:
Deck, Heated, In Ground, Salt Water, Screen Enclosure
Interior Features
Bedrooms:
4
Bathrooms:
4
Heating:
Central
Cooling:
Central Air
Appliances:
Built-In Oven, Dishwasher, Dryer, Microwave, Range, Refrigerator, Tankless Water Heater, Washer, Water Softener
Furnished:
Yes
Floor:
Tile
Levels:
One
Additional Features
Property Sub Type:
Single Family Residence
Style:
N/A
Year Built:
2020
Construction Type:
Block
Garage Spaces:
Yes
Covered Spaces:
N/A
Direction Faces:
West
Pets Allowed:
Yes
Special Condition:
None
Additional Features:
Hurricane Shutters, Sidewalk
Additional Features 2:
BUYER TO VERIFY ALL INFO
Map
- Address3804 BONFIRE DR
Featured Properties