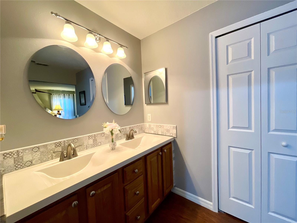
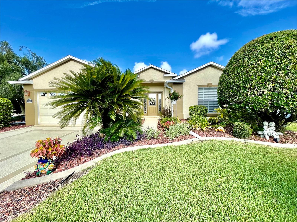
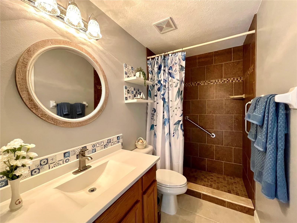
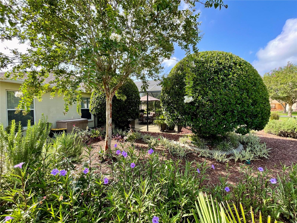
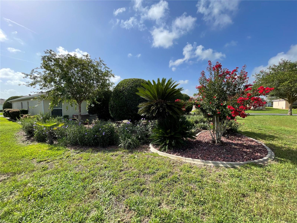
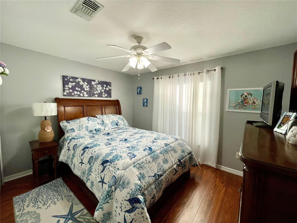
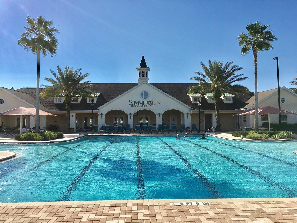
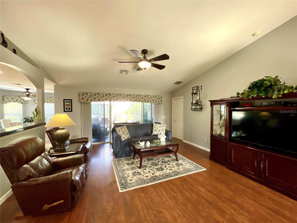
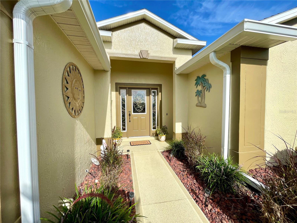
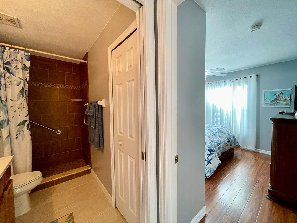
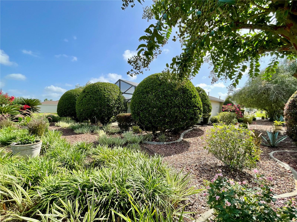
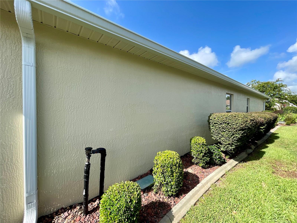
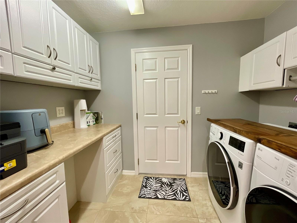
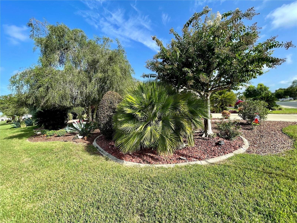
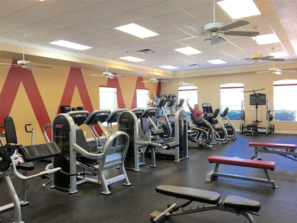
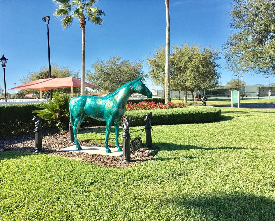
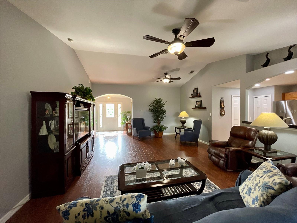
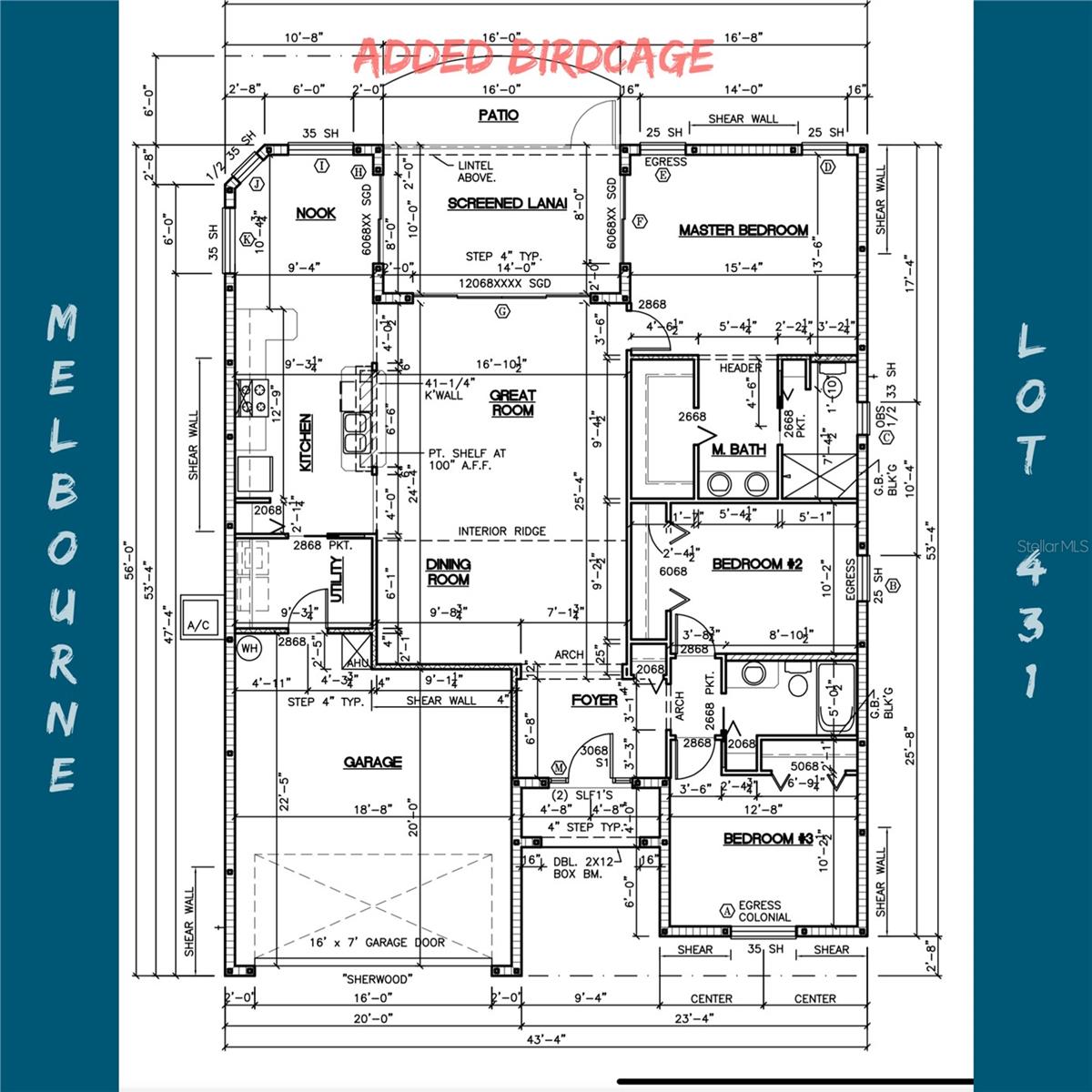
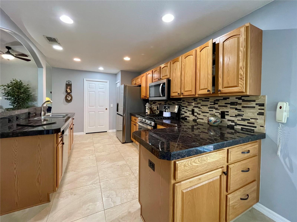
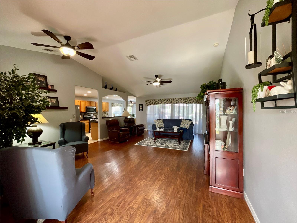
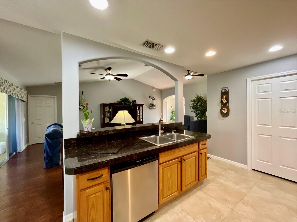
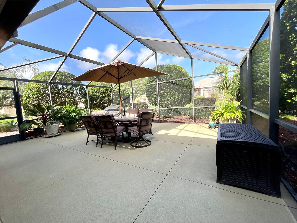
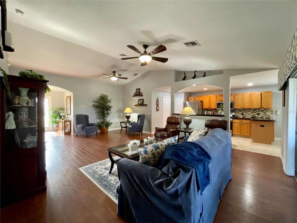
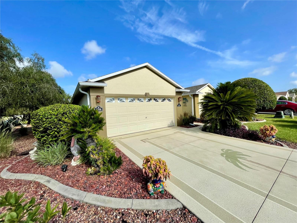
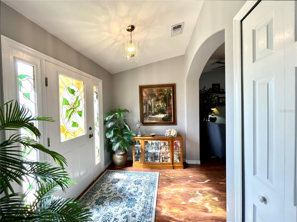
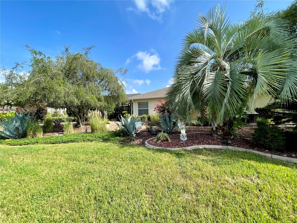
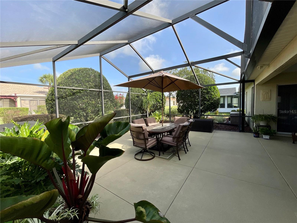
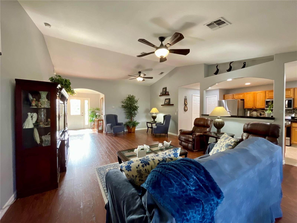
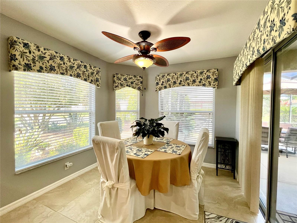
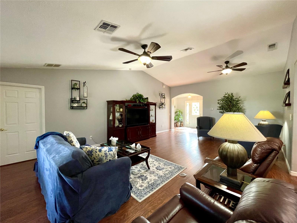
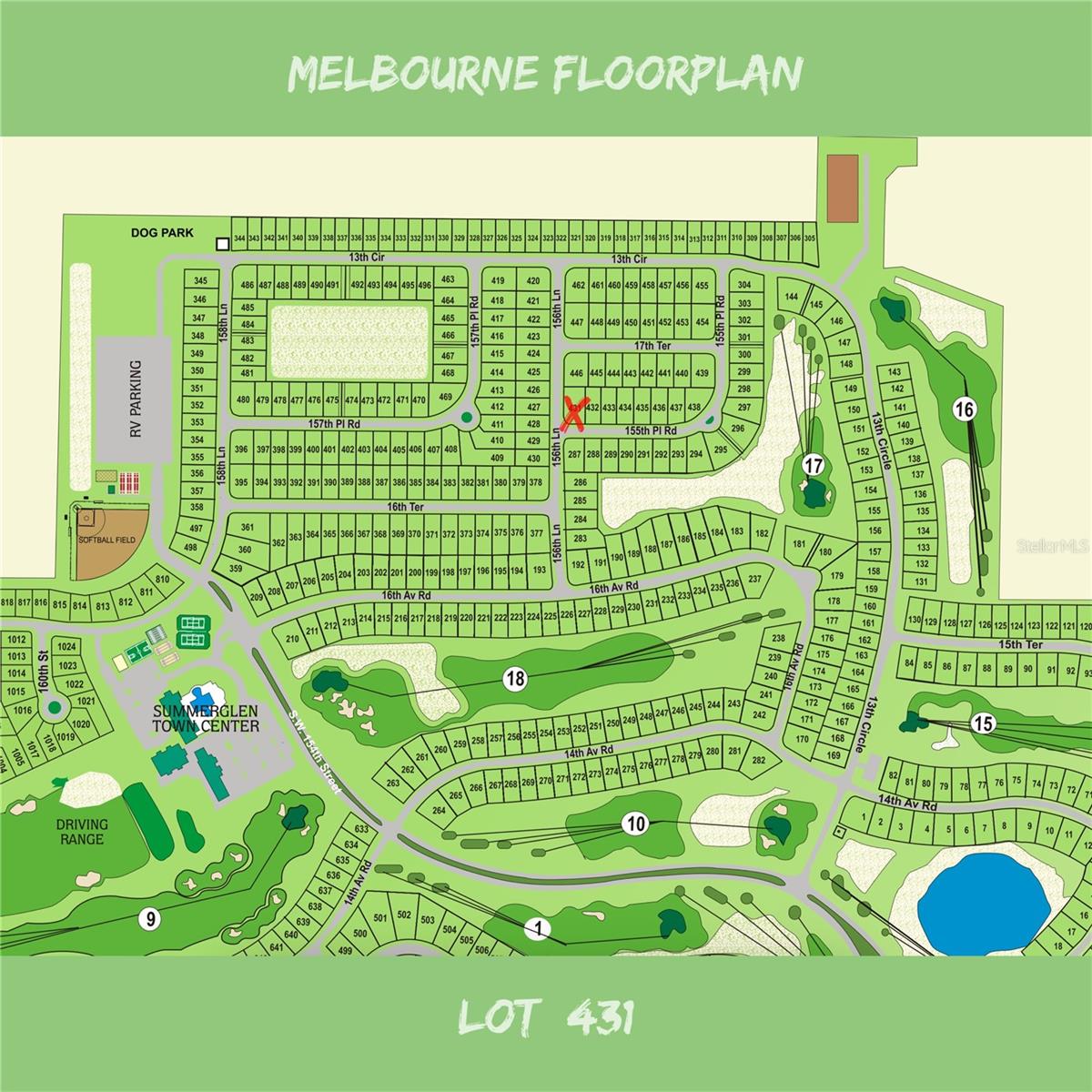
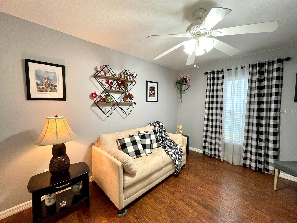
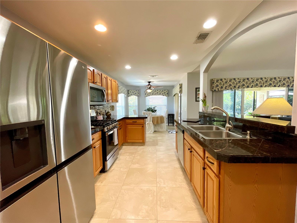
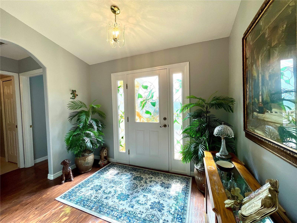
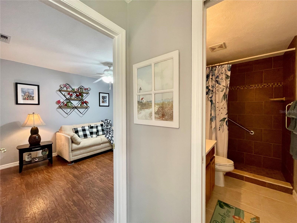
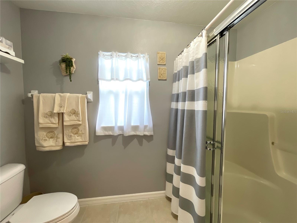
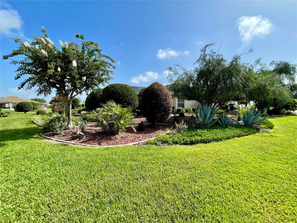
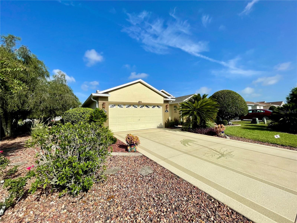
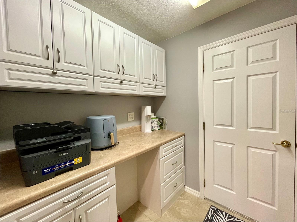
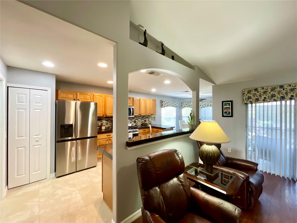
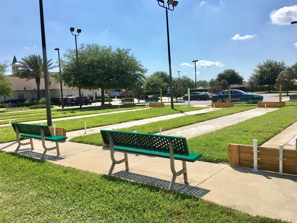
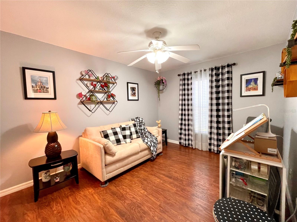
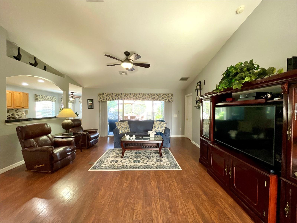
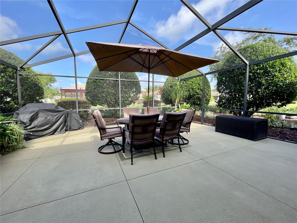
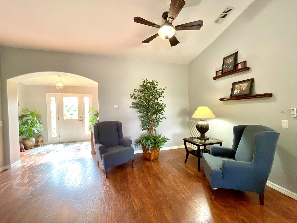
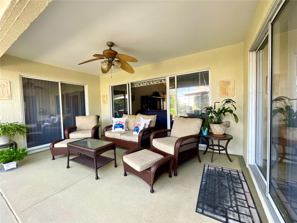
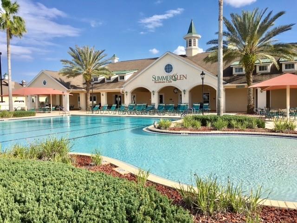
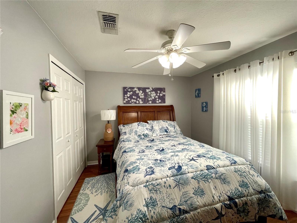
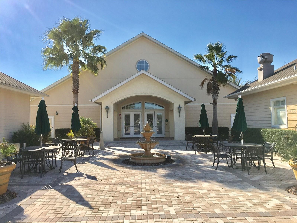
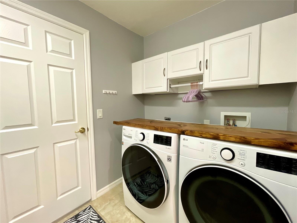
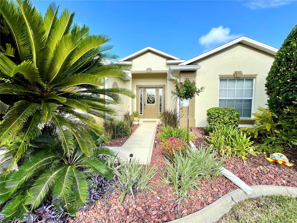
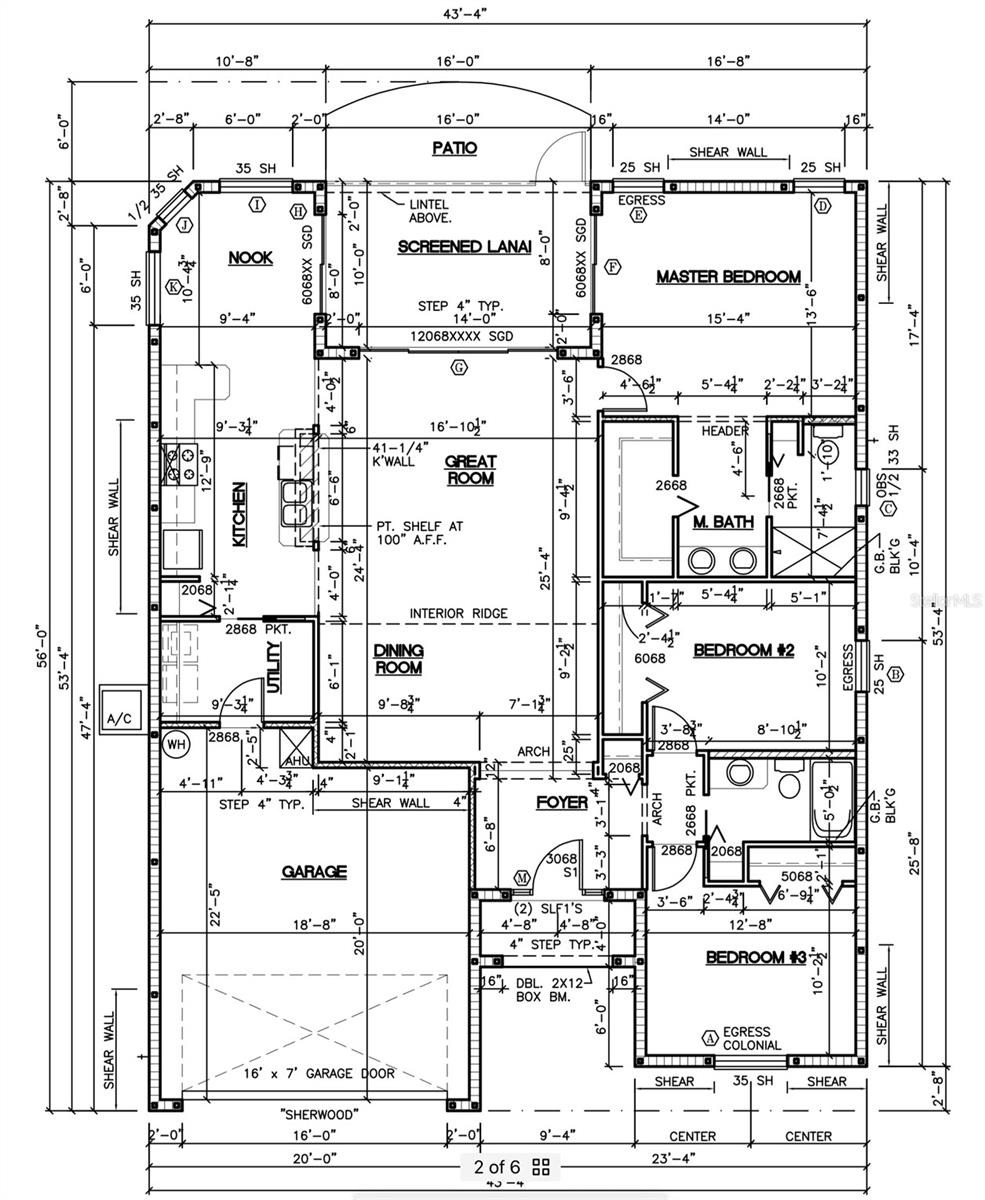
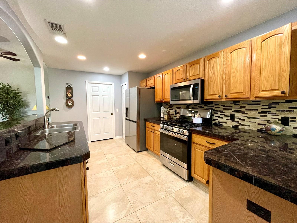
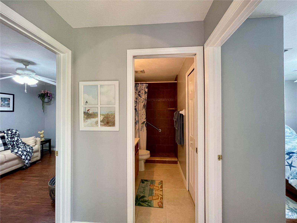
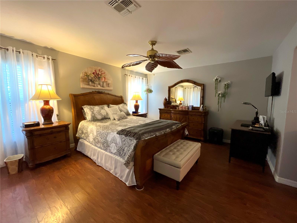
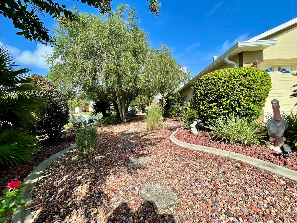
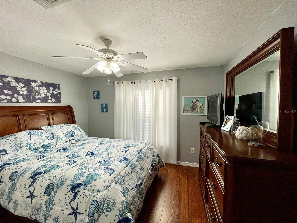
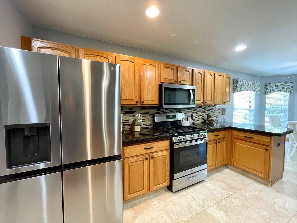
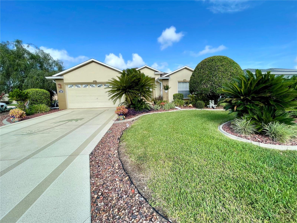
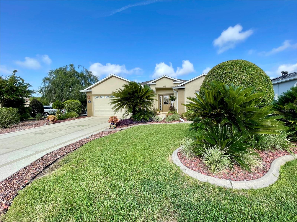
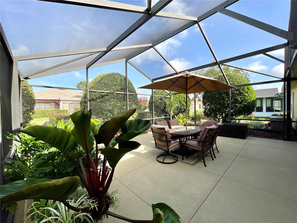
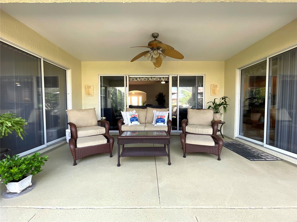
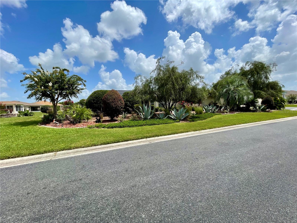
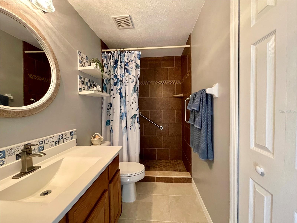
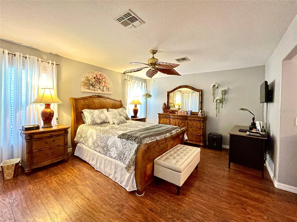
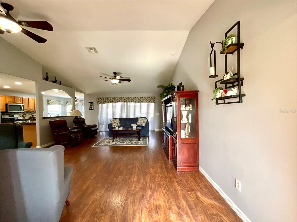
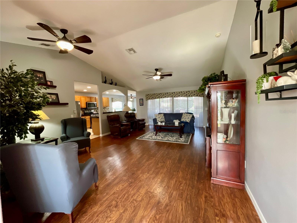
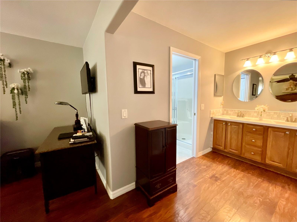
Active
1708 SW 155TH PLACE RD
$283,999
Features:
Property Details
Remarks
Stunning Garden Paradise - 3 Bedroom, 2 Bath Melbourne Floorplan Lets You Discover Your Dream Home In This Exceptional Property! Magnificent 3/2 Open Style Floorplan Showcases The Perfect Blend Of Comfort And Elegance On A Coveted Corner Lot. Step Inside To Experience The Seamless Flow Of Modern Living With No Carpet Throughout - Only Beautiful Laminate Wood Flooring And Tile That Creates Warmth And Sophistication In Every Room. The Heart Of This Home Features A Gourmet Kitchen Adorned With Stunning Tiled Granite Countertops And Premium Stainless Steel Appliances That Will Inspire Your Culinary Adventures. The Open Design Creates An Inviting Atmosphere Perfect For Both Intimate Family Dinners And Entertaining. Retreat To The Spacious Primary Bedroom, Generously Sized To Accommodate A King Bed With Room To Spare, While The Well-Appointed Guest Rooms Offer The Same Luxurious Space For Visiting Family And Friends. Enjoy Plenty of Storage And Additional Counter Space in The Well Designed Laundry Room That Includes Front Load Washer/Dryer Set-Up. Step Outside To Your Own Private Oasis - A Rear Birdcage Sanctuary Nestled Within A True Gardener's Paradise Of Meticulously Curated Landscaping. This Outdoor Haven Provides The Perfect Setting For Morning Coffee, Evening Relaxation, Or Hosting Memorable Gatherings. This Meticulously Maintained Home Boasts An Impressive Array Of Recent Premium Updates Including A Front Load Washer And Dryer From 2022, An Updated Water Heater From 2023, And A Water Softener System Installed In March 2021. The Property Features A Brand New Roof And Downspouts Completed In March 2024, Along With A Complete Full House Gutter System Installed In August 2024. The Kitchen Has Been Enhanced With A Modern Refrigerator Added In August 2024, An Updated Microwave From March 2025, New Dishwasher July 2025, And A Gas Water Heater September 2025. In Addition, All Windows and Sliders Provide Sun/Hurricane Film. This Exceptional Property Combines The Tranquility Of A Corner Lot With The Convenience Of Modern Amenities And Recent Updates. Don't Miss This Rare Opportunity To Own A Slice Of Paradise Where Every Detail Has Been Thoughtfully Considered For Your Comfort And Enjoyment! SummerGlen Lot 431.
Financial Considerations
Price:
$283,999
HOA Fee:
390
Tax Amount:
$2089.09
Price per SqFt:
$169.45
Tax Legal Description:
SEC 24 TWP 17 RGE 21 PLAT BOOK 009 PAGE 104 SUMMERGLEN PHASE 3 LOT 431
Exterior Features
Lot Size:
9583
Lot Features:
Cleared, Corner Lot, Landscaped, Paved
Waterfront:
No
Parking Spaces:
N/A
Parking:
Driveway, Garage Door Opener
Roof:
Shingle
Pool:
No
Pool Features:
Other
Interior Features
Bedrooms:
3
Bathrooms:
2
Heating:
Natural Gas
Cooling:
Central Air
Appliances:
Dishwasher, Disposal, Dryer, Gas Water Heater, Microwave, Range, Refrigerator, Washer
Furnished:
No
Floor:
Tile, Wood
Levels:
One
Additional Features
Property Sub Type:
Single Family Residence
Style:
N/A
Year Built:
2006
Construction Type:
Block, Concrete, Stucco
Garage Spaces:
Yes
Covered Spaces:
N/A
Direction Faces:
East
Pets Allowed:
No
Special Condition:
None
Additional Features:
N/A
Additional Features 2:
See Hoa
Map
- Address1708 SW 155TH PLACE RD
Featured Properties