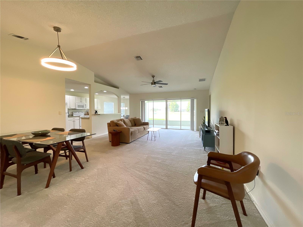
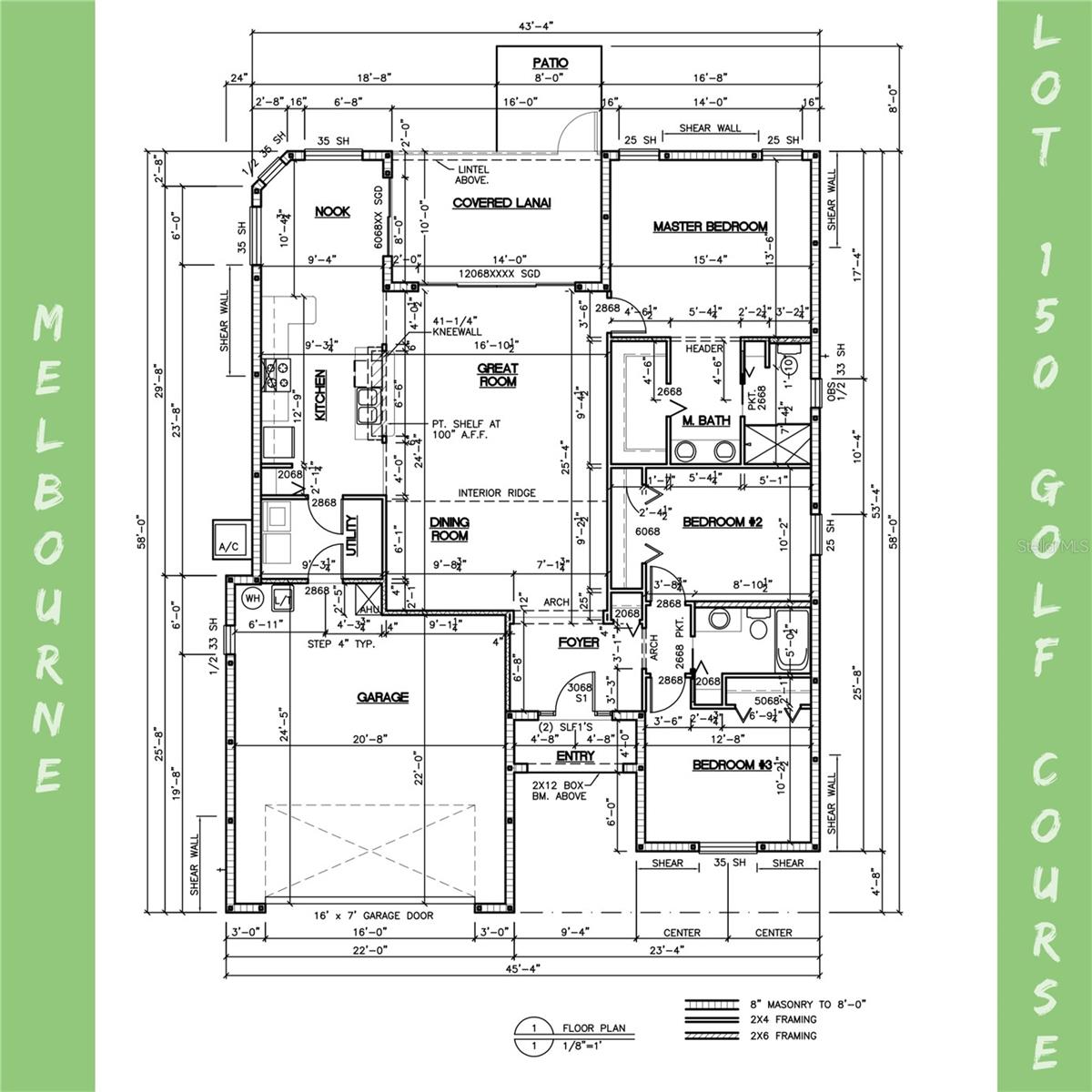
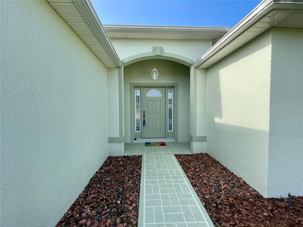
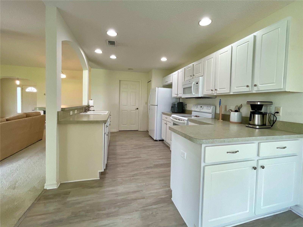
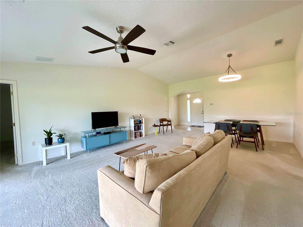
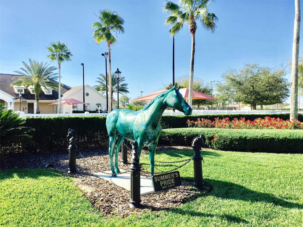
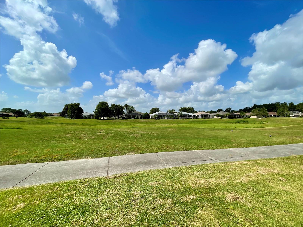
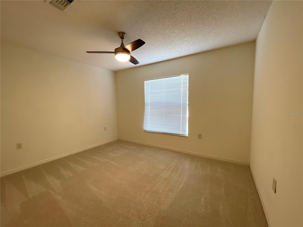
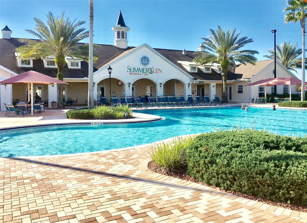
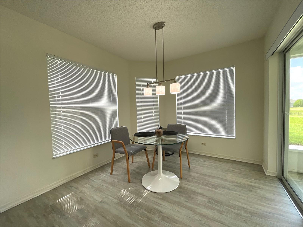
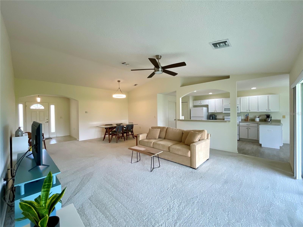
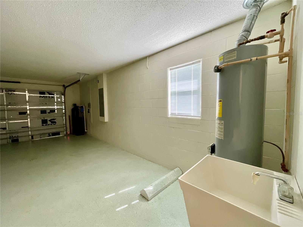
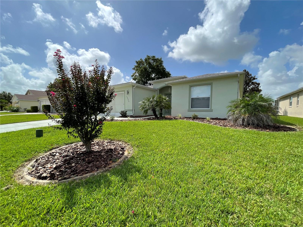
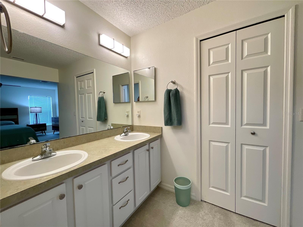
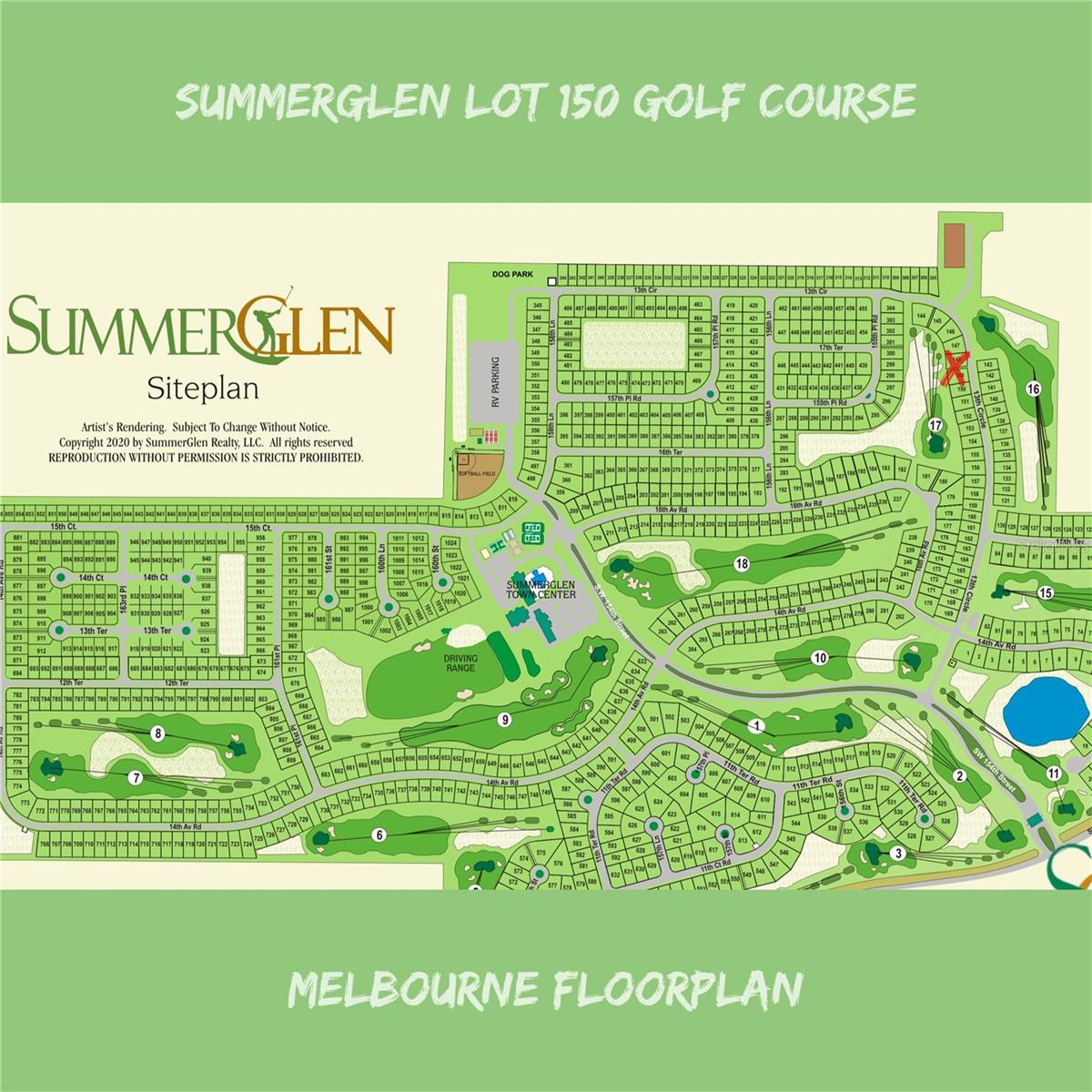
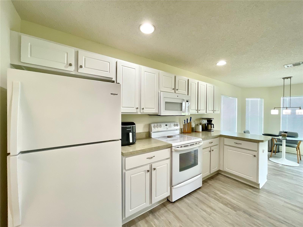
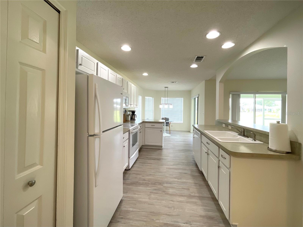
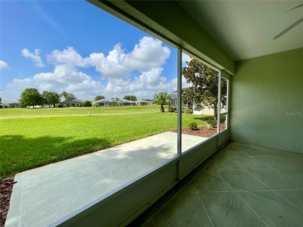
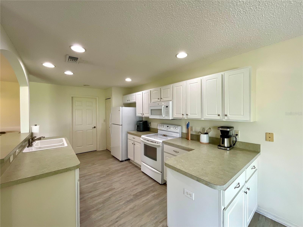
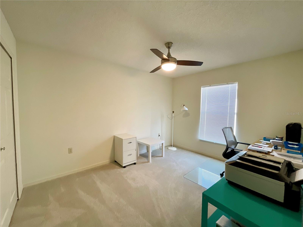
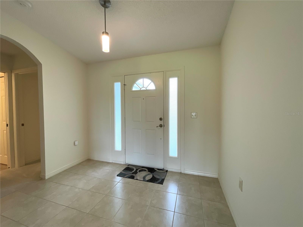
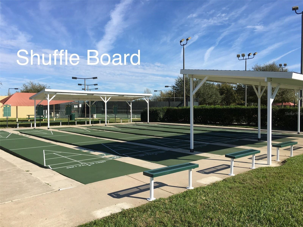
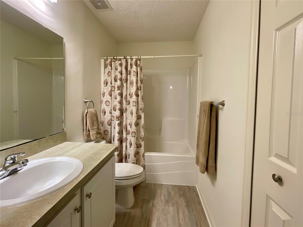
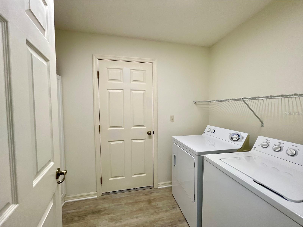
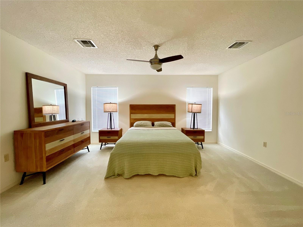
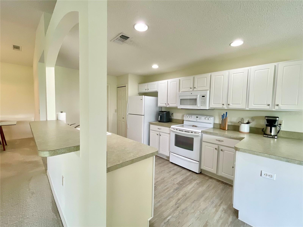
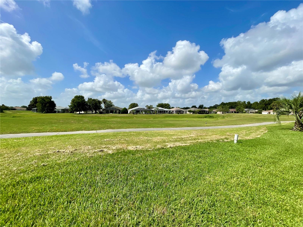
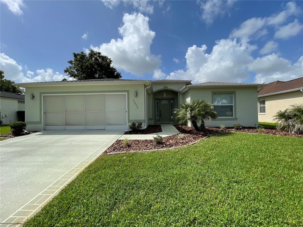
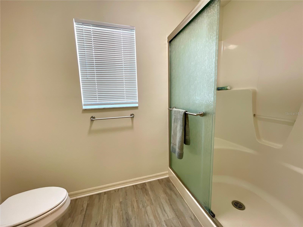
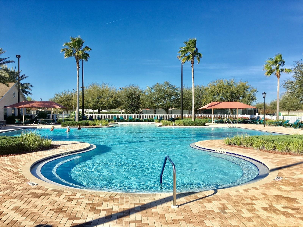
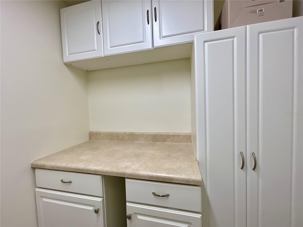
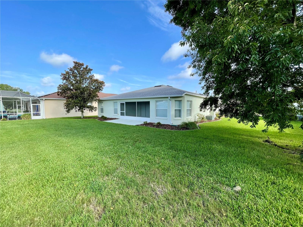
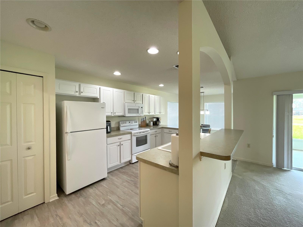
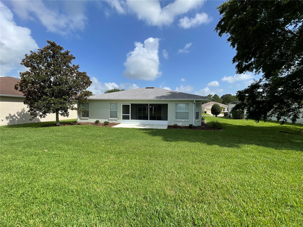
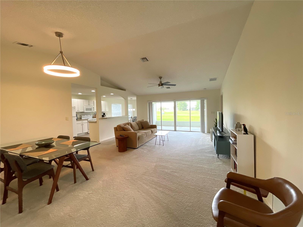
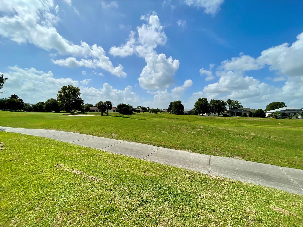
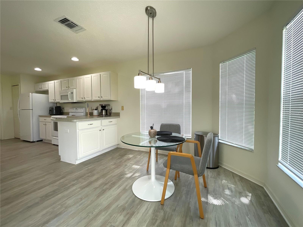
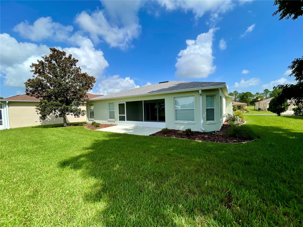
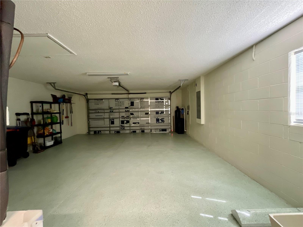
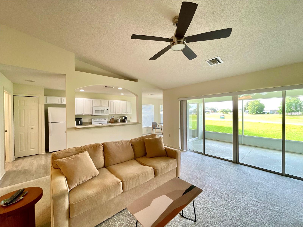
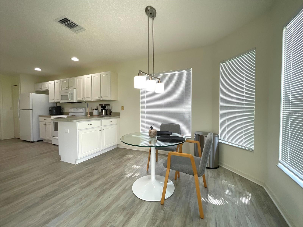
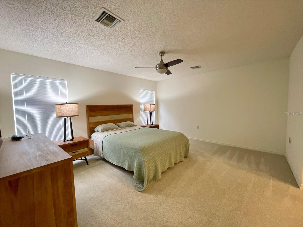
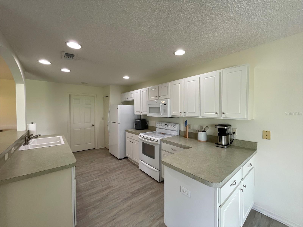
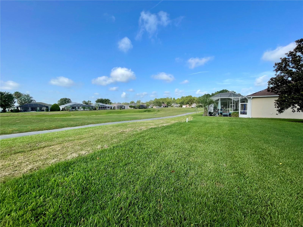
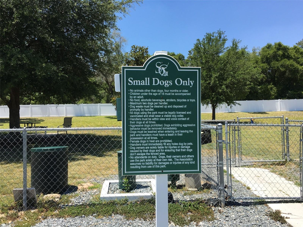
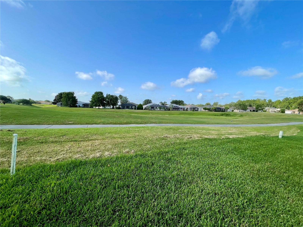
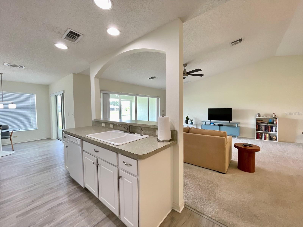
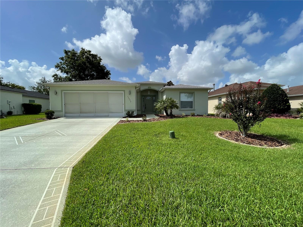
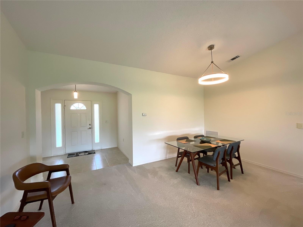
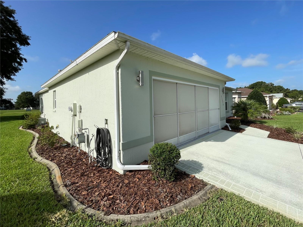
Active
15576 SW 13TH CIR
$238,150
Features:
Property Details
Remarks
Beautiful Golf Views Await In This Coveted Melbourne Floorplan Offering A Luminous & Spacious Sanctuary To Call Home. Enjoy A Neutral Color Palette Inside And The Exterior As This Stunning 3/2 Open Concept Design Welcomes You With An Elegant Foyer Entry, Wide Open Great Room With Formal Dining Space, Sizeable Primary Suite, Plus A Generous Two-Car Garage That Accommodates A Truck And Additionally Offers A Laundry Sink. All This With A Convenient Inside Laundry Room That Offers Gives Bonus Cabinetry And Counter Space. The Rear Patio Allows Barbecuing While Watching The Golfers And Or Some Of Florida’s Natural Wildlife That May Occasionally Visit. This Exceptional Home Is Ready For You To Personalize With The Enhancements You Desire At A Price That Makes Your Dreams Achievable. Your Magnificent Golf Course Lot Provides Endless Entertainment As You Watch The Local Activity From Your Serene Screened Lanai. ROOF HAS BEEN REPLACED 2021. The Remarkably Low HOA Fee Includes Everything You Need: WiFi, Cable, Trash Service, Premium Amenities, Professional Mowing And Edging. Welcome To SummerGlen Lot 150 - Where Perfect Paradise Awaits.
Financial Considerations
Price:
$238,150
HOA Fee:
375
Tax Amount:
$3114.38
Price per SqFt:
$142.09
Tax Legal Description:
SEC 24 TWP 17 RGE 22 PLAT BOOK 006 PAGE 027 SUMMERGLEN PHASE 1 REPLAT BLK 7 LOT 150
Exterior Features
Lot Size:
8276
Lot Features:
Cleared
Waterfront:
No
Parking Spaces:
N/A
Parking:
Driveway, Garage Door Opener
Roof:
Shingle
Pool:
No
Pool Features:
Other
Interior Features
Bedrooms:
3
Bathrooms:
2
Heating:
Natural Gas
Cooling:
Central Air
Appliances:
Dishwasher, Disposal, Dryer, Gas Water Heater, Microwave, Range, Refrigerator, Washer, Water Softener
Furnished:
No
Floor:
Carpet, Laminate, Tile
Levels:
One
Additional Features
Property Sub Type:
Single Family Residence
Style:
N/A
Year Built:
2005
Construction Type:
Block, Concrete, Stucco
Garage Spaces:
Yes
Covered Spaces:
N/A
Direction Faces:
North
Pets Allowed:
No
Special Condition:
None
Additional Features:
N/A
Additional Features 2:
See Hoa
Map
- Address15576 SW 13TH CIR
Featured Properties