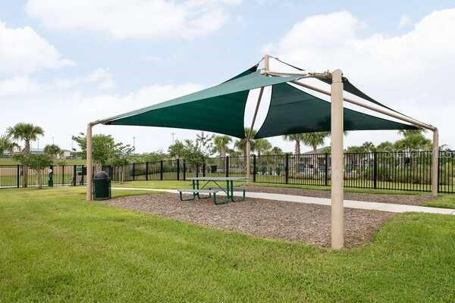
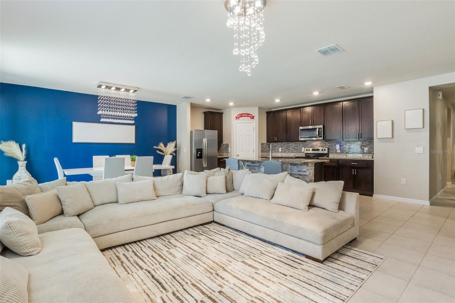
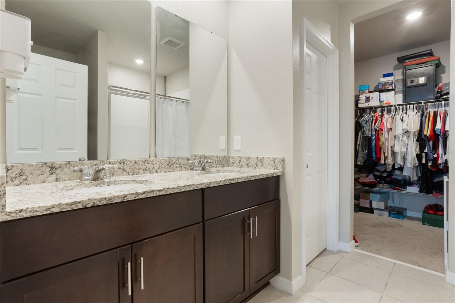
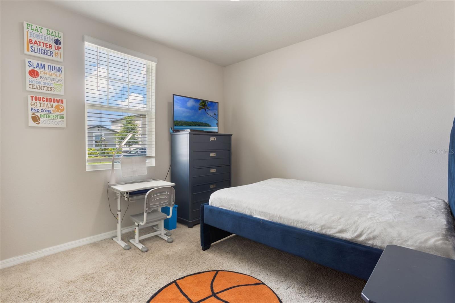
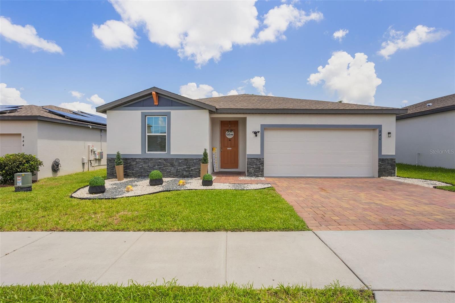
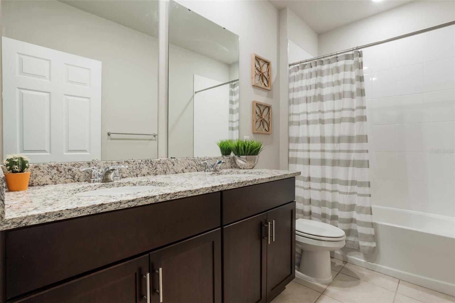
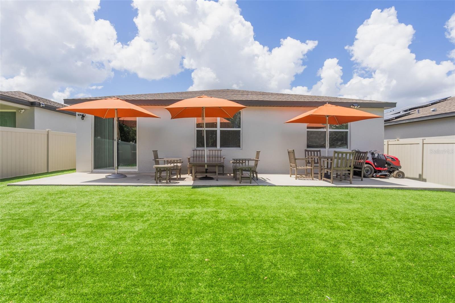
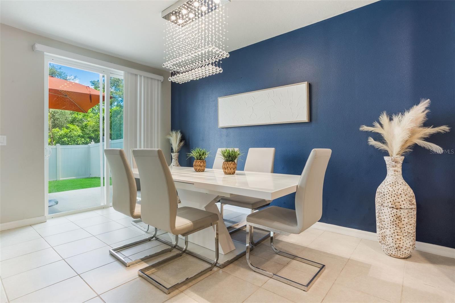
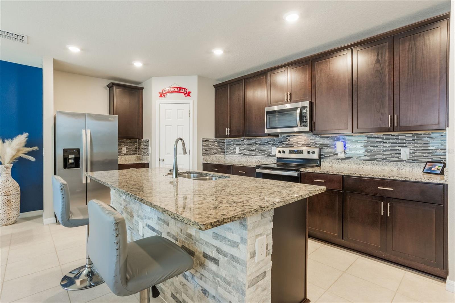
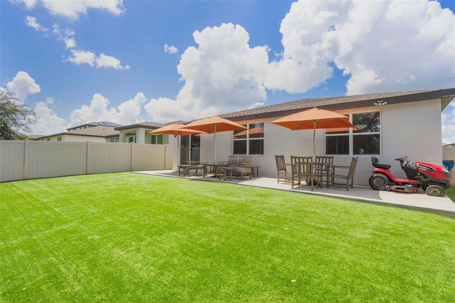
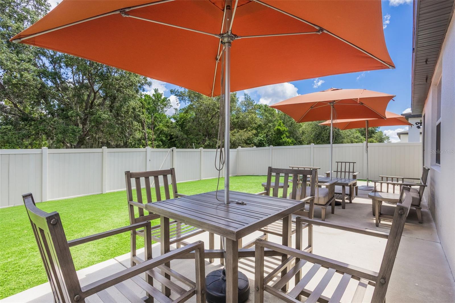
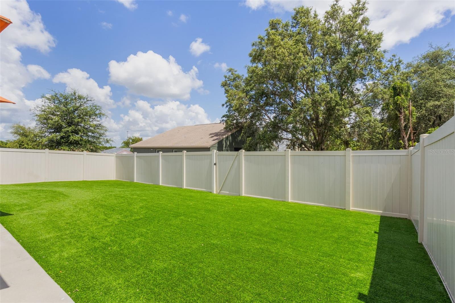
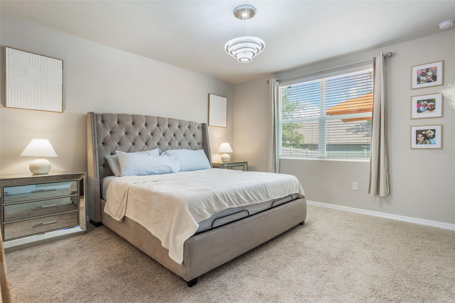
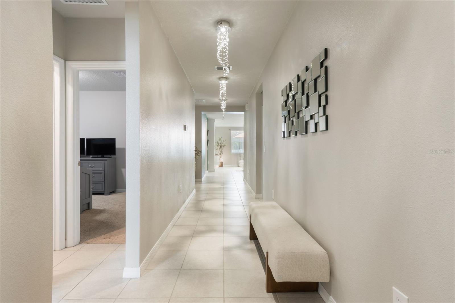
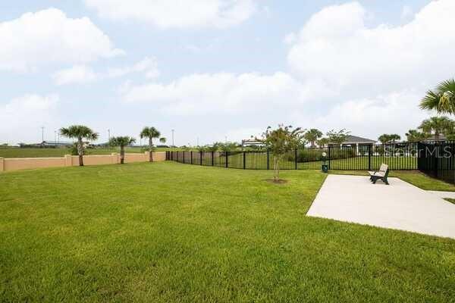
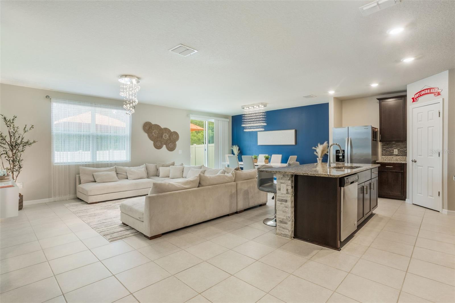
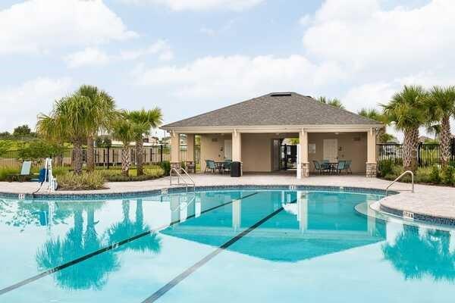
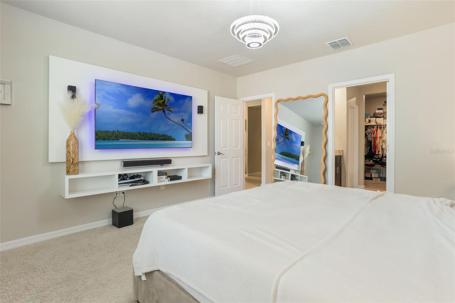
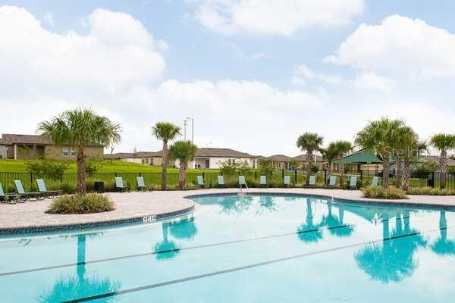
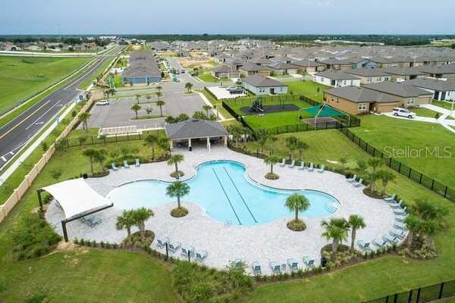
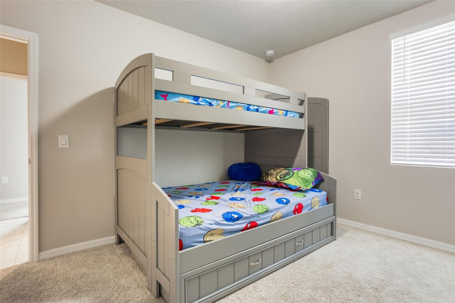
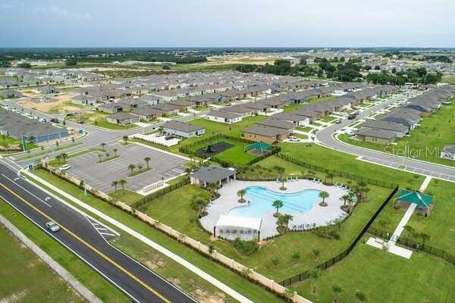
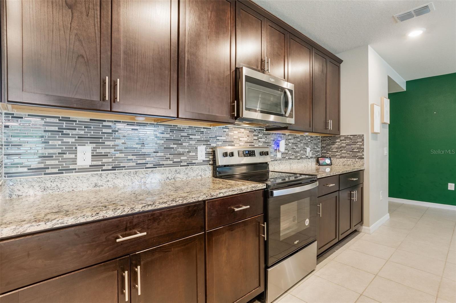
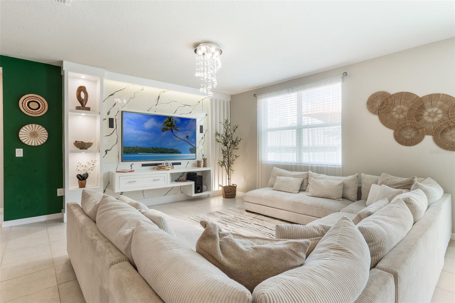
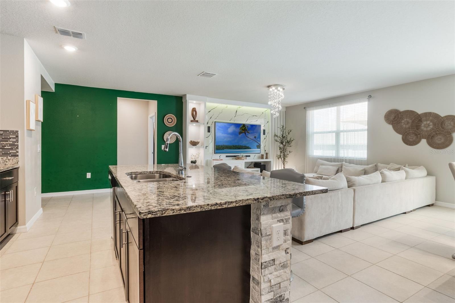
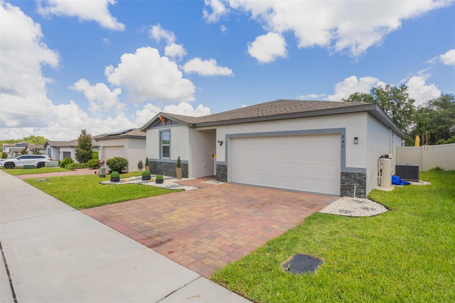
Active
840 TETON ST
$339,900
Features:
Property Details
Remarks
Opportunity awaits you in this beautifully updated 4 bedroom home! From the moment you approach, you are greeted by the stone front exterior and brick paver driveway. Once inside the hallway features 4 of many custom lights throughout the entire home. Interior features include a gorgeous centerpiece kitchen with 42" uppers with crown molding, tile backsplash and an abundance of granite counters including a huge center island, all complimented by a stainless steel appliance package. Both the family room and Master bedroom have a custom built TV mount with floating shelves and custom lighting. Master bedroom has a double sink granite vanity along with a walk in shower and huge closet. 3 way split bedroom plan with granite vanity in hall bath and an indoor laundry room with shelving. Exterior features an oversized patio and a fully fenced yard with artificial grass so you never have to water and you never have to mow! Community offers a playground and a pool to cool off this summer. Location benefits include walking distance to Ridge High School, 10 minute Drive to Posner Park filled with restaurants, Super Target, Hobby Lobby and a Cinepolis State of the art dine in movie theater.
Financial Considerations
Price:
$339,900
HOA Fee:
135.73
Tax Amount:
$7313
Price per SqFt:
$186.45
Tax Legal Description:
ORCHID TERRACE PHASE 1 PB 176 PGS 1-7 LOT 86
Exterior Features
Lot Size:
6103
Lot Features:
N/A
Waterfront:
No
Parking Spaces:
N/A
Parking:
N/A
Roof:
Shingle
Pool:
No
Pool Features:
N/A
Interior Features
Bedrooms:
4
Bathrooms:
2
Heating:
Central
Cooling:
Central Air
Appliances:
Dishwasher, Microwave, Range, Refrigerator
Furnished:
No
Floor:
Carpet, Ceramic Tile
Levels:
One
Additional Features
Property Sub Type:
Single Family Residence
Style:
N/A
Year Built:
2021
Construction Type:
Block, Stucco
Garage Spaces:
Yes
Covered Spaces:
N/A
Direction Faces:
South
Pets Allowed:
Yes
Special Condition:
None
Additional Features:
Sidewalk, Sliding Doors
Additional Features 2:
N/A
Map
- Address840 TETON ST
Featured Properties