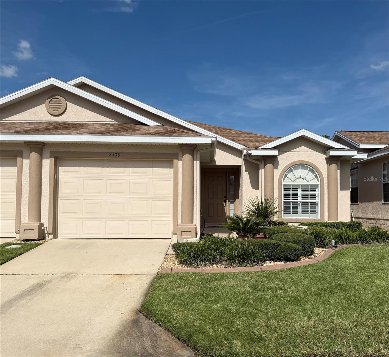
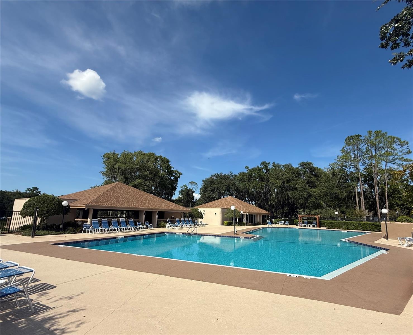
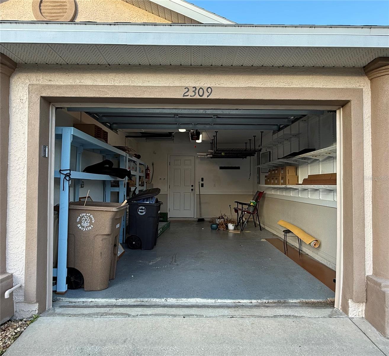
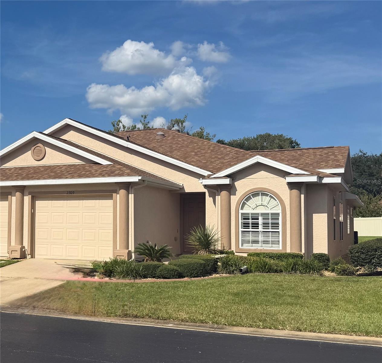
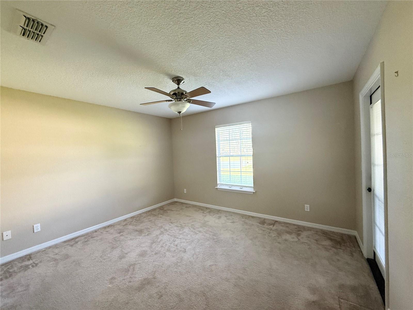
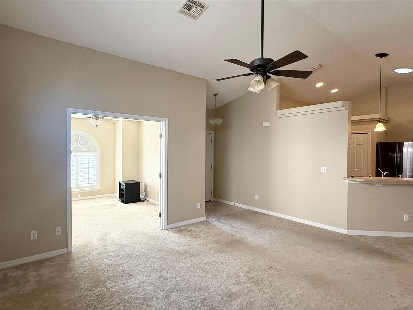
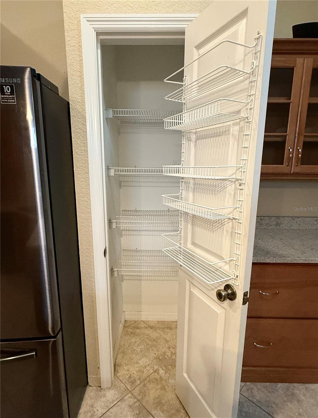
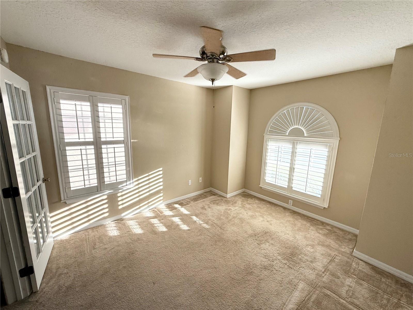
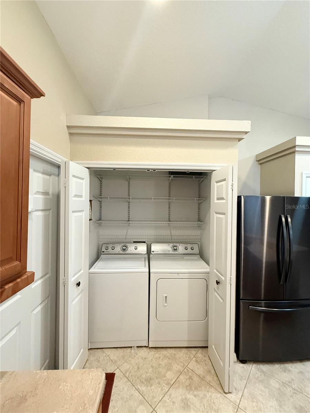
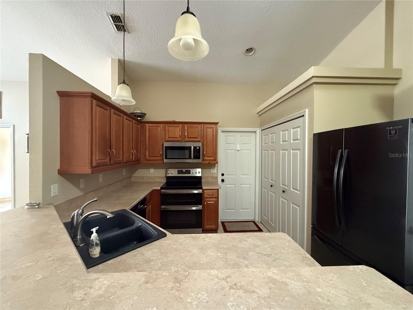
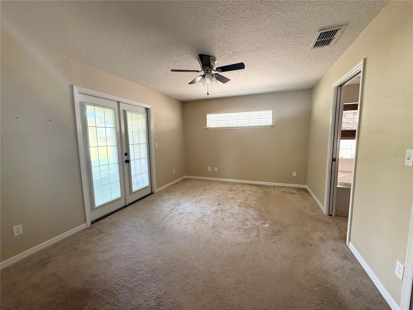
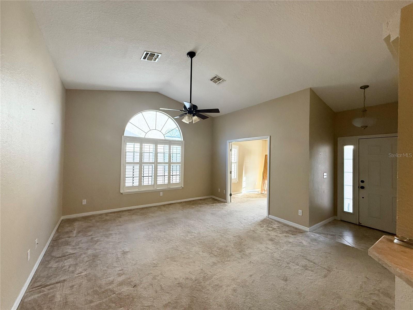
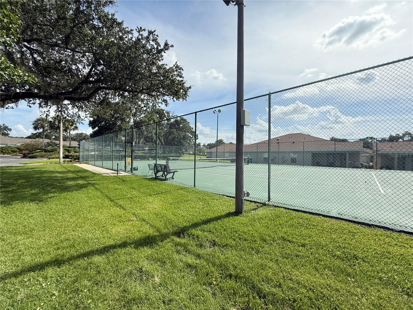
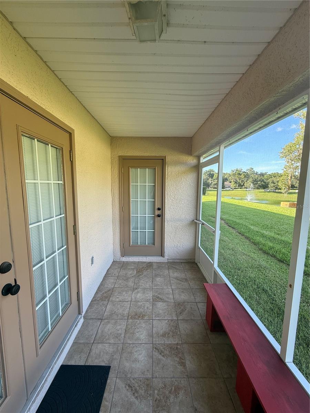
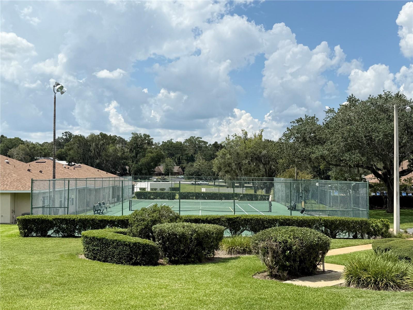
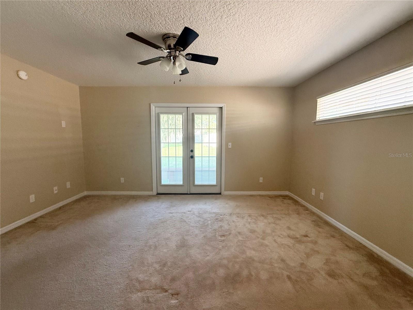
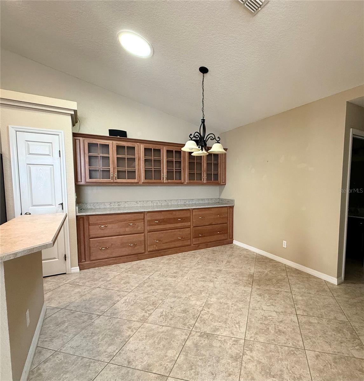
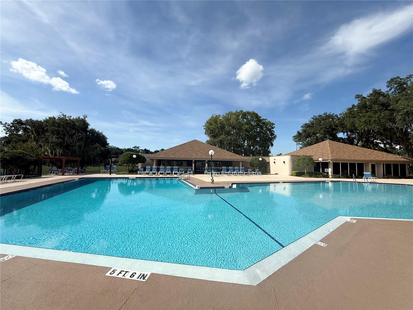
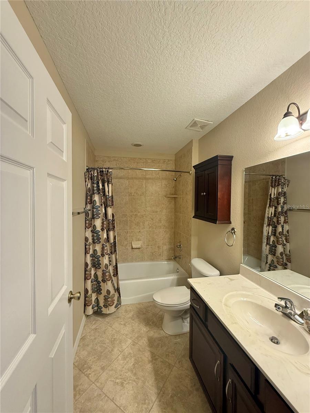
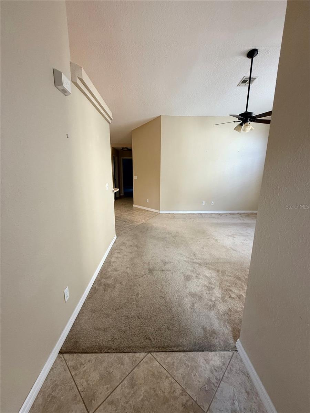
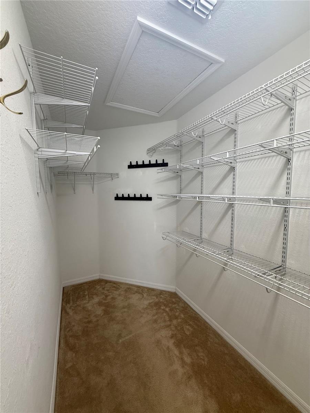
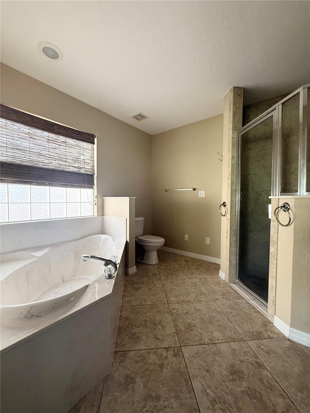
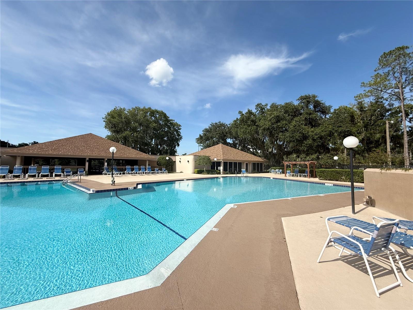
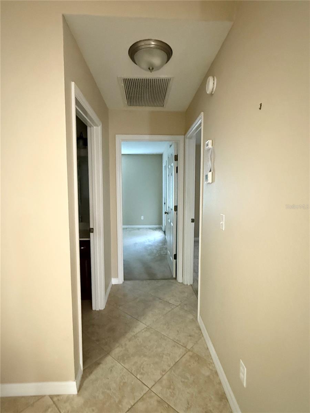
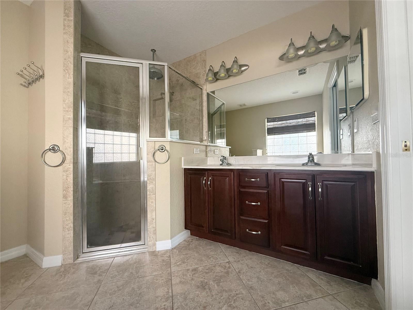
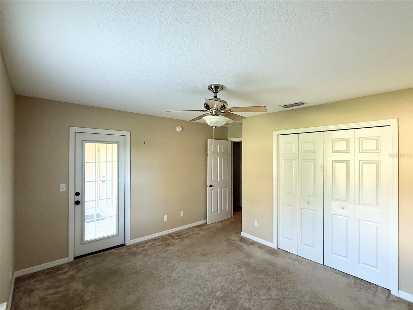
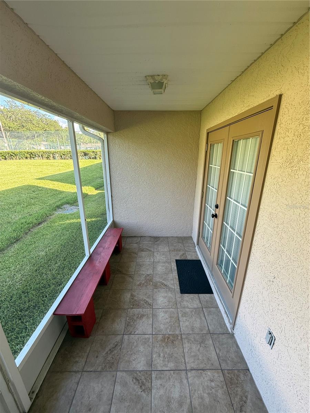
Active
2309 SE 18TH CIR
$259,000
Features:
Property Details
Remarks
Nestled in the beautifully maintained Woodland Villages community, this stunning villa offers the perfect blend of comfort, natural beauty, and resort-style living. Step inside to discover the soaring high ceilings, expansive windows that flood the interior with natural light, and a bonus room that is ideal for an office/den. The thoughtfully designed floor plan features a spacious kitchen with a breakfast bar, casual dining space, and built-in cabinetry for extra storage. Both generously sized bedrooms provide direct access to the screened back lanai overlooking pond and amenities. The primary bedroom boasts a luxurious bathroom with a large soaking tub, walk-in shower, and dual sinks. Residents get to enjoy access to exceptional community amenities, including a pavilion, clubhouse, sidewalks, pool, and a tennis/pickleball court. The HOA provides a maintenance-free lifestyle, covering extensive services such as landscaping, irrigation, exterior painting, pest and termite control, and more. Located just minutes from schools, shopping centers, medical facilities, dining, and major conveniences, this villa offers the ideal combination of privacy, comfort, and accessibility. Don’t miss the opportunity to see this one!
Financial Considerations
Price:
$259,000
HOA Fee:
167
Tax Amount:
$1812.28
Price per SqFt:
$193.72
Tax Legal Description:
SEC 21 TWP 15 RGE 22 PLAT BOOK W PAGE 070 WOODLAND VILLAGES MAPLES TOWNHOUSES BLK A LOT 9
Exterior Features
Lot Size:
1742
Lot Features:
City Limits
Waterfront:
No
Parking Spaces:
N/A
Parking:
Driveway, Garage Door Opener
Roof:
Shingle
Pool:
No
Pool Features:
N/A
Interior Features
Bedrooms:
2
Bathrooms:
2
Heating:
Electric, Heat Pump
Cooling:
Central Air
Appliances:
Dishwasher, Disposal, Dryer, Microwave, Range, Refrigerator, Washer
Furnished:
No
Floor:
Carpet, Ceramic Tile
Levels:
One
Additional Features
Property Sub Type:
Villa
Style:
N/A
Year Built:
2006
Construction Type:
Stucco, Frame
Garage Spaces:
Yes
Covered Spaces:
N/A
Direction Faces:
Southwest
Pets Allowed:
No
Special Condition:
None
Additional Features:
Rain Gutters
Additional Features 2:
N/A
Map
- Address2309 SE 18TH CIR
Featured Properties