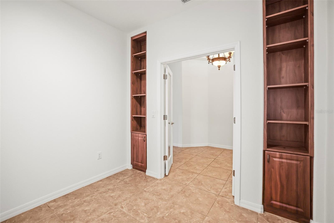
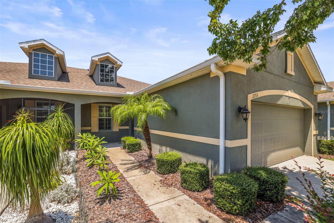
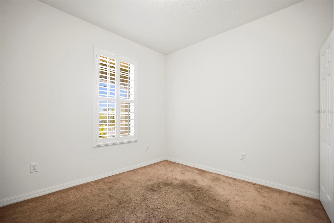
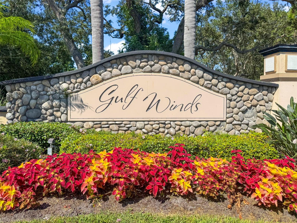
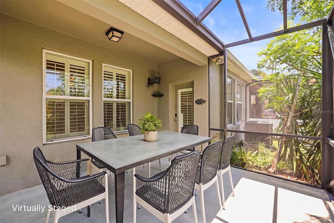
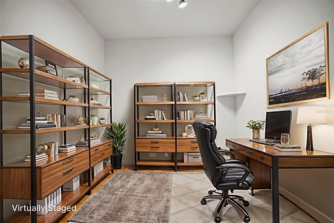
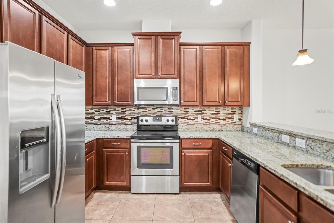
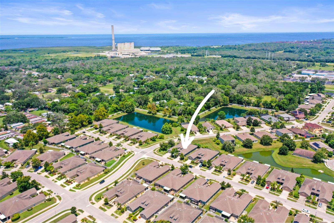
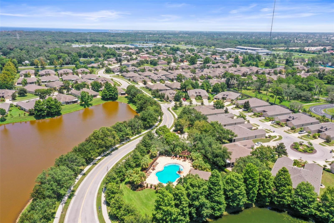
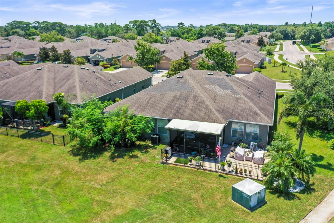
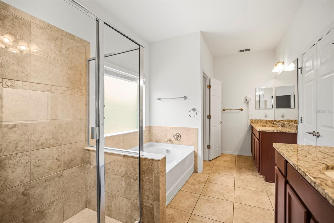
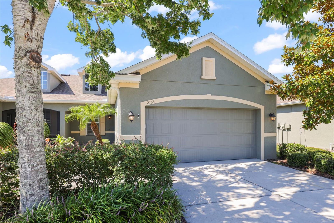
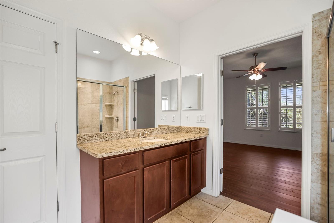
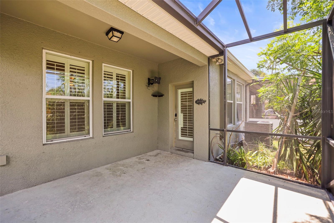
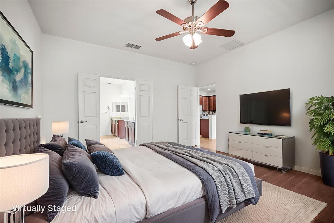
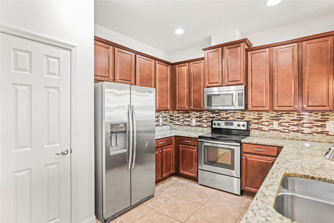
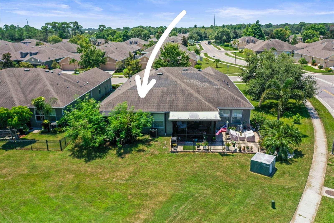
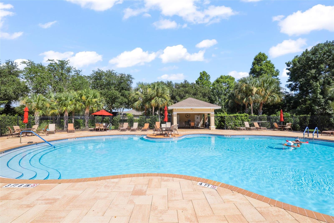
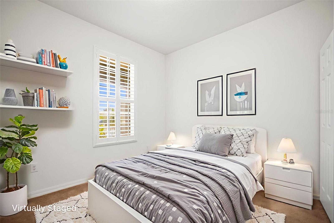
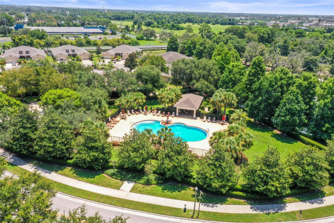
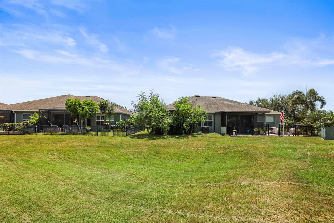
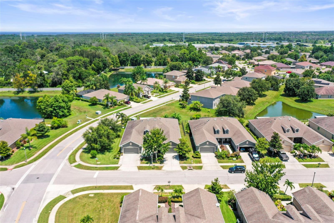
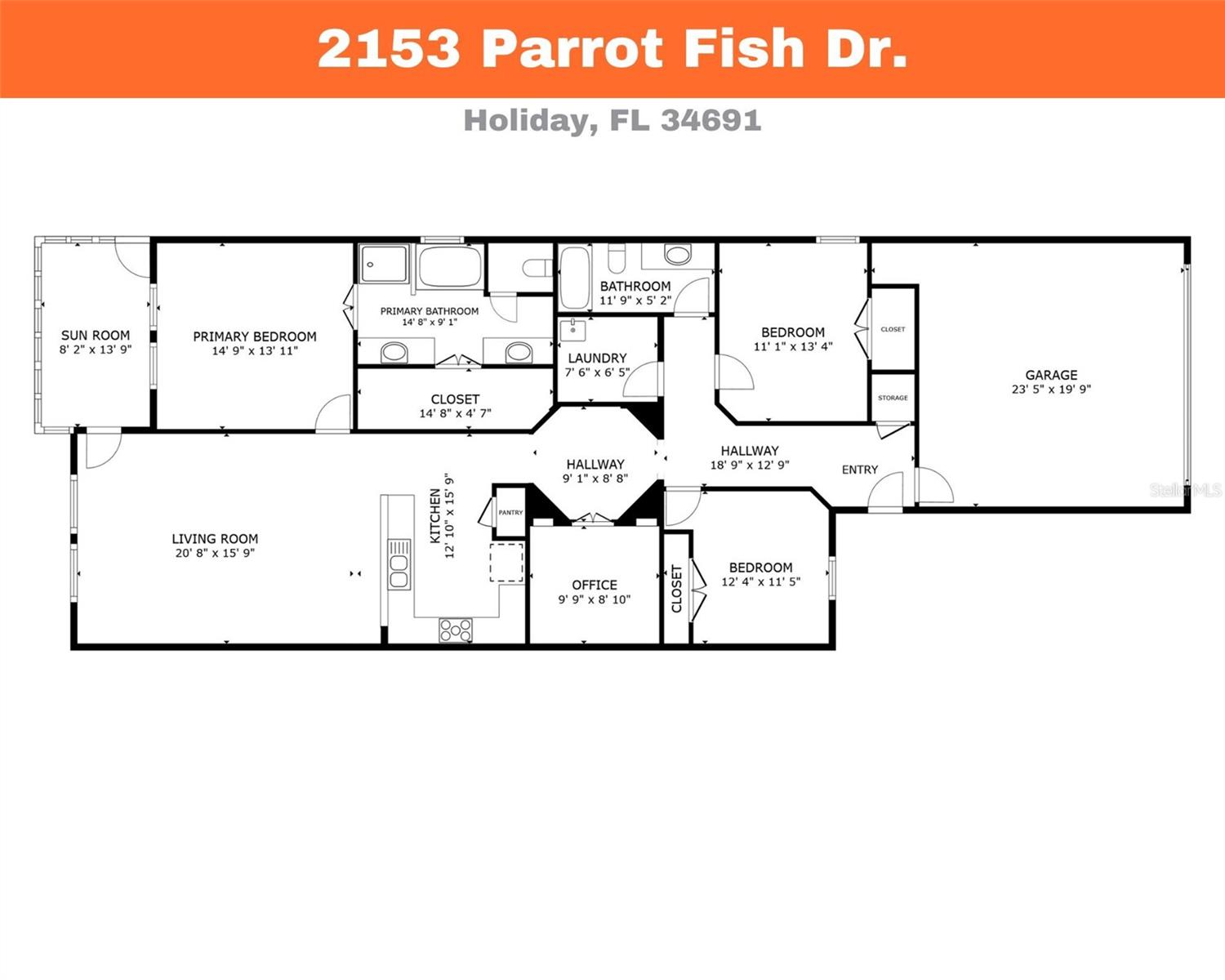
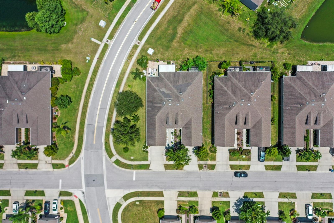
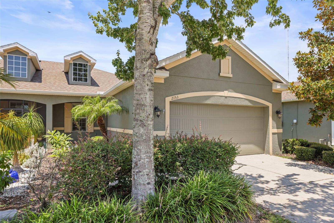
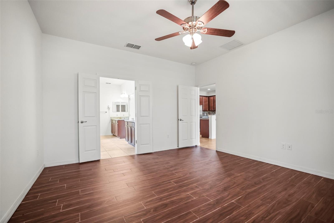
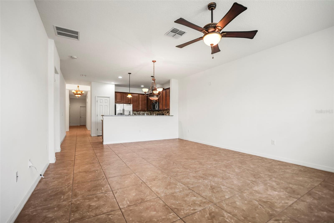
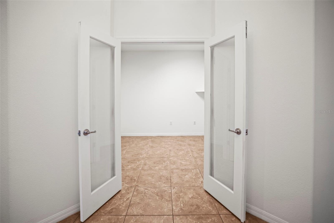
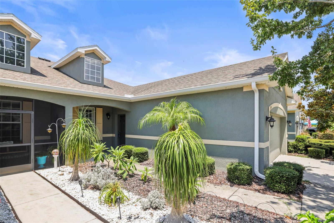
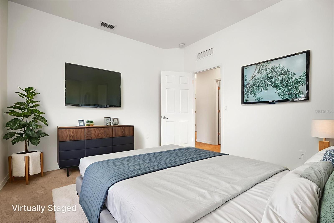
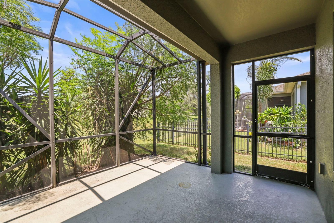
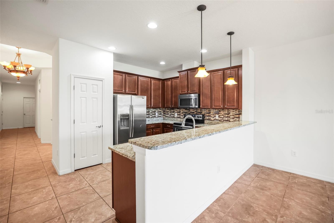
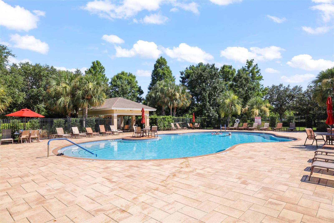
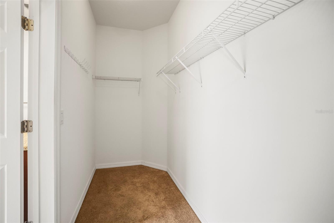
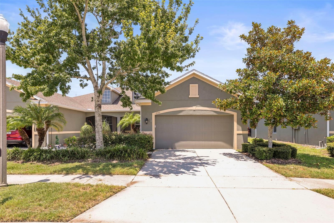
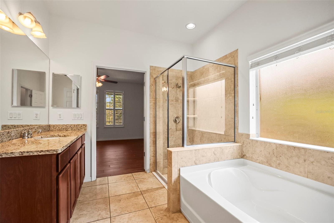
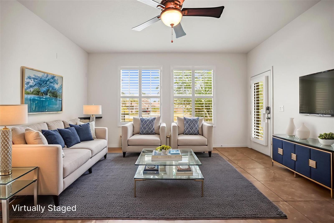
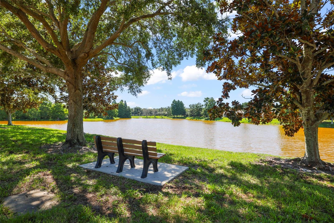
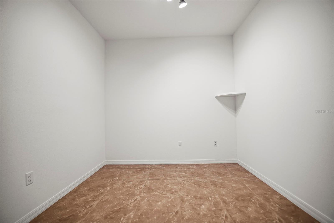
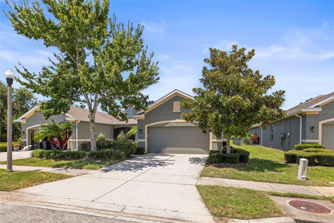
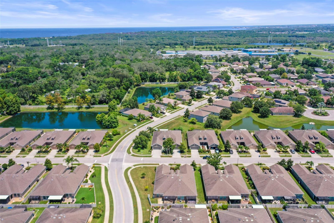
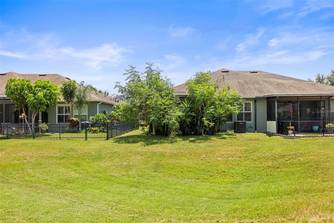
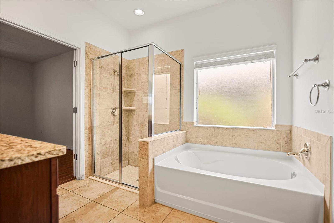
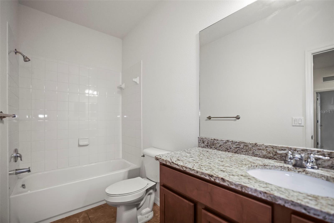
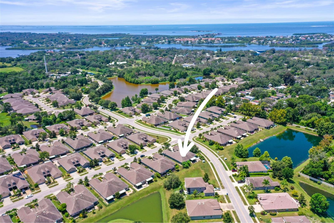
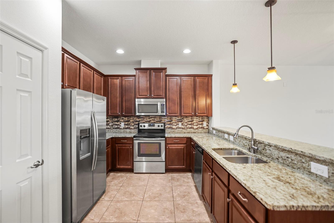
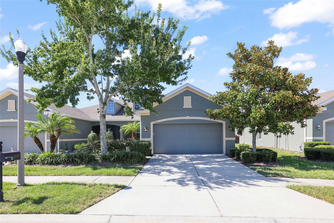
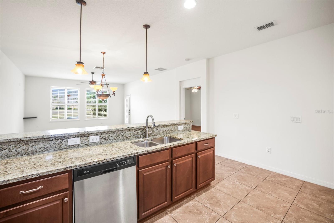
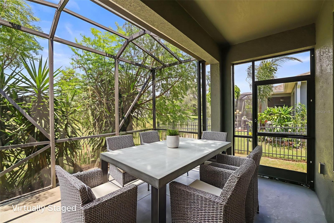
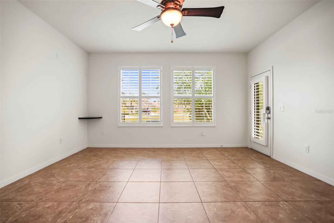
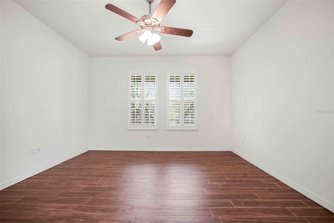
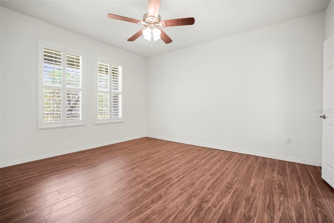
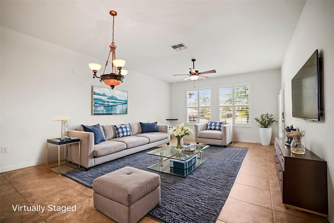
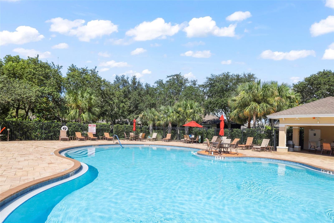
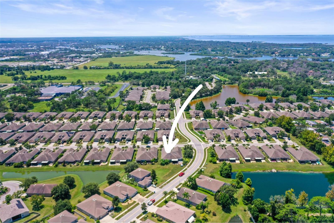
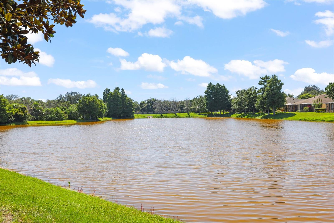
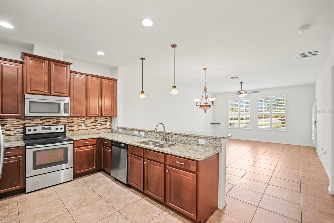
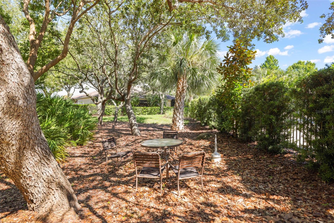
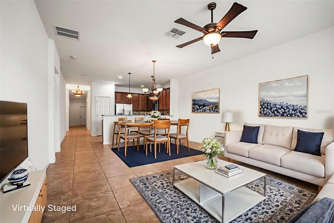
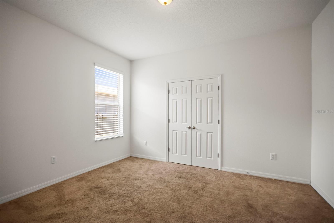
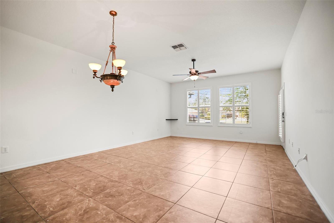
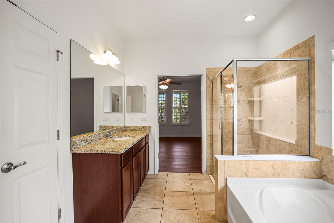
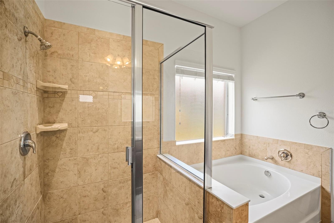
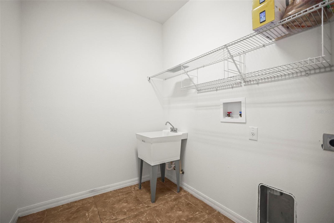
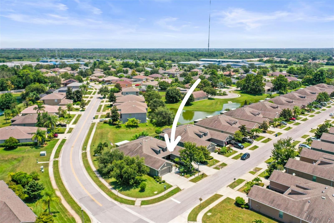
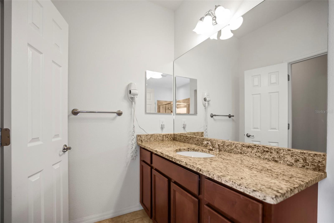
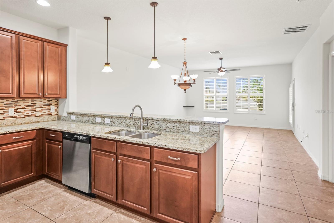
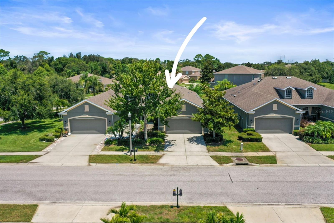
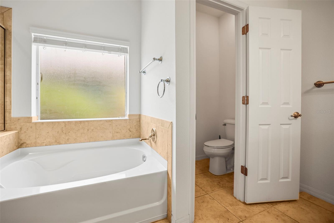
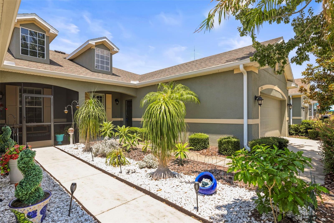
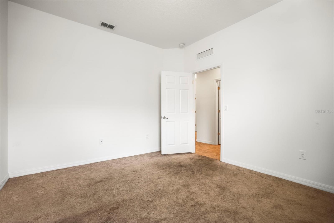
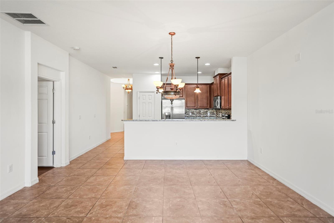
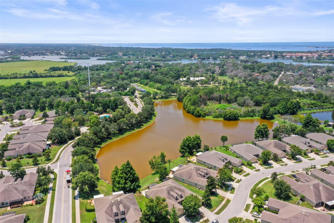
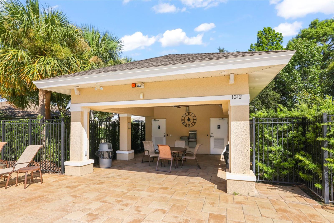
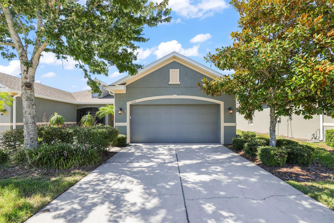
Active
2153 PARROT FISH DR
$325,000
Features:
Property Details
Remarks
Live the Florida lifestyle in this spacious, maintenance-free villa located just minutes from charming downtown Tarpon Springs! Boasting 1,876 square feet of well-designed living space, this 3-bedroom, 2-bathroom home with a bonus den/office offers the feel and function of a single-family home. The open-concept layout seamlessly blends the kitchen, dining, and living areas—perfect for entertaining friends or enjoying quiet evenings at home. The kitchen is a standout, featuring 42" maple cabinets, gleaming granite countertops, and an abundance of workspace and storage. The expansive primary suite offers a true retreat with a spa-like ensuite bath—complete with double vanities, a soaking tub, walk-in shower, and a generously sized walk-in closet. Additional features include a full-size laundry room with utility sink and shelving, and a 2-car garage ideal for your vehicles, beach gear, or recreational toys. This villa is nestled in a beautifully maintained community where the HOA takes care of the lawn, exterior painting, internet, cable, and trash collection—giving you more time to enjoy the amenities, including a large pool and recreation area. Located in a no flood zone and just 10 minutes from the Sponge Docks, marinas, parks, and top-rated schools, this home is also poised to benefit from the upcoming bike trail connection to the Pinellas Trail. Recent upgrades include a brand-new HVAC system installed in May 2025. Whether you're looking for a primary residence, winter getaway, or investment property, this villa checks all the boxes. Don’t wait—schedule your private tour today to experience everything this vibrant community has to offer and to make it your next home!
Financial Considerations
Price:
$325,000
HOA Fee:
344
Tax Amount:
$6240.81
Price per SqFt:
$173.24
Tax Legal Description:
GULFWINDS PB 58 PG 095 LOT 167
Exterior Features
Lot Size:
4800
Lot Features:
N/A
Waterfront:
No
Parking Spaces:
N/A
Parking:
N/A
Roof:
Shingle
Pool:
No
Pool Features:
N/A
Interior Features
Bedrooms:
3
Bathrooms:
2
Heating:
Central, Electric
Cooling:
Central Air
Appliances:
Dishwasher, Disposal, Microwave, Range, Refrigerator
Furnished:
No
Floor:
Carpet, Ceramic Tile
Levels:
One
Additional Features
Property Sub Type:
Villa
Style:
N/A
Year Built:
2013
Construction Type:
Block, Stucco
Garage Spaces:
Yes
Covered Spaces:
N/A
Direction Faces:
South
Pets Allowed:
Yes
Special Condition:
None
Additional Features:
Rain Gutters, Sidewalk
Additional Features 2:
Please confirm leasing restrictions with property management.
Map
- Address2153 PARROT FISH DR
Featured Properties