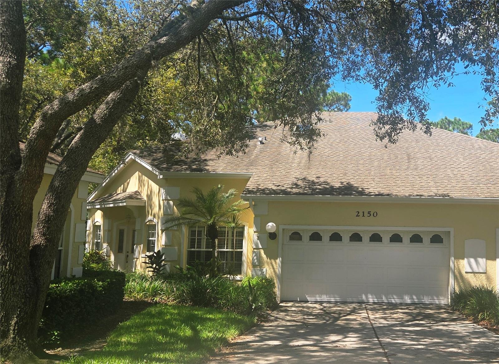
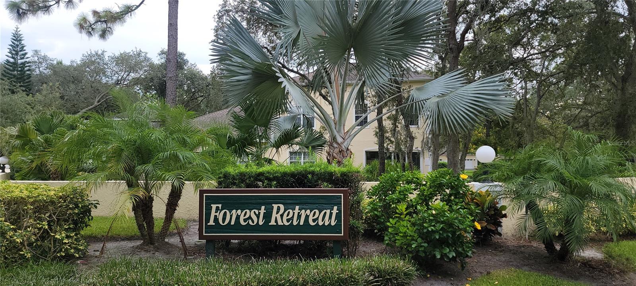
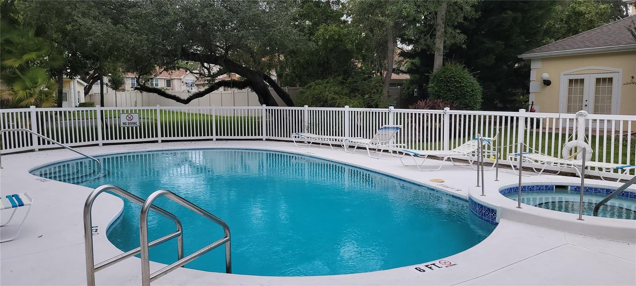
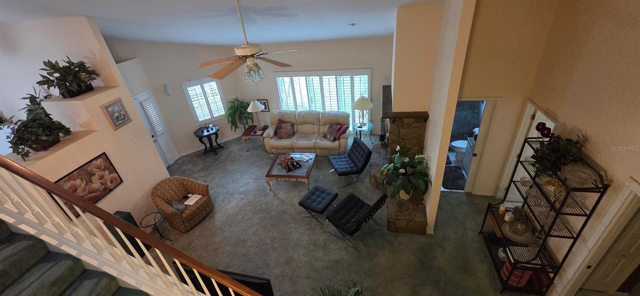
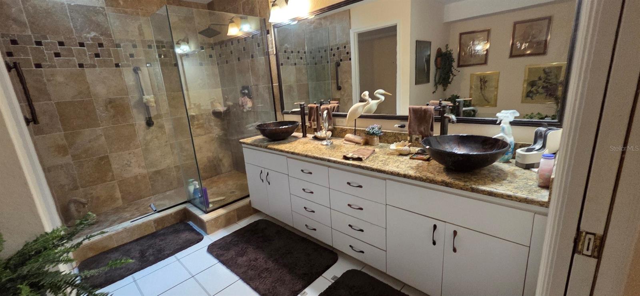
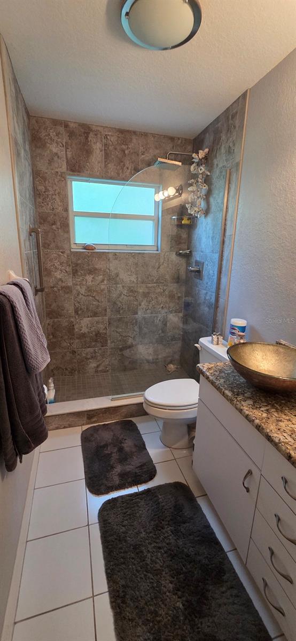
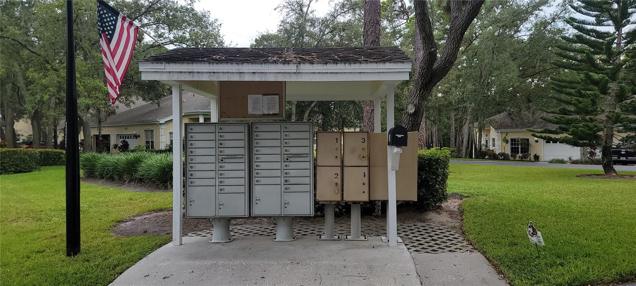
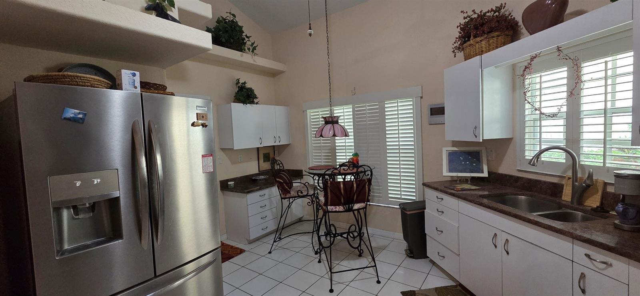
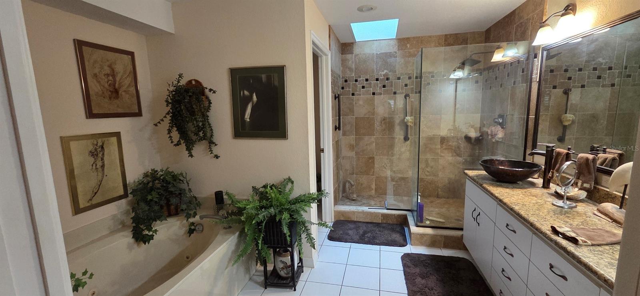
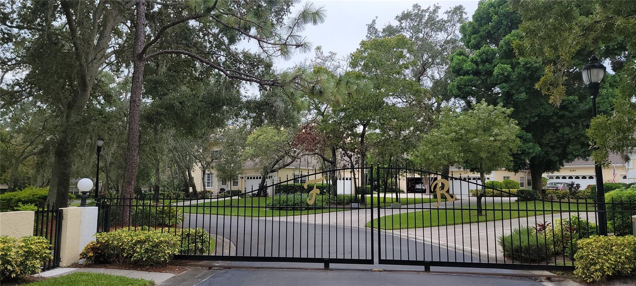
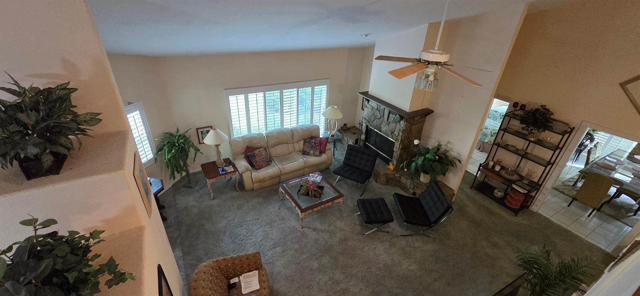
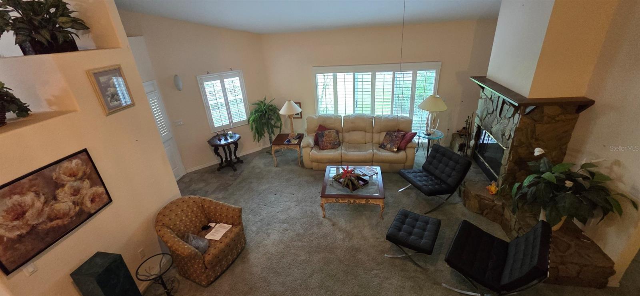
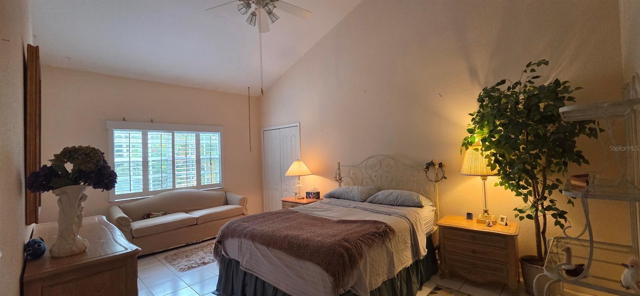
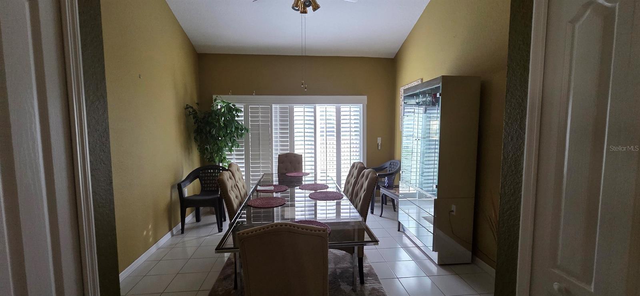
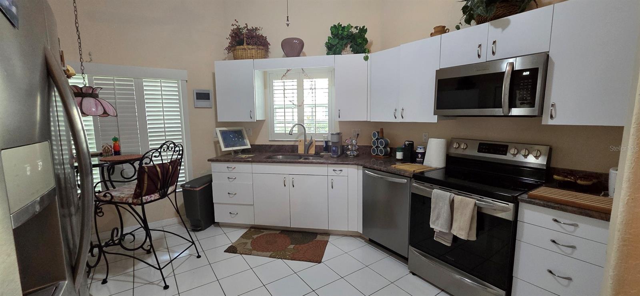
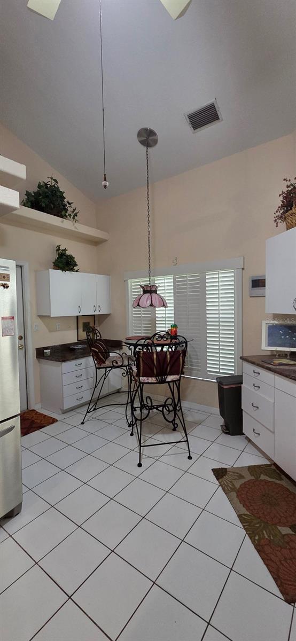
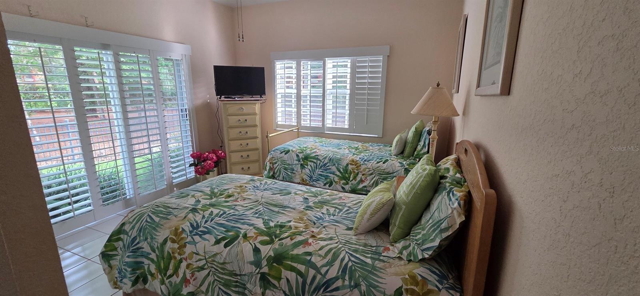
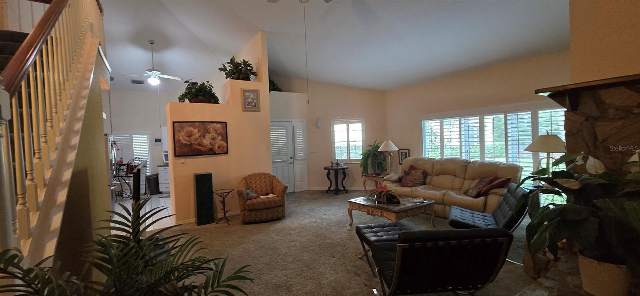
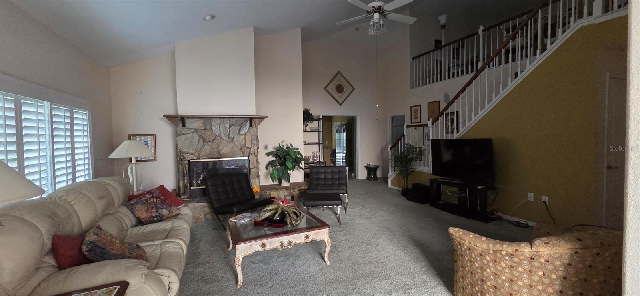
Active
2150 OAK FOREST LN
$375,000
Features:
Property Details
Remarks
Single Family Villa nestled in the gated community of Forest Retreat, located in Palm Harbor. Step thru the beautiful lead glass front door to this open floorplan with high soaring ceilings. This home is incredibly spacious and flexible. A great room floor plan has a separate living room and dining room space to showcase your furniture and art. The home features beautiful plantation shutters thru out, a working fireplace, an open kitchen plenty of cabinetry, lovely granite counter tops, and pantry closet. Off the kitchen is extra under stairs storage closet. a double garage with plenty of attic space for that extra storage. Also, on the first floor has a spacious master suite, a pampering en-suite, separate walk in glass shower, whirlpool soaking tub, an expansive double sink vanity, walk-in closets, and a private water closet with bidet. Slider doors opening up to a quiet patio with a motorized shade awing for relaxation / entertainment all while enjoying the beautiful garden views surrounding the home. The sunny and bright 2nd bedroom is very generously sized with walk in closet space. An open loft area that can be an office/ bonus/games room or can be converted to 3rd bedroom. The Forest Retreat community offers a pool, hot tub, and covered pavilion area. This home is Florida living at its best! All within close proximity to the Beaches, Airports, Tarpon Springs Sponge Docks, Honeymoon Island State Park, Dunedin Causeway, highly rated schools, shopping, and restaurants. Schedule your private showing today
Financial Considerations
Price:
$375,000
HOA Fee:
386
Tax Amount:
$676.75
Price per SqFt:
$239.62
Tax Legal Description:
GLENEAGLES CLUSTER HOMES PLAT NO. 3 PART OF LOTS 13, 14 & 15 ALL DESC BEG MOST S'LY COR "OF LOT 14 TH N45D02'45""W" "36.63FT TH N44D57'14""E 38" "FT TH N45D02'46""W 11.33FT" "TH N44D57'14""E 21FT TH" "S45D02'46""E 37.96FT TH" "S00D02'48""E 14.14FT TH" "S44D57'14""W 49FT TO POB"
Exterior Features
Lot Size:
2300
Lot Features:
Corner Lot, Landscaped
Waterfront:
No
Parking Spaces:
N/A
Parking:
N/A
Roof:
Shingle
Pool:
No
Pool Features:
N/A
Interior Features
Bedrooms:
3
Bathrooms:
2
Heating:
Central, Heat Pump
Cooling:
Central Air
Appliances:
Dishwasher, Disposal, Dryer, Microwave, Refrigerator, Washer
Furnished:
Yes
Floor:
Carpet, Ceramic Tile
Levels:
One
Additional Features
Property Sub Type:
Villa
Style:
N/A
Year Built:
1994
Construction Type:
Block, Concrete, Stucco
Garage Spaces:
Yes
Covered Spaces:
N/A
Direction Faces:
Northeast
Pets Allowed:
Yes
Special Condition:
None
Additional Features:
Awning(s), Lighting, Sliding Doors, Sprinkler Metered
Additional Features 2:
Buyer to verify with management company
Map
- Address2150 OAK FOREST LN
Featured Properties