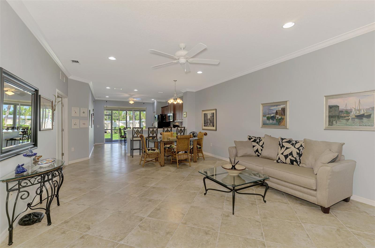
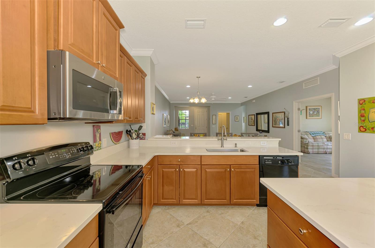
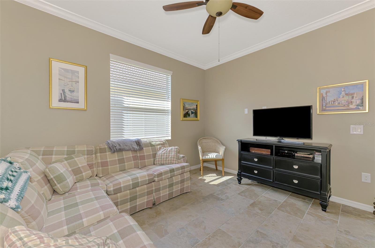
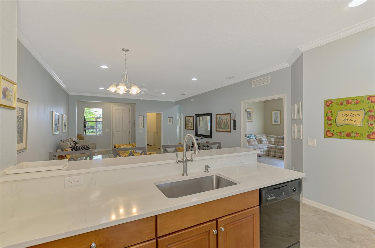
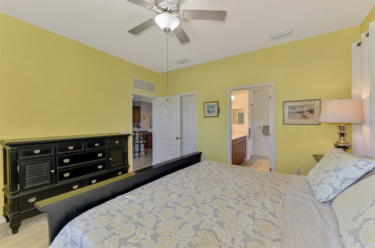
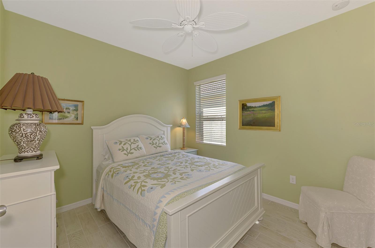
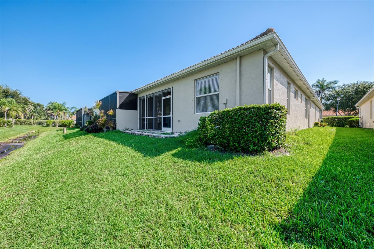
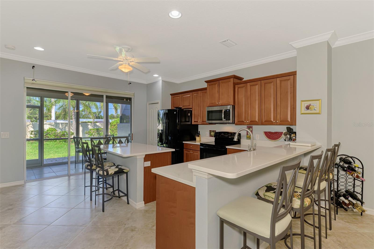
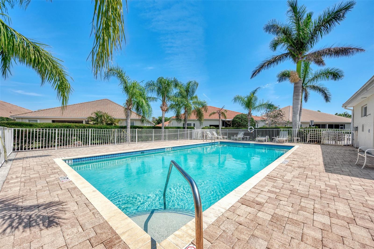
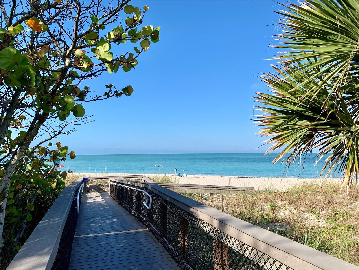
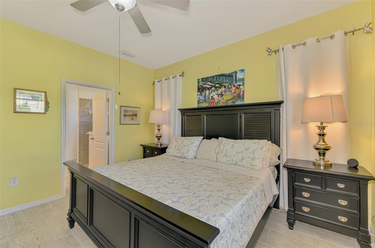
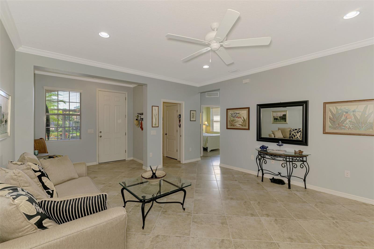
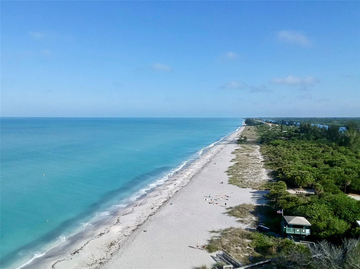
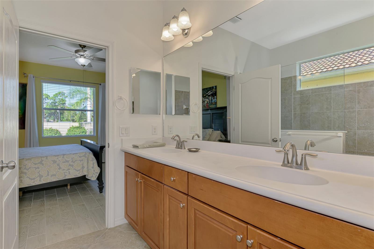
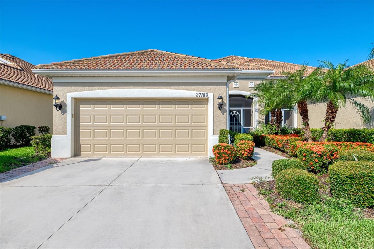
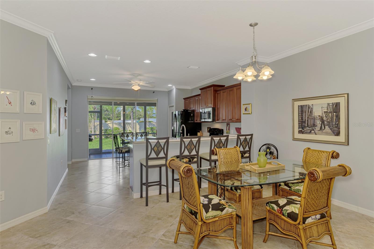
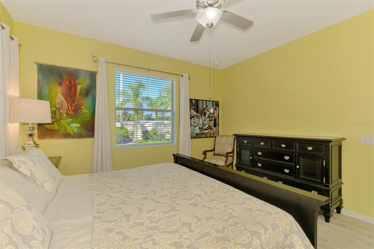
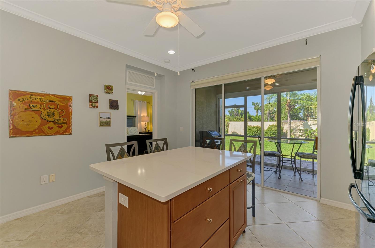
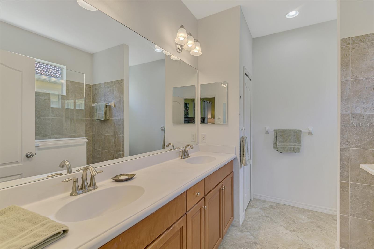
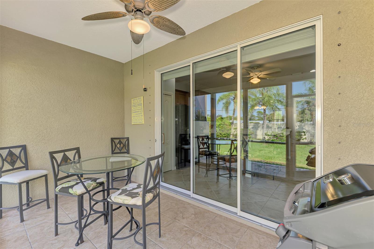
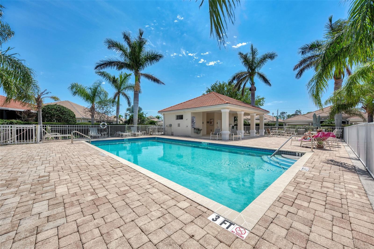
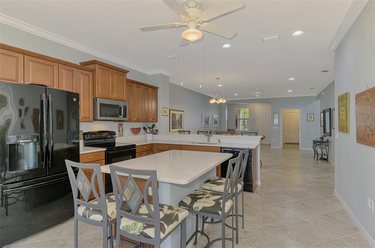
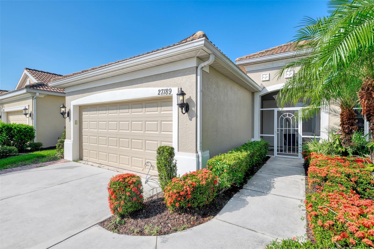
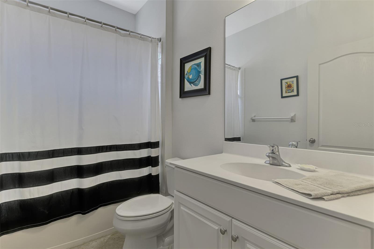
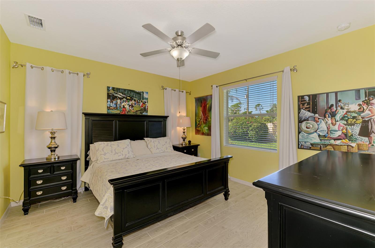
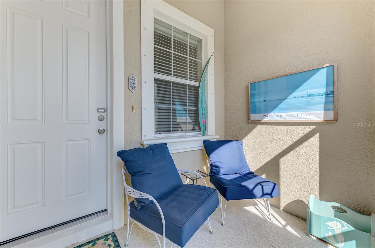
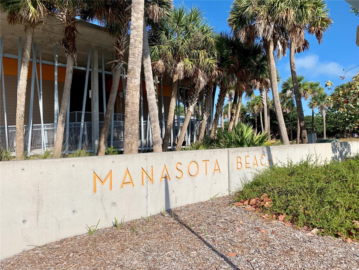
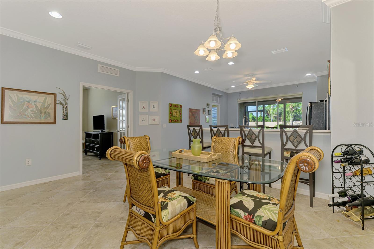
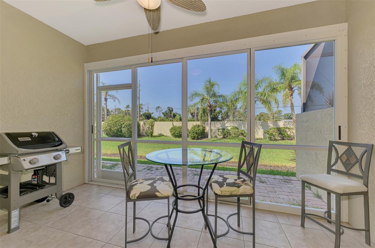
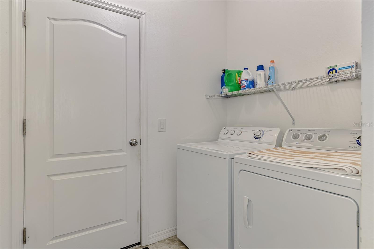
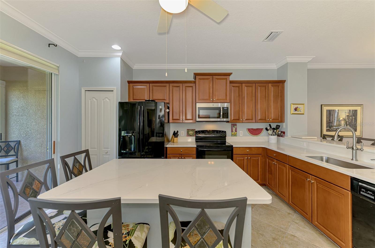
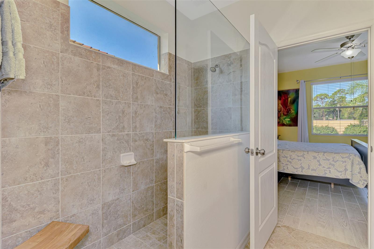
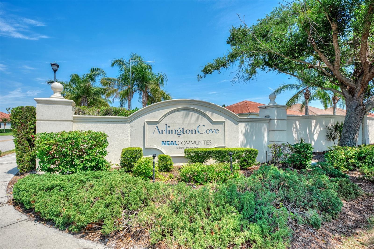
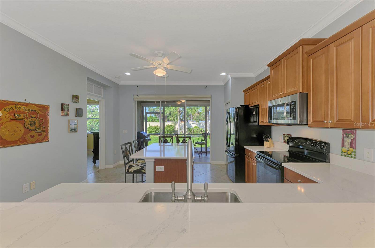
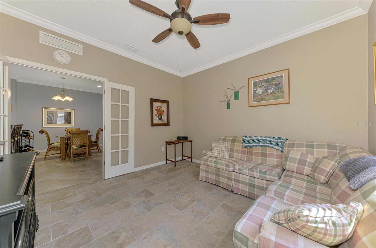
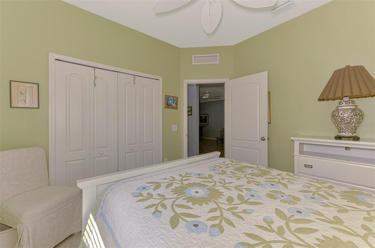
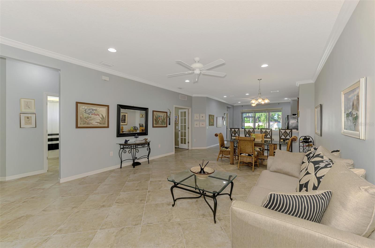
Active
27189 IPSWICH DR
$279,000
Features:
Property Details
Remarks
Welcome to your coastal retreat that perfectly blends comfort, style, and convenience. This beautifully maintained, move-in-ready villa is tucked inside the sought-after Arlington Cove community, just minutes from beautiful Manasota Beach. Step inside and discover an inviting open-concept design featuring two spacious bedrooms, two full bathrooms, and a versatile den. Sleek tile flooring flows throughout the home, lending a modern touch and low-maintenance living. The kitchen is a true showstopper, showcasing gleaming quartz countertops, a generous island, and a convenient breakfast bar that invites conversation and cozy mornings alike. The primary suite features a large walk-in closet and an elegant en-suite bath complete with double vanities and a walk-in shower. A set of French doors leads to the den, offering the perfect space for a home office, studio, or occasional guest room. Step out to the screened lanai and enjoy the warm Florida breeze while grilling or relaxing in your own piece of paradise. Arlington Cove takes the hassle out of homeownership with included lawn maintenance and a sparkling community pool to enjoy year-round. With quick access to Manasota Beach, downtown Venice, shopping, and dining, this villa delivers the best of coastal Florida living. Don’t miss your chance to make it yours. Schedule your private showing today!
Financial Considerations
Price:
$279,000
HOA Fee:
315
Tax Amount:
$2370.87
Price per SqFt:
$178.85
Tax Legal Description:
LOT 73, ARLINGTON COVE
Exterior Features
Lot Size:
3988
Lot Features:
N/A
Waterfront:
No
Parking Spaces:
N/A
Parking:
N/A
Roof:
Tile
Pool:
No
Pool Features:
N/A
Interior Features
Bedrooms:
2
Bathrooms:
2
Heating:
Central
Cooling:
Central Air
Appliances:
Dishwasher, Dryer, Microwave, Range, Refrigerator, Washer
Furnished:
Yes
Floor:
Carpet, Tile
Levels:
One
Additional Features
Property Sub Type:
Villa
Style:
N/A
Year Built:
2013
Construction Type:
Block, Stucco
Garage Spaces:
Yes
Covered Spaces:
N/A
Direction Faces:
East
Pets Allowed:
Yes
Special Condition:
None
Additional Features:
Sidewalk
Additional Features 2:
Buyer to verify all lease and rental restrictions.
Map
- Address27189 IPSWICH DR
Featured Properties