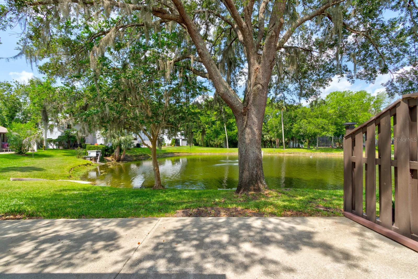

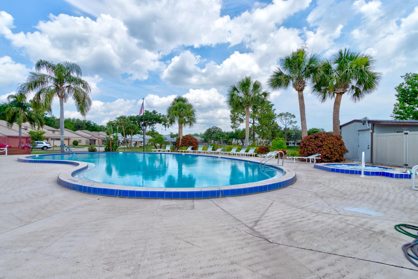
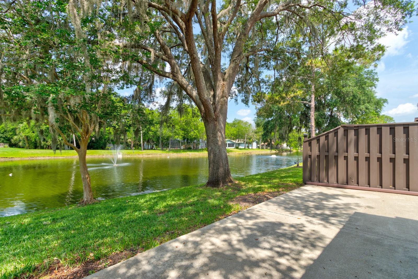
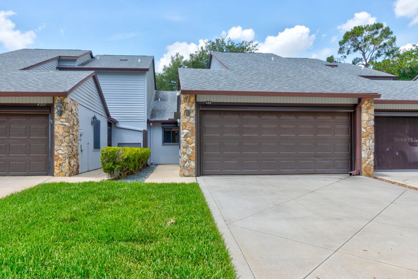
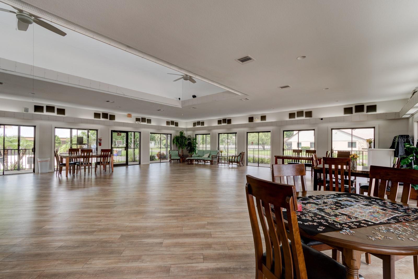
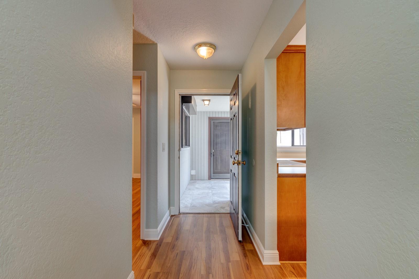

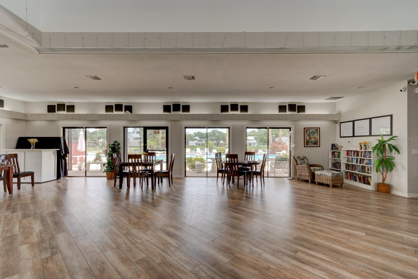
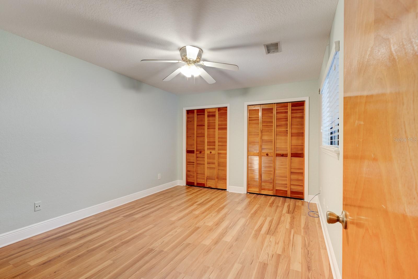
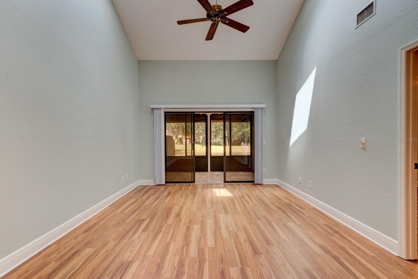
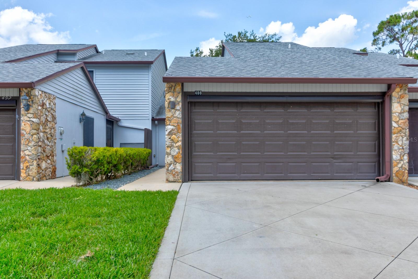
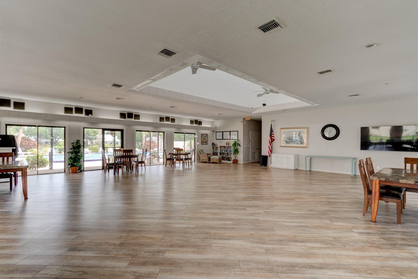
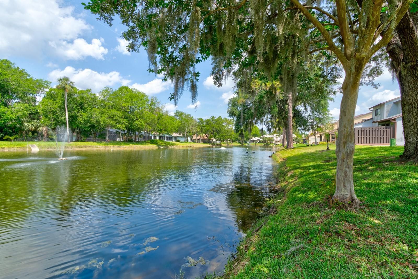
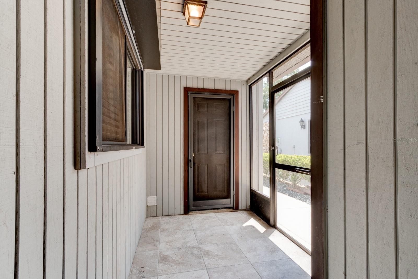
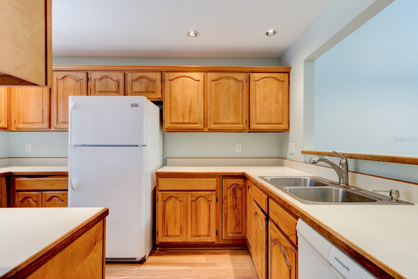
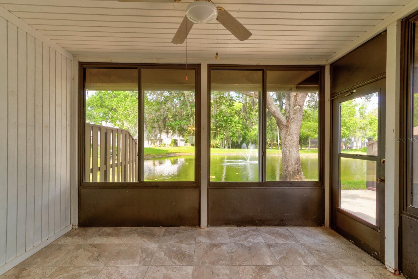
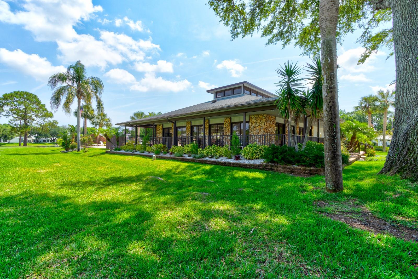
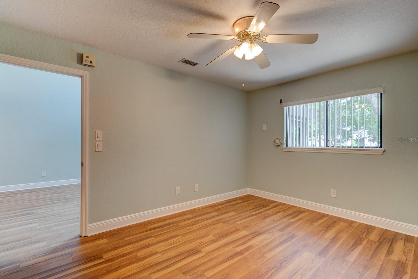
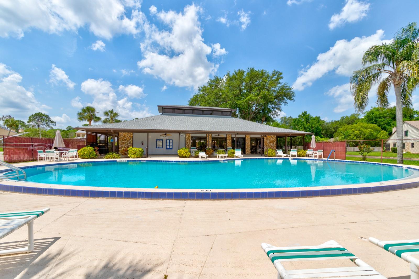
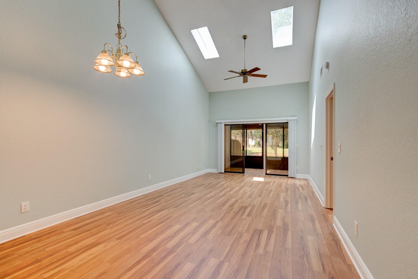
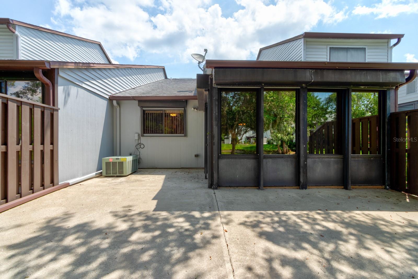
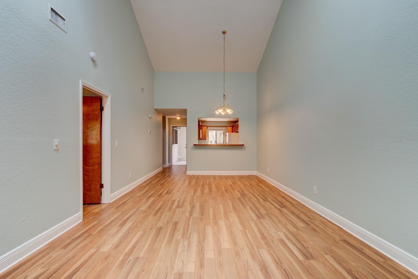
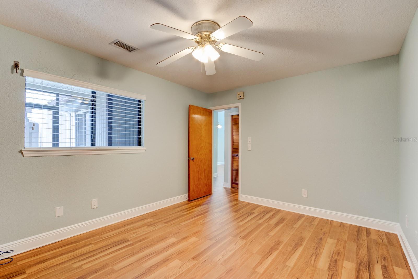
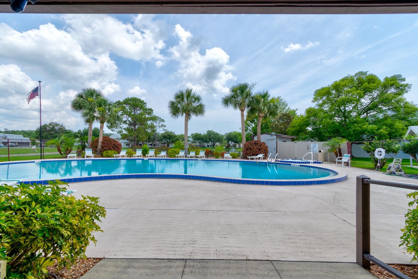
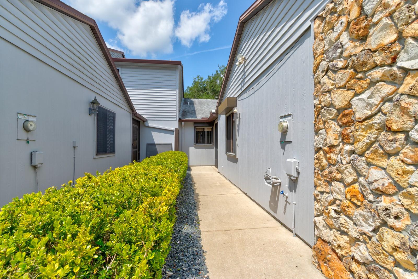
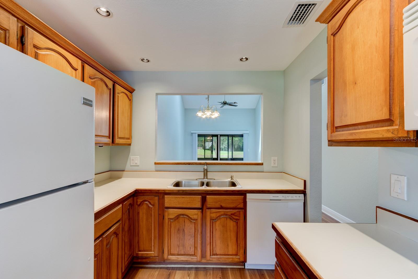
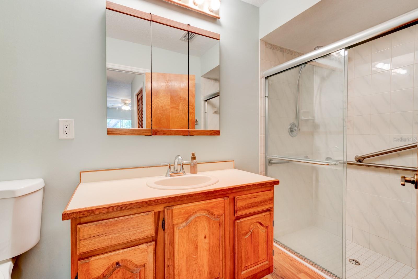
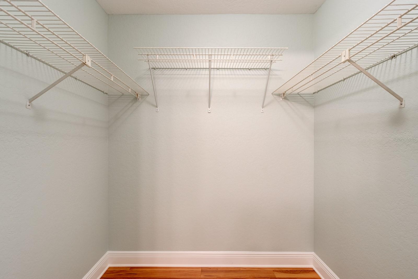
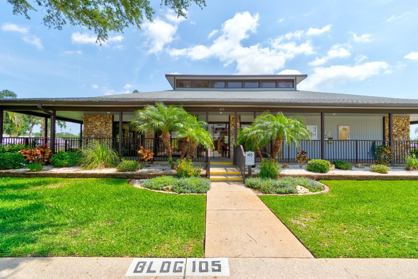
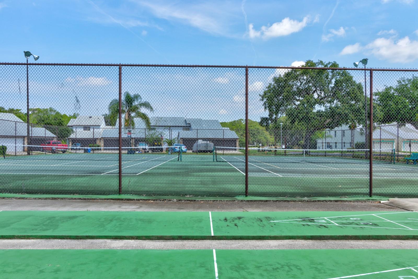
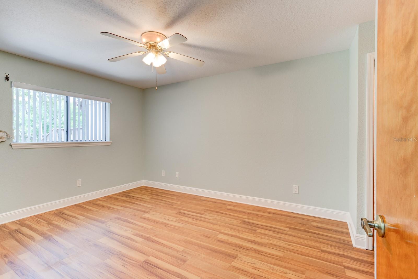
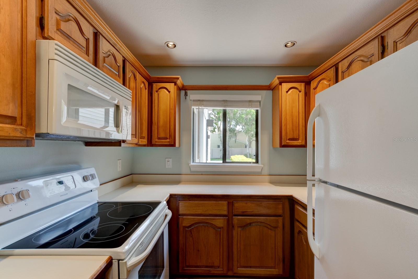
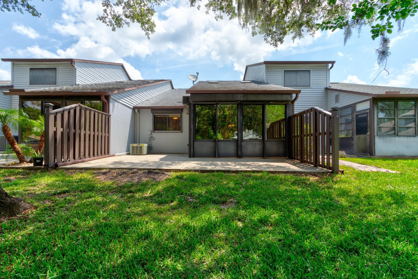
Active
488 SHOREWOOD LN
$259,900
Features:
Property Details
Remarks
Charming 2-Bed, 2-Bath Home with Peaceful Pond Views in Hidden Pines! Enjoy the comfort and charm of this beautifully maintained single-family attached home, featuring 2 bedrooms and 2 full baths. The inviting kitchen includes a breakfast bar and opens to a spacious living and dining area, perfect for entertaining or everyday living. Sliding glass doors lead out to your glass-enclosed Florida Room, offering serene views of the pond and fountain—ideal for relaxing with a good book or soaking in the sun on the adjacent patio. The primary bedroom is generously sized with a tranquil view of the pond, a walk-in closet, and a unique alcove perfect for a vanity or additional storage. The split floor plan places the guest bedroom at the front of the home, providing privacy for visitors or the perfect space for a home office. Enjoy the screened breezeway connecting the home to the 2-car garage, allowing for refreshing cross-breezes from front to back. Hidden Pines offers fantastic amenities including a community pool and hot tub, tennis courts, clubhouse, and more. The HOA fee covers exterior building maintenance including the roof, exterior walls, lawn care, and common areas. Whether you're looking for a full-time residence or a seasonal retreat, this home is a perfect fit. All measurements and information deemed reliable but not guaranteed. Buyers and Realtors are encouraged to verify.
Financial Considerations
Price:
$259,900
HOA Fee:
425
Tax Amount:
$1664
Price per SqFt:
$246.58
Tax Legal Description:
LOT 5 BLK 109 HIDDEN PINES PHASE I MB 40 PGS 23-25 INC PER O R 3974 PG 0955 PER OR 6622 PG 4862 PER OR 6941 PG 1625 PER O R 7015 PG 1301 PER OR 7430 PG 0859 PER OR 7466 PG 4618
Exterior Features
Lot Size:
2601
Lot Features:
N/A
Waterfront:
Yes
Parking Spaces:
N/A
Parking:
N/A
Roof:
Shingle
Pool:
No
Pool Features:
N/A
Interior Features
Bedrooms:
2
Bathrooms:
2
Heating:
Central, Electric
Cooling:
Central Air
Appliances:
Dishwasher, Disposal, Dryer, Microwave, Range, Refrigerator, Washer
Furnished:
No
Floor:
Laminate
Levels:
One
Additional Features
Property Sub Type:
Townhouse
Style:
N/A
Year Built:
1987
Construction Type:
Other, Frame
Garage Spaces:
Yes
Covered Spaces:
N/A
Direction Faces:
North
Pets Allowed:
No
Special Condition:
None
Additional Features:
Hurricane Shutters, Tennis Court(s)
Additional Features 2:
Please verify!
Map
- Address488 SHOREWOOD LN
Featured Properties