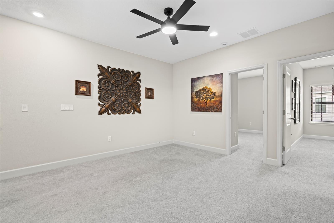
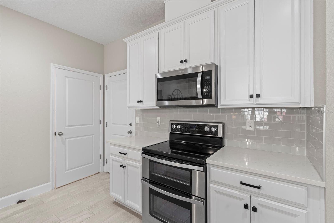
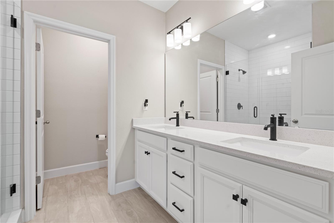
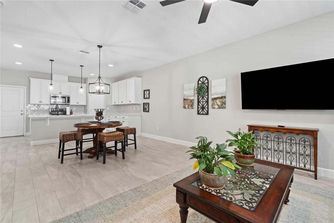
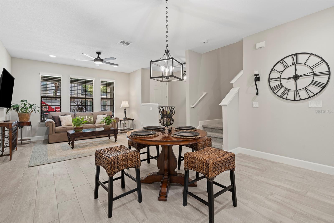
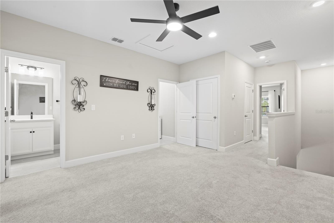
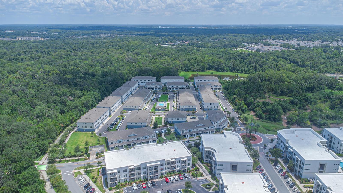
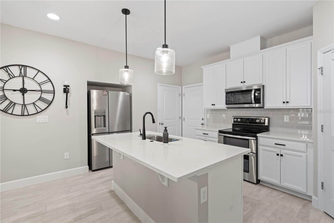
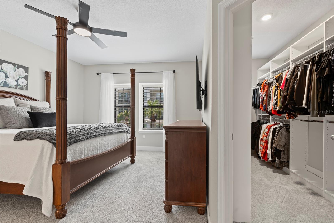
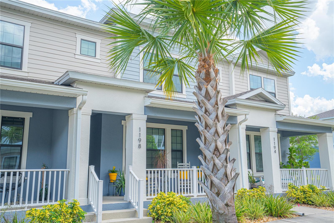
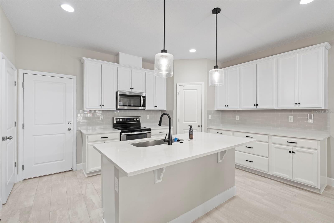
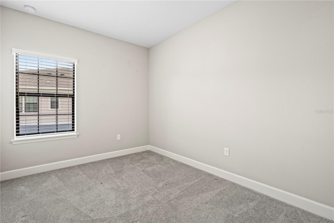
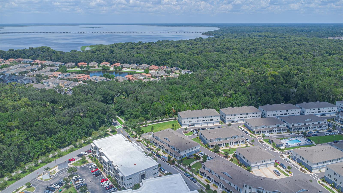
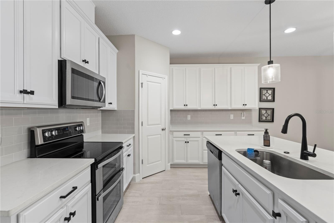
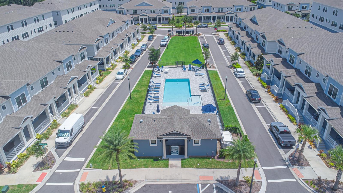
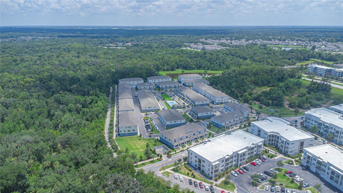
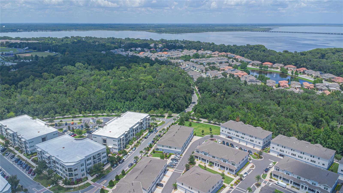
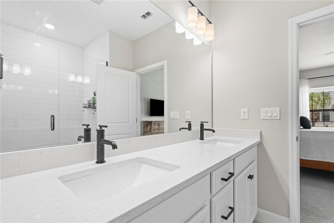
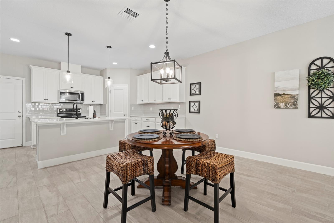
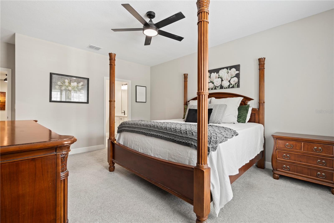
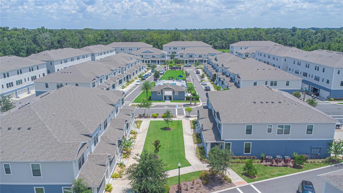
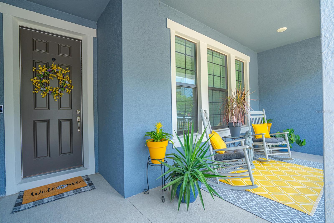
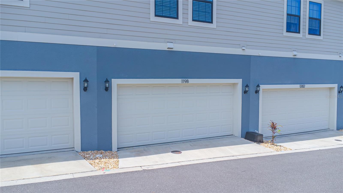
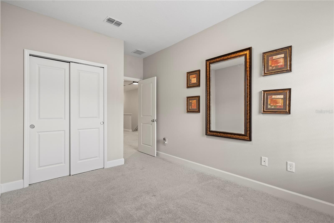
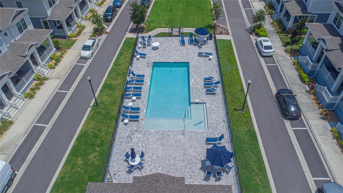
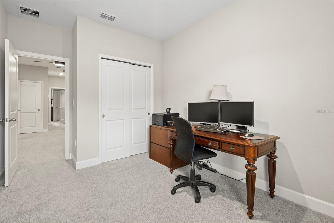
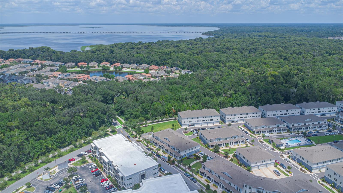
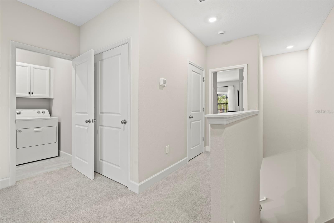
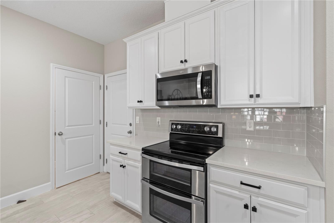
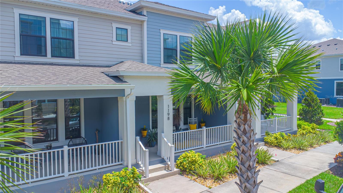
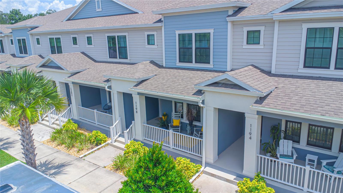
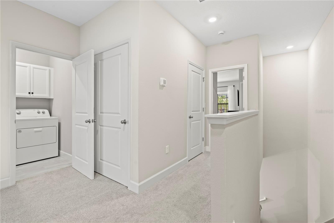
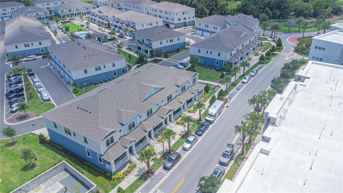
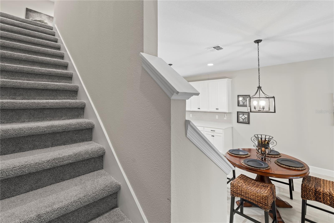
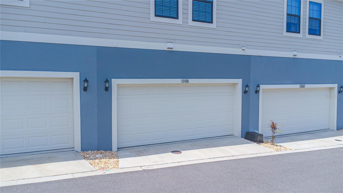
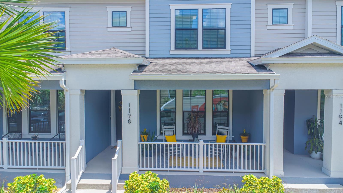
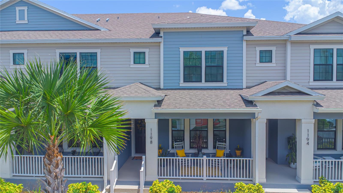
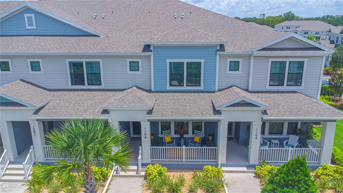
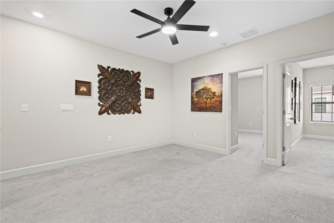
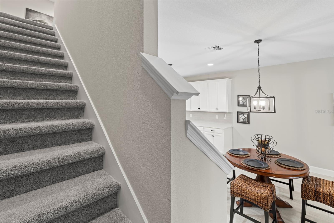
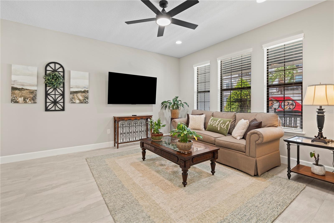
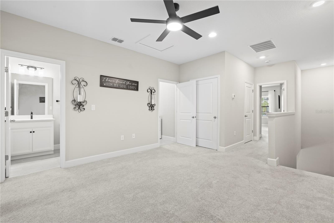
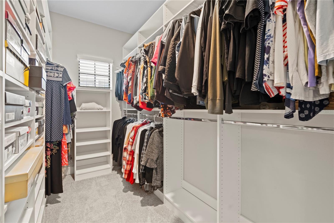
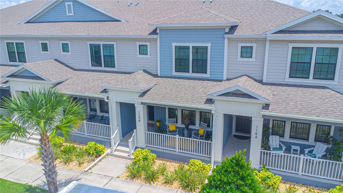
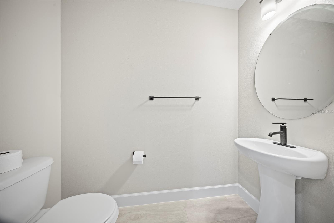
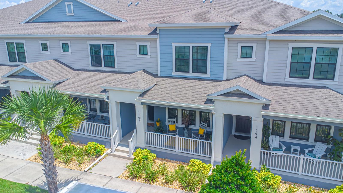
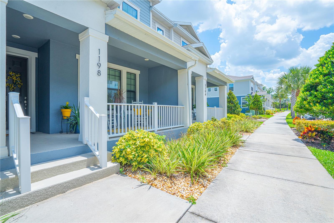
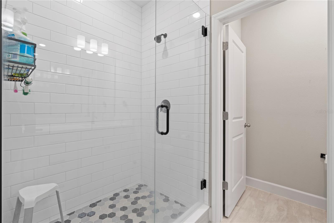
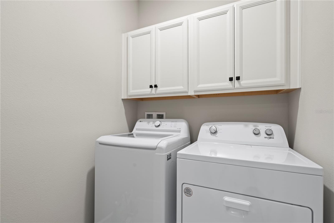
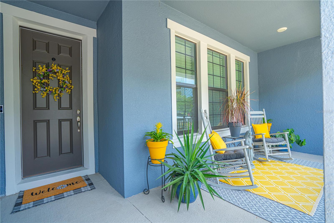
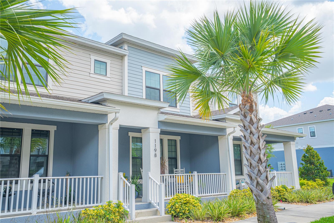
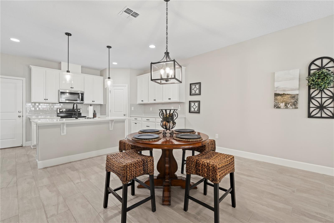
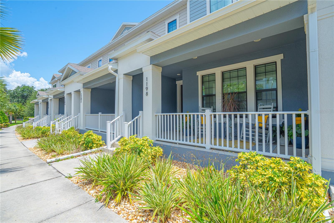
Active
1198 SPOTTED SANDPIPER LOOP
$445,000
Features:
Property Details
Remarks
Welcome to this fantastic newer construction townhome in the heart of Winter Springs, built in 2023 and located on a premium lot. This beautifully maintained 3-bedroom, 2.5-bathroom home offers a spacious and functional layout with a loft, a two-car garage, and tasteful upgrades throughout. Step inside to an open-concept floorplan where the living, dining, and kitchen areas flow seamlessly — perfect for entertaining or everyday living. The kitchen features quartz countertops, stainless steel appliances, an oversized island, and a generous walk-in pantry. Durable wood-look tile extends throughout the main floor, adding a sleek, modern touch, and a convenient half bath is located downstairs for guests. Upstairs, a flexible loft space can serve as a home office, play area, or entertainment zone, depending on your needs. The primary suite includes a beautifully upgraded custom walk-in closet and a spacious en suite bathroom. Two additional bedrooms, a full bathroom, and a laundry room complete the upper level — with ceiling fans and walk-in closets in every bedroom. Additional upgrades include designer light fixtures, premium ceiling fans, and epoxy flooring with ceiling-mounted storage racks in the garage. This home also includes a premium builder design package for an elevated aesthetic. Best of all, you’re just a short walk to Winter Springs Town Center, where you'll find Publix, Starbucks, Foxtail Coffee, Tijuana Flats, Huey Magoo’s, and more than 30 restaurants, shops, and offices. Enjoy Florida living with the community pool just across the street, and take advantage of the convenient proximity to 417 for easy access to work or play. This move-in ready townhome blends comfort, style, and location — don’t miss your chance to call it home!
Financial Considerations
Price:
$445,000
HOA Fee:
235.83
Tax Amount:
$2341
Price per SqFt:
$251.7
Tax Legal Description:
LOT 102 SEMINOLE CROSSING TOWNHOMES PLAT BOOK 86 PAGES 33-36
Exterior Features
Lot Size:
1560
Lot Features:
N/A
Waterfront:
No
Parking Spaces:
N/A
Parking:
N/A
Roof:
Shingle
Pool:
No
Pool Features:
N/A
Interior Features
Bedrooms:
3
Bathrooms:
3
Heating:
Central
Cooling:
Central Air
Appliances:
Dishwasher, Disposal, Electric Water Heater, Microwave, Range, Refrigerator
Furnished:
No
Floor:
Carpet, Ceramic Tile
Levels:
Two
Additional Features
Property Sub Type:
Townhouse
Style:
N/A
Year Built:
2023
Construction Type:
Block, Stucco
Garage Spaces:
Yes
Covered Spaces:
N/A
Direction Faces:
Southeast
Pets Allowed:
Yes
Special Condition:
None
Additional Features:
Sidewalk
Additional Features 2:
Please confirm leasing restrictions with the HOA.
Map
- Address1198 SPOTTED SANDPIPER LOOP
Featured Properties