
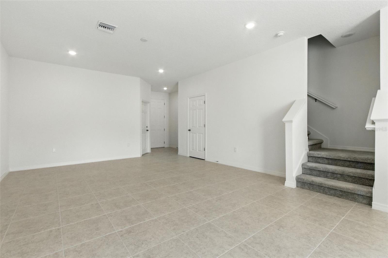
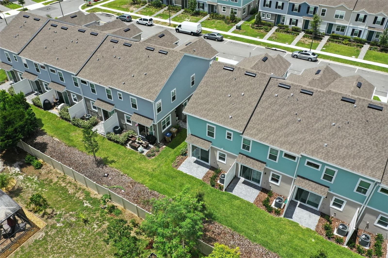
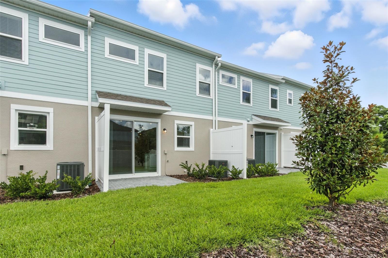
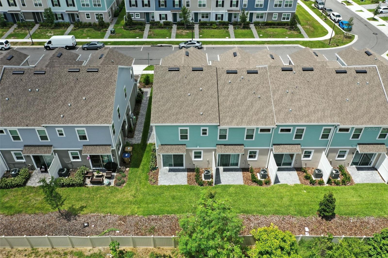
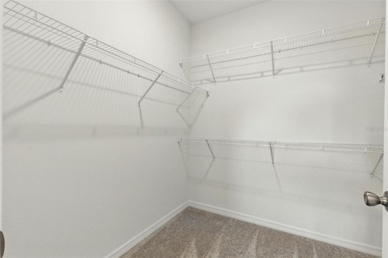
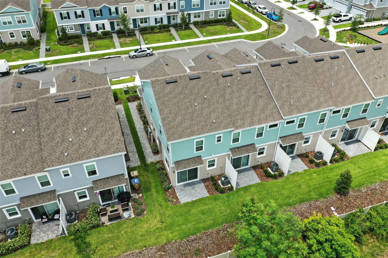
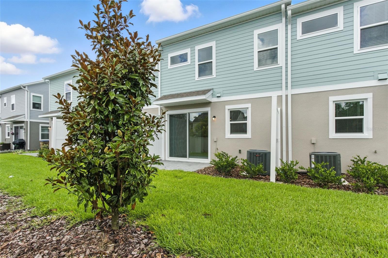
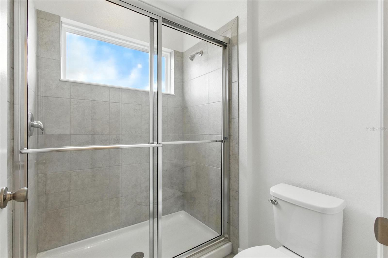
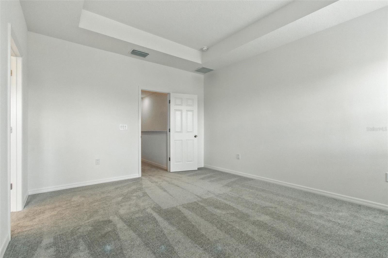
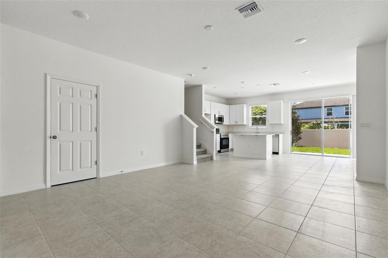
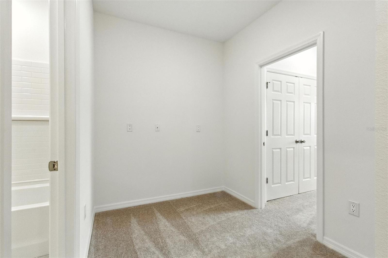
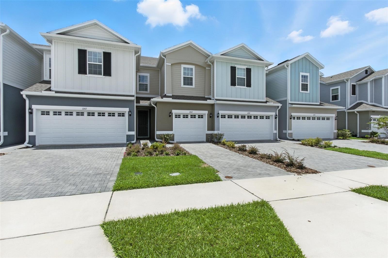
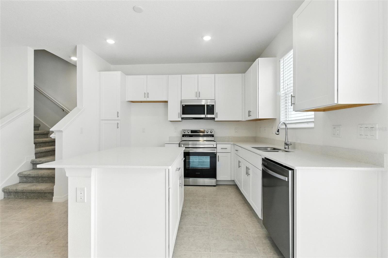
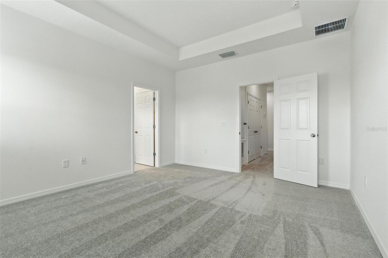
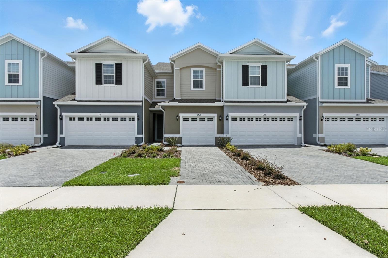
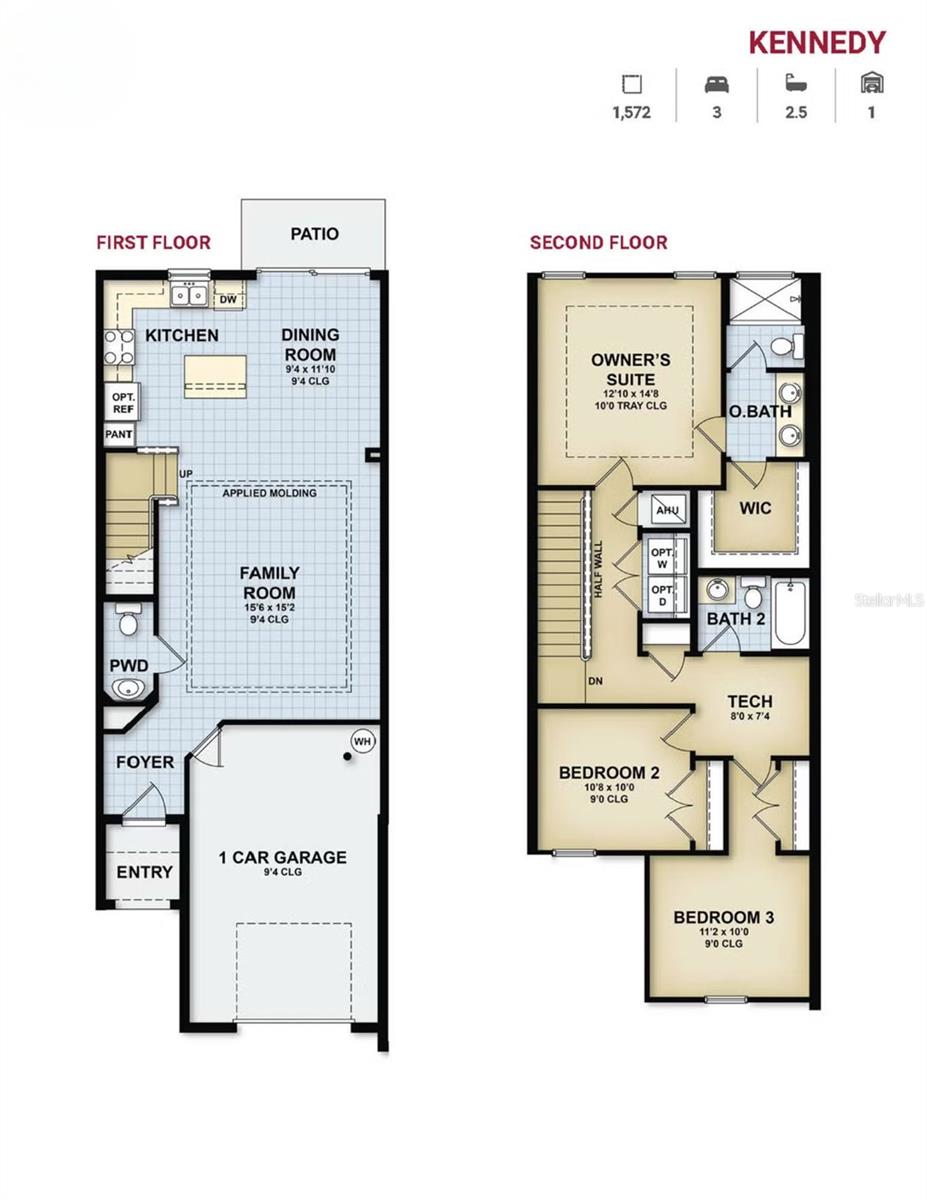
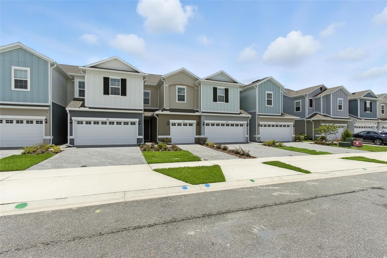
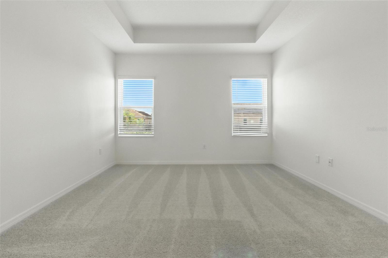
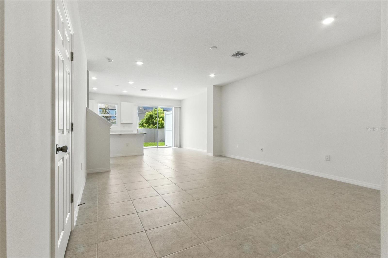
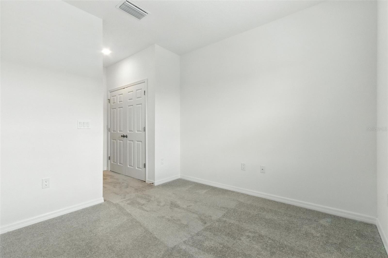
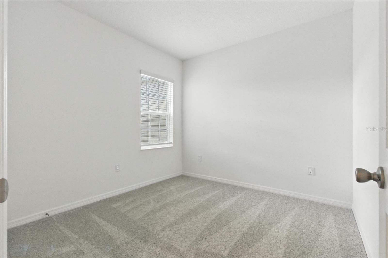
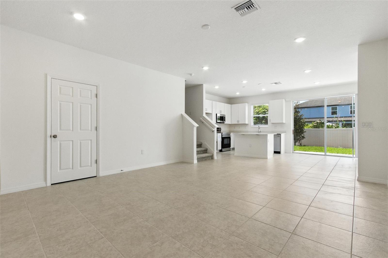

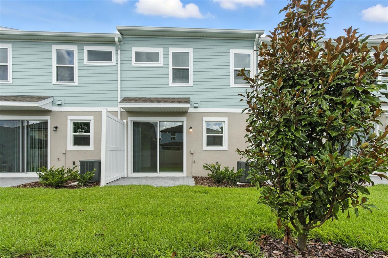
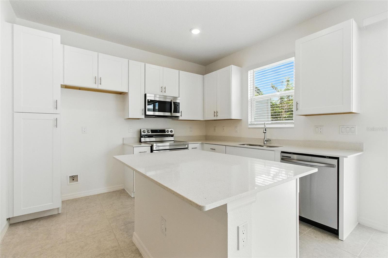
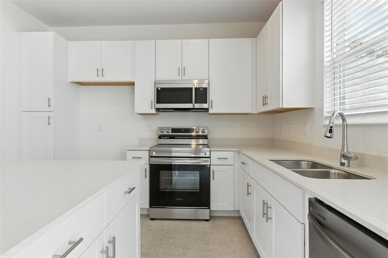
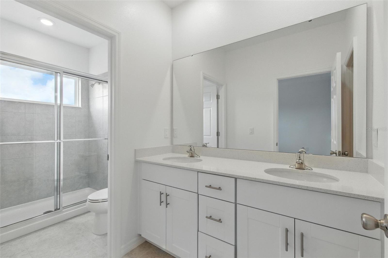
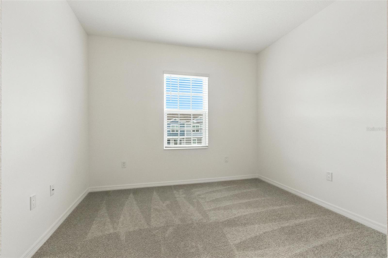
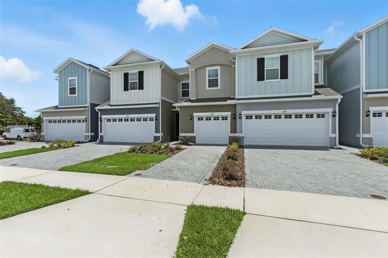
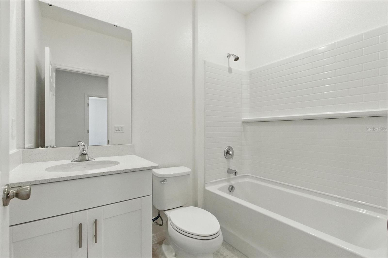
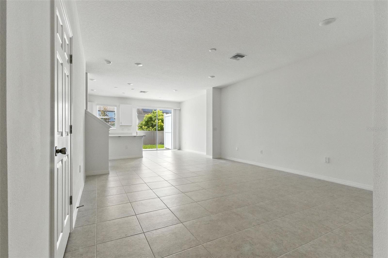

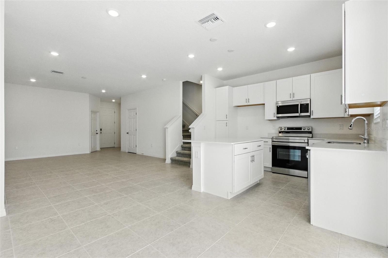
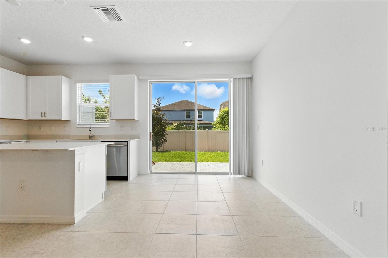
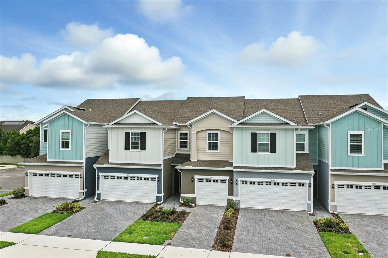
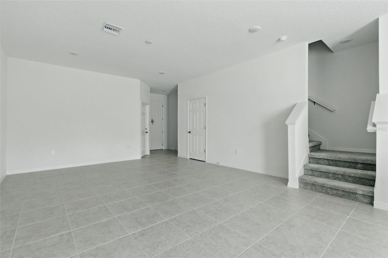
Active
1263 STOCKWELL AVE
$349,000
Features:
Property Details
Remarks
The Kennedy blends thoughtful design with everyday functionality. The main floor features durable tile flooring throughout and an open-concept layout that includes the family room, dining area, and kitchen, creating one seamless living space. A powder bath is privately tucked near the foyer, and the one-car garage offers direct interior access for added convenience. Upstairs, a flexible loft provides the perfect spot for a small office or reading space. Two secondary bedrooms share a full bathroom, and the laundry closet is centrally located for easy access. The owner’s suite features a walk-in closet and a private bath with dual vanities and a spacious tiled shower. Brixton is located in the heart of St. Cloud with quick access to Lake Nona, Medical City, major highways, and top-rated schools. Buyers can receive $10,000 toward closing costs and take advantage of a 4.99% interest rate on FHA or VA loans or 5.99% on conventional loans through the builder’s preferred lender.
Financial Considerations
Price:
$349,000
HOA Fee:
157
Tax Amount:
$552
Price per SqFt:
$222.01
Tax Legal Description:
BRIXTON TOWNHOMES PB 33 PGS 132-133 LOT 23
Exterior Features
Lot Size:
2178
Lot Features:
N/A
Waterfront:
No
Parking Spaces:
N/A
Parking:
Electric Vehicle Charging Station(s), Garage Door Opener
Roof:
Shingle
Pool:
No
Pool Features:
N/A
Interior Features
Bedrooms:
3
Bathrooms:
3
Heating:
Electric
Cooling:
Central Air, Humidity Control, Zoned
Appliances:
Dishwasher, Disposal, Microwave, Range
Furnished:
No
Floor:
Carpet, Ceramic Tile
Levels:
Two
Additional Features
Property Sub Type:
Townhouse
Style:
N/A
Year Built:
2025
Construction Type:
Block, Concrete, Stucco, Frame
Garage Spaces:
Yes
Covered Spaces:
N/A
Direction Faces:
North
Pets Allowed:
Yes
Special Condition:
None
Additional Features:
Sidewalk, Sliding Doors, Sprinkler Metered
Additional Features 2:
short term rental not allowed
Map
- Address1263 STOCKWELL AVE
Featured Properties