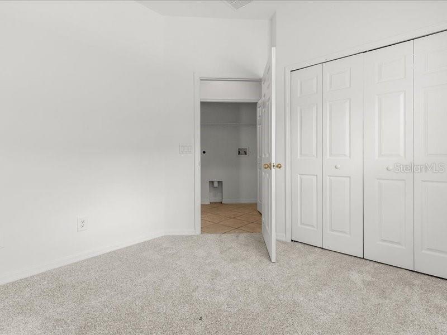

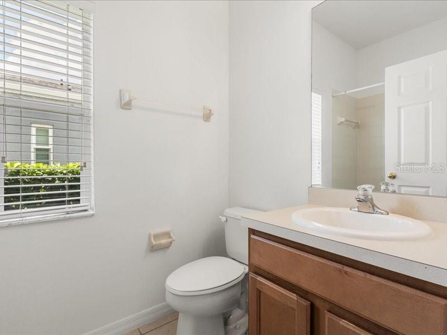
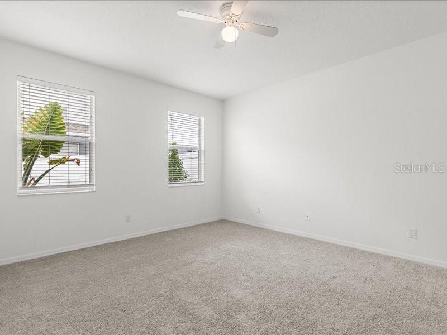
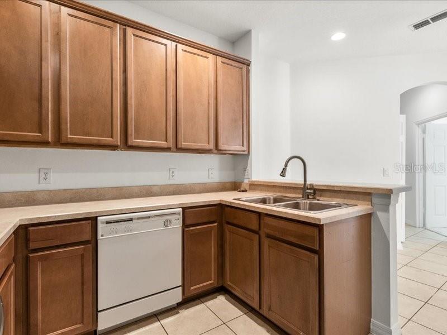
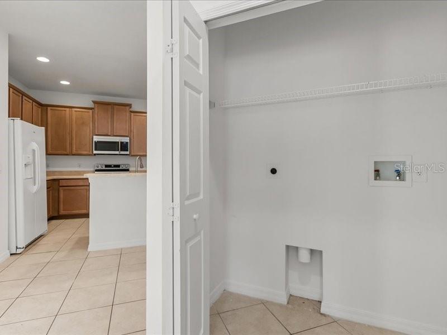
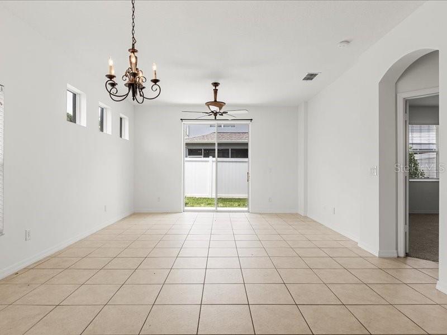
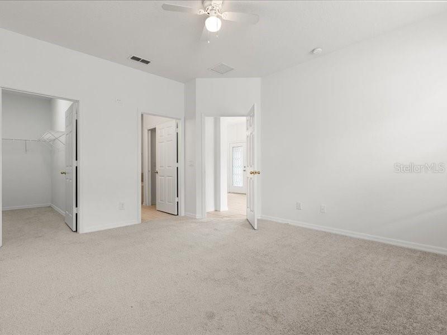
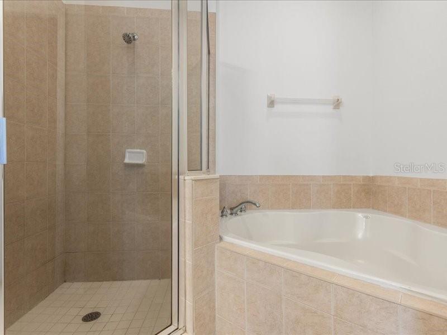

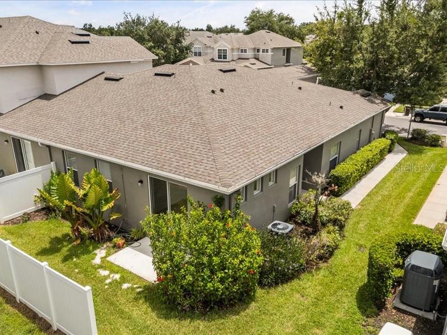
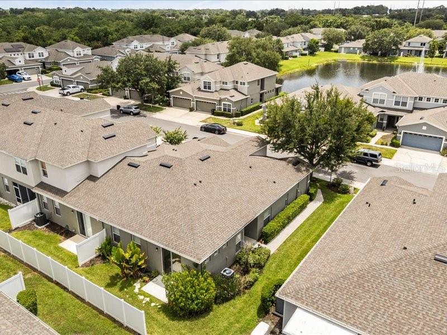
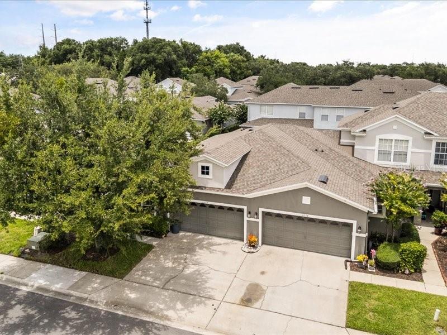
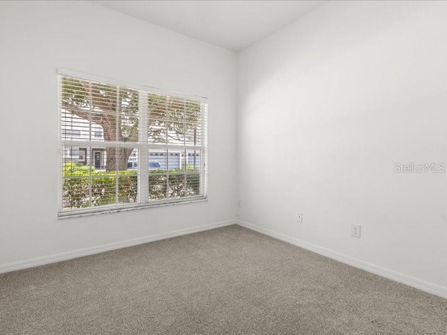
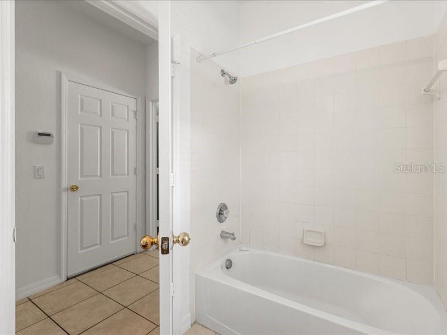
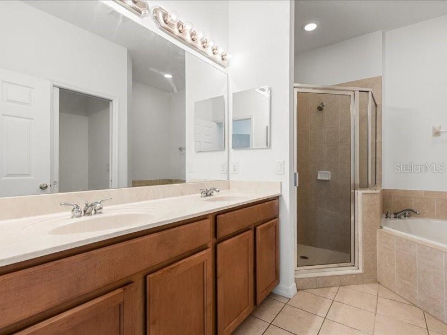
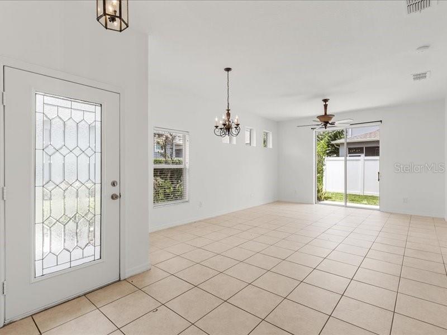
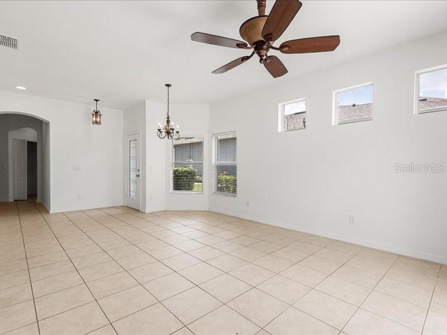
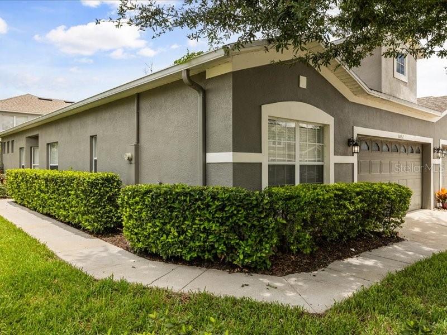
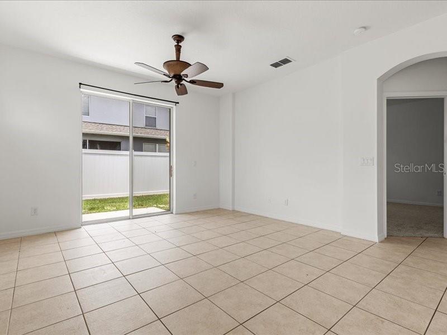
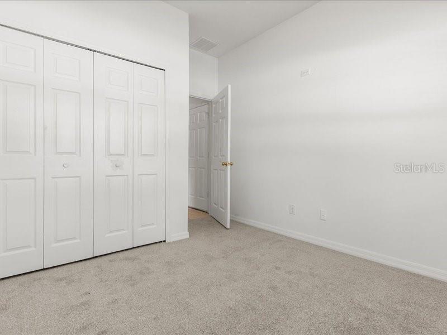
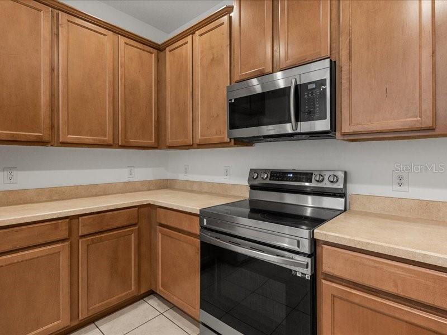
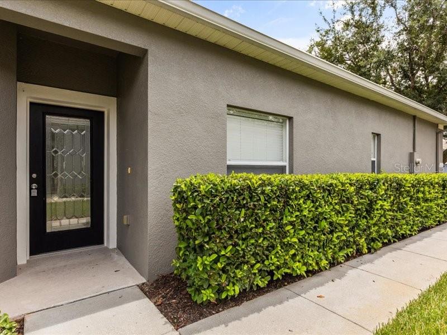
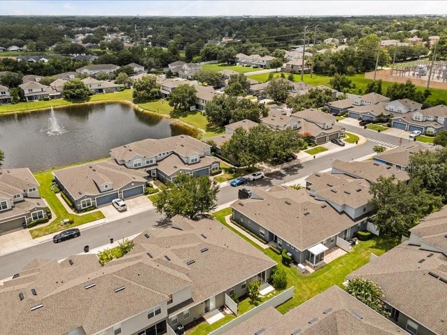
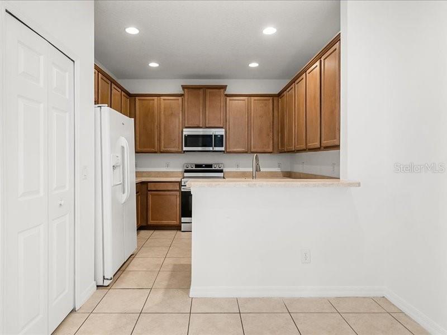
Active
1022 COQUINA LN
$299,000
Features:
Property Details
Remarks
This is truly a must see! Amazing ONE-STORY, This meticulously maintained 3 bedroom, 2 bathroom townhome, with expansive 2 car garage is ideally located in the secure, gated Greystone Community in Sanford. Upon entry, you’ll be greeted by a spacious, open floor plan that flows seamlessly between the living, dining, and kitchen areas—perfect for both everyday living and entertaining. The well-appointed kitchen boasts ample counter space and cabinetry, making meal prep a breeze. The large master suite is a true retreat, featuring a generous walk-in closet and a luxurious en-suite bathroom with dual sinks, a soaking tub and a separate shower, offering the perfect space to unwind. Two additional bedrooms are equally airy and share a well-maintained second bathroom. Stunning crown molding in every room. Enjoy your private backyard, ideal for relaxing or entertaining. The home also includes a 2-car garage, providing plenty of space for your vehicles and storage. The Gated Greystone Community has everything you need from large lap pool, fitness room, playground and large recreation center. Luxury living to the fullest. Right next to Mike Kirby Park with playground, beach volleyball, fitness area and walking trail. Convenient to shopping, highways, and A Rated Seminole County Schools. 30 minutes to the beach and to Disney World. Book your private viewing today before it’s too late!
Financial Considerations
Price:
$299,000
HOA Fee:
886
Tax Amount:
$4629
Price per SqFt:
$215.73
Tax Legal Description:
299,000
Exterior Features
Lot Size:
6050
Lot Features:
N/A
Waterfront:
No
Parking Spaces:
N/A
Parking:
N/A
Roof:
Shingle
Pool:
No
Pool Features:
N/A
Interior Features
Bedrooms:
3
Bathrooms:
2
Heating:
Central, Electric, Heat Pump
Cooling:
Central Air
Appliances:
Convection Oven, Cooktop, Disposal, Electric Water Heater, Freezer, Ice Maker, Water Filtration System
Furnished:
No
Floor:
Carpet, Ceramic Tile
Levels:
One
Additional Features
Property Sub Type:
Townhouse
Style:
N/A
Year Built:
2006
Construction Type:
Block, Stucco
Garage Spaces:
Yes
Covered Spaces:
N/A
Direction Faces:
South
Pets Allowed:
Yes
Special Condition:
None
Additional Features:
Lighting, Rain Gutters, Sidewalk, Sliding Doors
Additional Features 2:
Verify with HOA/County
Map
- Address1022 COQUINA LN
Featured Properties