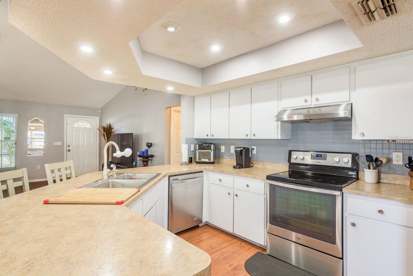
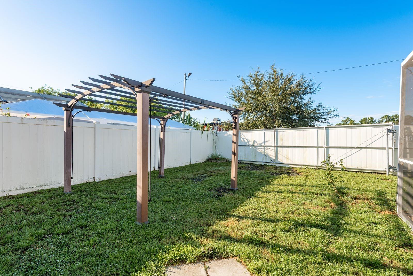
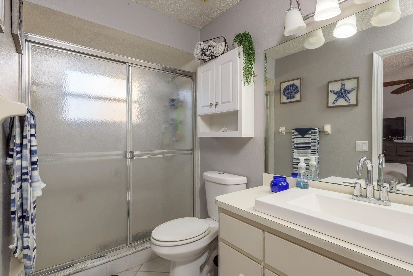
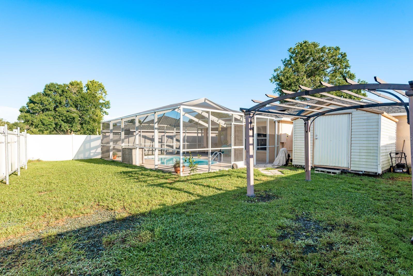
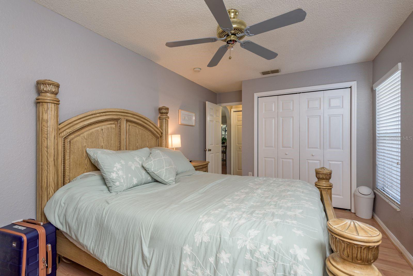
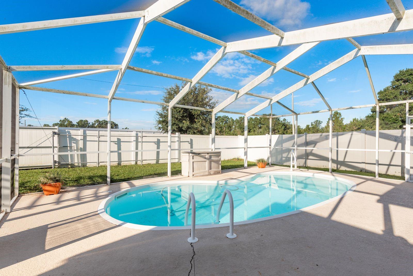
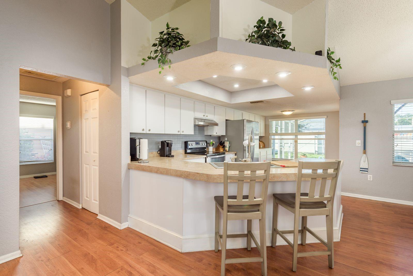
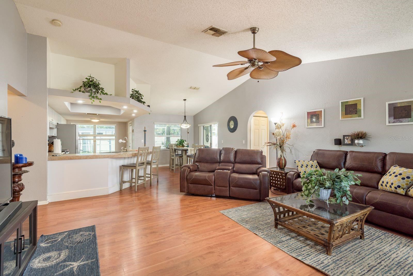
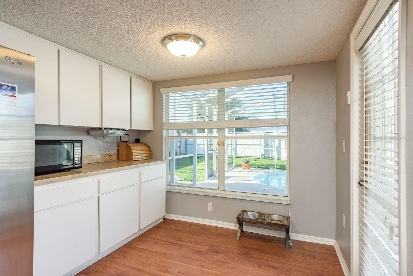
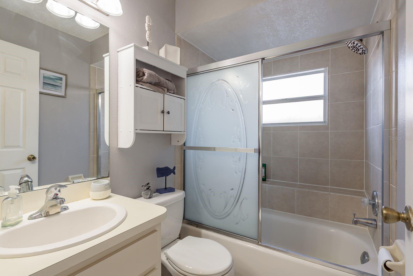
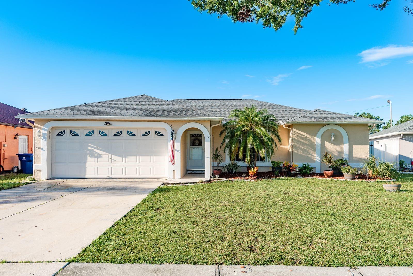
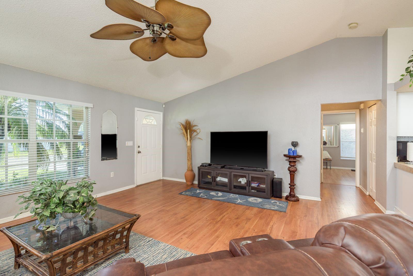
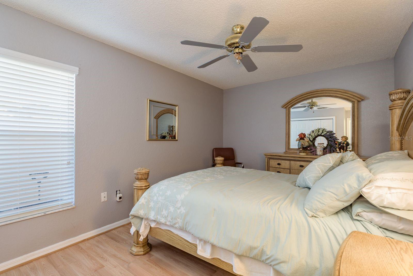
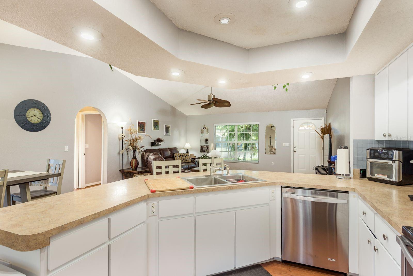
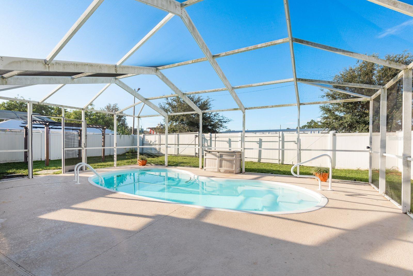
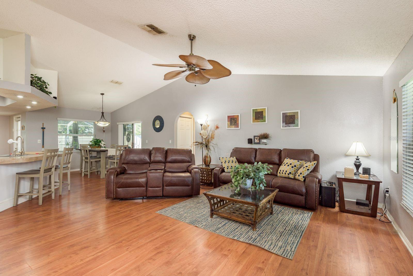
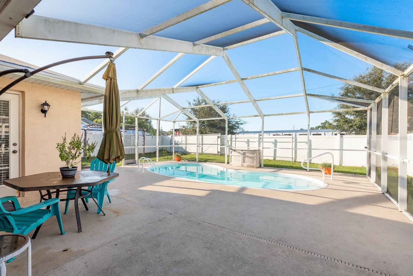
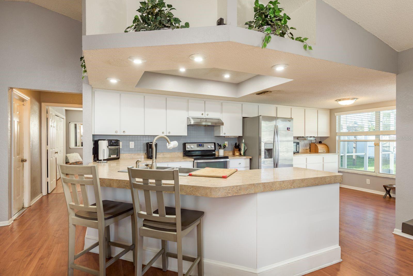
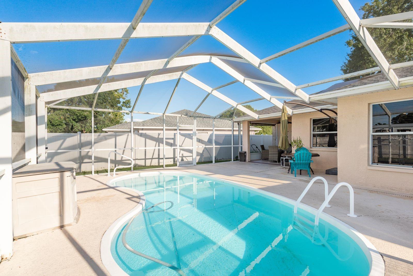
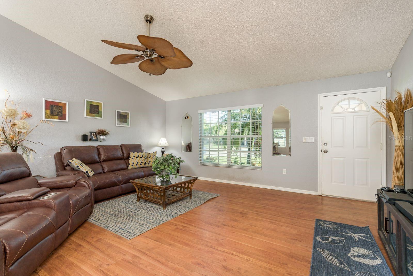
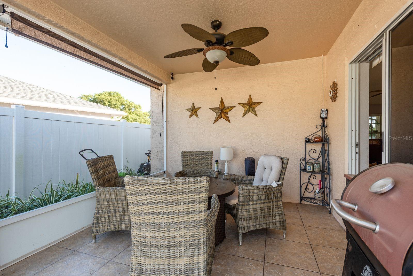
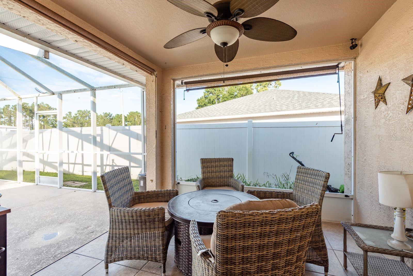
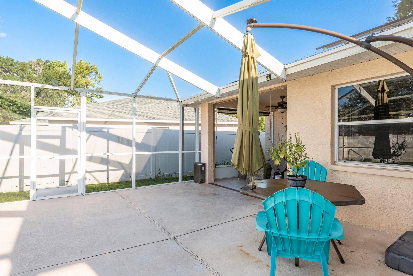
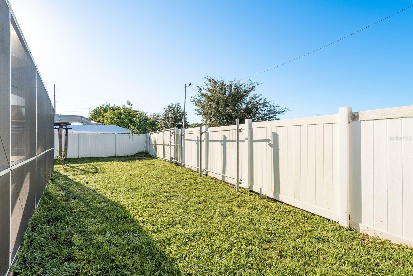
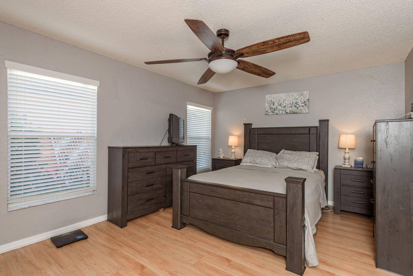
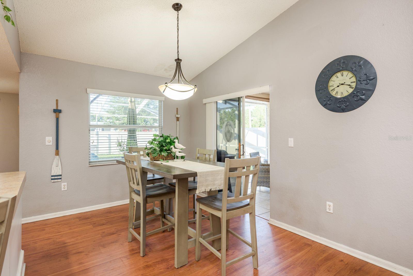
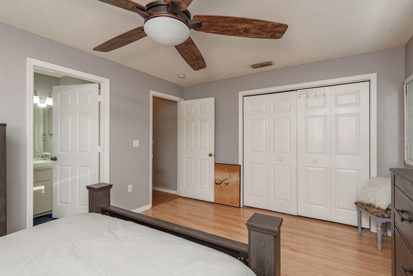
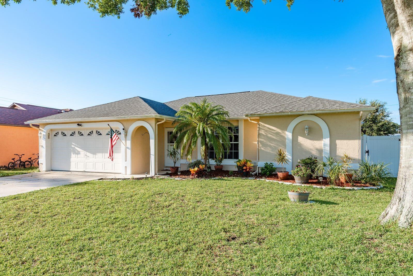
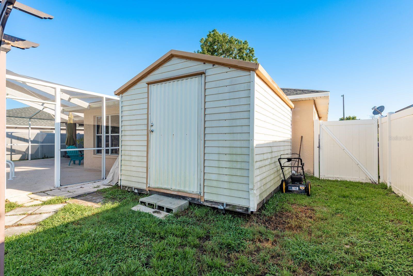
Active
7924 SANCHO CT
$299,000
Features:
Property Details
Remarks
This beautiful and spacious 2-bedroom, 2-bathroom, 2 car garage, solar powered pool home, is in the desirable community of Osteen Estates and is move-in ready. Located high & dry, no flood insurance required! This home offers an open floorplan and features beautiful laminate flooring throughout, tile in both the bathrooms. The expansive living room boasts cathedral ceilings. The large kitchen features white kitchen cabinets; stainless appliances and breakfast bar serving into the living area and has a cozy breakfast nook looking out to the pool area. The kitchen is adjoined by the dining room which features sliders leading out to the lanai. This home also offers a split bedroom floor plan, so everyone has their privacy. The primary bedroom easily accommodates a king-size bed and features a private bath with step-in shower. The guest bedroom is very generous in size and is serviced by the guest bathroom. The huge screen-enclosed pool area with expansive deck is perfect for entertaining. The rear yard also features a storage shed and white vinyl privacy fence. Roof was installed in 2021 and A/C in 2019. The solar power provides amazing savings; the average electric bill is only $31.00 per month! Centrally located with easy commutes to all the Tampa Bay area! Close to recreation, parks, restaurants and shopping. Just a short ride from lively downtown New Port Richey with many restaurants, bars, shops, and Sims Park where you can enjoy one of the many special events and outdoor concerts throughout the year or stroll along the beautiful riverwalk along the Cottee River. This home offers Florida living at its best, this is a must see!
Financial Considerations
Price:
$299,000
HOA Fee:
N/A
Tax Amount:
$4506
Price per SqFt:
$239.01
Tax Legal Description:
OSTEEN ESTATES SUBDIVISION PB 34 PGS 97-98 LOT 4
Exterior Features
Lot Size:
6715
Lot Features:
N/A
Waterfront:
No
Parking Spaces:
N/A
Parking:
Driveway, Garage Door Opener, Off Street
Roof:
Shingle
Pool:
Yes
Pool Features:
Fiberglass, In Ground, Pool Sweep, Screen Enclosure
Interior Features
Bedrooms:
2
Bathrooms:
2
Heating:
Central
Cooling:
Central Air
Appliances:
Dishwasher, Range, Range Hood, Refrigerator
Furnished:
No
Floor:
Ceramic Tile, Laminate
Levels:
One
Additional Features
Property Sub Type:
Single Family Residence
Style:
N/A
Year Built:
1999
Construction Type:
Block, Stucco
Garage Spaces:
Yes
Covered Spaces:
N/A
Direction Faces:
North
Pets Allowed:
Yes
Special Condition:
None
Additional Features:
Rain Gutters, Sidewalk, Sliding Doors
Additional Features 2:
Contact Pasco County for lease information...
Map
- Address7924 SANCHO CT
Featured Properties