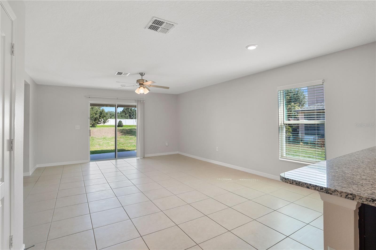
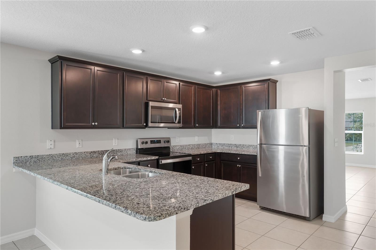
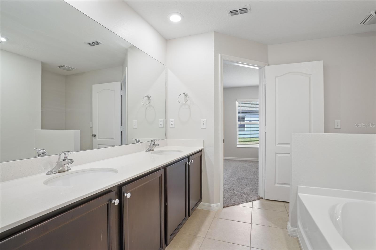
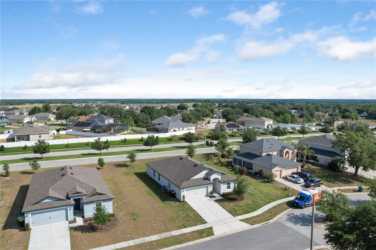
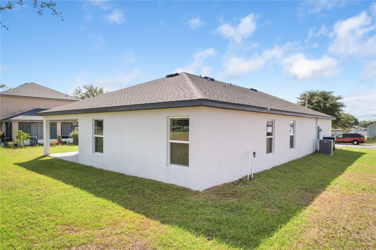
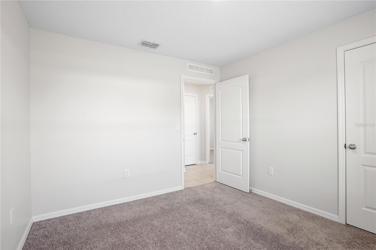
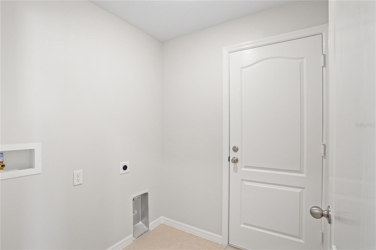
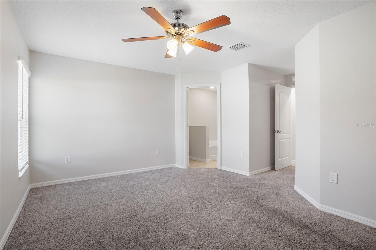
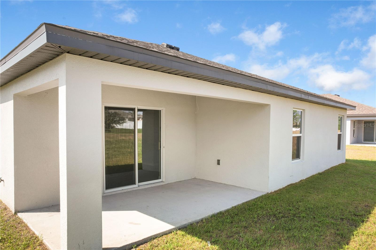
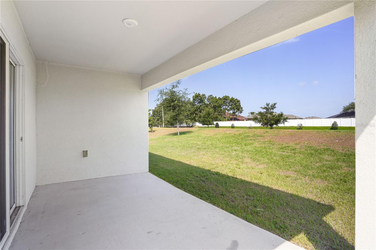
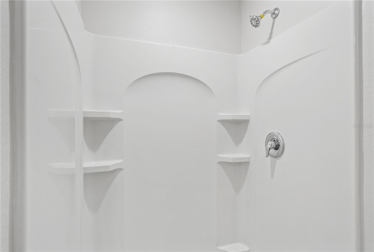
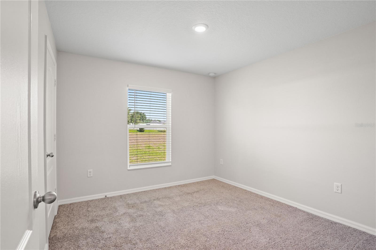
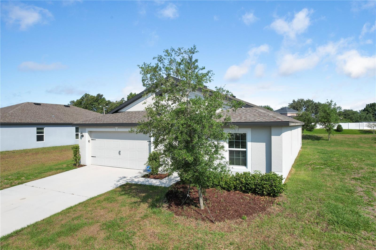
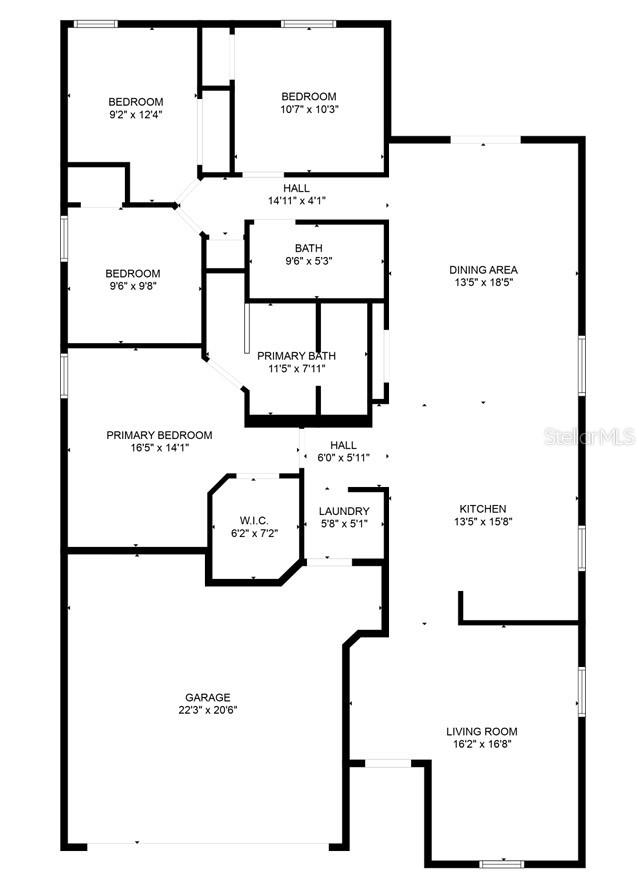
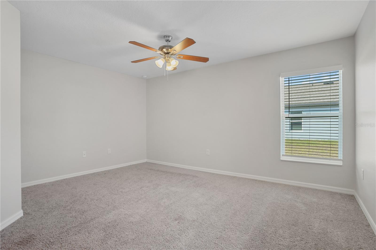
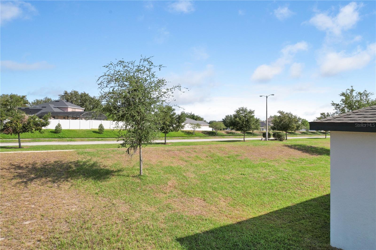
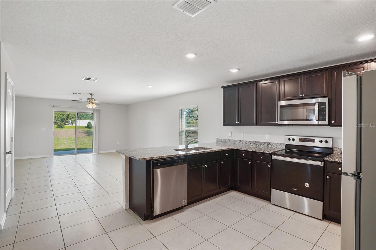
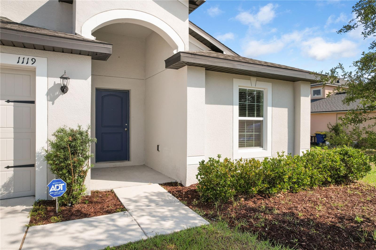
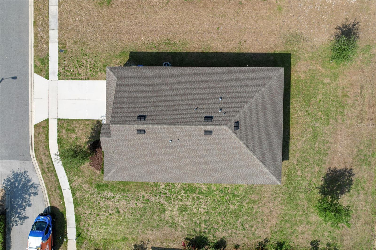
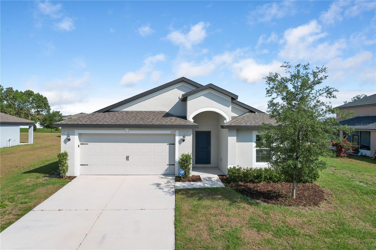
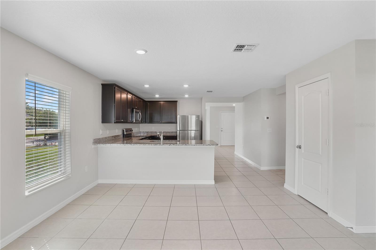
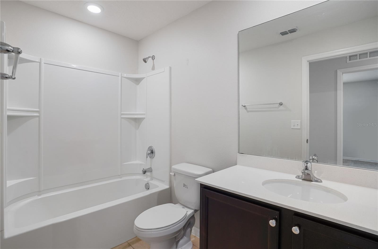
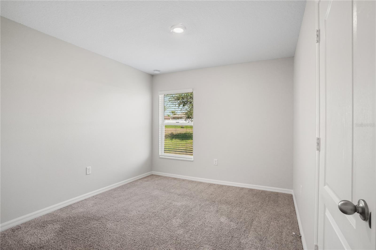
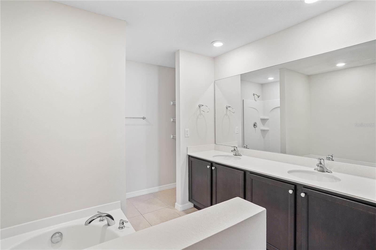
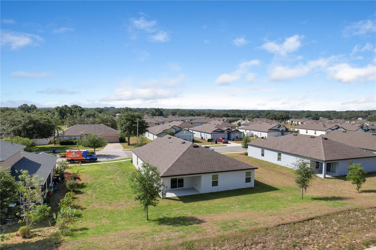
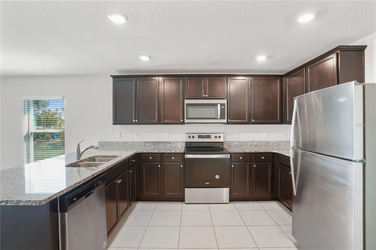
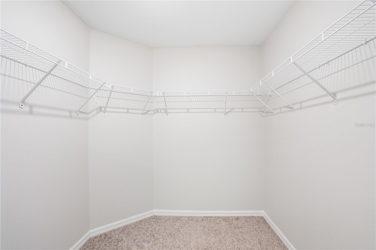
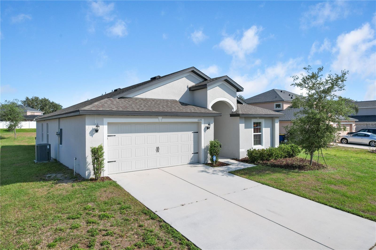
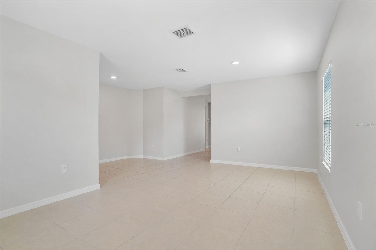
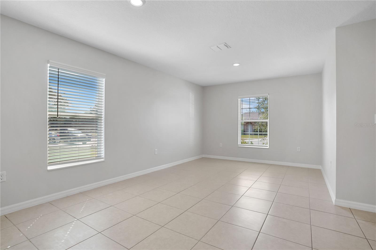
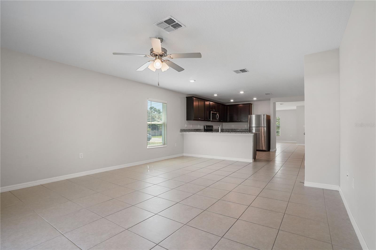
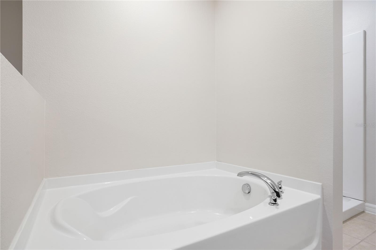
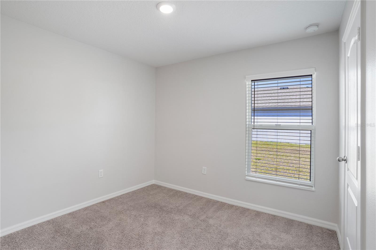
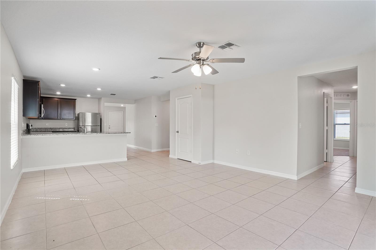
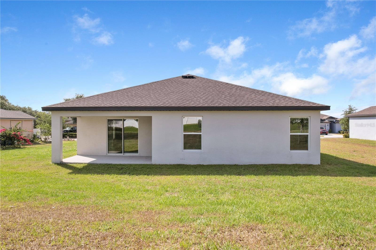
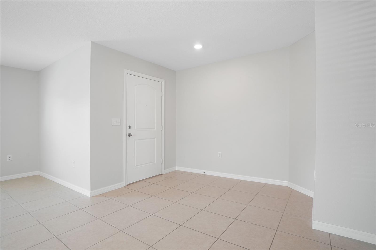
Active
1119 UNION AVE
$319,900
Features:
Property Details
Remarks
Welcome to your dream home in the highly desirable Lake Jackson Ridge subdivision! This beautifully maintained 4 bedroom, 2 bath residence combines contemporary living with peace of mind. Enjoy worry-free living with major updates already taken care of — including a 4-year-old roof, 4-year-old HVAC, and a 1-year-old water heater. Step inside to elegant tile flooring throughout the living areas, providing style and easy maintenance, while the bedrooms are carpeted for added comfort. The heart of the home is the chef’s kitchen, featuring stunning granite countertops, stainless steel appliances, and an open view into the dining and family rooms, creating the perfect space for entertaining. The spacious primary suite offers the ultimate retreat with an ensuite bathroom boasting dual vanity sinks, a separate tub and shower, and a generous walk-in closet. Bedrooms 2 through 4 are located near the second full bathroom, ideal for family or guests. Enjoy serene evenings outdoors on your covered back lanai, accessible through sliding glass doors—perfect for relaxing after a busy day. Best of all, this gem is just a short 45-minute drive from Central Florida’s world-famous theme parks, endless dining, shopping, and entertainment options. Don’t miss your chance to make this stunning home yours. Schedule your private tour today!
Financial Considerations
Price:
$319,900
HOA Fee:
330
Tax Amount:
$5336
Price per SqFt:
$173.67
Tax Legal Description:
LAKE JACKSON RIDGE PHASE V (FINAL CONSTRUCTION PLAN PHASE V) PB 73 PG 30-32 LOT 331 ORB 5832 PG 1929
Exterior Features
Lot Size:
10720
Lot Features:
N/A
Waterfront:
No
Parking Spaces:
N/A
Parking:
N/A
Roof:
Shingle
Pool:
No
Pool Features:
N/A
Interior Features
Bedrooms:
4
Bathrooms:
2
Heating:
Central, Electric
Cooling:
Central Air
Appliances:
Dishwasher, Disposal, Microwave, Range
Furnished:
No
Floor:
Carpet, Ceramic Tile
Levels:
One
Additional Features
Property Sub Type:
Single Family Residence
Style:
N/A
Year Built:
2021
Construction Type:
Block, Stucco
Garage Spaces:
Yes
Covered Spaces:
N/A
Direction Faces:
Southeast
Pets Allowed:
Yes
Special Condition:
None
Additional Features:
Lighting, Sidewalk, Sliding Doors
Additional Features 2:
CONTACT HOA TO CONFIRM IF THERE IS LEASE RESTRICTIONS
Map
- Address1119 UNION AVE
Featured Properties