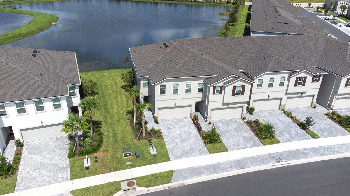
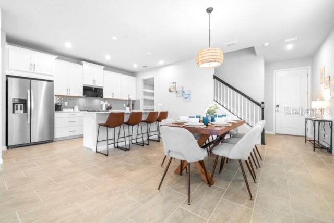
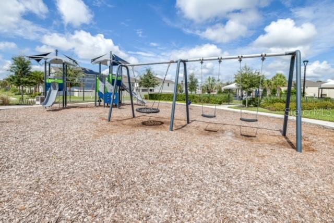
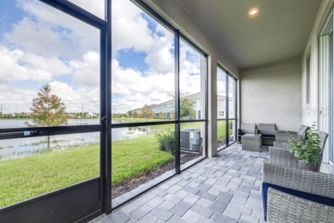
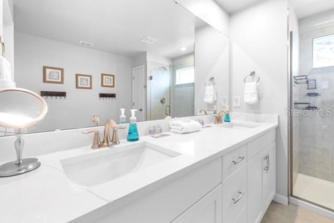
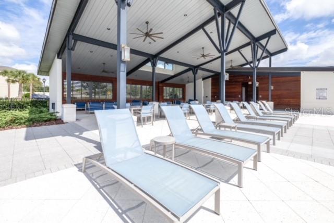
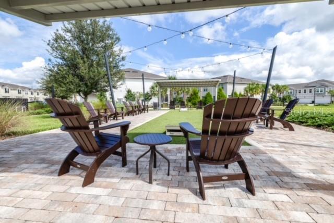
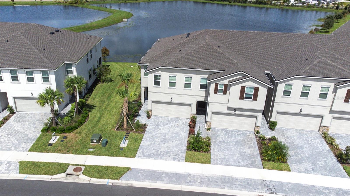
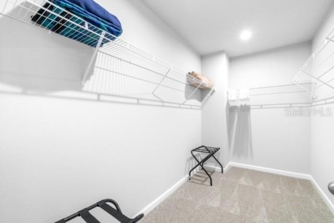
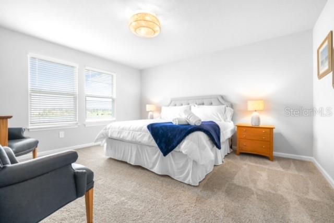
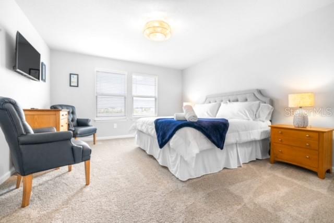
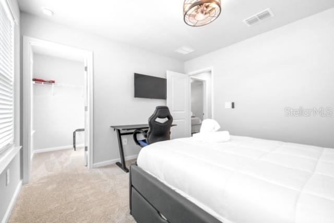
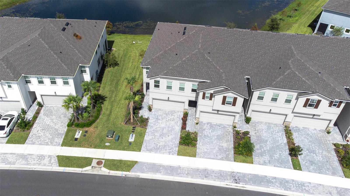
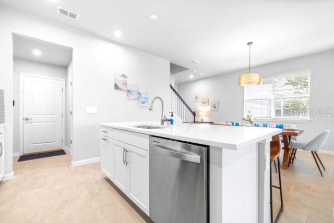
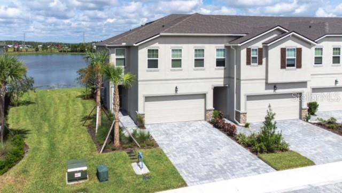
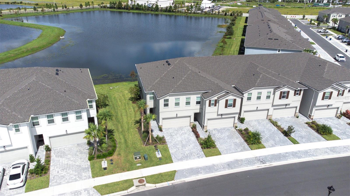
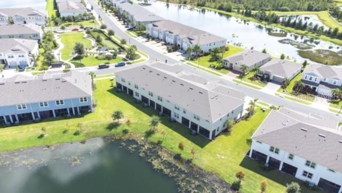
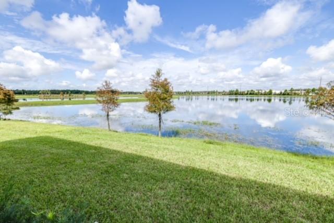
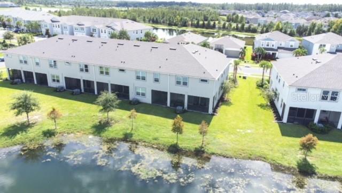
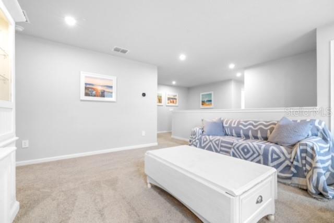
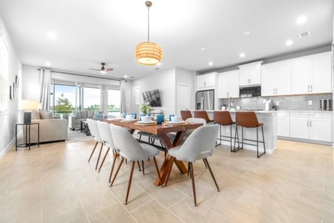
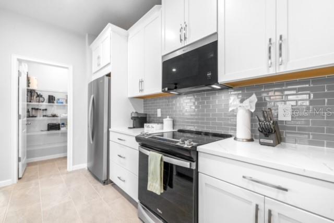
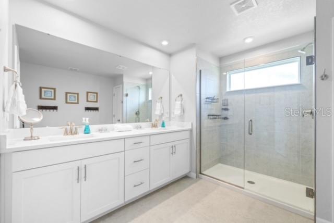
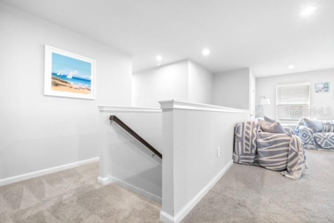
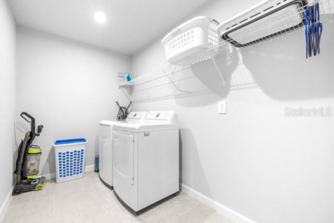
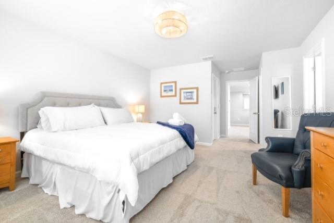
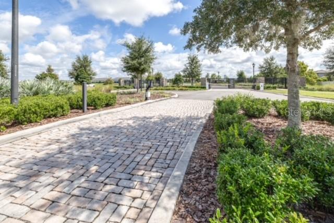
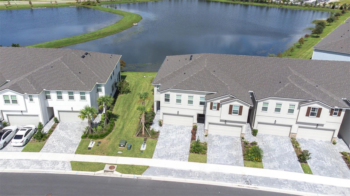
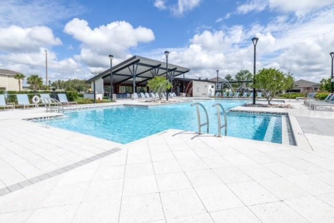
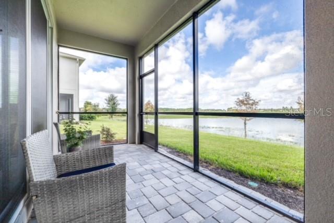
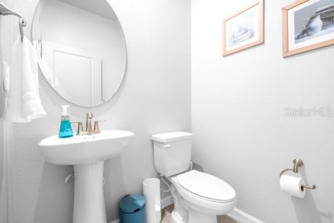
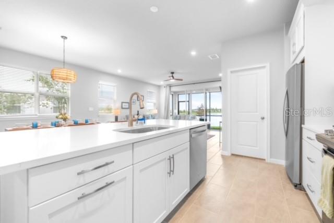
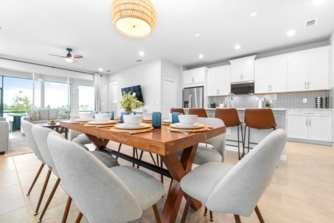
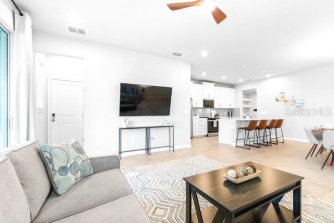

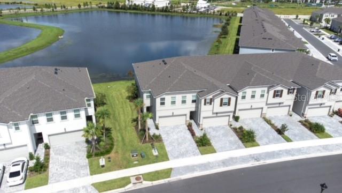
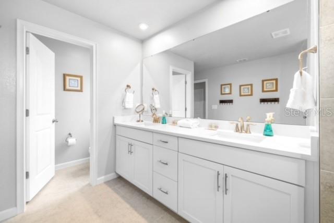
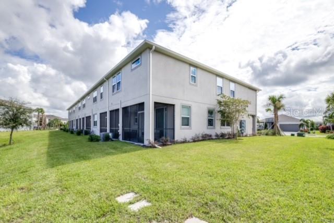
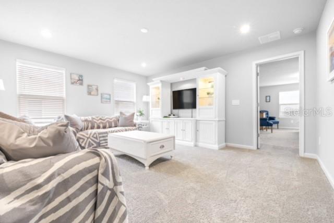
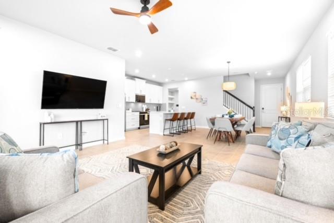
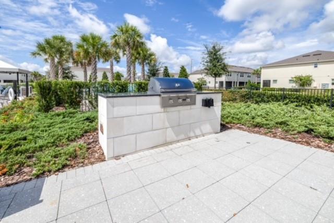
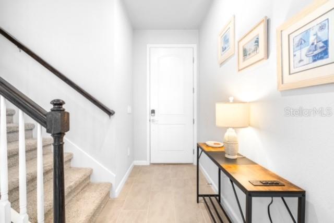

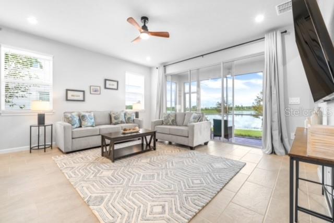
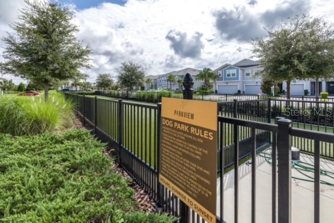
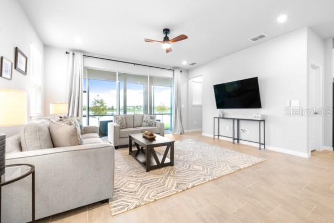


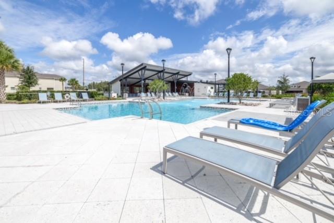
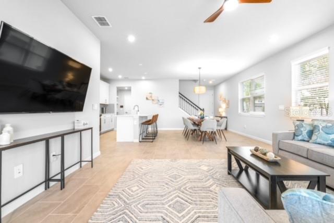
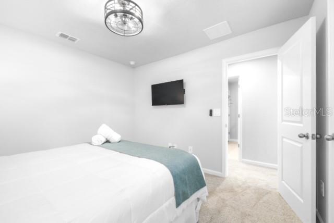
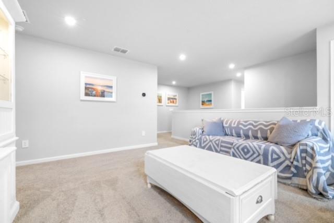
Active
19195 BLUE POND DR
$519,000
Features:
Property Details
Remarks
Experience comfortable and convenient living in this spacious 2,230 square foot, two-story townhome in the desirable community of Parkview at Long Lake Ranch. This home features 3 bedrooms, 2.5 baths, and a 2-car garage. The main level offers an open layout perfect for entertaining, with a well-appointed kitchen featuring plenty of cabinet space, a center island with breakfast bar, quartz countertops, and stainless steel appliances. The dining area and great room open to a private, screened lanai with pavers, where you can relax and enjoy pond views. Upstairs, a generously sized loft awaits ready to be transformed to meet your family’s needs. The owner's suite is a true retreat with dual vanities and an expansive walk-in closet. The second and third bedrooms feature walk-in closets and share a full bath. This home also includes a Smart Home Tech package. The gated community of Parkview at Long Lake Ranch offers fantastic amenities, including a resort-style pool, dog park, and playgrounds. Enjoy the ease of being just a short drive from a wide array of shopping, dining, and entertainment options in the Tampa Bay Area, as well as top-rated schools such as Oakstead Elementary, Charles Rushe Middle, and Sunlake High School. Your new home is waiting for you.
Financial Considerations
Price:
$519,000
HOA Fee:
255
Tax Amount:
$643.78
Price per SqFt:
$232.74
Tax Legal Description:
PARKVIEW AT LONG LAKE RANCH PHASE 1A PB 81 PG 122 BLOCK 2 LOT 7
Exterior Features
Lot Size:
4071
Lot Features:
N/A
Waterfront:
No
Parking Spaces:
N/A
Parking:
Electric Vehicle Charging Station(s), Garage Door Opener, Guest
Roof:
Shingle
Pool:
No
Pool Features:
N/A
Interior Features
Bedrooms:
3
Bathrooms:
3
Heating:
Central
Cooling:
Central Air
Appliances:
Dishwasher, Dryer, Electric Water Heater, Microwave, Range, Washer
Furnished:
No
Floor:
Carpet, Tile
Levels:
Two
Additional Features
Property Sub Type:
Townhouse
Style:
N/A
Year Built:
2024
Construction Type:
Block, Concrete, Stucco
Garage Spaces:
Yes
Covered Spaces:
N/A
Direction Faces:
Southeast
Pets Allowed:
Yes
Special Condition:
None
Additional Features:
Hurricane Shutters, Irrigation System, Lighting, Sidewalk, Sliding Doors
Additional Features 2:
1 year minimum for leases, per property manager. Please direct lease questions to Leland Management
Map
- Address19195 BLUE POND DR
Featured Properties