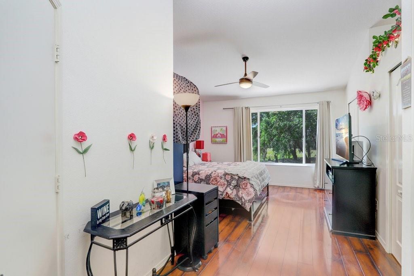
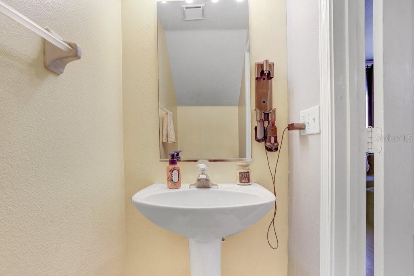
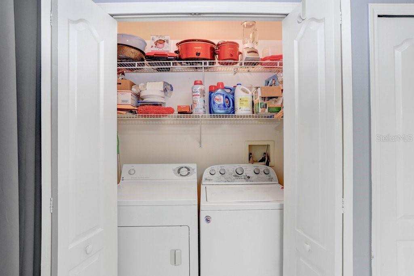
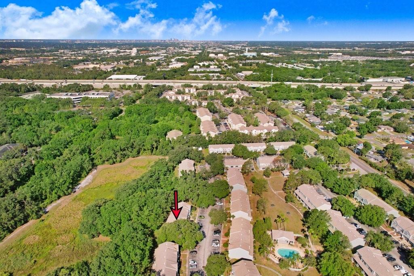
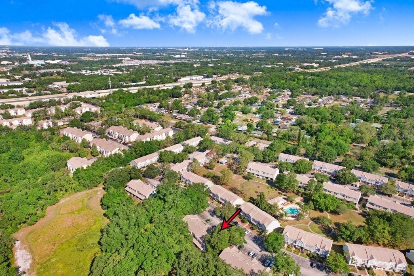
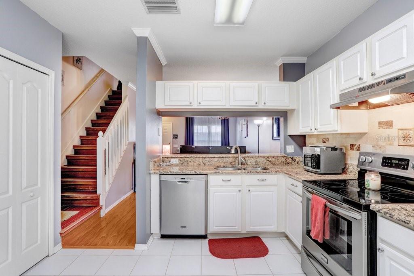

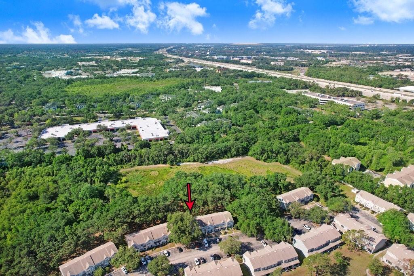
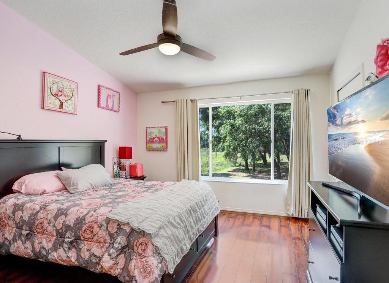
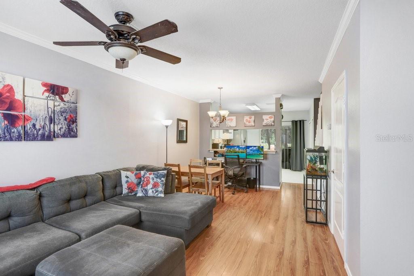
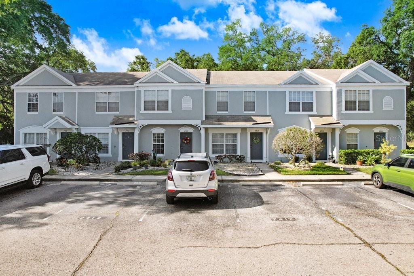
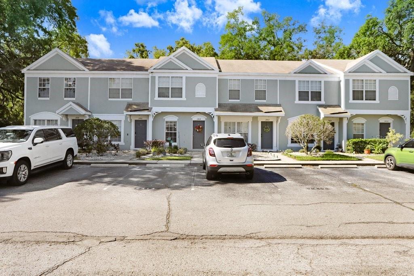


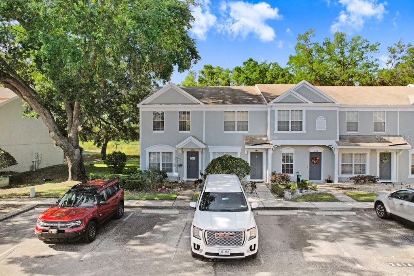
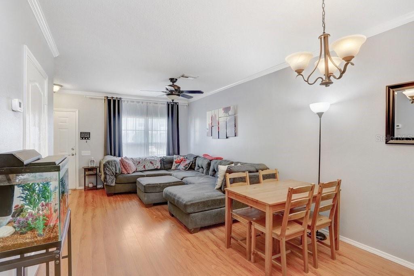
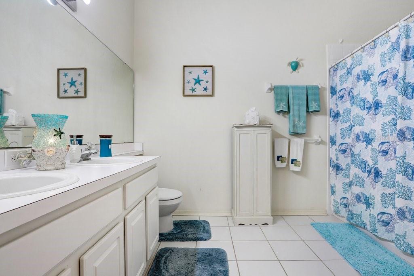
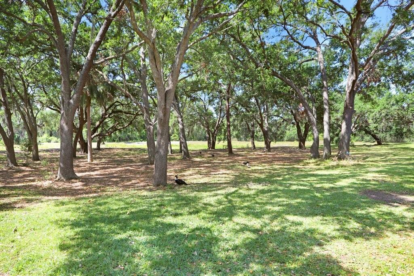
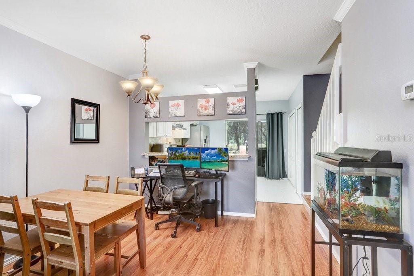
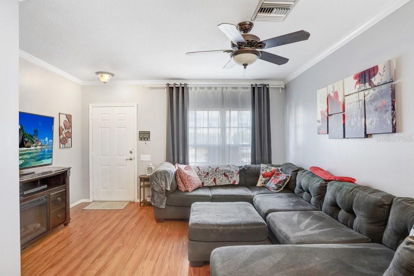
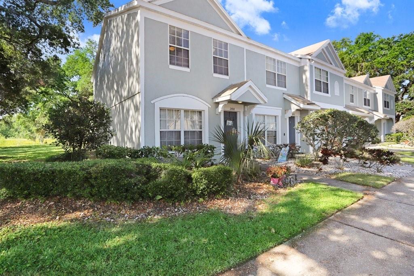
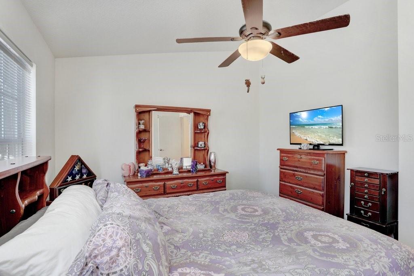
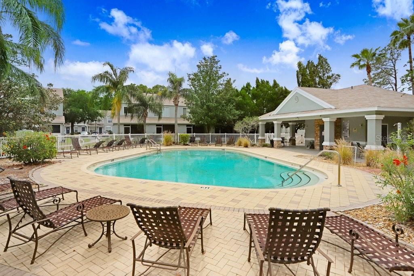

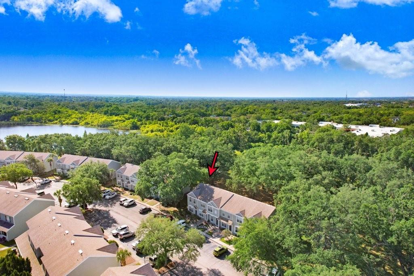
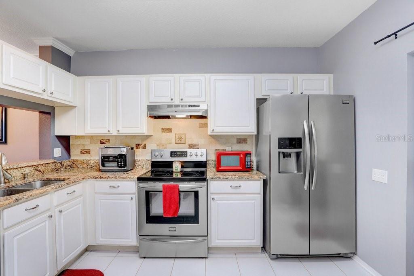
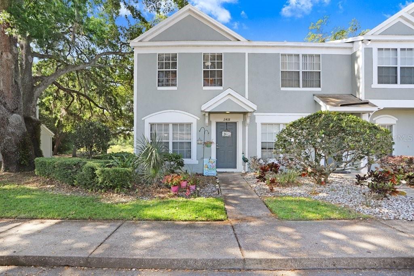
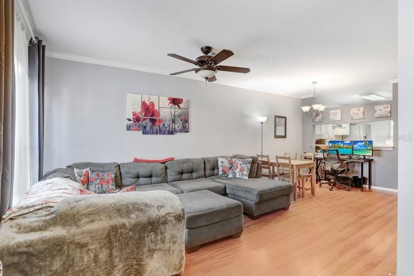
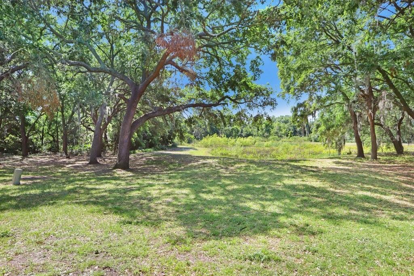
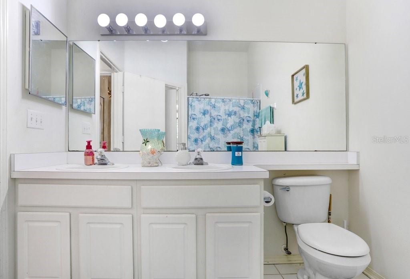
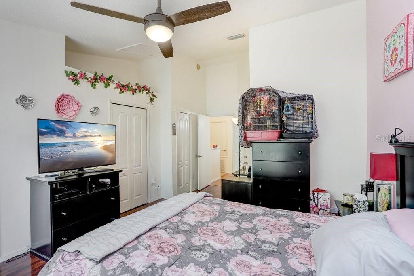
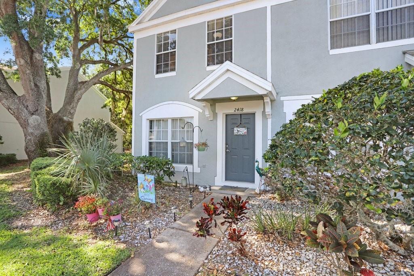
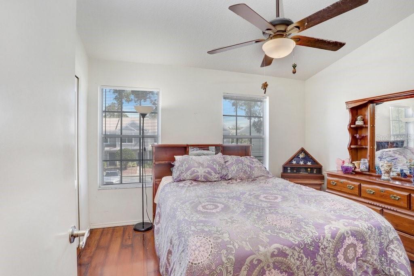
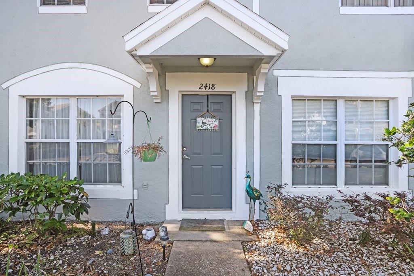
Active
2418 LAKE WOODBERRY CIR
$205,000
Features:
Property Details
Remarks
Are you looking for functionality and practically....then check out this comfy end unit in Regency Key. This townhome offers a gorgeous conservation to the rear offering privacy and serene views from your private screened in lanai. As you enter through the front door, you'll notice there is no carpet in this unit, the floors are covered in laminate downstairs and real wood upstairs. Downstairs features a half bath, living & dining area, a pass-through bar with room for 3 stools and laundry closet next to the pantry. The kitchen is spacious! It has white cabinets, granite countertops, stainless steel appliances and room for a portable island for more prep space if needed. Glass sliders to the rear offer tons of natural light and a cozy area to enjoy a morning cup of Joe or evening glass of Merlot. Upstairs you will find 2 bedrooms and a full bathroom that is very nicely sized. The primary offers tons of closet space with an additional linen closet plus vaulted ceilings giving you a nice grand feel. The roofs at Regency Key were replaced last year as well as fresh exterior paint. If a maintenance free lifestyle is your goal, then look no further. Your Homeowners Association (HOA) will manage the community pool, playground, exterior maintenance, lawn care, water, sewer, trash, basic cable, and internet services, you'll only need to handle TECO Electric. Strategically situated near Brandon Mall and less than 5 minutes to I-75, this town home offers convenient access to shopping, dining, and all the amenities that Tampa Bay has to offer. Don't miss out, schedule your showing today!!!
Financial Considerations
Price:
$205,000
HOA Fee:
460
Tax Amount:
$811.58
Price per SqFt:
$184.68
Tax Legal Description:
REGENCY KEY TOWNHOMES LOT 1 BLOCK 15
Exterior Features
Lot Size:
760
Lot Features:
Landscaped, Sidewalk, Paved
Waterfront:
No
Parking Spaces:
N/A
Parking:
Assigned
Roof:
Shingle
Pool:
No
Pool Features:
N/A
Interior Features
Bedrooms:
2
Bathrooms:
2
Heating:
Central
Cooling:
Central Air
Appliances:
Dishwasher, Disposal, Range, Refrigerator
Furnished:
No
Floor:
Ceramic Tile, Laminate
Levels:
Two
Additional Features
Property Sub Type:
Townhouse
Style:
N/A
Year Built:
2001
Construction Type:
Metal Frame, Stucco, Frame, Wood Siding
Garage Spaces:
No
Covered Spaces:
N/A
Direction Faces:
North
Pets Allowed:
No
Special Condition:
None
Additional Features:
Sidewalk, Sliding Doors
Additional Features 2:
Buyer/Buyer's Agent responsibility to verify all rules, regulations, fees, and guidelines. Copy of lease to be provided to HOA. No short term leases.
Map
- Address2418 LAKE WOODBERRY CIR
Featured Properties