
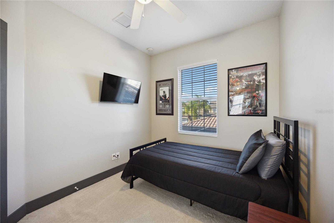
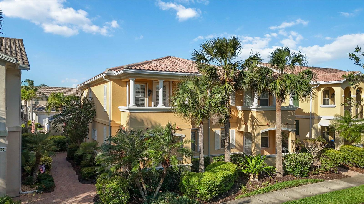
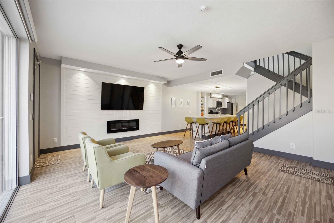
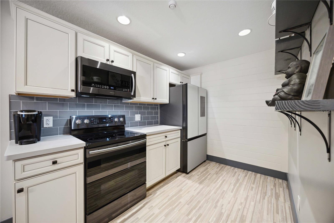


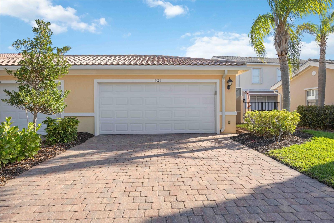
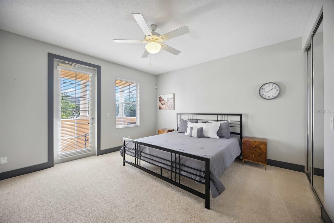

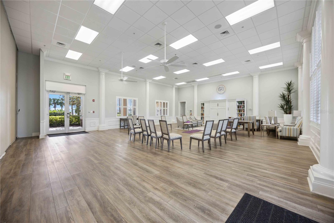



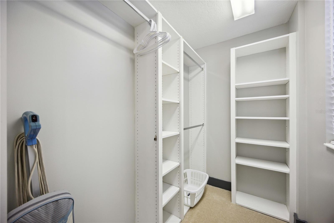

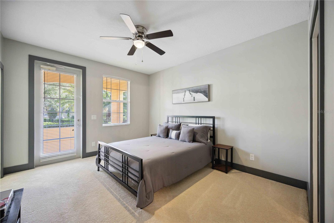



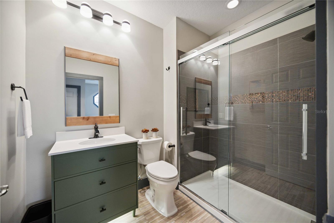
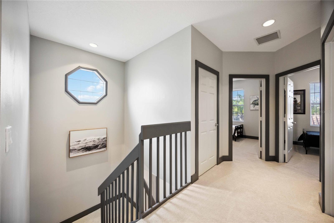
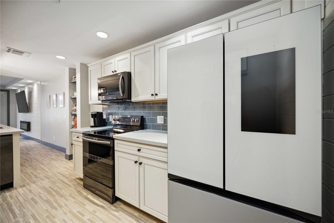








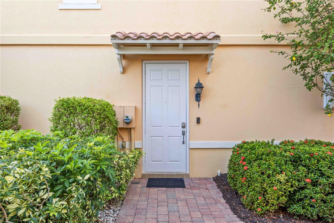






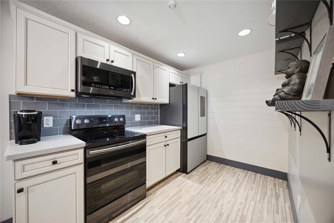

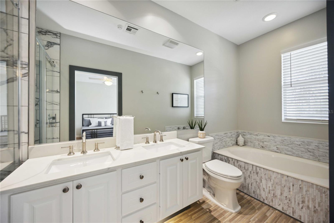

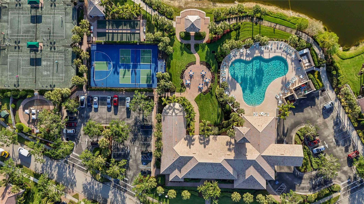
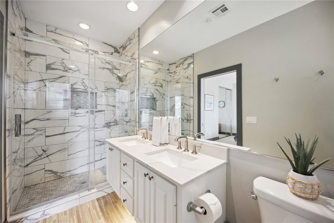

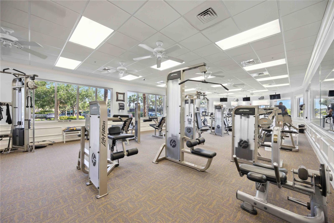

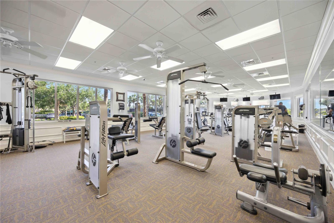
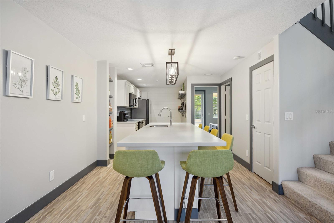

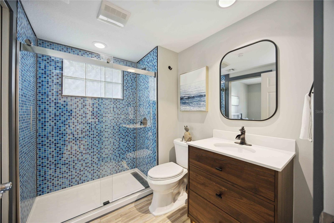

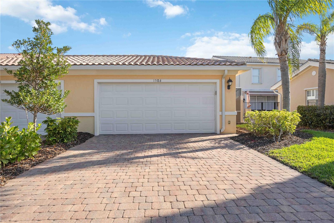

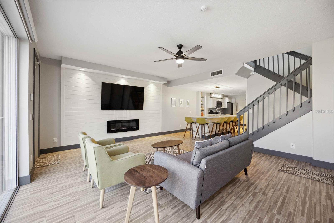

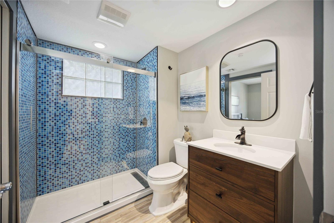
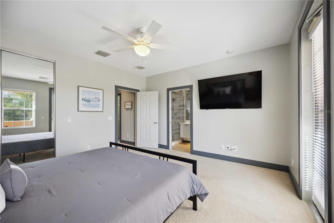




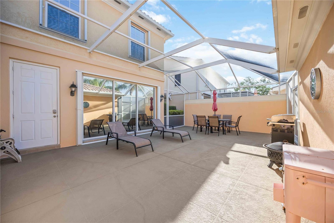
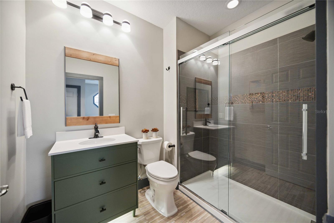
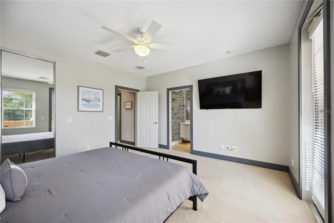
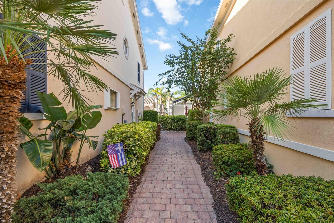
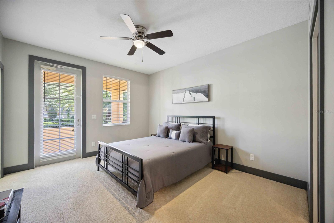
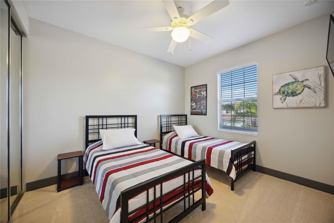
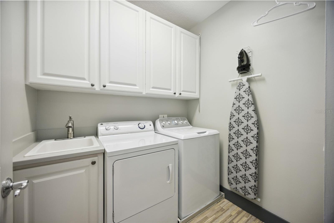
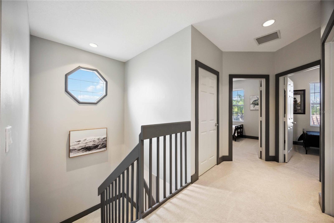
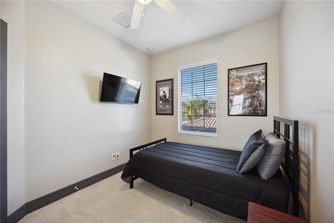



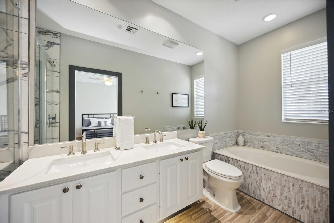

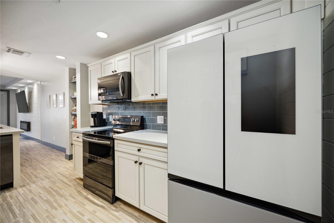
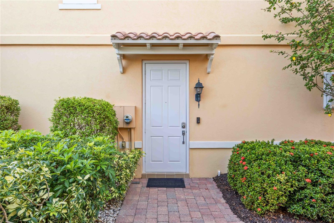

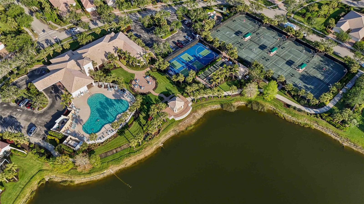
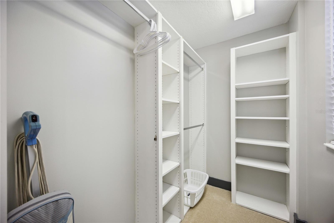
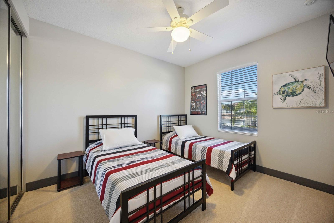


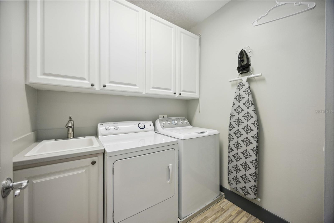
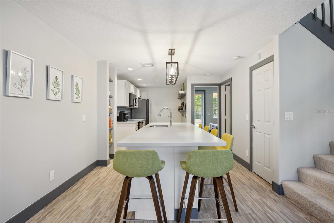
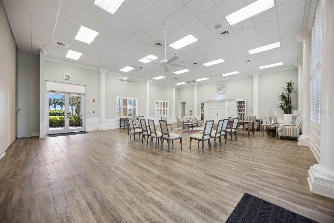




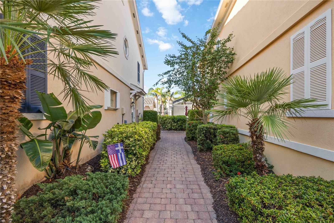
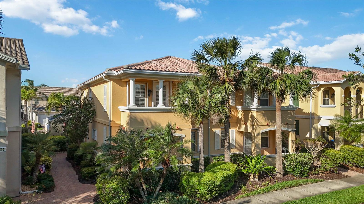


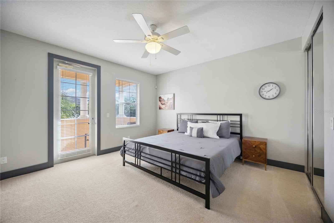

Active
1586 DORGALI DR
$469,900
Features:
Property Details
Remarks
MULTIPLE OWNER FINANCING OPTIONS AVAILABLE! Discover refined living in the heart of Palmer Ranch with this seamlessly remodeled resort style townhome. Offering 4 spacious bedrooms and 3 modern bathrooms, this residence integrates contemporary luxury with Florida’s relaxed lifestyle. Fully remodeled in 2024, every detail has been thoughtfully designed and upgraded with quality finishes and refined touches. Sunlight filters through large windows, highlighting the open concept living area where luxury vinyl flooring flows seamlessly to create a bright and spacious environment reflective of Florida living. The chef inspired kitchen features a large solid surface island that comfortably seats six, complemented by brand new Samsung Bespoke appliances. Bathrooms have been updated with modern showers, vanities, tile, and fixtures, creating comfortable and functional spaces. A versatile FIRST FLOOR 4th bedroom provides flexible space for guests, a home office, or creative pursuits. Energy efficient appliances and smart climate control enhance comfort and savings throughout the home. Step through to the oversized 23 by 20 screened lanai, perfect for entertaining or relaxing year round. Additional outdoor living spaces include a private front porch and an upstairs balcony, ideal for enjoying serene mornings or evenings. The oversized two car garage offers ample storage, while accordion hurricane shutters provide added security during storm season. Low HOA fees cover cable, internet, and maintenance, plus access to community amenities including a pool, fitness center, tennis, basketball and pickleball courts, clubhouse, and playground. Experience a welcoming community atmosphere with friendly neighbors and well maintained grounds. Enjoy quick access to scenic walking trails, vibrant dining scenes, cultural hotspots, pristine beaches, upscale shopping, and more. This Palmer Ranch townhome offers a convenient and comfortable lifestyle. Don’t miss this opportunity to own a home that truly stands out with exceptional features.
Financial Considerations
Price:
$469,900
HOA Fee:
1224
Tax Amount:
$3153.6
Price per SqFt:
$254.55
Tax Legal Description:
LOT 285, ISLES OF SARASOTA UNIT 1
Exterior Features
Lot Size:
3593
Lot Features:
Paved
Waterfront:
No
Parking Spaces:
N/A
Parking:
Driveway, Garage Door Opener, Garage Faces Rear
Roof:
Tile
Pool:
No
Pool Features:
N/A
Interior Features
Bedrooms:
4
Bathrooms:
3
Heating:
Central
Cooling:
Central Air
Appliances:
Built-In Oven, Convection Oven, Cooktop, Dishwasher, Disposal, Dryer, Microwave, Refrigerator, Washer
Furnished:
Yes
Floor:
Carpet, Luxury Vinyl
Levels:
Two
Additional Features
Property Sub Type:
Townhouse
Style:
N/A
Year Built:
2006
Construction Type:
Concrete, Stucco
Garage Spaces:
Yes
Covered Spaces:
N/A
Direction Faces:
North
Pets Allowed:
No
Special Condition:
None
Additional Features:
Balcony, Hurricane Shutters, Rain Gutters, Sidewalk, Sliding Doors
Additional Features 2:
Contact and verify with the Association.
Map
- Address1586 DORGALI DR
Featured Properties