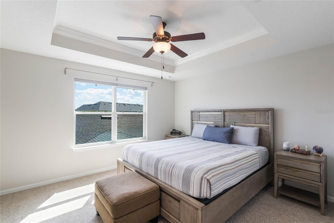
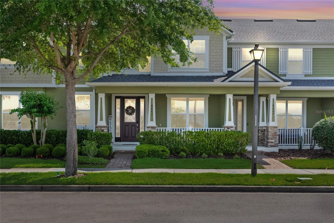
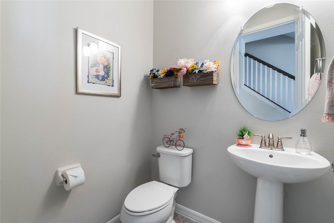
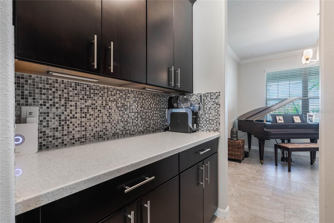
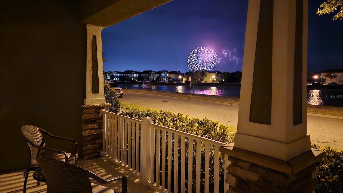
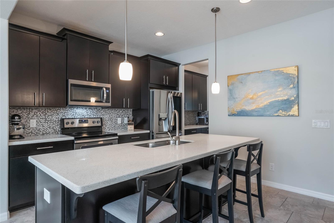

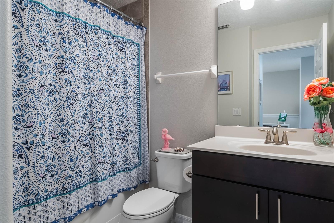
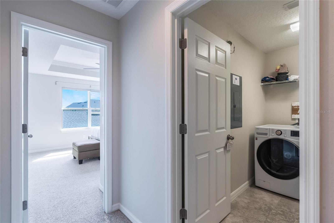

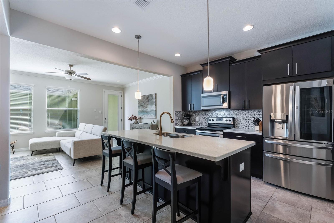
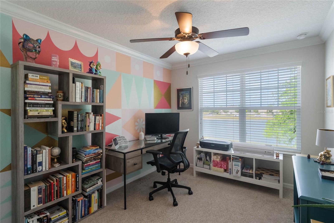
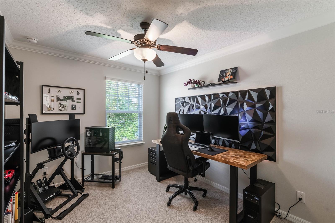

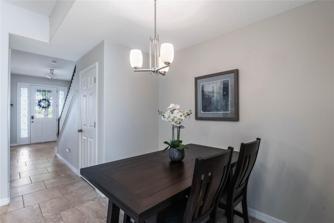
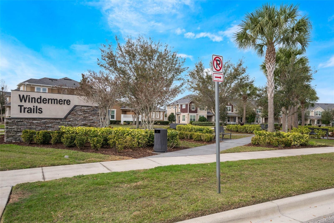
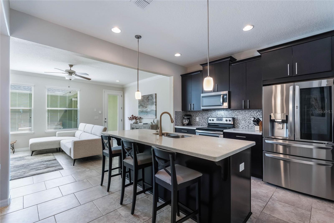
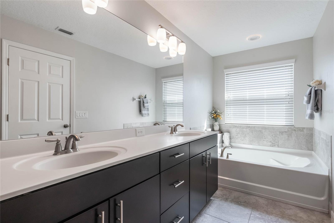
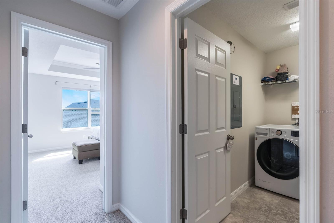
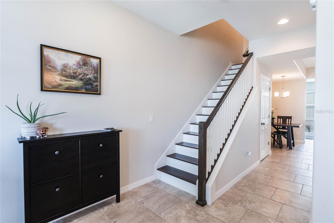
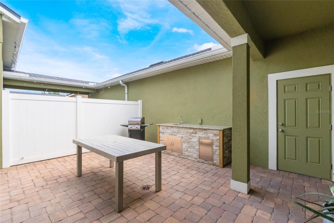
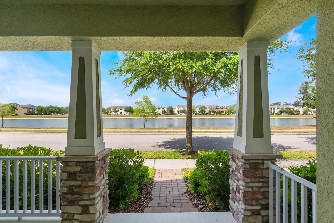

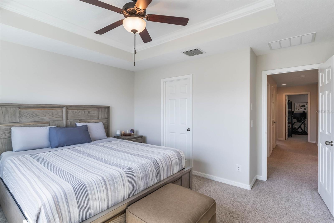
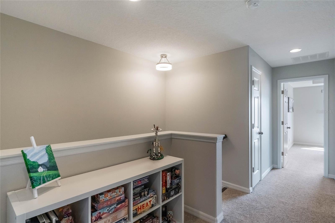
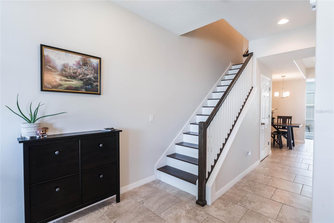
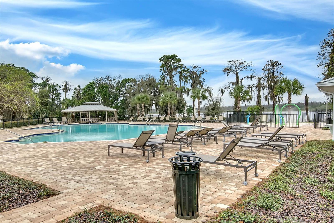
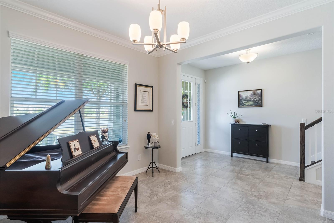
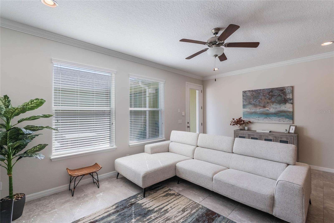
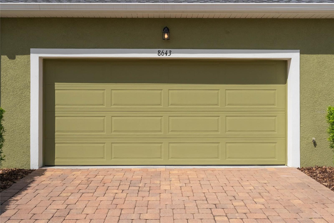

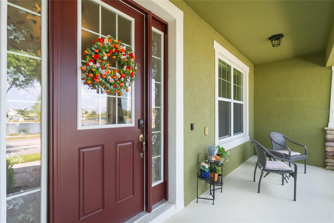
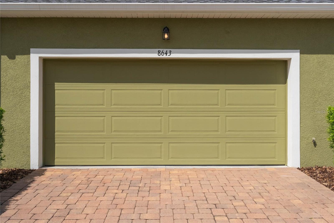
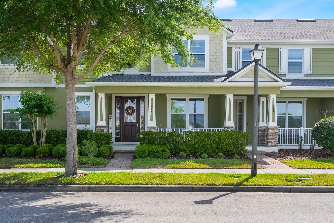
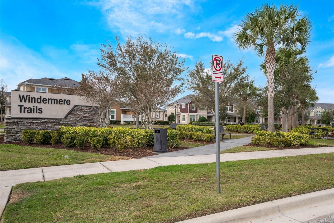
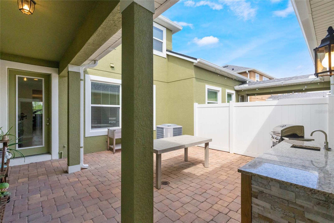
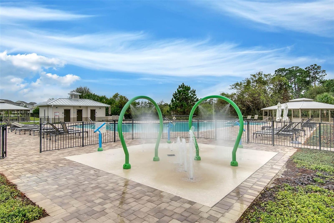
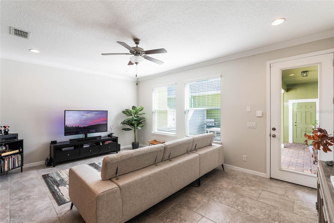
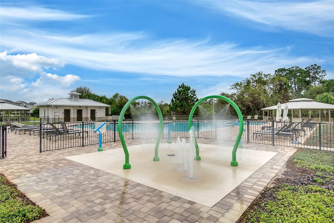
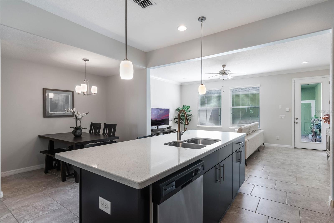
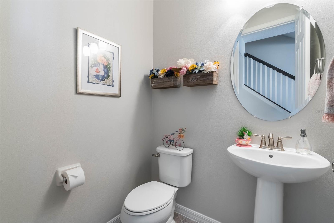
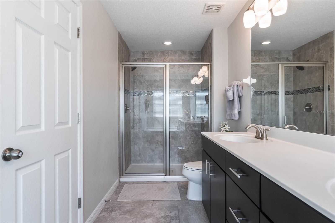

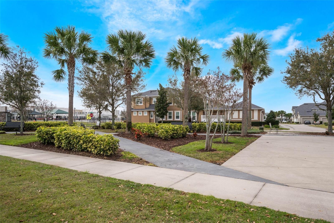
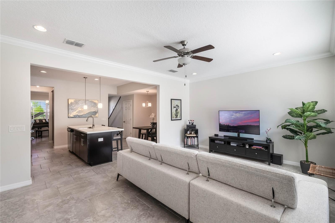

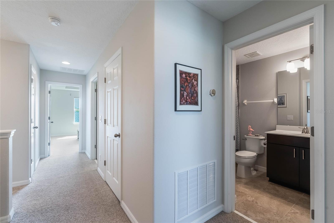

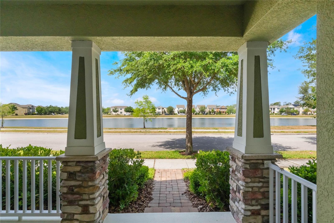

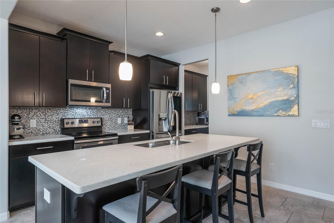
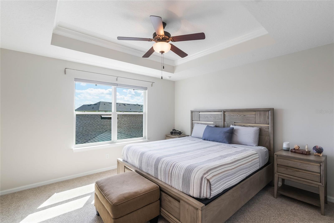
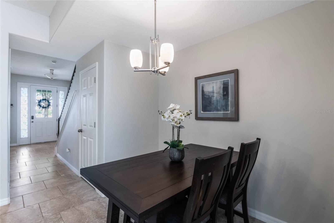
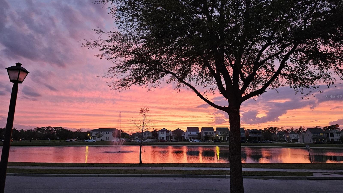
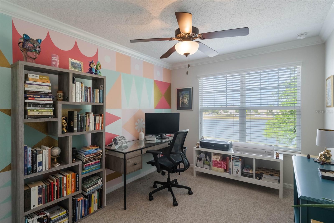
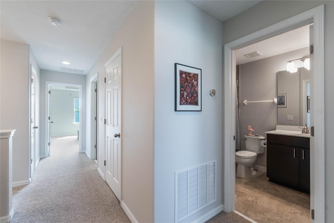
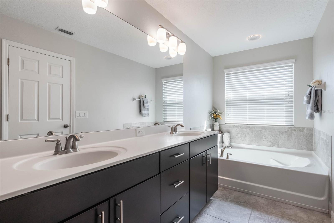
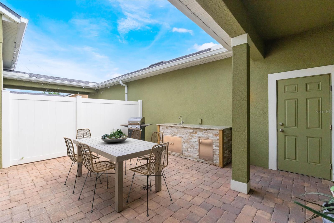
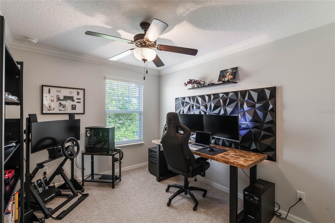
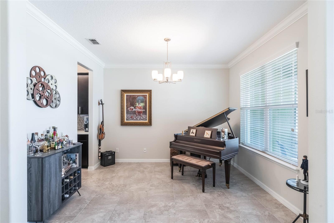
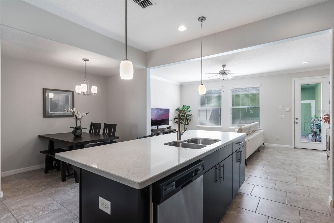
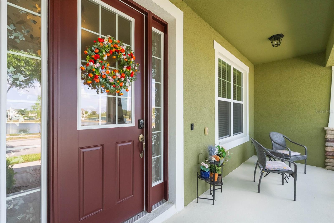
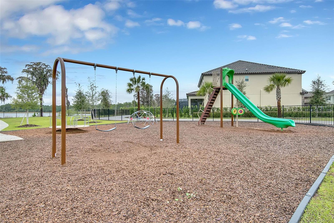
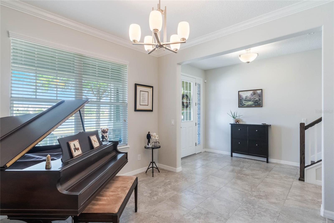
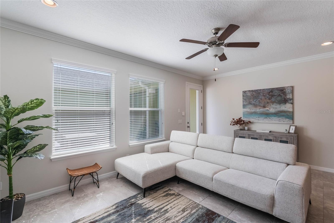
Pending
8643 COVENTRY PARK WAY
$469,000
Features:
Property Details
Remarks
Under contract-accepting backup offers. One or more photo(s) has been virtually staged. Welcome to this beautifully updated townhome in the highly sought-after Windermere Trails community. Perfectly positioned across from a tranquil water view, this home invites you to enjoy peaceful mornings by the pond and magical evenings watching a full display of Disney fireworks. Inside, you'll find a spacious and flexible floor plan. A front flex room offers endless possibilities as a home office, playroom, or formal dining space. The butler’s pantry connects the space seamlessly to the heart of the home—an expansive kitchen that impresses with a large center island, 42" cabinetry, sleek hardware, custom backsplash, and stainless steel appliances. The open-concept layout flows into the living and casual dining areas, creating the perfect atmosphere for everyday living or entertaining. Upstairs, the split-bedroom layout offers privacy and space. The generous primary suite includes a tray ceiling, dual vanities, soaking tub, walk-in shower, and a walk in closet. Step outside to a private brick-paved patio, featuring a newly added built-in outdoor grill—ideal for entertaining or relaxing. A covered breezeway connects the home to the detached two-car garage, which also includes convenient overhead storage. Enjoy community amenities like a pool, playground, walking trail and dog park. Conveniently located near a top-rated elementary school and zoned for some of the best schools in the area. This low-maintenance, move-in-ready home blends everyday convenience with magical views and standout features.
Financial Considerations
Price:
$469,000
HOA Fee:
275
Tax Amount:
$5877.69
Price per SqFt:
$266.48
Tax Legal Description:
WINDERMERE TRAILS PARCEL 3 83/125 LOT 109
Exterior Features
Lot Size:
2607
Lot Features:
N/A
Waterfront:
No
Parking Spaces:
N/A
Parking:
Alley Access, Garage Door Opener, Garage Faces Rear
Roof:
Shingle
Pool:
No
Pool Features:
N/A
Interior Features
Bedrooms:
3
Bathrooms:
3
Heating:
Central
Cooling:
Central Air
Appliances:
Cooktop, Dishwasher, Disposal, Dryer, Microwave, Range, Washer
Furnished:
No
Floor:
Carpet, Ceramic Tile
Levels:
Two
Additional Features
Property Sub Type:
Townhouse
Style:
N/A
Year Built:
2016
Construction Type:
Block, Stucco
Garage Spaces:
Yes
Covered Spaces:
N/A
Direction Faces:
Southwest
Pets Allowed:
No
Special Condition:
None
Additional Features:
Outdoor Grill, Sidewalk
Additional Features 2:
Please confirm restrictions with HOA
Map
- Address8643 COVENTRY PARK WAY
Featured Properties