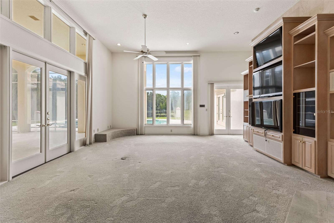
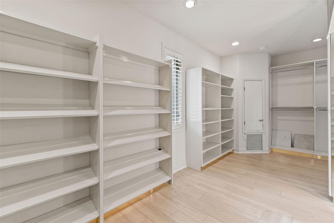
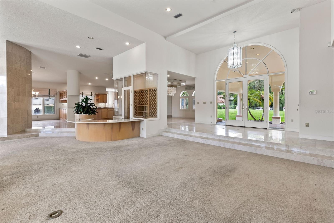
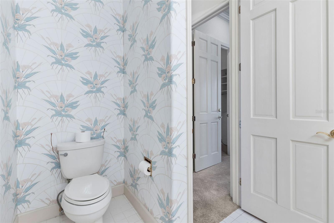
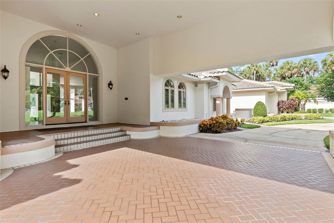
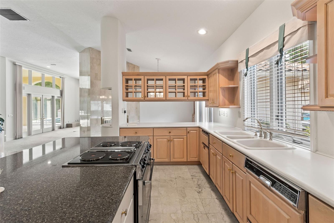
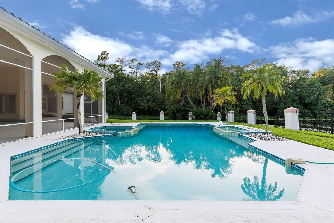
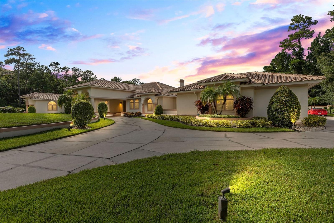
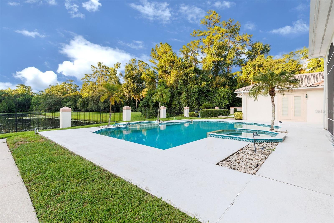
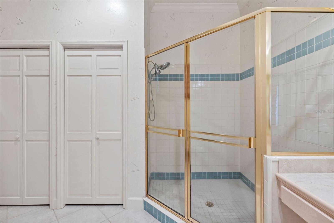
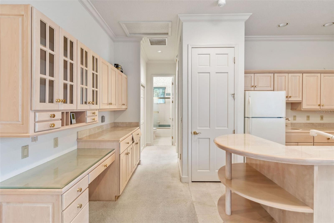
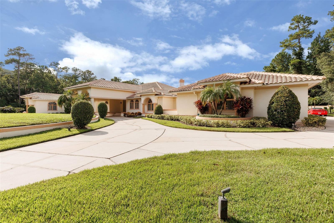
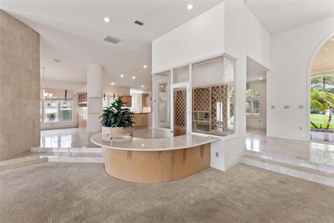
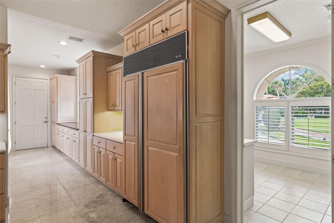
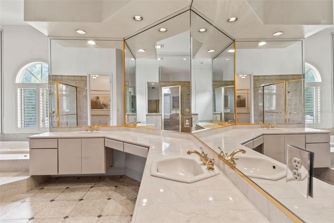
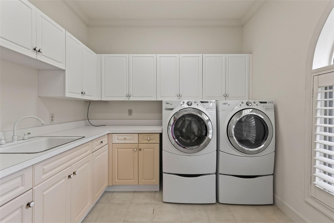
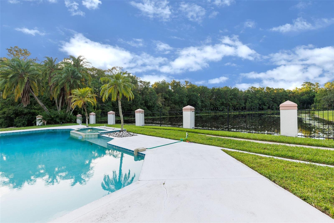
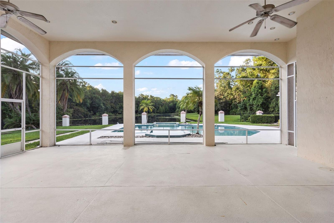
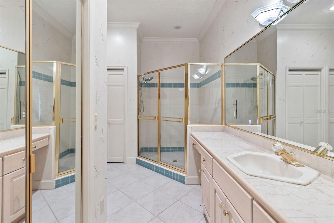
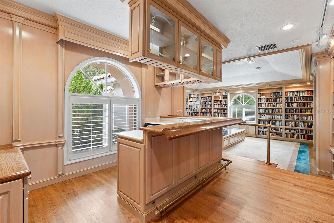
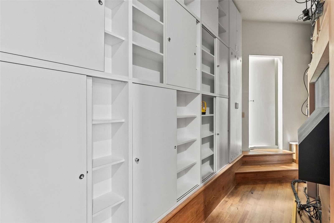
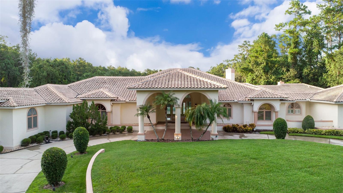
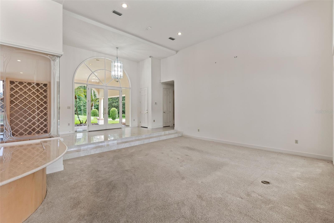
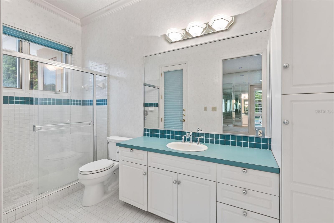
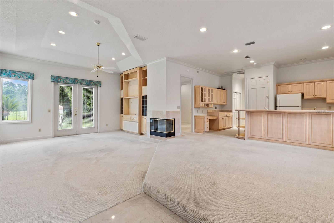
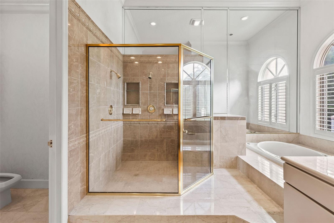
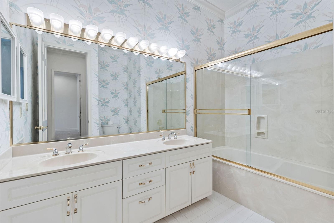
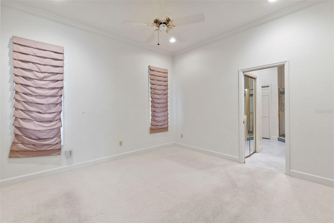
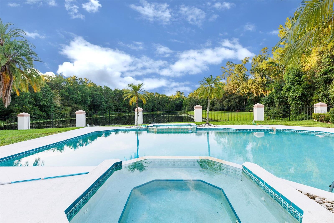
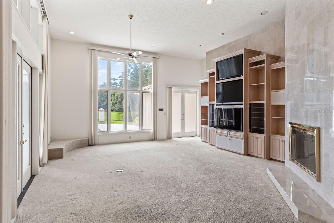
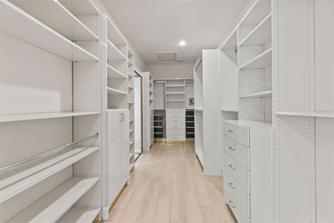
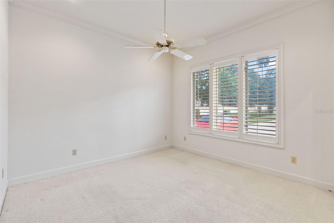
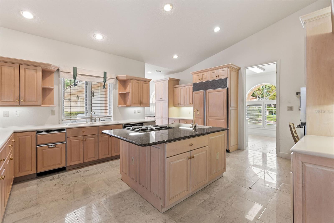
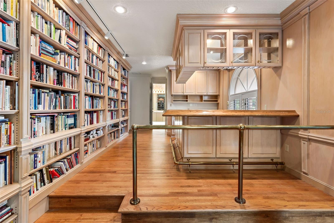
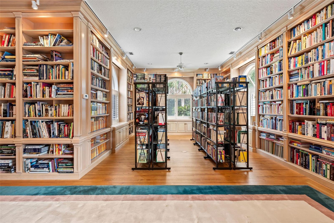
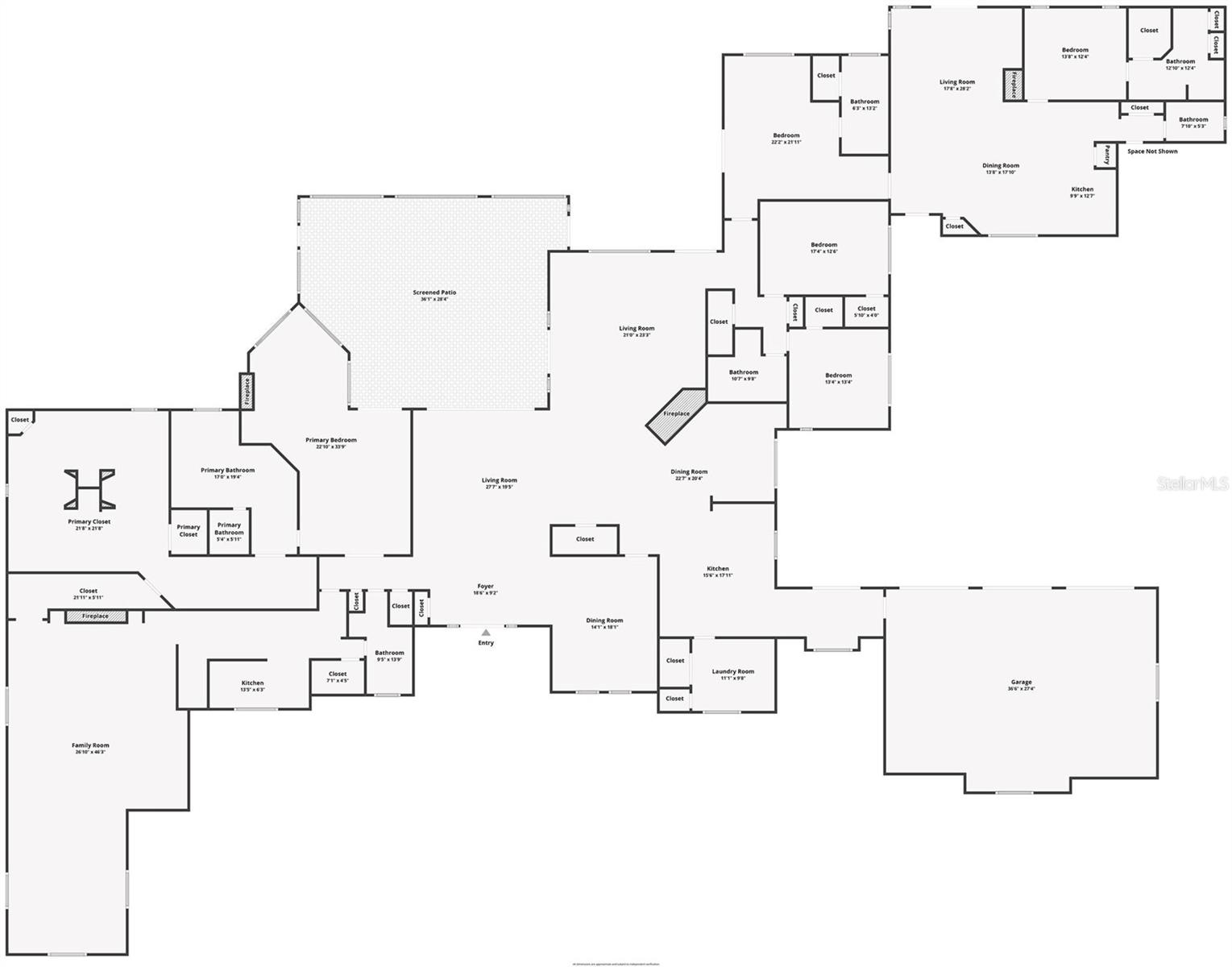
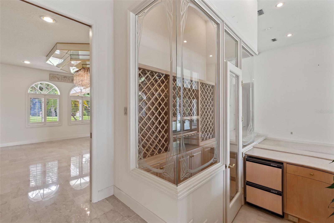
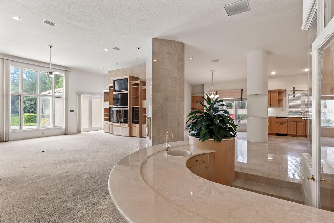
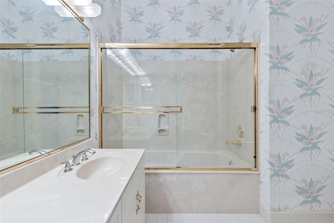
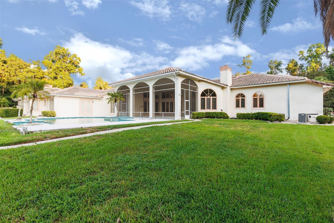
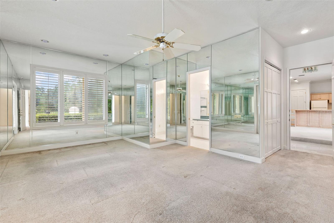
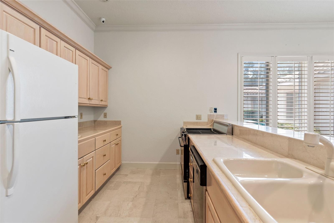
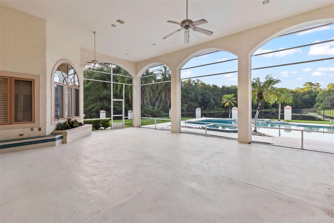
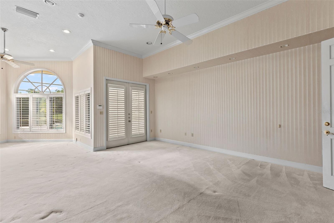
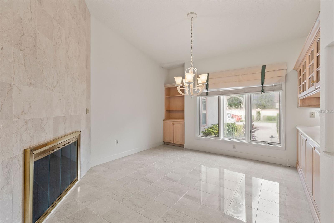
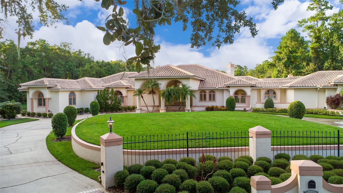
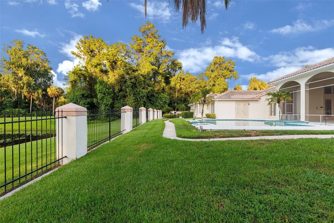
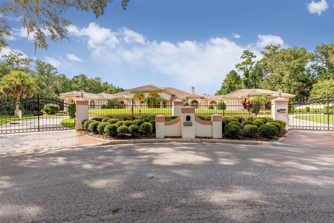
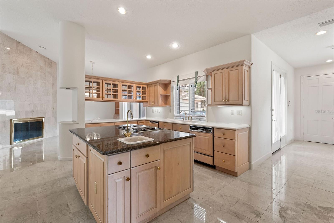
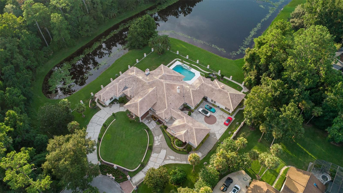
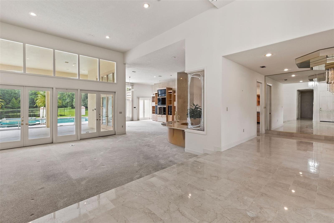
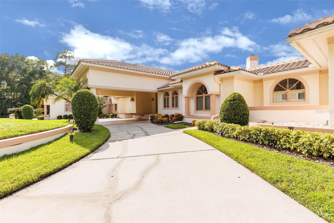
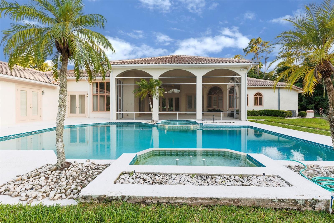
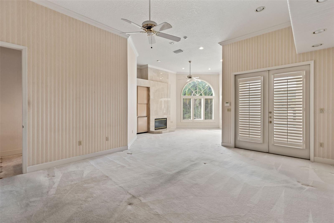
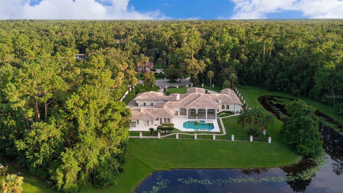
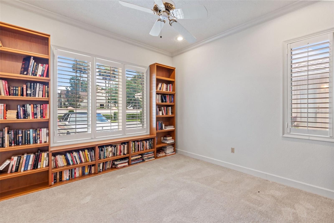
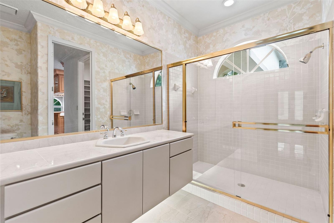
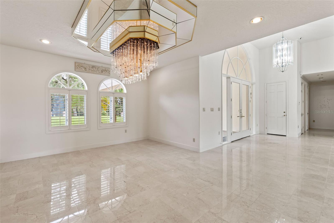
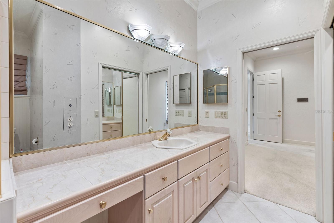
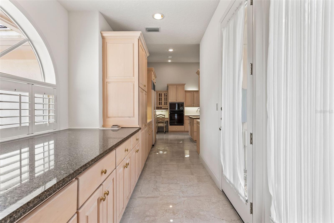
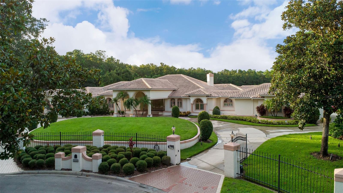
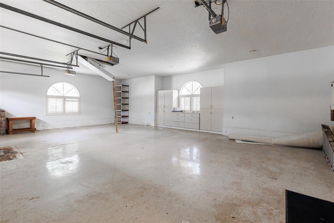
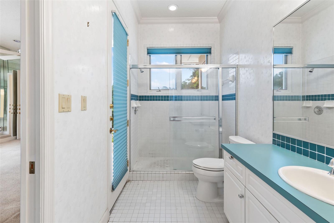
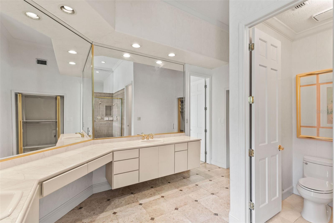
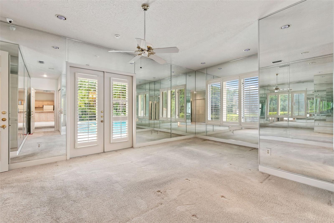
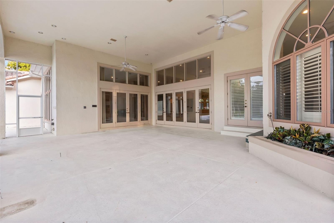
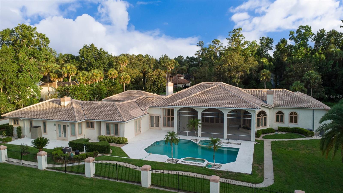
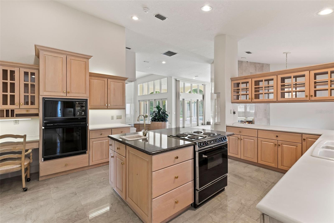
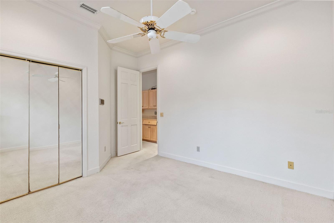
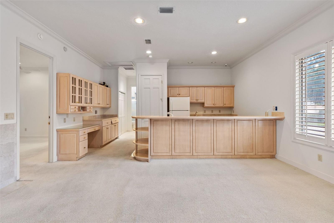
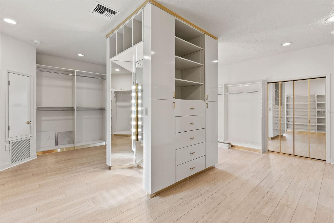
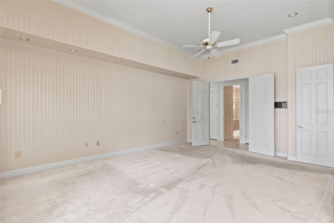
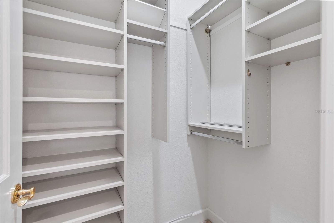
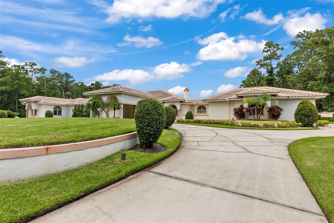
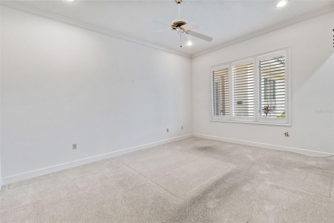
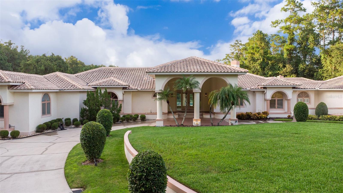
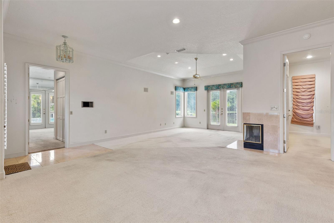
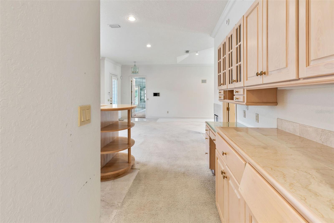
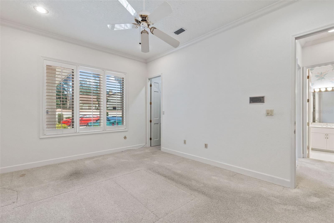
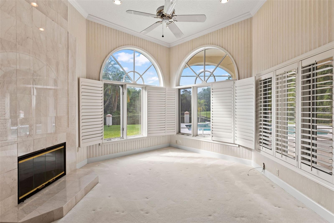
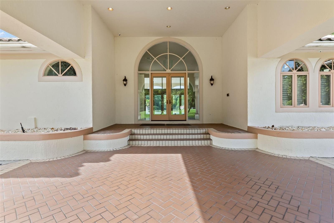
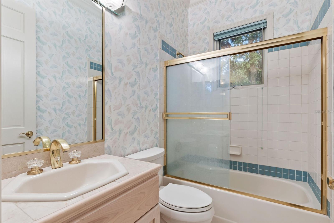
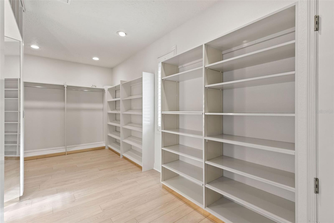
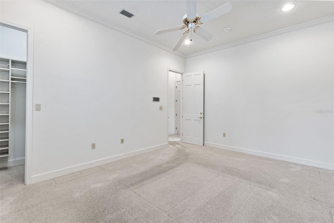
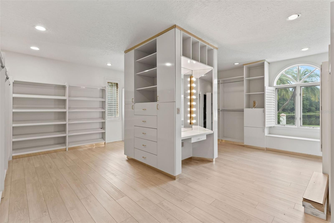
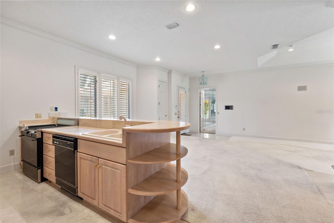
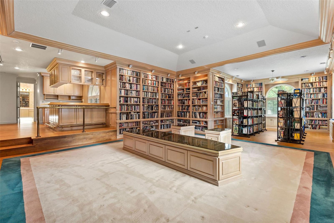
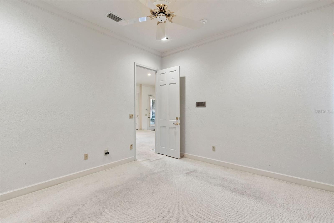
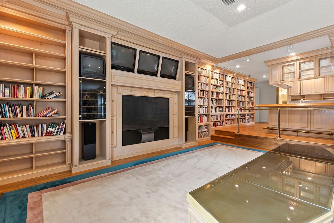
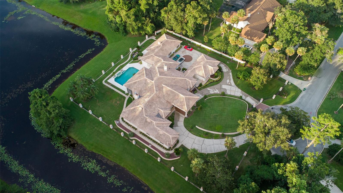
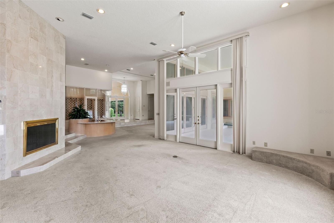
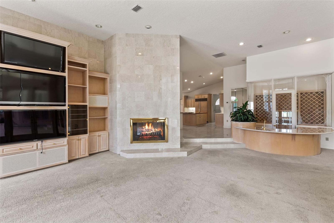
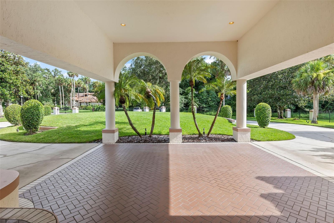
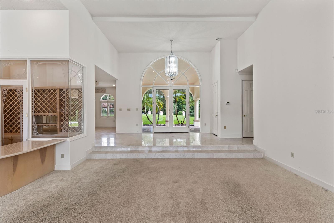
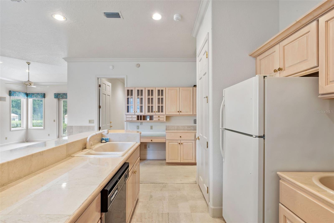
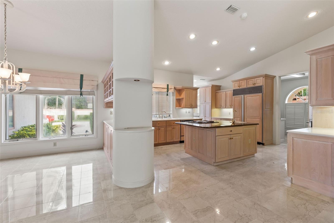
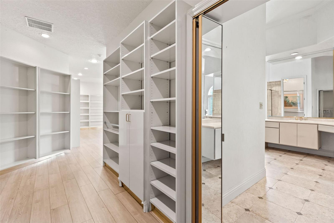
Active
2228 EARLEAF CT
$1,499,900
Features:
Property Details
Remarks
Luxury lives large at this Longwood estate—bold, elegant, and built to impress. Set on 1.04 fully fenced acres with a lake view, this property offers the kind of scale, privacy, and versatility that's nearly impossible to find anymore. Whether you've got a big family, frequent guests, or just need a lot of space to do life your way, this home checks every box—and then adds a few surprises. The main home features four large bedrooms and four bathrooms, plus a long list of bonus spaces you didn't know you needed until now. The primary suite alone could rival most apartments, with a carved-out bonus space perfect for a workout nook, home office, or lounge area—all anchored by a floor-to-ceiling marble fireplace, making it feel more like a retreat than a bedroom. The closet is an entire room in itself, fully built-out & larger than most bedrooms (22'10'' x 33'9'') and the primary bathroom includes a soaking tub, walk-in shower, double vanities, and a private water closet. Every living space in the home was designed for gathering, whether that's the formal dining room, the expansive family room with marble fireplace, dramatic windows & ceiling heights and expansive views of the property, or the formal living area complete with a wet bar and wine cellar because, why not? The eat-in kitchen has its own marble fireplace and is flanked by a butler's pantry and an oversized laundry room. And then there's the library/theater room floor-to-ceiling bookshelves, a bar, and space for the biggest TV you can find (or a projector wall). Hidden behind the entertainment wall? A reinforced safe room with a private exit to the exterior of the home. It can also be accessed discreetly from the primary suite a unique feature that's equal parts cool and practical. Connected to the main home is a full in-law suite with its own living room, dining room, kitchen, bedroom, and 2 full baths. It's ideal for multi-generational living, long-term guests, or just giving everyone a little space and autonomy. Out back, a large, screened patio (36' x 28') with volume ceilings serves as a breezy indoor-outdoor living room. Step beyond the screen and you'll find an oversized pool and spa, set against a lakefront backdrop and framed by a huge open yard ideal for play, pets, gardening, or just enjoying the quiet. A circular driveway and three-car garage complete the layout, offering plenty of parking for guests, toys, or teens. If you're looking for a one-of-a-kind property with flexibility, privacy, and architectural character it's all right here on Earleaf Court .All information taken from the tax record, and while deemed reliable, cannot be guaranteed.
Financial Considerations
Price:
$1,499,900
HOA Fee:
579
Tax Amount:
$11667
Price per SqFt:
$212.78
Tax Legal Description:
LOT 38 WINGFIELD RESERVE PH 3 PB 32 PGS 36 TO 39
Exterior Features
Lot Size:
45289
Lot Features:
Cleared, Cul-De-Sac, Landscaped, Paved
Waterfront:
Yes
Parking Spaces:
N/A
Parking:
Circular Driveway, Driveway, Garage Door Opener, Garage Faces Side, Oversized
Roof:
Concrete, Tile
Pool:
Yes
Pool Features:
In Ground
Interior Features
Bedrooms:
5
Bathrooms:
6
Heating:
Central, Electric
Cooling:
Central Air
Appliances:
Bar Fridge, Dishwasher, Dryer, Electric Water Heater, Ice Maker, Microwave, Range, Refrigerator, Washer
Furnished:
Yes
Floor:
Carpet, Linoleum, Luxury Vinyl, Tile, Wood
Levels:
One
Additional Features
Property Sub Type:
Villa
Style:
N/A
Year Built:
1990
Construction Type:
Stucco, Frame
Garage Spaces:
Yes
Covered Spaces:
N/A
Direction Faces:
South
Pets Allowed:
No
Special Condition:
Probate Listing
Additional Features:
Private Mailbox, Sliding Doors
Additional Features 2:
Refer to Homeowners Association
Map
- Address2228 EARLEAF CT
Featured Properties