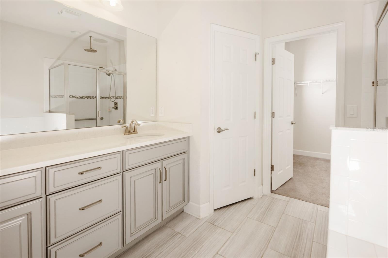
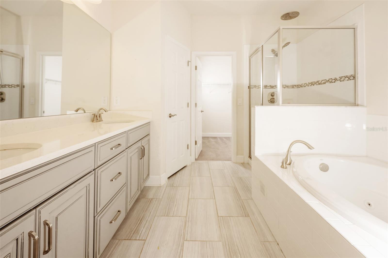
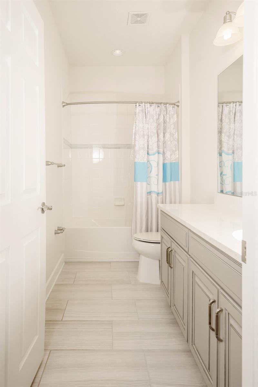
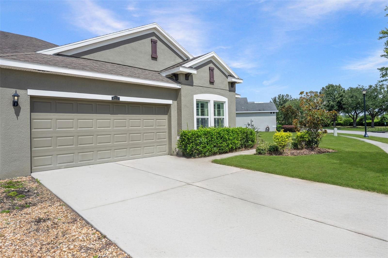
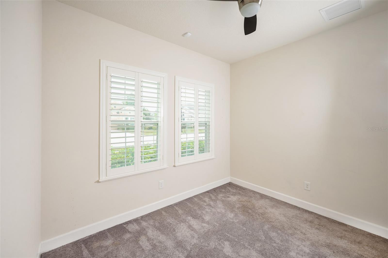
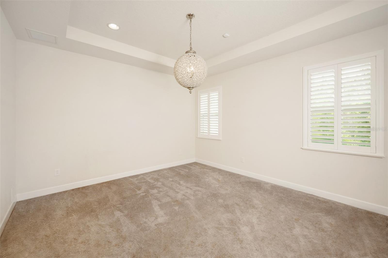
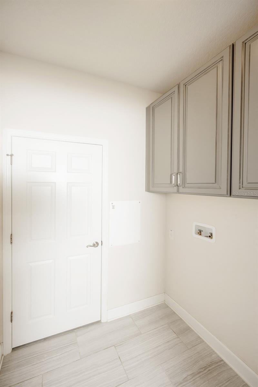
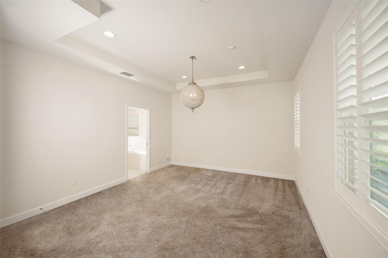
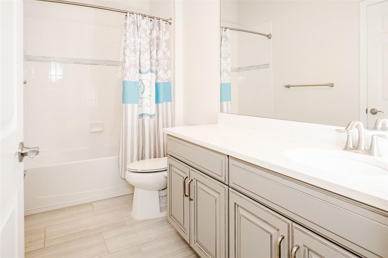
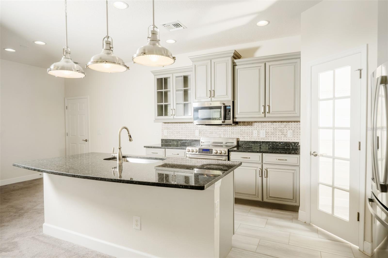
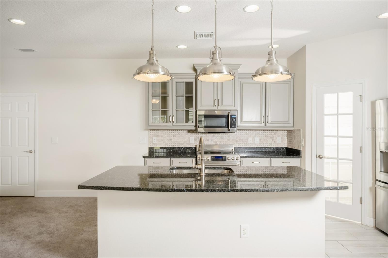
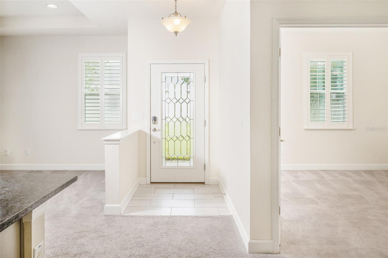
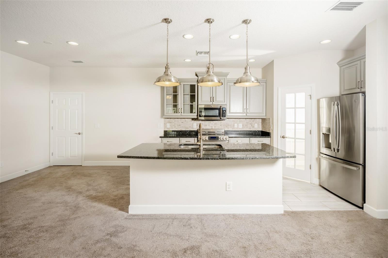
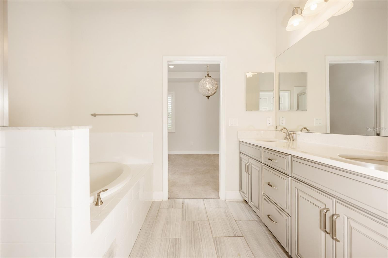
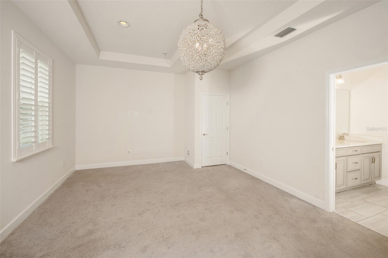
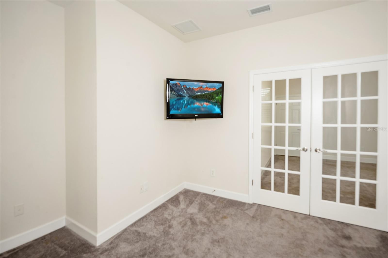
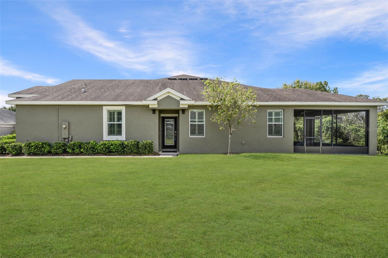
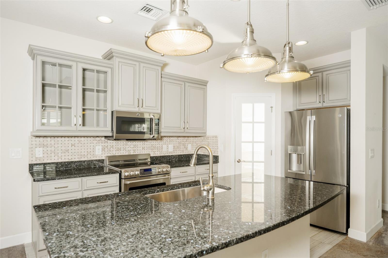
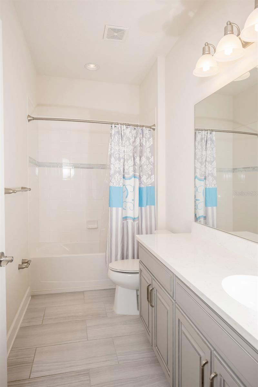
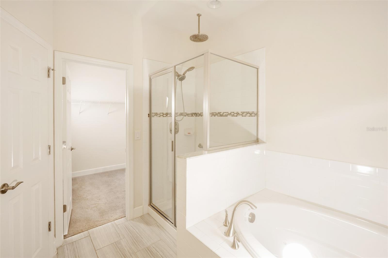
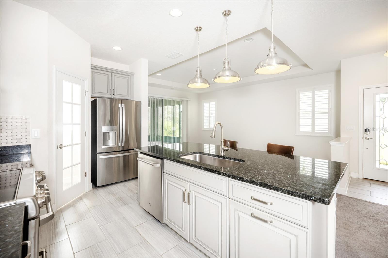
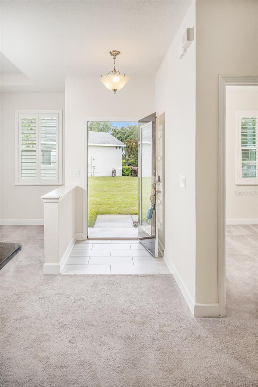
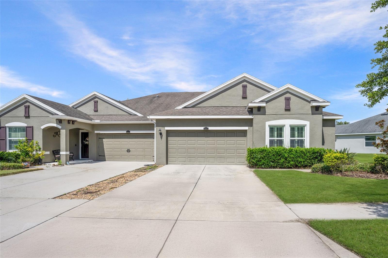
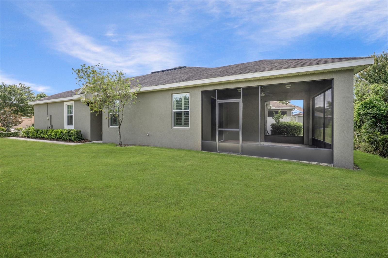
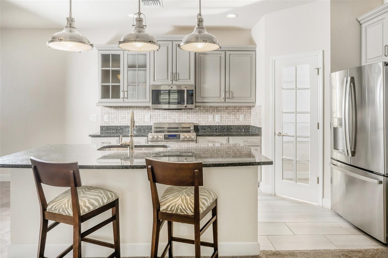
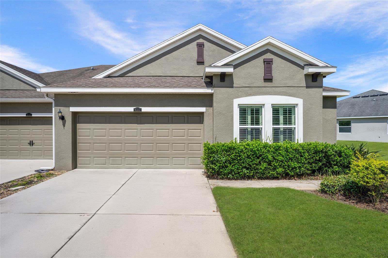
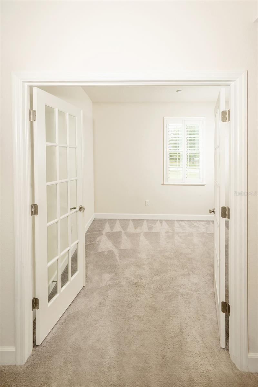
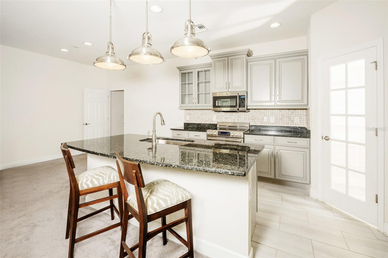
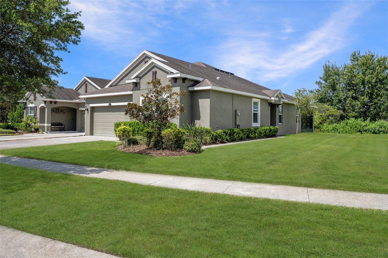
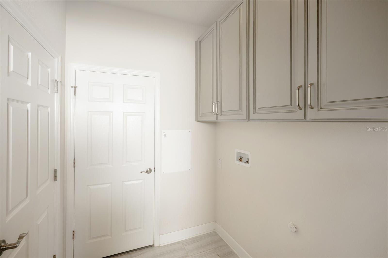
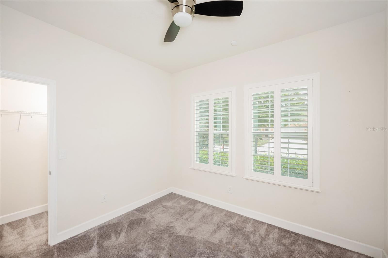
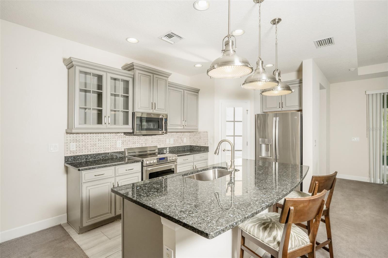
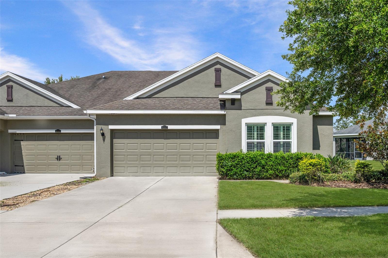
Active
4357 ASHTON MEADOWS WAY
$310,000
Features:
Property Details
Remarks
MOVE-IN READY LUXURY VILLA in Wesley Chapel with NO CDD ! This beautifully upgraded 2 bedroom, 2 bath villa includes a versatile 3rd room ideal for a den, office, or guest space (wall bed) and a 2-car garage. Just shy of 1600 sq. ft. of open concept living. This home features a gourmet kitchen with 42” gray cabinetry, granite countertops, and upgraded pendant lights and fixtures. Enjoy luxury 20x10 staggered ceramic tile in all wet areas and fully renovated bathrooms with elegant granite finishes, primary bath has both a soak tub and separate shower. Designer plantation shutters throughout add touches of sophistication, while the oversized screened-in lanai backs to a serene conservation area with NO backyard neighbors ever ! The expansive side yard (over 40-50 ft to neighbor) offers additional privacy in this maintenance-free community, where lawn care and landscaping are included. Tucked away on a quiet cul-de-sac in a well-maintained, non-55+ neighborhood, this villa also features a newly painted exterior, tray ceilings, walk-in closets, a keyless front door entry, pre-wired for a Security System, a wash tub in the garage, and access to the community amenities and pool. Prime location just minutes from I-75, Tampa Premium Outlets, Wiregrass Mall, Publix, many restaurants and specialty shops, and less than 30 minutes to downtown Tampa & TPA airport. Don't miss this rare opportunity !
Financial Considerations
Price:
$310,000
HOA Fee:
283
Tax Amount:
$2478
Price per SqFt:
$194.24
Tax Legal Description:
ASHTON OAKS SUBDIVISION PHASE 1 PB 62 PG 047 LOT 45 OR 9126 PG 614
Exterior Features
Lot Size:
7863
Lot Features:
Conservation Area, Cul-De-Sac, Irregular Lot, Near Public Transit, Oversized Lot, Sidewalk, Street Dead-End
Waterfront:
No
Parking Spaces:
N/A
Parking:
Driveway
Roof:
Shingle
Pool:
No
Pool Features:
N/A
Interior Features
Bedrooms:
3
Bathrooms:
2
Heating:
Electric, Heat Pump
Cooling:
Wall/Window Unit(s)
Appliances:
Disposal, Microwave, Range, Refrigerator
Furnished:
Yes
Floor:
Carpet, Tile
Levels:
One
Additional Features
Property Sub Type:
Villa
Style:
N/A
Year Built:
2014
Construction Type:
Block
Garage Spaces:
Yes
Covered Spaces:
N/A
Direction Faces:
East
Pets Allowed:
Yes
Special Condition:
None
Additional Features:
Sidewalk, Sliding Doors
Additional Features 2:
Buyer to verify the approval process with the HOA during the Inspection Period.
Map
- Address4357 ASHTON MEADOWS WAY
Featured Properties