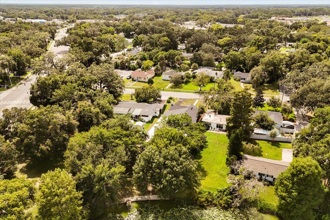
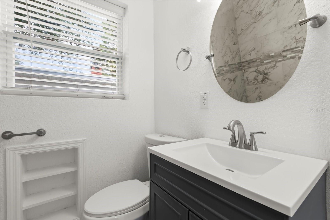
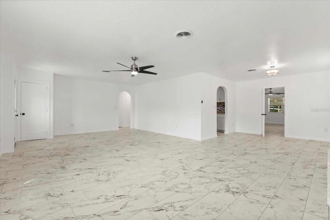
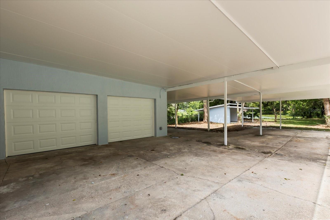
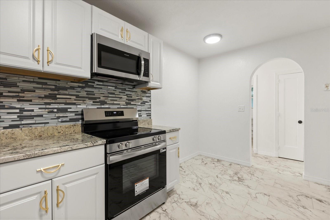
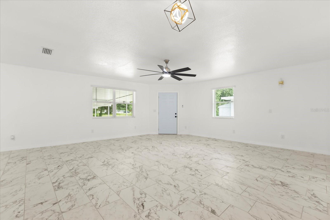
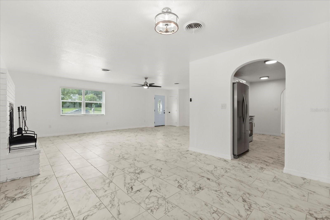
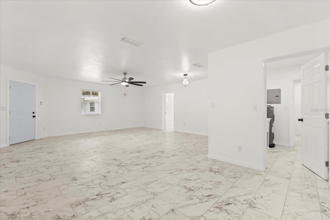
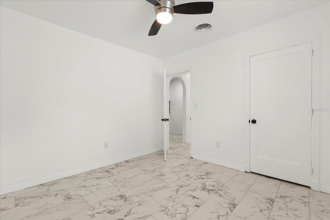
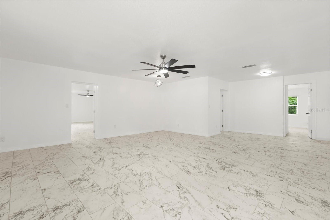
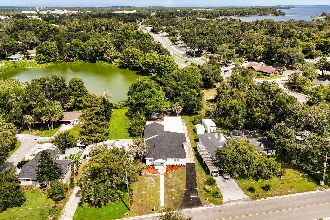
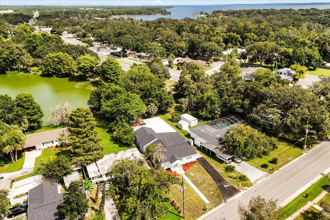
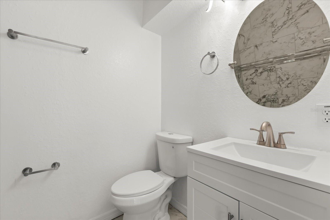
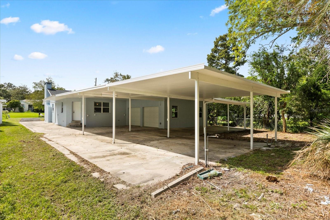
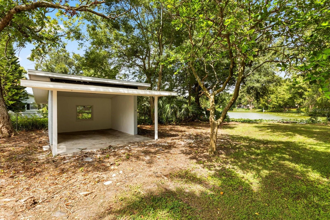
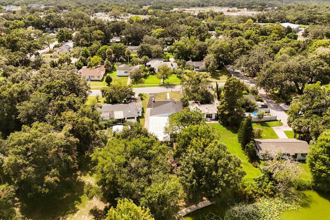
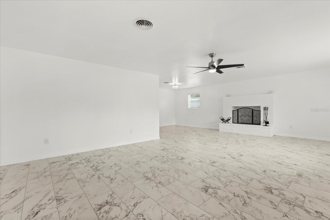
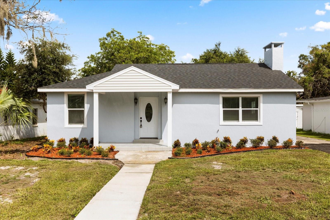
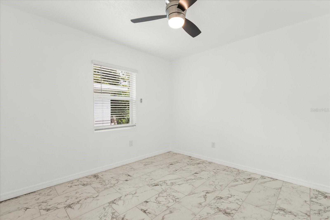
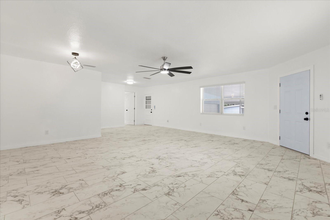
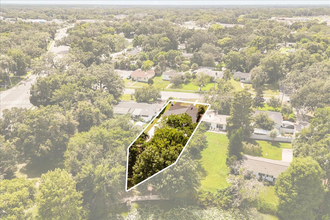
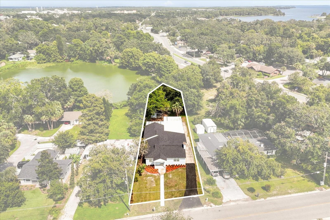
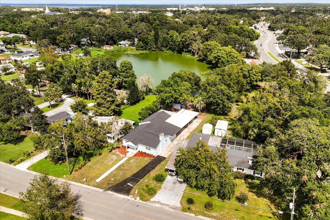
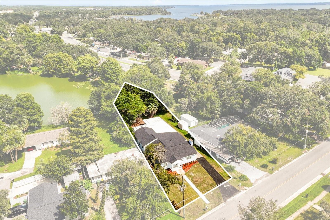
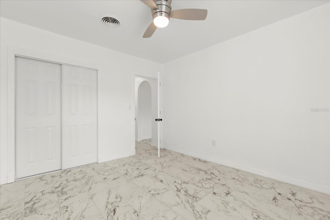
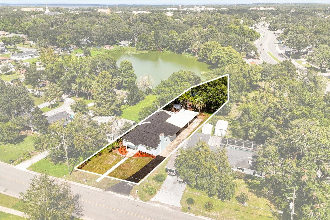
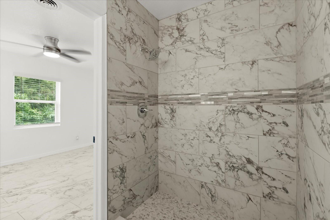
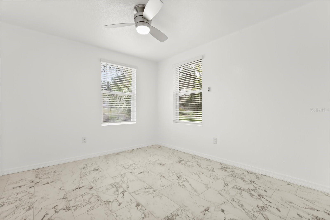
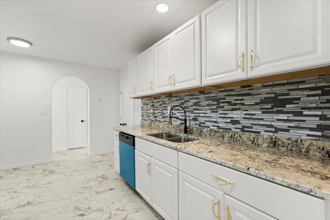
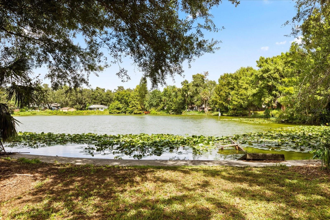
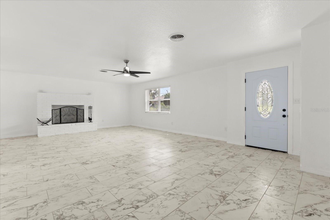
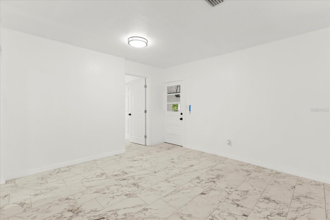
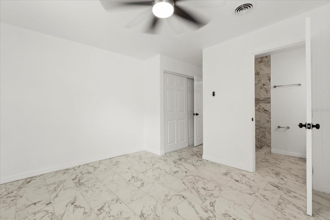
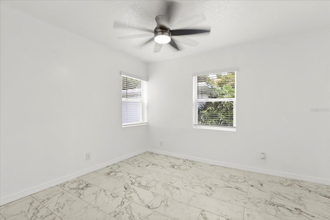
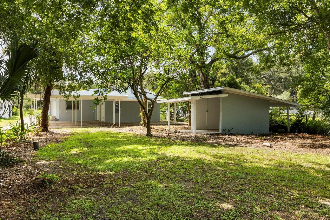
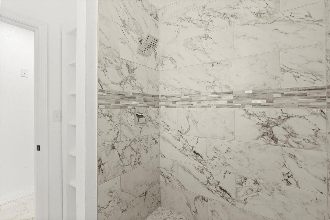
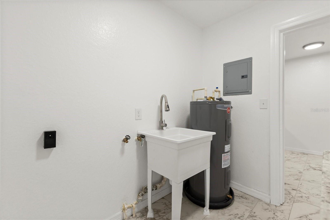
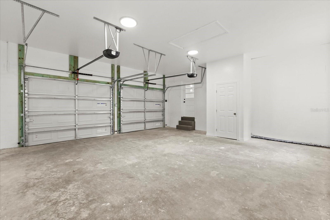
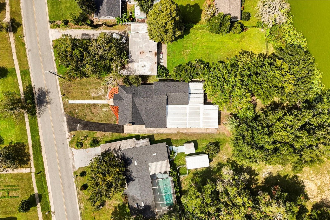
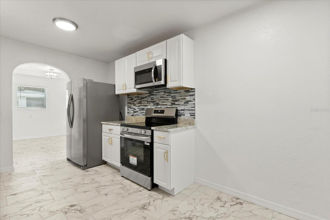
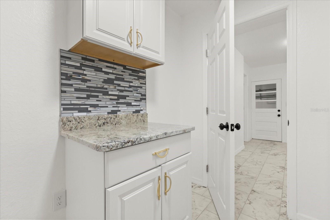
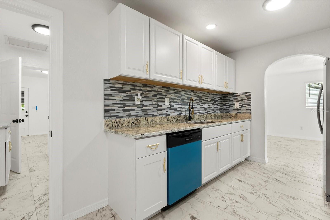
Active
504 S 12TH ST
$335,000
Features:
Property Details
Remarks
Enjoy waterfront living in Leesburg with this beautifully remodeled 3-bedroom, 2-bath home backing to Lake Lucerne, a small neighborhood lake that provides a peaceful natural backdrop. This property also qualifies for USDA financing, making it an excellent opportunity for buyers seeking affordability without sacrificing location or amenities. Inside, you’ll find freshly updated interiors with new tile flooring throughout and a spacious layout designed for both comfort and functionality. The living room is anchored by a charming wood-burning fireplace, creating a warm gathering space that flows into the dining area. A separate family room provides additional space for relaxing or entertaining. The kitchen has been refreshed with new cabinetry, granite countertops, a tile backsplash, and stainless steel appliances—all installed in 2025. Both bathrooms feature walk-in showers and updated vanities, while the primary suite includes an ensuite bath for convenience. Peace of mind comes with practical updates, including a new roof (2025), new water heater (2025), newer A/C (2023), and new garage doors with openers (2025). Outdoors, a large covered patio overlooks Lake Lucerne, creating a tranquil spot to unwind and enjoy the view. Additional features include a 2-car garage, 4-car covered carport, and a utility building for extra storage. Centrally located, this home combines the charm of lakeside living with the convenience of nearby shopping, dining, and recreation—including Venetian Gardens on Lake Harris, part of the Harris Chain of Lakes. Schedule your private showing today—this home is one you don’t want to miss.
Financial Considerations
Price:
$335,000
HOA Fee:
N/A
Tax Amount:
$2449
Price per SqFt:
$164.05
Tax Legal Description:
LEESBURG SCHOOL-VIEW PB 11 PG 36 LOT 9 BLK A ORB 4011 PG 730 ORB 6325 PG 2179
Exterior Features
Lot Size:
13980
Lot Features:
N/A
Waterfront:
Yes
Parking Spaces:
N/A
Parking:
Garage Faces Side
Roof:
Shingle
Pool:
No
Pool Features:
N/A
Interior Features
Bedrooms:
3
Bathrooms:
2
Heating:
Central
Cooling:
Central Air
Appliances:
Cooktop, Dishwasher, Electric Water Heater, Range, Refrigerator
Furnished:
No
Floor:
Tile
Levels:
One
Additional Features
Property Sub Type:
Single Family Residence
Style:
N/A
Year Built:
1947
Construction Type:
Block, Brick, Stucco
Garage Spaces:
Yes
Covered Spaces:
N/A
Direction Faces:
West
Pets Allowed:
Yes
Special Condition:
None
Additional Features:
Rain Gutters
Additional Features 2:
N/A
Map
- Address504 S 12TH ST
Featured Properties