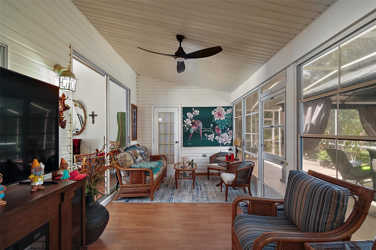
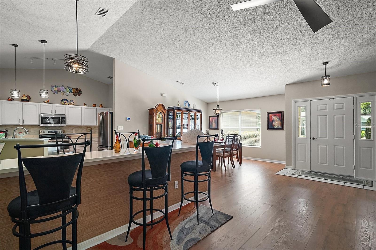
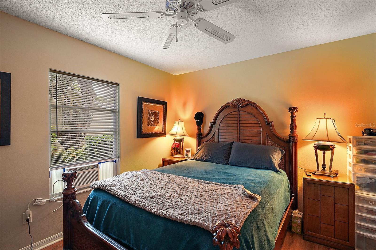
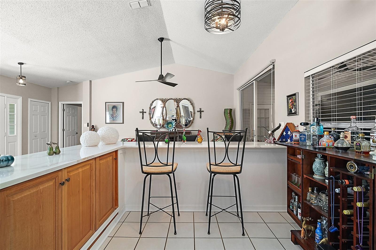
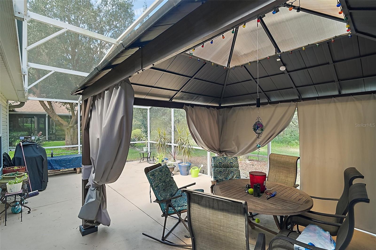
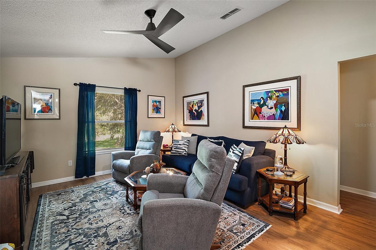
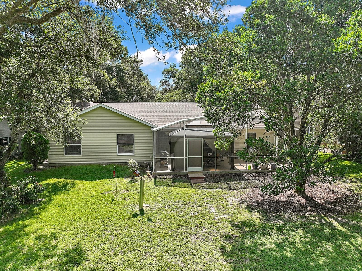
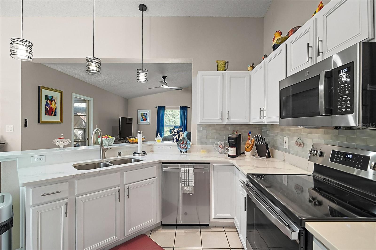
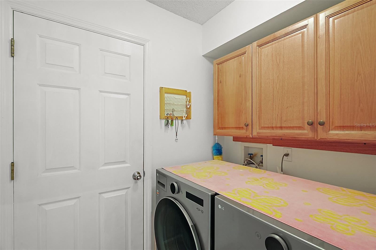
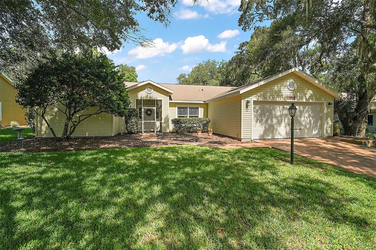
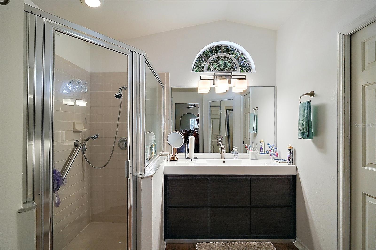
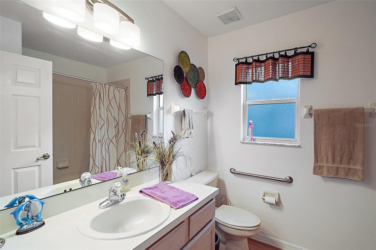
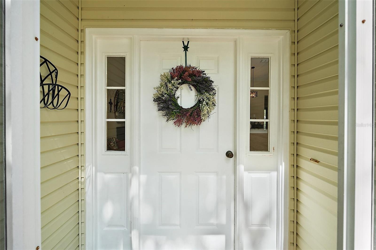
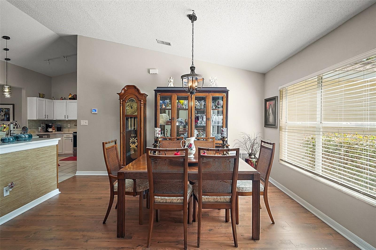
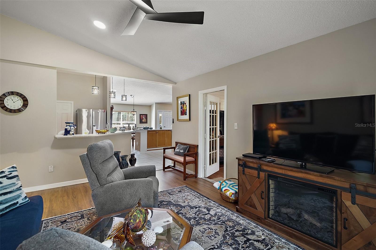
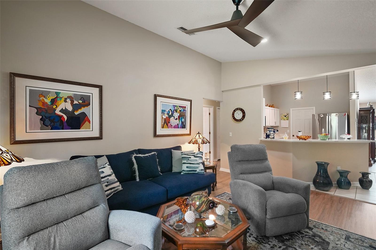
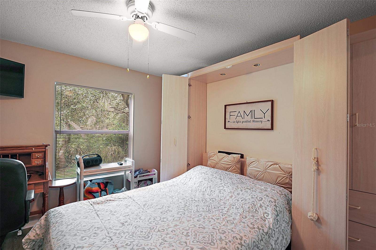
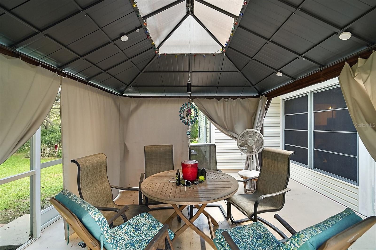
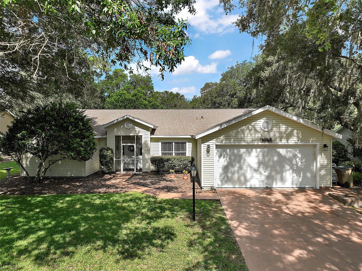
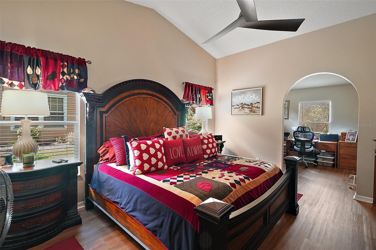
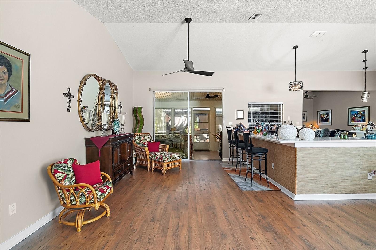
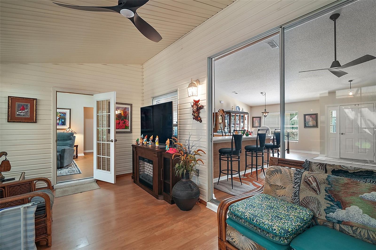
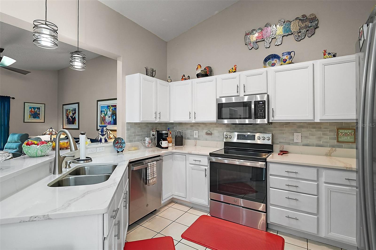
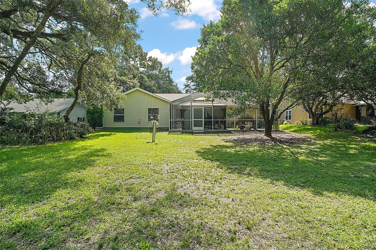
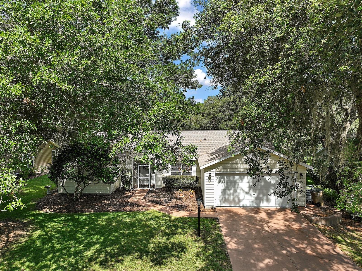
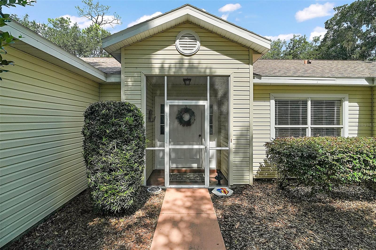
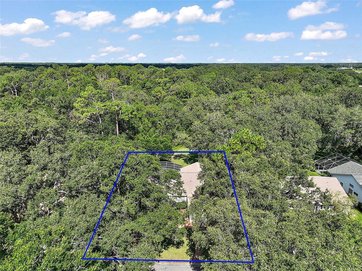
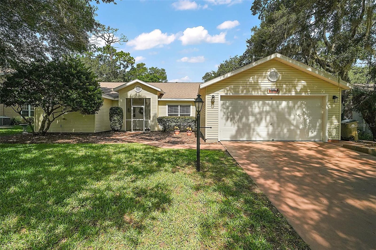
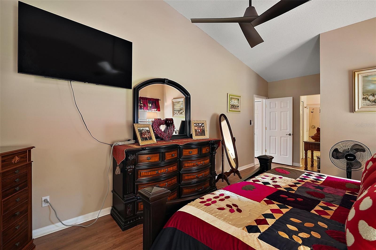
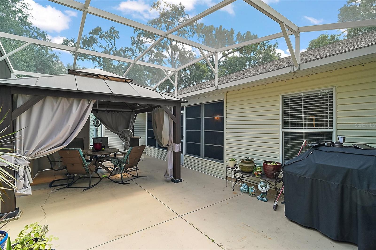
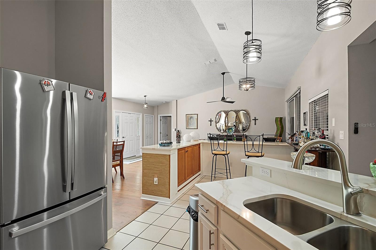
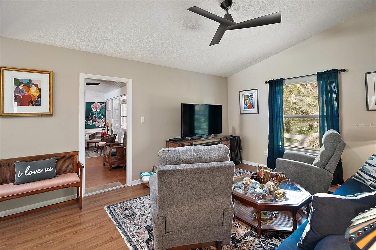
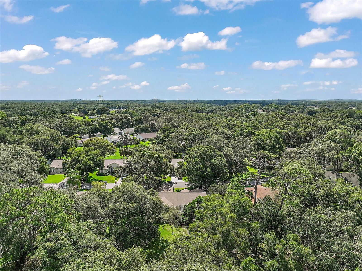
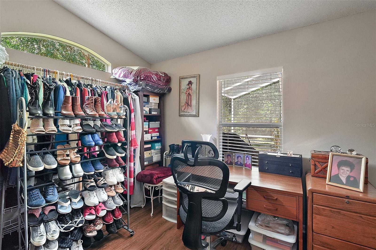
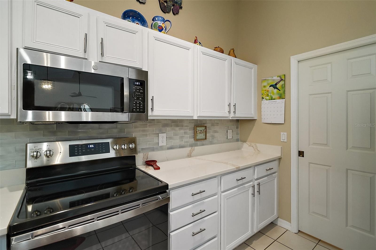
Active
4300 LEAFWAY CIR
$325,000
Features:
Property Details
Remarks
Welcome to this beautifully upgraded Islander Model. This spacious home features three bedrooms, a two-car garage, and a welcoming covered front entrance. Step inside and you'll find a peaceful, private backyard that you can enjoy from your cozy screen room — perfect for morning coffee or evening relaxation. The home offers both a family room and a living room, a formal dining area, and an open kitchen with ample counter space and plenty of cabinetry. There's an inside laundry room with extra storage, and all appliances are newer for your convenience. The owner’s suite is a true retreat, with a beautifully upgraded private bath, a walk-in shower, large closets, and a versatile sitting area — ideal for an office or craft space. The lanai is enclosed and opens to your birdcage, blending indoor comfort with outdoor charm. Located in the award-winning, gated golf course community of Plantation at Leesburg, you’ll have access to a wide array of amenities: three pools, scenic walking trails, two fitness centers with his and hers saunas, and three clubhouses. There are tennis and pickleball courts, a softball field, and over 100 clubs to choose from. Take your golf cart to the on-site restaurant and lounge, enjoy weekend entertainment in the screen room, or sing your heart out at karaoke night. All of this comes with a low HOA fee — offering a relaxed, active lifestyle in a serene setting.
Financial Considerations
Price:
$325,000
HOA Fee:
165
Tax Amount:
$4102
Price per SqFt:
$174.64
Tax Legal Description:
THE PLANTATION AT LEESBURG OAK TREE VILLAGE SUB LOT 10 PB 34 PGS 70-71 ORB 6133 PG 1068 1070
Exterior Features
Lot Size:
7800
Lot Features:
N/A
Waterfront:
No
Parking Spaces:
N/A
Parking:
Driveway, Garage Door Opener, Off Street
Roof:
Shingle
Pool:
No
Pool Features:
N/A
Interior Features
Bedrooms:
3
Bathrooms:
2
Heating:
Electric
Cooling:
Central Air
Appliances:
Dishwasher, Disposal, Dryer, Electric Water Heater, Ice Maker, Microwave, Range, Refrigerator, Washer
Furnished:
Yes
Floor:
Ceramic Tile, Laminate
Levels:
One
Additional Features
Property Sub Type:
Single Family Residence
Style:
N/A
Year Built:
1995
Construction Type:
Frame
Garage Spaces:
Yes
Covered Spaces:
N/A
Direction Faces:
East
Pets Allowed:
No
Special Condition:
None
Additional Features:
Sliding Doors
Additional Features 2:
55+ Community 80/20 Rule
Map
- Address4300 LEAFWAY CIR
Featured Properties