
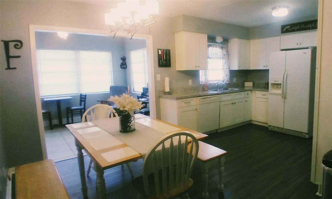
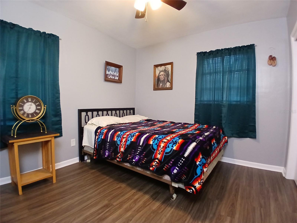

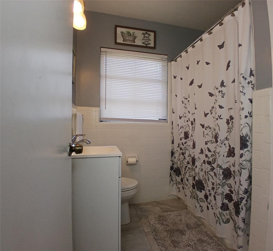


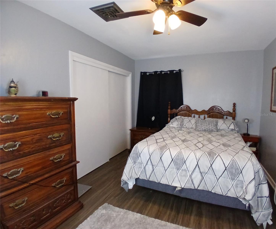

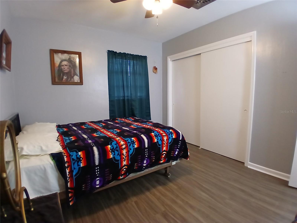
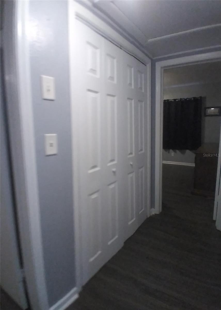
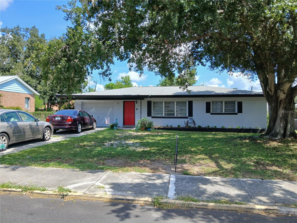
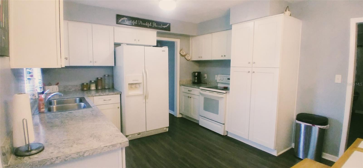

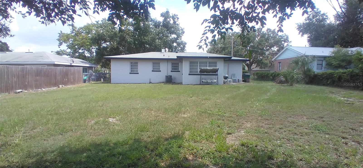

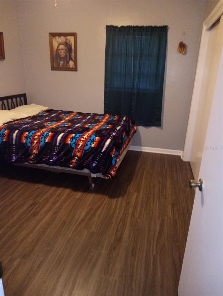
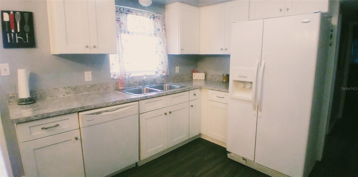
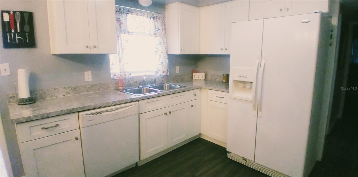
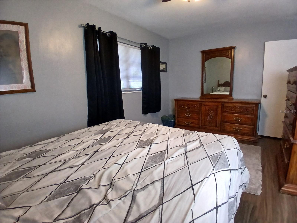
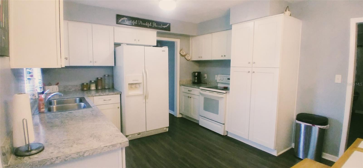
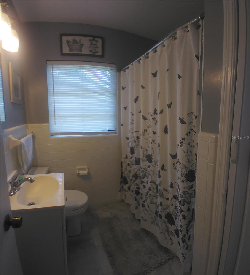
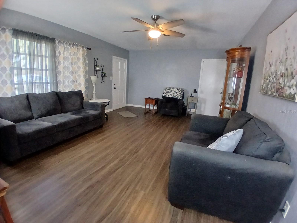
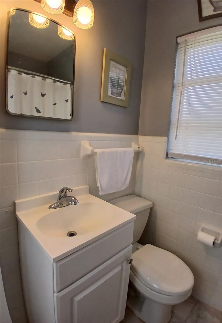
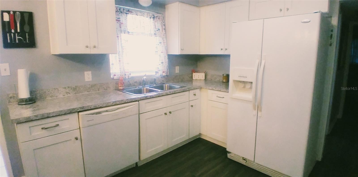


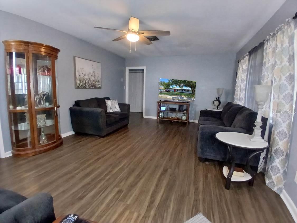


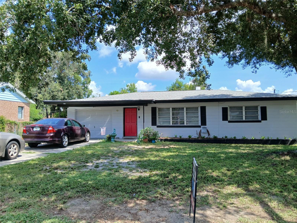
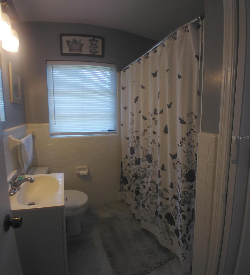

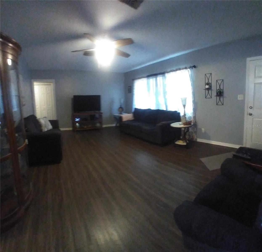
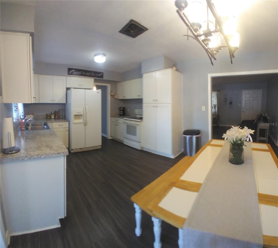
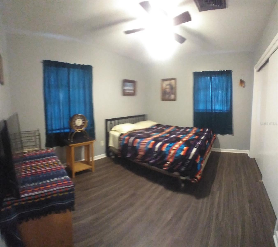


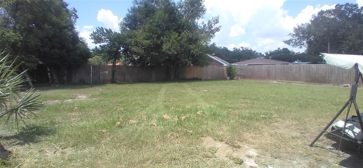



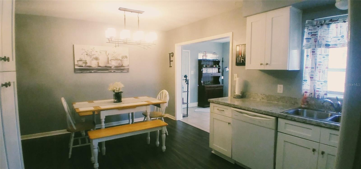

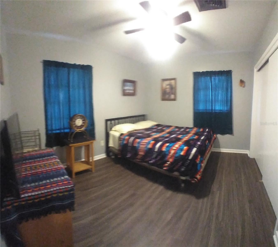


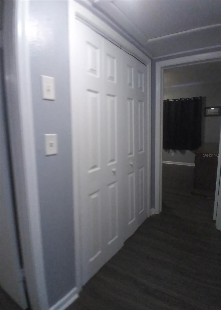
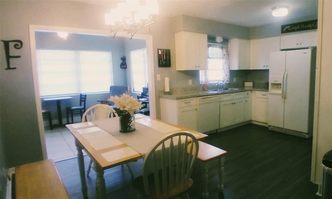



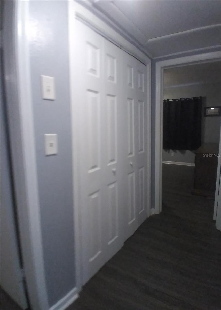
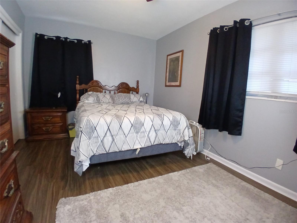
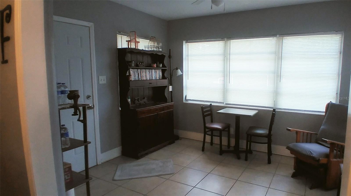
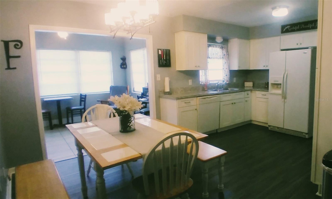
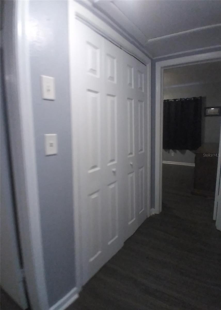
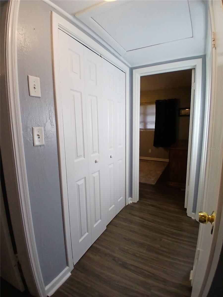

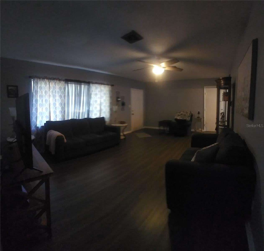
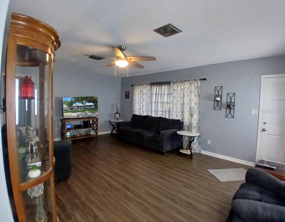

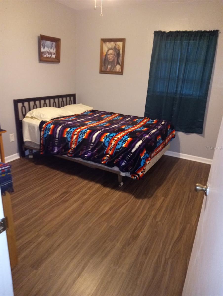
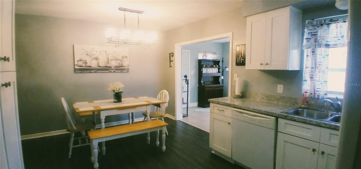
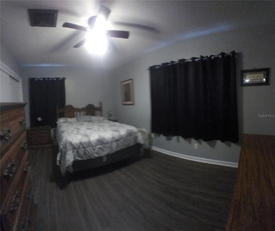

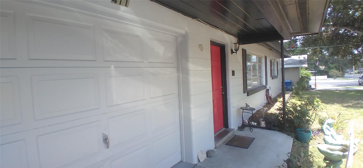

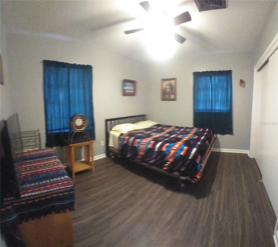
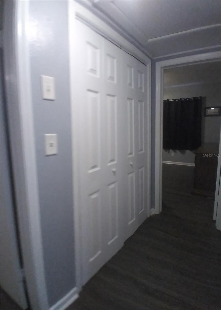
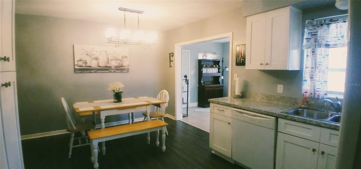


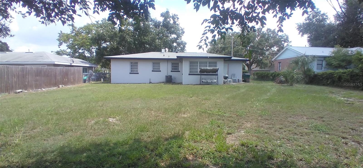
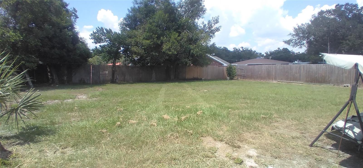
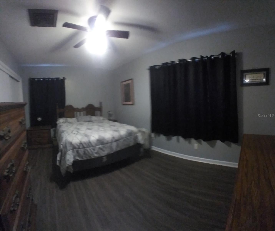

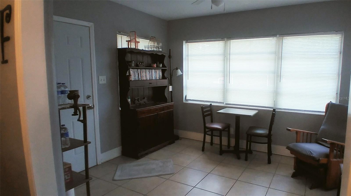
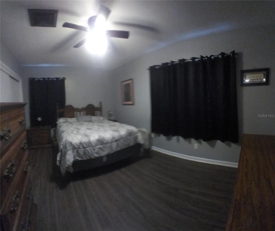
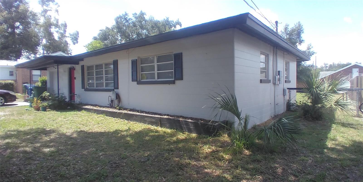
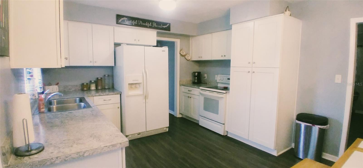
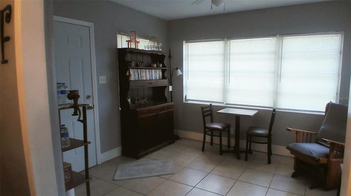

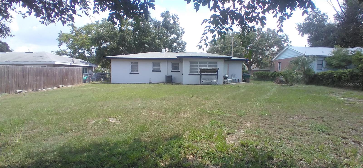
Active
411 AVENUE A SE
$215,000
Features:
Property Details
Remarks
Perfect BLOCK home for the first time home buyer, investor or seasonal owner - and a prime investment property for consideration as well. Located in a wonderful mature neighborhood zoned as a MIXED USE area; so there is potential to convert this Residential home into an Office or a Business! Offering quick access to every amenity imaginable and close to the Heart of Winter Haven. Currently a 2 bedroom home with a bonus room, could be 3 or 4 bedrooms with conversion of the bonus room and/or the garage. The large lot is between 1/4 & 1/2 Acre size with a fenced backyard. Roofing and electrical was recently updated. A great piece of real estate with lots of opportunity!
Financial Considerations
Price:
$215,000
HOA Fee:
N/A
Tax Amount:
$1473.81
Price per SqFt:
$173.39
Tax Legal Description:
REPLAT OF PART OF DENISON HTS ESTATE PB 25 PG 37 LOT C E 78.26 FT OF W 228.52 FT OF S 140.02 FT
Exterior Features
Lot Size:
11008
Lot Features:
In County, Paved
Waterfront:
No
Parking Spaces:
N/A
Parking:
Off Street
Roof:
Shingle
Pool:
No
Pool Features:
N/A
Interior Features
Bedrooms:
2
Bathrooms:
1
Heating:
Central
Cooling:
Central Air
Appliances:
Dishwasher, Electric Water Heater, Range, Refrigerator
Furnished:
No
Floor:
Ceramic Tile, Laminate
Levels:
One
Additional Features
Property Sub Type:
Single Family Residence
Style:
N/A
Year Built:
1958
Construction Type:
Block
Garage Spaces:
Yes
Covered Spaces:
N/A
Direction Faces:
East
Pets Allowed:
No
Special Condition:
None
Additional Features:
Other
Additional Features 2:
N/A
Map
- Address411 AVENUE A SE
Featured Properties