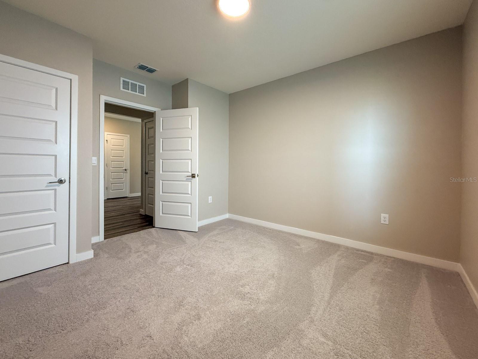
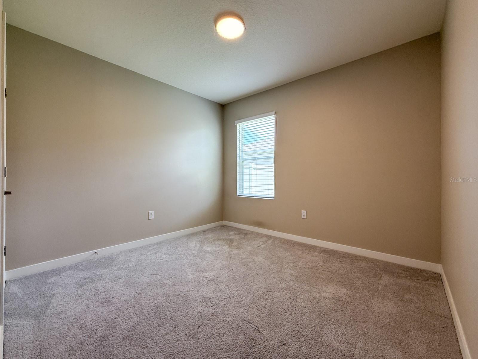
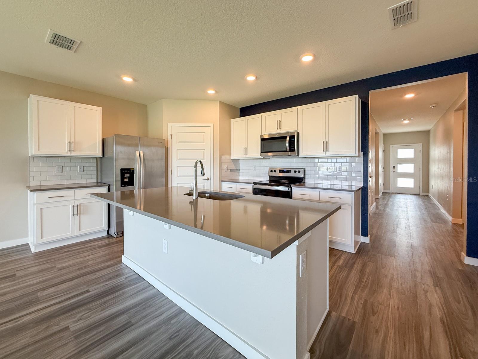
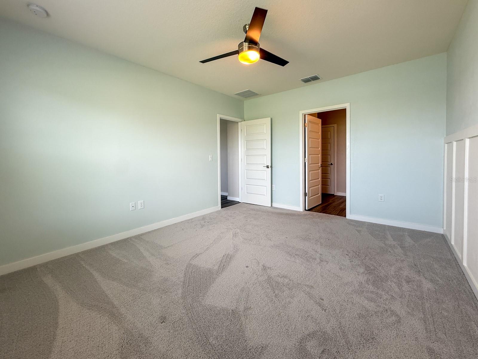
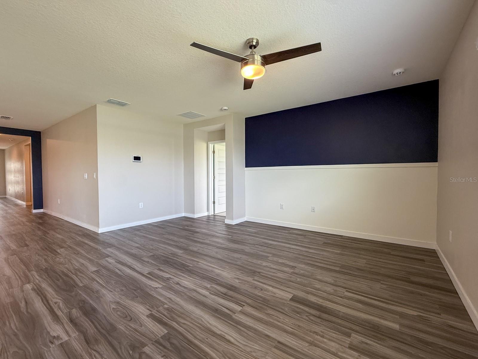
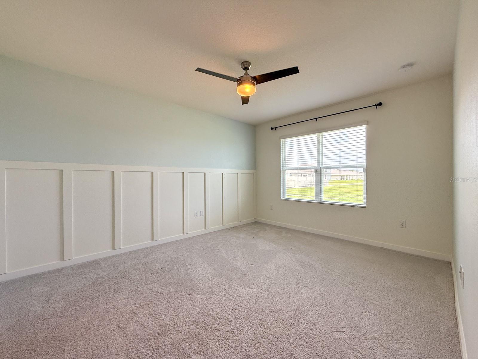
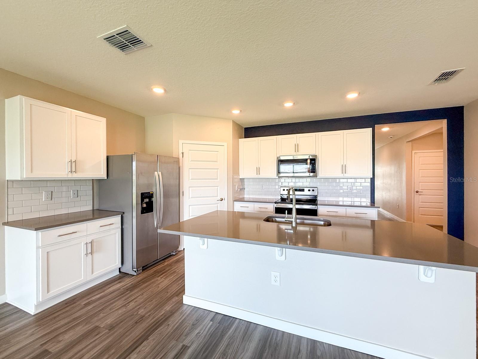
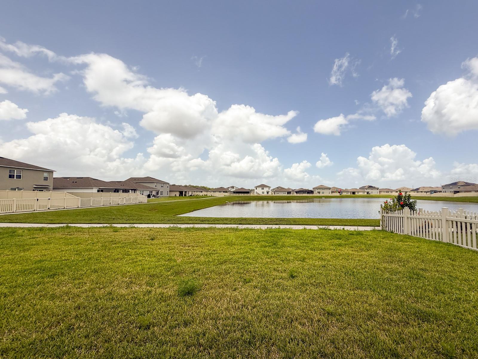
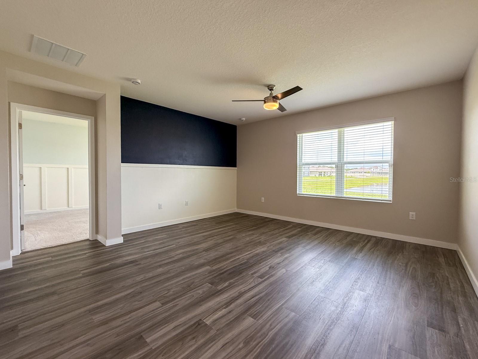
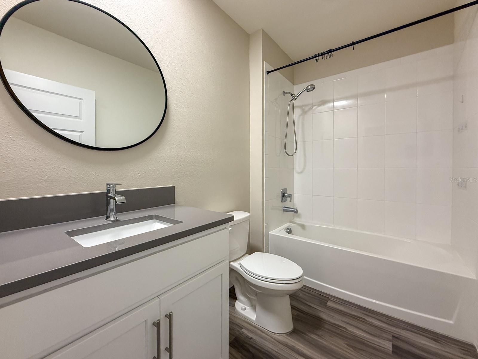
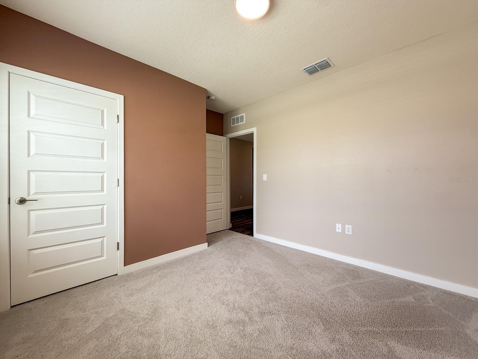
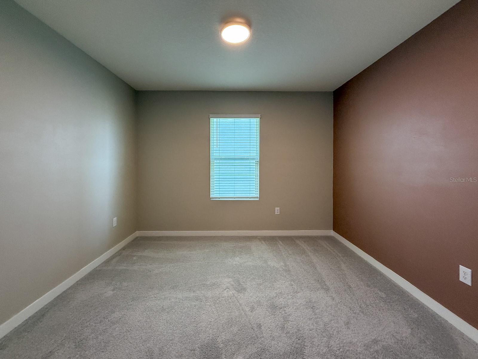
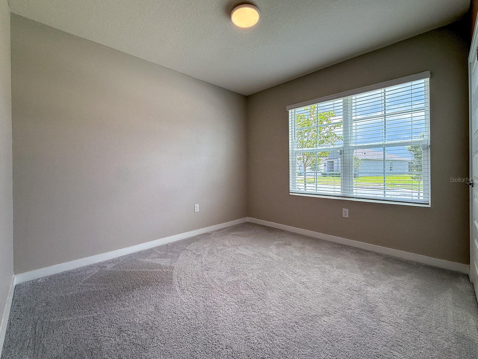
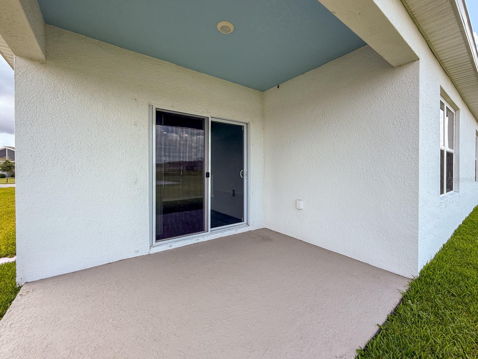
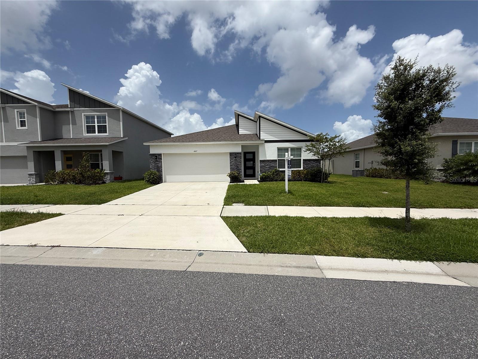
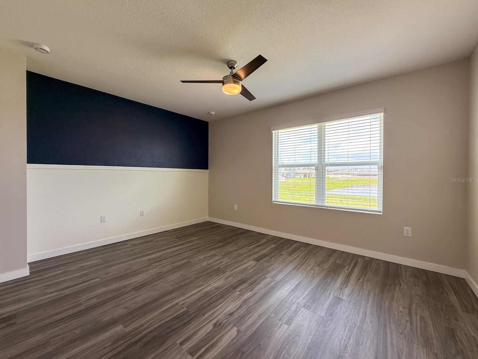
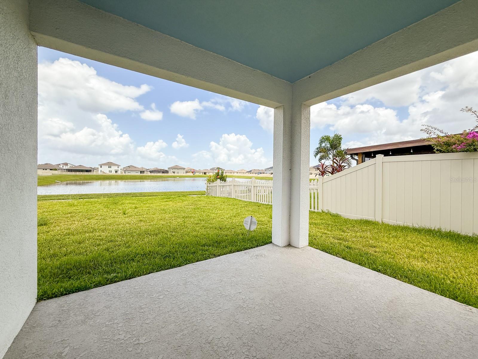
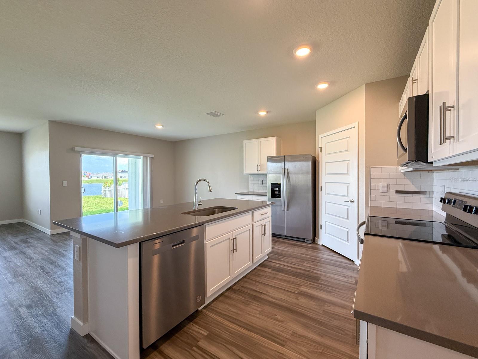
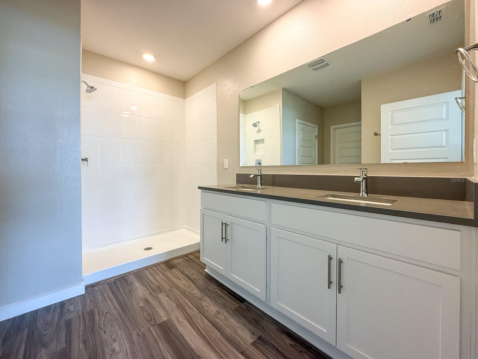
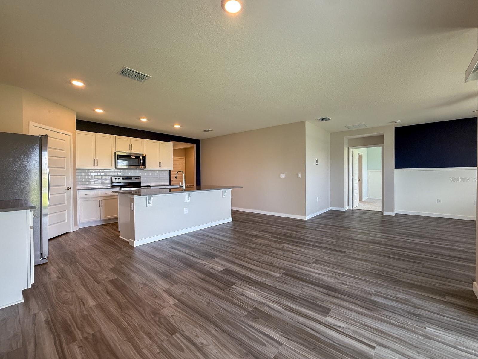
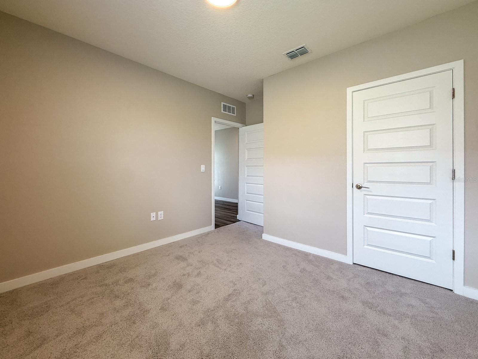
Active
447 TALISI LOOP
$425,000
Features:
Property Details
Remarks
Wake up to peaceful water views and sleek modern design in this beautifully appointed 4-bedroom, 2-bath home in the sought-after Summerly community of Saint Cloud. With striking contemporary curb appeal—highlighted by stacked stone accents—this home blends stylish finishes with everyday comfort. Inside, the smart 3-way split floor plan offers both space and flexibility. Two bedrooms and a full bath sit near the front of the home, while a third bedroom, laundry area, and garage entry are thoughtfully positioned off an open hallway. At the heart of the home, you’ll find an expansive, light-filled living area anchored by a stunning kitchen featuring quartz countertops, stainless steel appliances, shaker cabinetry, a timeless subway tile backsplash, and a large center island ideal for entertaining or casual meals. The dining area opens to an inviting lanai and large backyard, where you can take in beautiful water views—perfect for morning coffee, evening sunsets, or weekend gatherings. The private primary suite is a true retreat with elegant board and batten accents, peaceful backyard views, a spa-inspired bath with dual vanities, a walk-in shower, and a spacious walk-in closet. Design upgrades throughout include luxury vinyl plank flooring, a modern frosted glass front door, five-panel shaker-style interior doors, and stylish lighting and ceiling fans. Living in Summerly means access to a resort-style pool and cabana, playground, and scenic walking trails. Plus, you’re just minutes from Lake Nona, Medical City, major highways, and only 20 minutes from Orlando International Airport.
Financial Considerations
Price:
$425,000
HOA Fee:
234.61
Tax Amount:
$5297
Price per SqFt:
$230.23
Tax Legal Description:
SUMMERLY PH 3 PB 31 PGS 120-122 LOT 285
Exterior Features
Lot Size:
6534
Lot Features:
N/A
Waterfront:
Yes
Parking Spaces:
N/A
Parking:
Driveway
Roof:
Shingle
Pool:
No
Pool Features:
N/A
Interior Features
Bedrooms:
4
Bathrooms:
2
Heating:
Central, Electric, Heat Pump
Cooling:
Central Air
Appliances:
Dishwasher, Disposal, Electric Water Heater, Microwave, Range, Refrigerator
Furnished:
Yes
Floor:
Carpet, Luxury Vinyl
Levels:
One
Additional Features
Property Sub Type:
Single Family Residence
Style:
N/A
Year Built:
2023
Construction Type:
Block, Stucco
Garage Spaces:
Yes
Covered Spaces:
N/A
Direction Faces:
East
Pets Allowed:
No
Special Condition:
None
Additional Features:
Sidewalk, Sliding Doors
Additional Features 2:
N/A
Map
- Address447 TALISI LOOP
Featured Properties