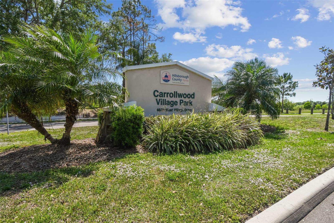
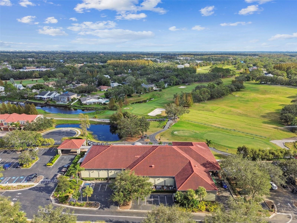
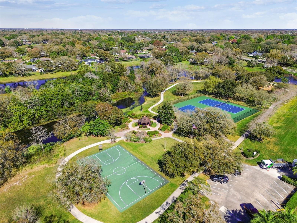
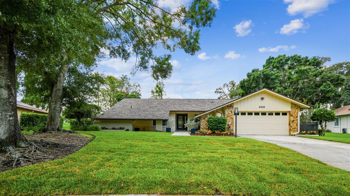
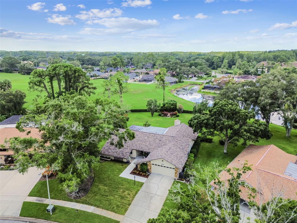
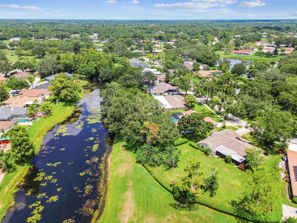
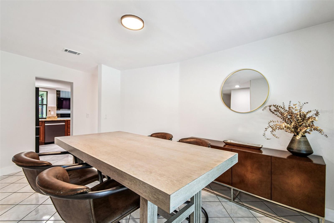
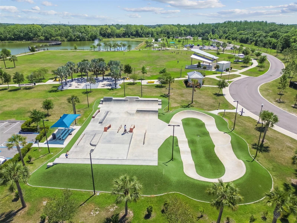
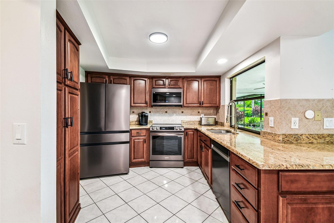
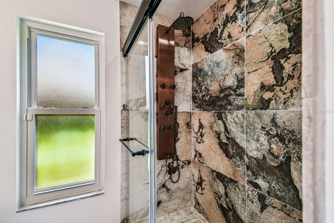
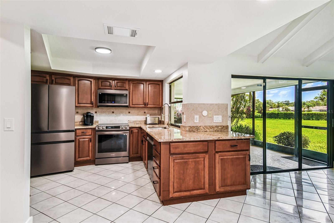
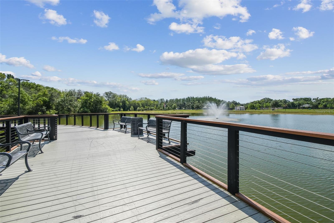
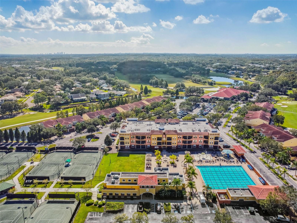
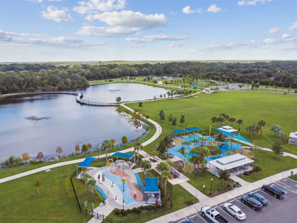
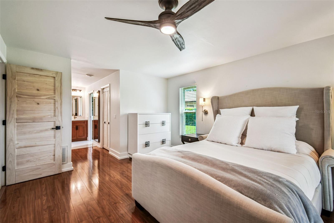
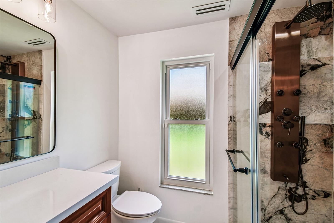
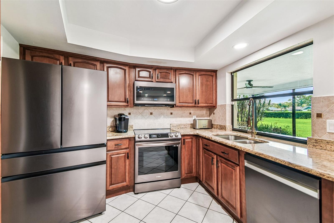
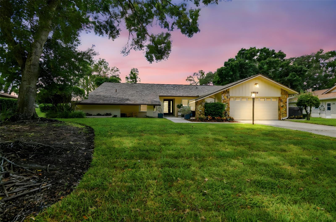
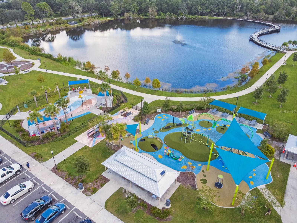
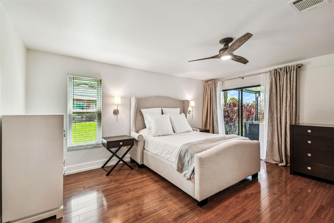
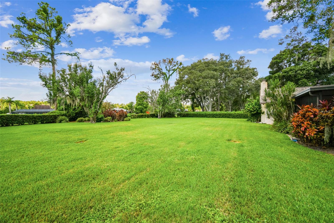
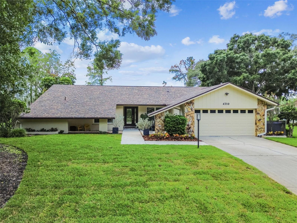
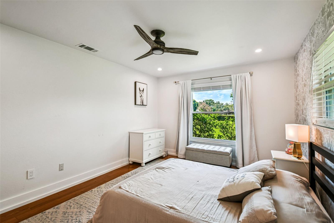
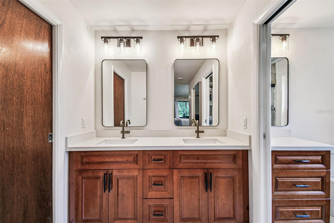
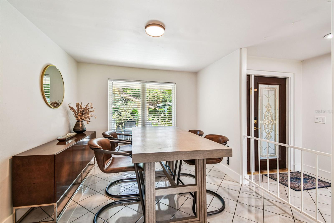
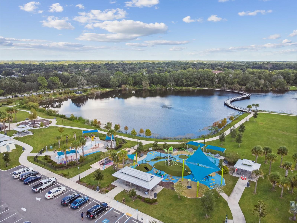
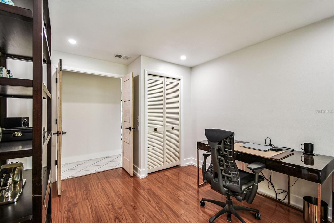
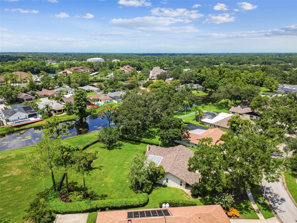
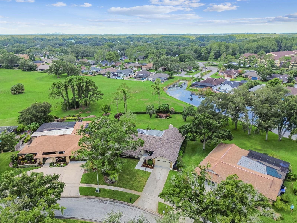
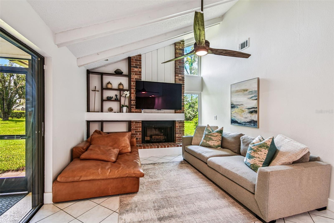
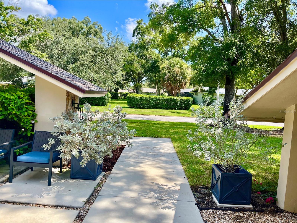
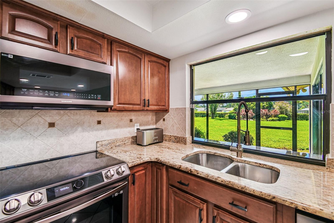
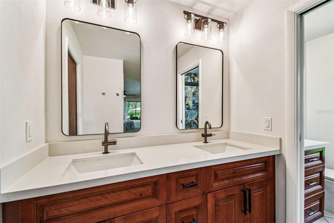
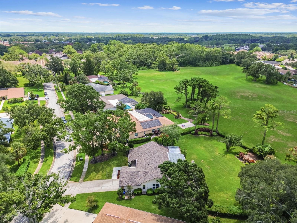
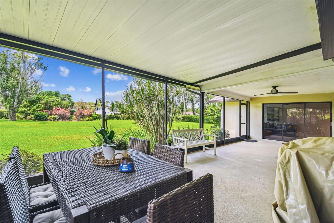
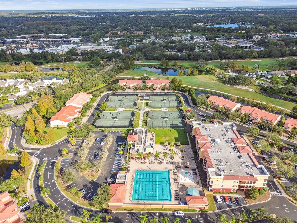
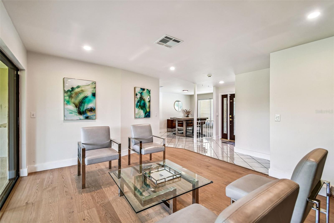
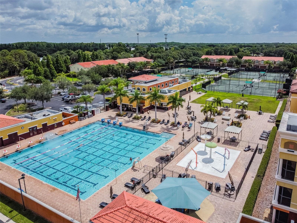
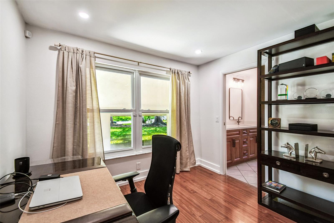
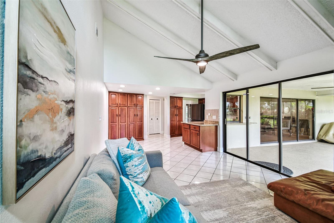
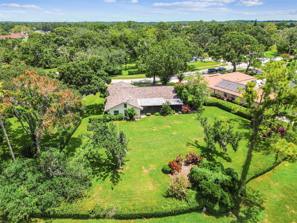
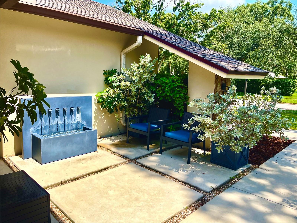
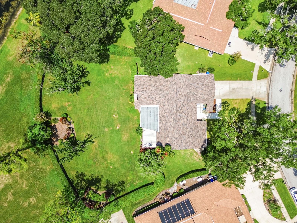
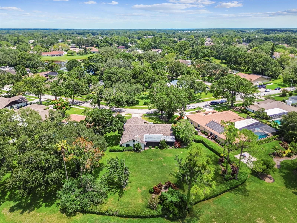
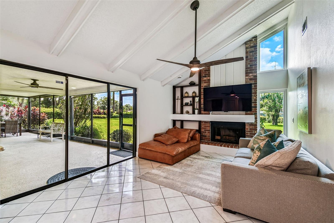
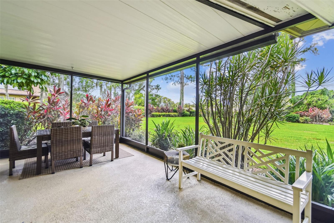
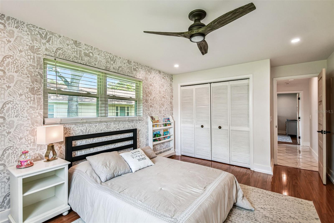
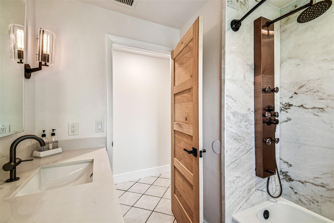
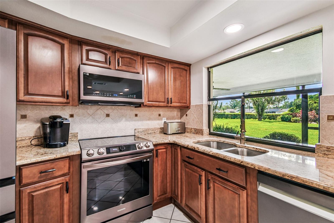
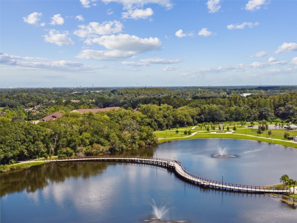
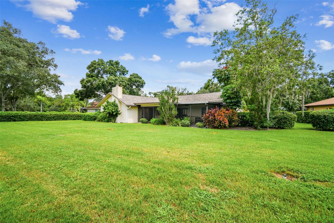
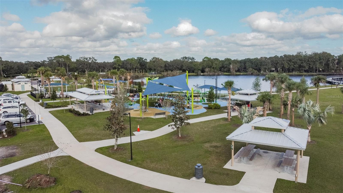
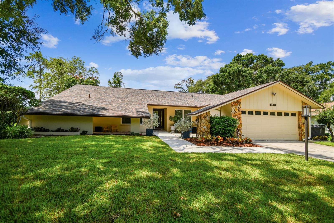
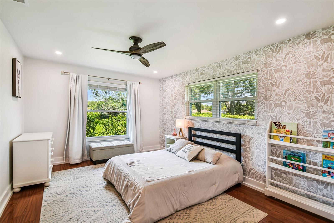
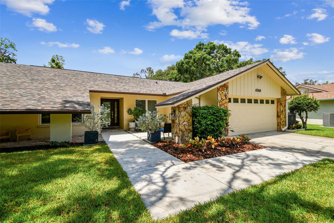
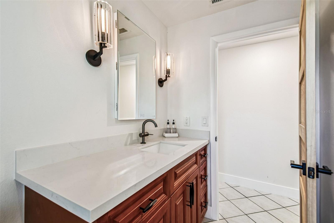
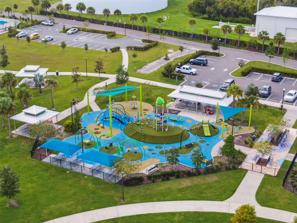
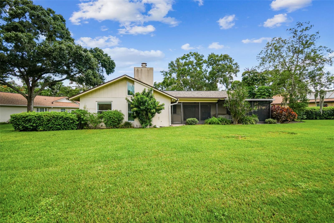
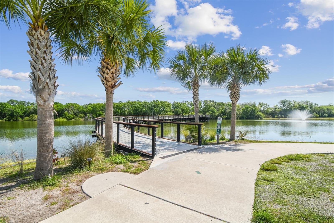
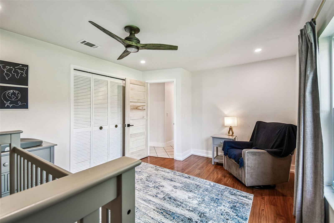
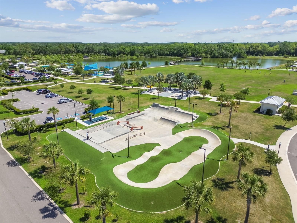
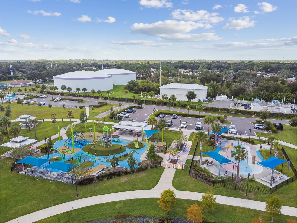
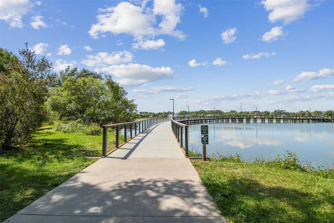
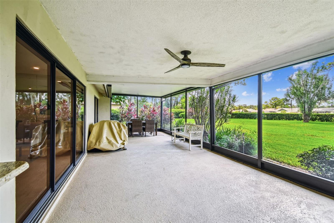
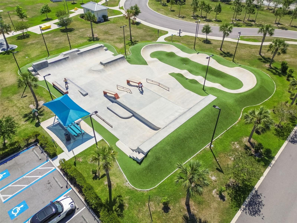
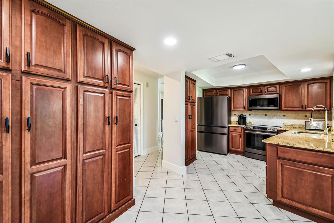
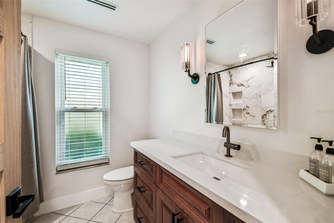
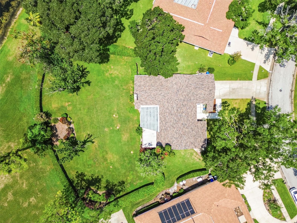
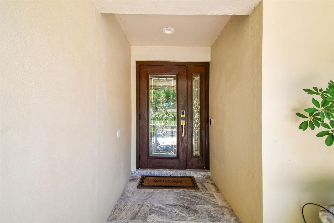
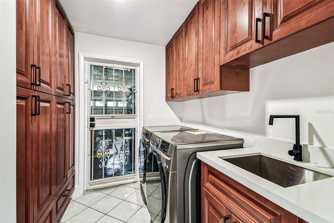
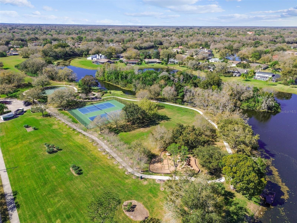
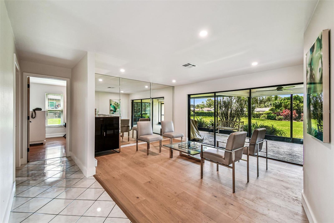
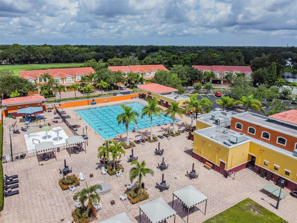
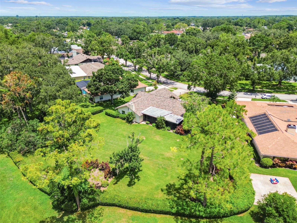
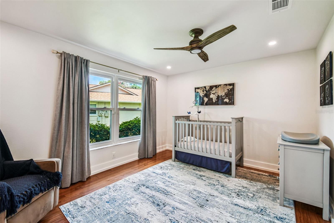
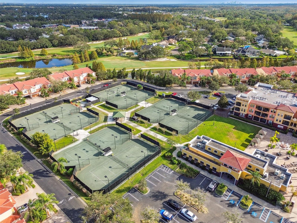
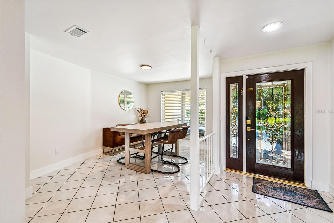
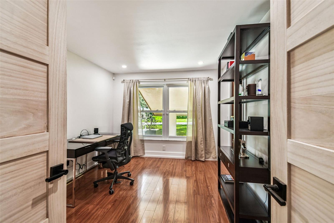
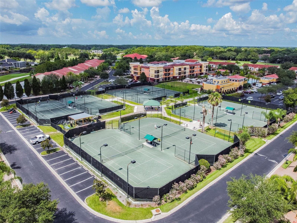
Active
4310 SOUTHPARK DR
$599,000
Features:
Property Details
Remarks
Welcome to your forever home located in the sought-after Carrollwood Village! This exceptional 4-bedroom, 2-bath home offers 2,031 square feet of living space and sits on one of the largest lots in the neighborhood. Walking up to this home you will notice a lovely courtyard offering outdoor seating space. The home’s floor plan begins with a lovely entry that flows into the formal living and dining areas. Two 3-panel sliding glass doors open to access a covered patio overlooking a lush, landscaped backyard, making this home perfect for gatherings. The landscape is easily maintained with a sprinkler and drip system. The kitchen boasts new Bespoke appliances and is truly the heart of the home, flowing nicely into both the formal areas as well as into the great room which includes vaulted ceilings and a fireplace. The bathrooms have been fully renovated with new Restoration Hardware fixtures, marble tiles and custom wood vanities. The laundry room features new front-loading washer and dryer and custom wood cabinets providing ample storage. Have peace of mind knowing that this property recently had a new roof installed (2023). The Carrollwood Country Club and Carrollwood Village Park are less than a mile away and include parks, tennis and basketball courts, golf, dog park, playgrounds, splash pad, and walking trails. This property is located within 6 miles from the Raymond James Stadium; 7 miles from Tampa International Airport; 9 miles from the University of South Florida; and 10 miles from downtown and the Amelie Arena.
Financial Considerations
Price:
$599,000
HOA Fee:
1106
Tax Amount:
$6124.09
Price per SqFt:
$294.93
Tax Legal Description:
CARROLLWOOD VILLAGE PHASE TWO VILLAGE ONE LOT 8 BLOCK 1
Exterior Features
Lot Size:
15180
Lot Features:
Landscaped, Level, Oversized Lot
Waterfront:
No
Parking Spaces:
N/A
Parking:
N/A
Roof:
Shingle
Pool:
No
Pool Features:
N/A
Interior Features
Bedrooms:
4
Bathrooms:
2
Heating:
Central
Cooling:
Central Air
Appliances:
Cooktop, Dishwasher, Disposal, Dryer, Microwave, Range, Refrigerator, Touchless Faucet, Washer
Furnished:
No
Floor:
Hardwood, Laminate, Tile
Levels:
One
Additional Features
Property Sub Type:
Single Family Residence
Style:
N/A
Year Built:
1979
Construction Type:
Block, Stucco
Garage Spaces:
Yes
Covered Spaces:
N/A
Direction Faces:
North
Pets Allowed:
No
Special Condition:
None
Additional Features:
Lighting, Private Mailbox, Rain Gutters, Sidewalk, Sliding Doors, Sprinkler Metered
Additional Features 2:
N/A
Map
- Address4310 SOUTHPARK DR
Featured Properties