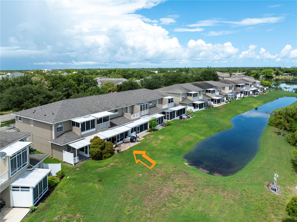
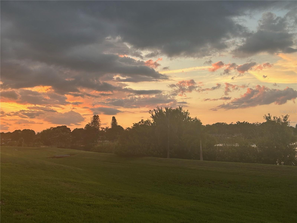
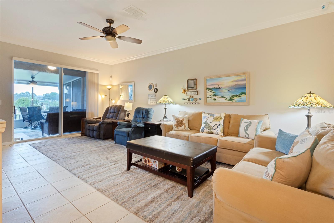
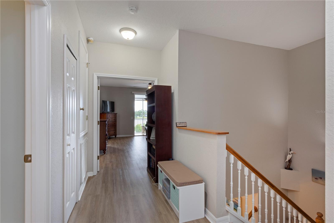
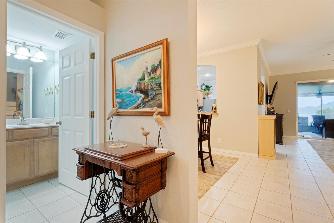
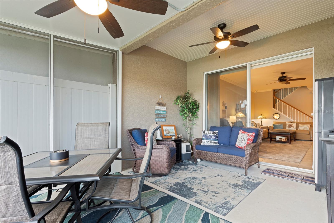
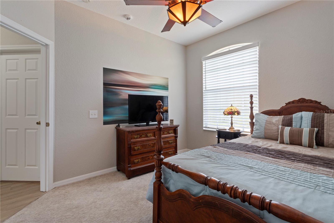
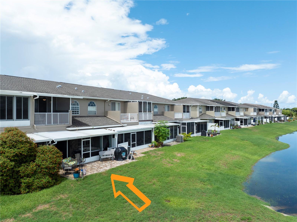
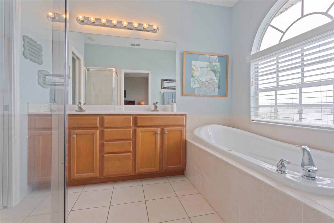
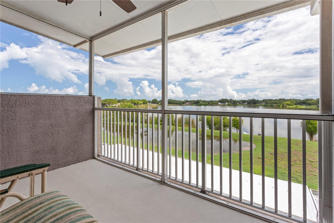
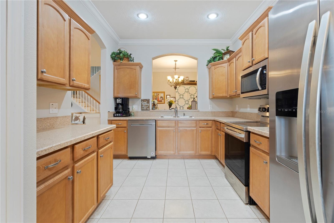
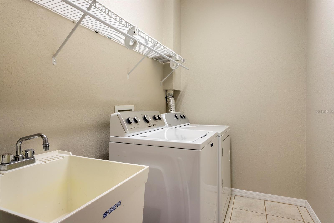
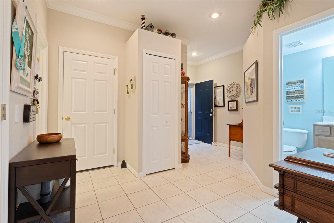
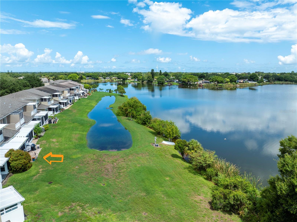
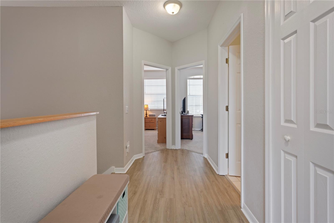
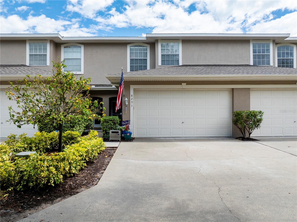
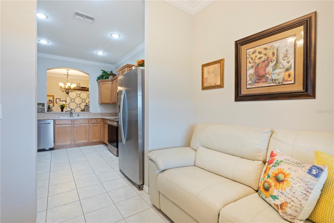
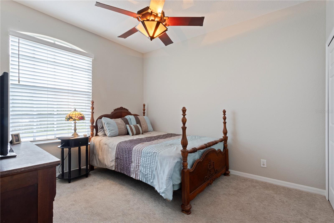
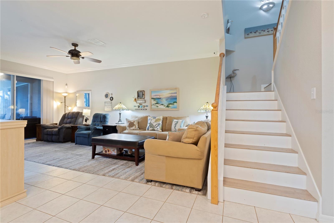
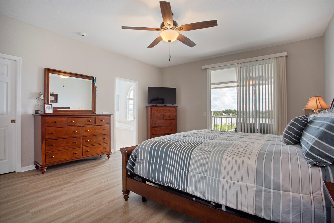
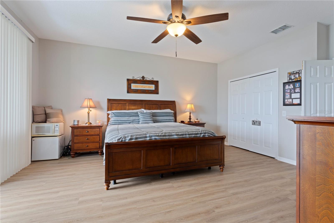
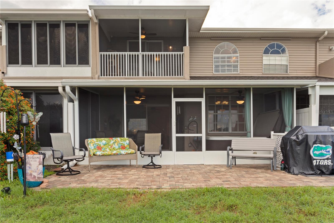
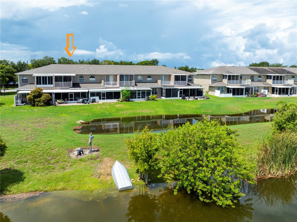
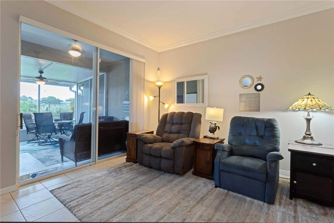
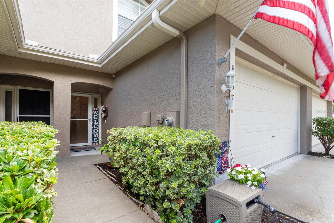
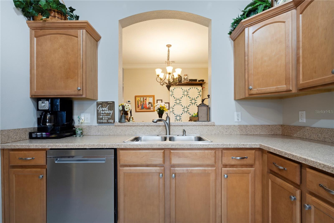
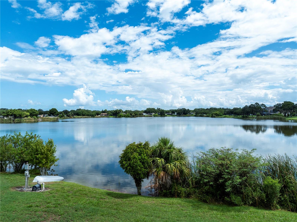
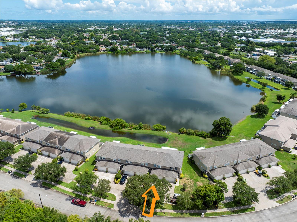
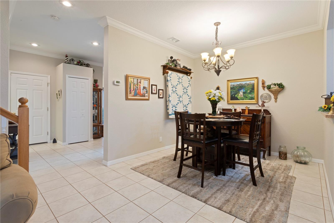
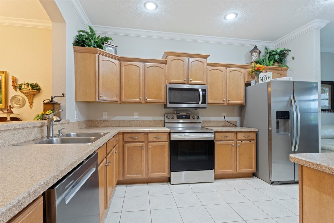
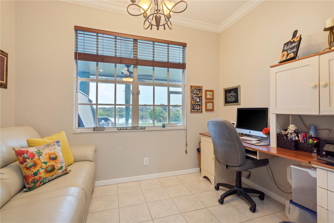
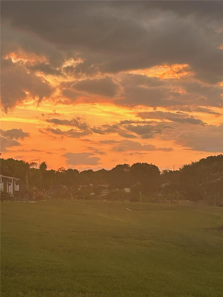
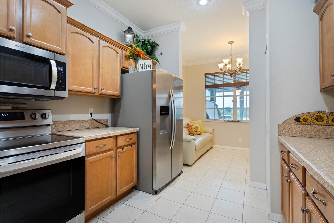
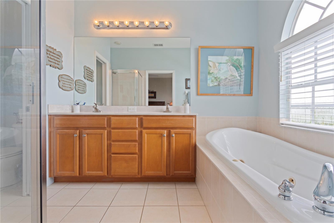
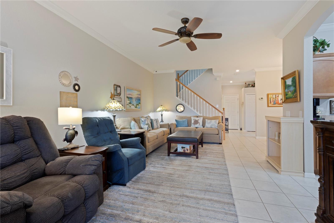
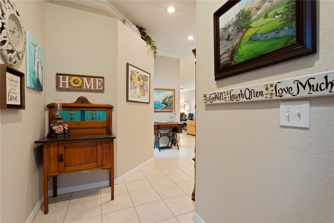
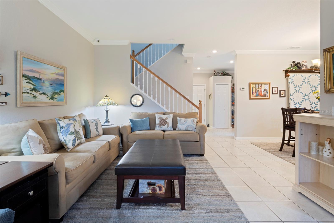
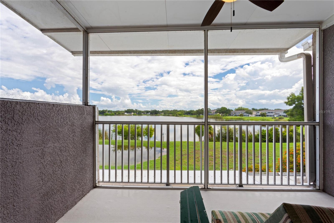
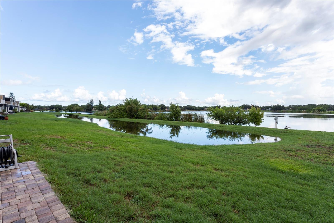
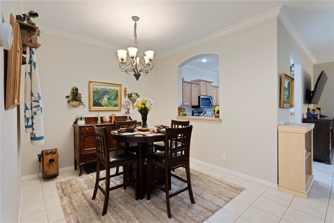
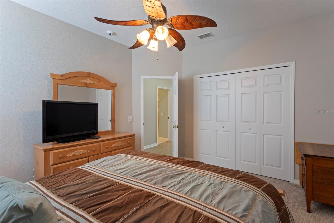
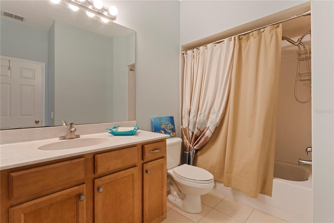
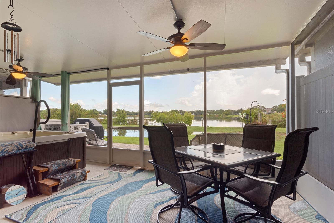
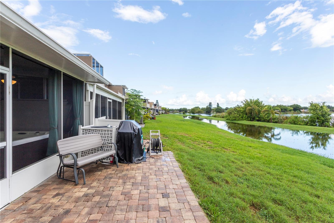
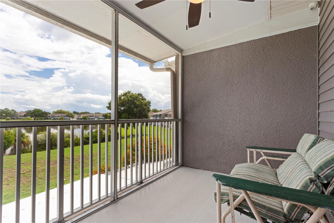
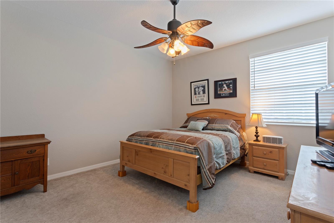
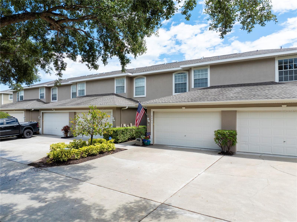
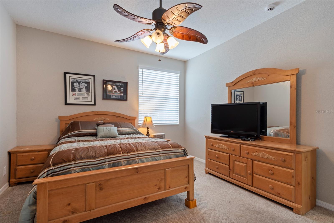
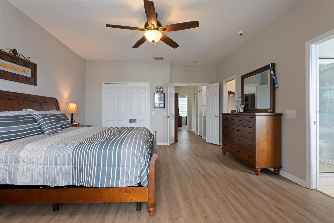
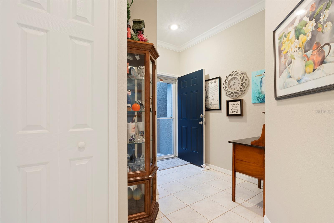
Active
8251 118TH AVE #8251
$464,444
Features:
Property Details
Remarks
Come see this beautiful Town Home, with 3 Bedrooms, 2 1/2 Baths, and a 2 Car Garage. Spacious with 2051 sq ft and gorgeous lake views. Conveniently located in mid Pinellas. Features include high ceilings, crown molding, luxury vinyl plank flooring, freshly painted exterior in 2023, new electrical panel in 2021, screened balcony and downstairs porch with hot tub were completed in 2020, and a new roof done in 2024. The interior was painted in 2019 with Agreeable Gray. The Kitchen has a Whirlpool dishwasher, Whirlpool microwave, LG convection oven all new in 2022. The hot water heater, water softener, Anderson retractable screen doors (garage and front) were all new in 2021, A/C 2014 (serviced yearly). There is a Freeflow spa (6 person capacity) in the enclosed screen room downstairs that has a new cover, steps and handrail. The community pool is conveniently located close by. The new roof was just completed in 2024. The HOA is only $120 monthly and includes the community pool, weekly lawn maintenance, and outside pest control. Wake up to a peaceful sunrise to the east and in the evening enjoy breathtaking sunsets to the west. The great community hosts a superb fireworks show on July 4th and New Years Eve.
Financial Considerations
Price:
$464,444
HOA Fee:
N/A
Tax Amount:
$3430.46
Price per SqFt:
$226.45
Tax Legal Description:
SOMERSET LAKES UNIT 6 LOT 20
Exterior Features
Lot Size:
5955
Lot Features:
City Limits, Landscaped
Waterfront:
Yes
Parking Spaces:
N/A
Parking:
Guest
Roof:
Shingle
Pool:
No
Pool Features:
N/A
Interior Features
Bedrooms:
3
Bathrooms:
3
Heating:
Central
Cooling:
Central Air
Appliances:
Built-In Oven, Convection Oven, Dishwasher, Disposal, Dryer, Electric Water Heater, Ice Maker, Microwave, Range, Refrigerator, Washer
Furnished:
Yes
Floor:
Carpet, Ceramic Tile, Luxury Vinyl
Levels:
Two
Additional Features
Property Sub Type:
Townhouse
Style:
N/A
Year Built:
2004
Construction Type:
Block, Stucco
Garage Spaces:
Yes
Covered Spaces:
N/A
Direction Faces:
Southwest
Pets Allowed:
No
Special Condition:
None
Additional Features:
Balcony, Hurricane Shutters, Sliding Doors, Storage
Additional Features 2:
See rules and regulations
Map
- Address8251 118TH AVE #8251
Featured Properties