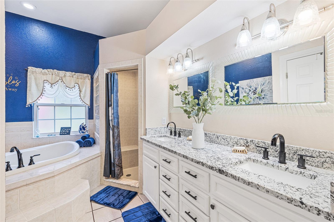
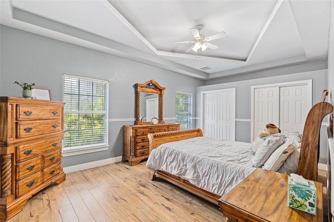
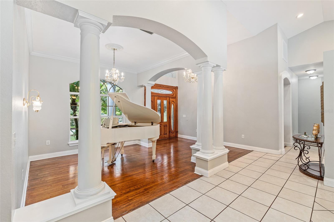
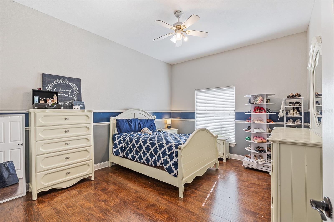
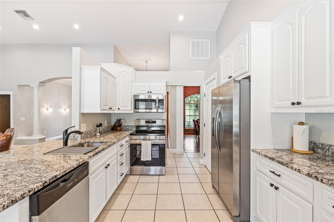
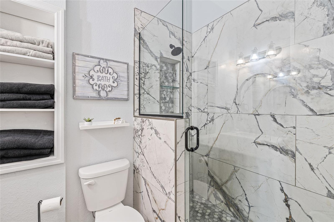
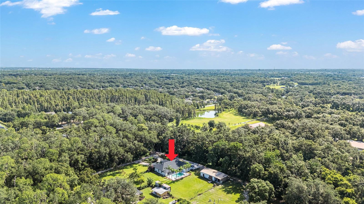
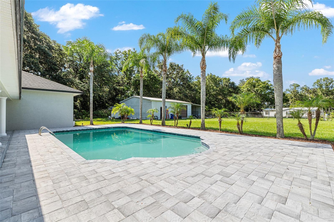
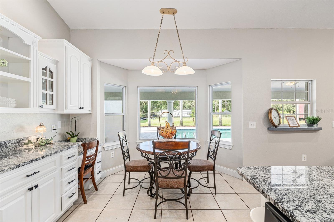
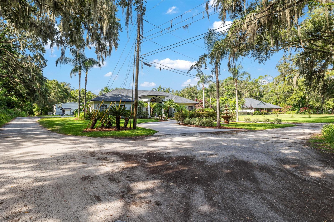
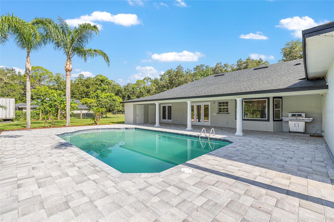
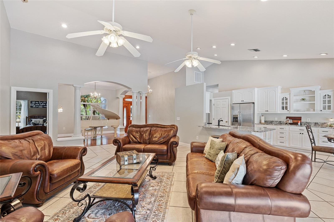
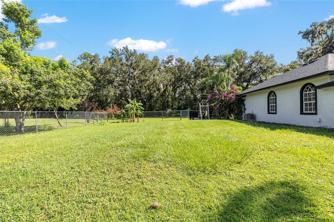
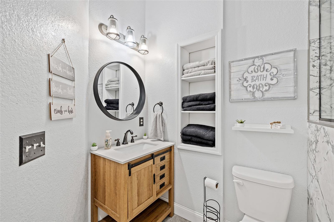
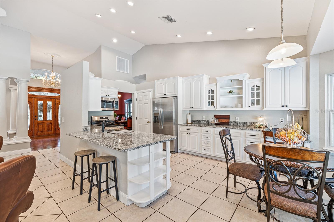
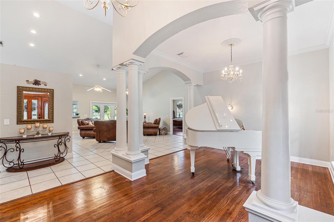
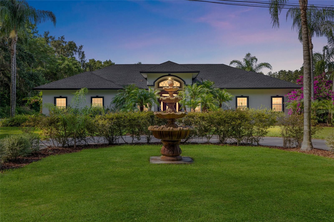
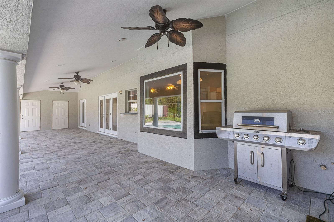
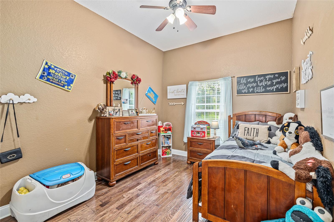
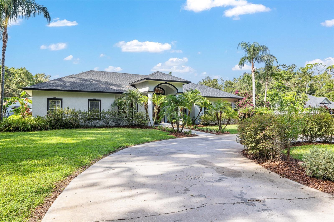
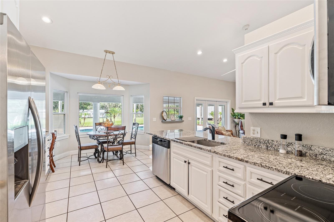
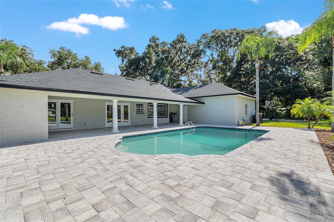
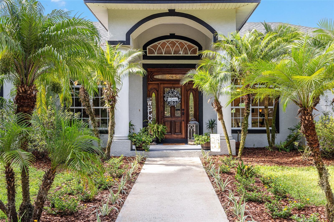
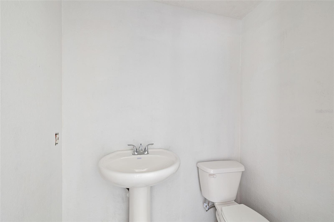
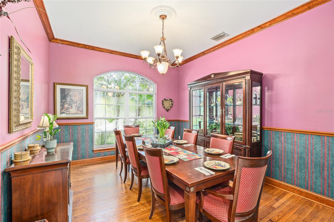
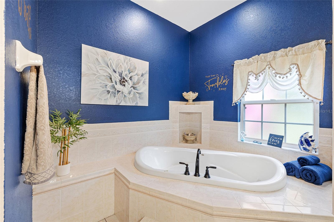
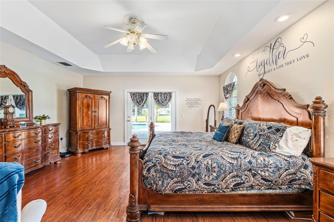
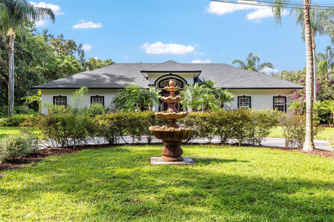
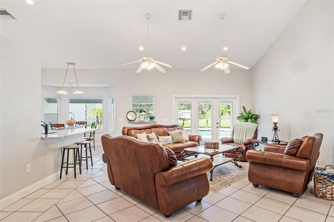
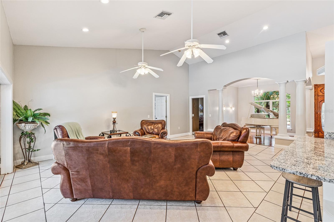
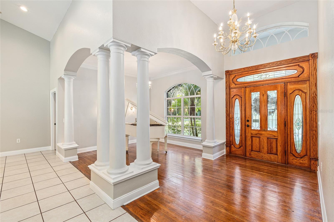
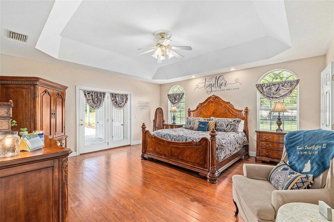
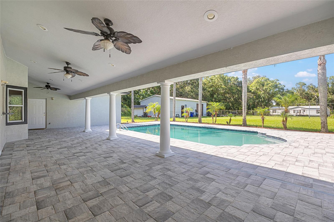
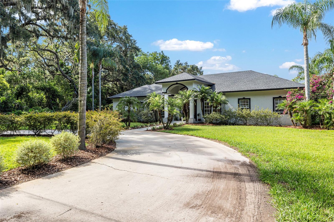
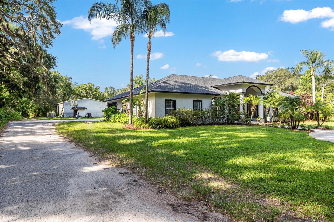
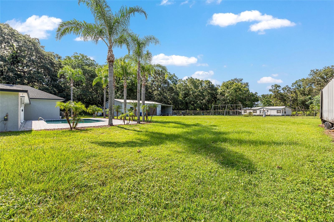
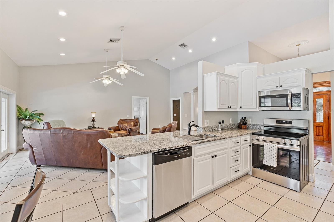
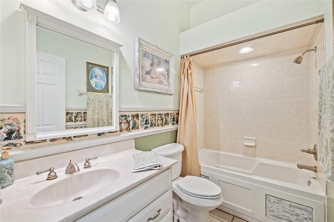
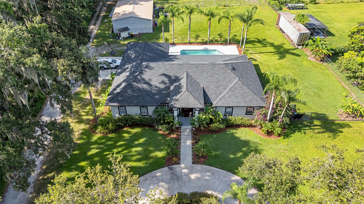
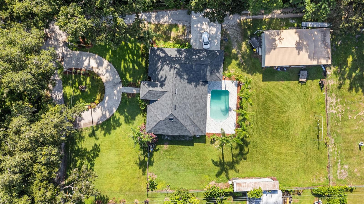
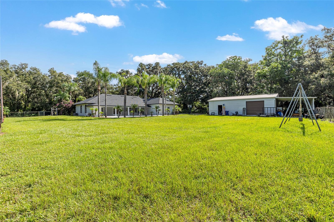
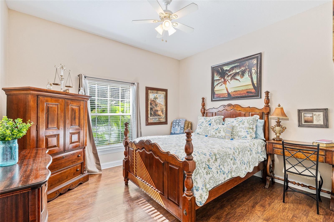
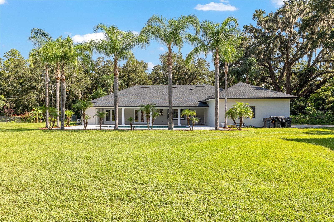
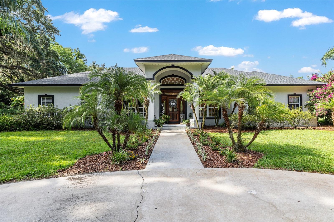
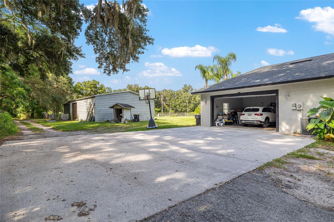
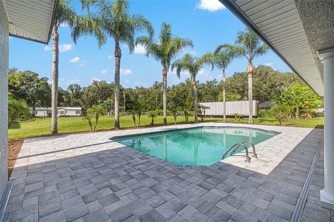
Active
2424 EWELL RD
$699,000
Features:
Property Details
Remarks
Step into luxury and comfort with this stunning 4 bedroom, 3 bathroom home PLUS a versatile flex room! Located in Lakeland’s highly sought after Ewell road area. This very well maintained single-family residence offers the perfect blend of elegance, functionality, and convenience. From the moment you arrive, you’ll be impressed by the beautifully landscaped yard and inviting curb appeal. Inside, an open concept layout welcomes you with abundant natural light, a mix of and tile and hardwood flooring, and plenty of space for both everyday living and entertaining. The gourmet kitchen is a true showstopper, featuring extended cabinetry, ample counter space, and a large oversized counter tops, this seamlessly connects to the living room perfect for hosting gatherings with family and friends. This home features custom floor plan, situating the bedrooms apart from each other. The spacious Master suite is a private retreat, complete with a luxurious en-suite bathroom and dual walk-in closets. A in home office conveniently right next to master suit and has viewing access to the front yard. Three additional bedrooms, including two more full bathrooms gives flexibility and space for a growing family or visiting guests. Step outside to your private backyard with large back porch that gives way to Huge pool ideal for enjoying Florida’s year-round sunshine. Patio and pool deck have stunning paving stone design. Pool storage and pool bathroom, with electoral and plumbing for future kitchen. Situated in a secluded community tucked away in one of Lakeland secret hideaways. Enjoy a welcoming neighborhood with easy access to shopping, dining, and major roadways. Don’t miss your opportunity to own this exceptional home in one of Lakeland’s premier areas. Schedule your private showing today!
Financial Considerations
Price:
$699,000
HOA Fee:
N/A
Tax Amount:
$2688.87
Price per SqFt:
$245.78
Tax Legal Description:
TRACT A OF UNRE SURVEY DESC AS W 159 FT OF E 174 FT OF N 271.84 FT OF S 815.5 FT OF E1/2 OF W1/2 OF NW1/4 OF NE1/4
Exterior Features
Lot Size:
43377
Lot Features:
Cleared, Corner Lot
Waterfront:
No
Parking Spaces:
N/A
Parking:
Circular Driveway, Garage Faces Side, Guest, Oversized
Roof:
Shingle
Pool:
Yes
Pool Features:
In Ground, Lap, Outside Bath Access, Salt Water, Tile
Interior Features
Bedrooms:
4
Bathrooms:
4
Heating:
Central, Exhaust Fan
Cooling:
Central Air
Appliances:
Dishwasher, Disposal, Electric Water Heater, Exhaust Fan, Ice Maker, Microwave, Range, Range Hood, Refrigerator
Furnished:
No
Floor:
Carpet, Ceramic Tile, Hardwood, Tile
Levels:
One
Additional Features
Property Sub Type:
Single Family Residence
Style:
N/A
Year Built:
2002
Construction Type:
Block, Stucco
Garage Spaces:
Yes
Covered Spaces:
N/A
Direction Faces:
North
Pets Allowed:
No
Special Condition:
None
Additional Features:
Lighting, Outdoor Shower, Private Mailbox, Sidewalk, Storage
Additional Features 2:
N/A
Map
- Address2424 EWELL RD
Featured Properties