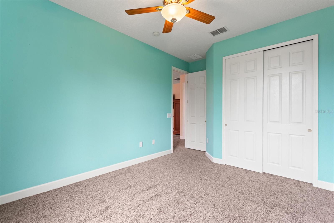
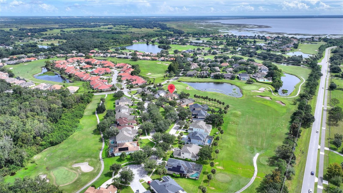

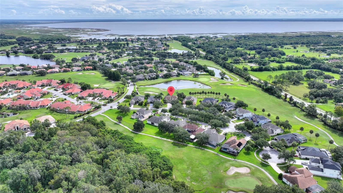
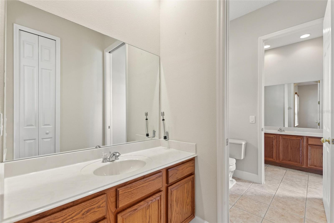


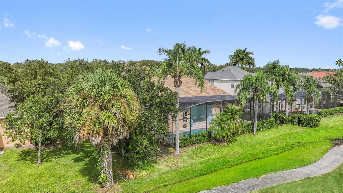
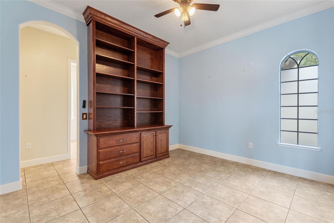
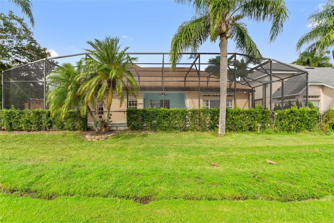
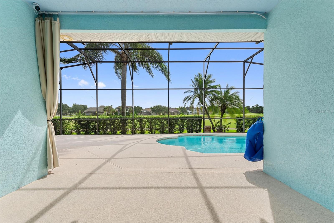
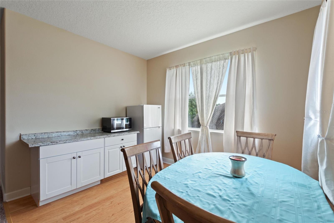
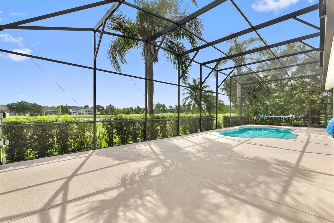
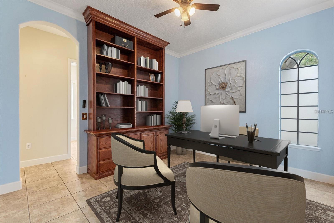
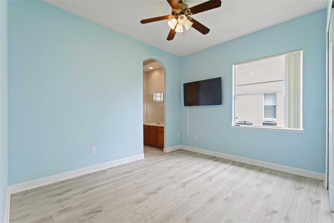
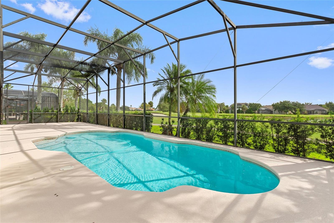
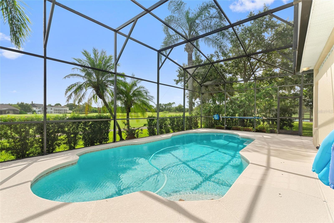
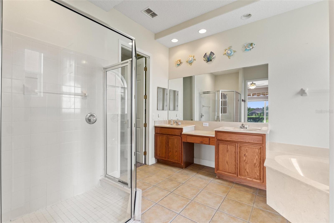
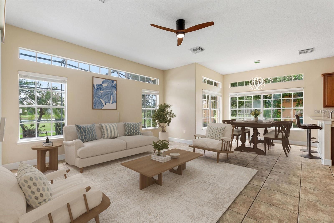
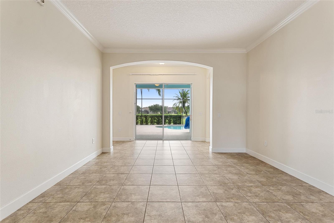
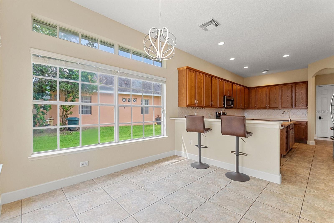
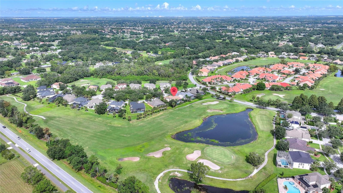
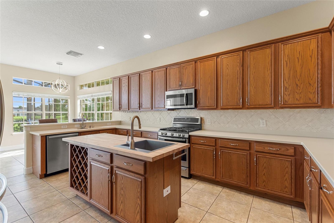
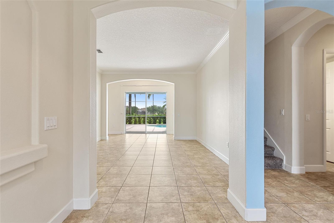
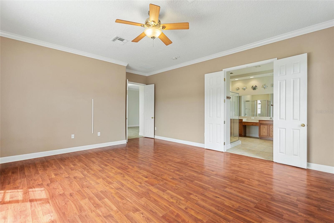
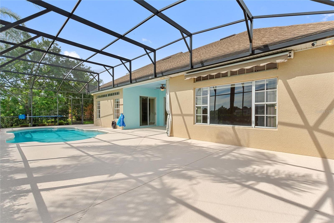
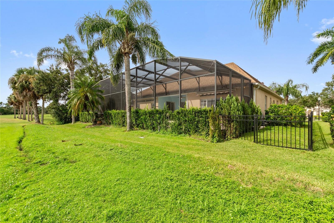
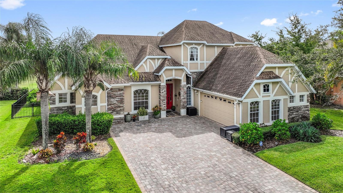
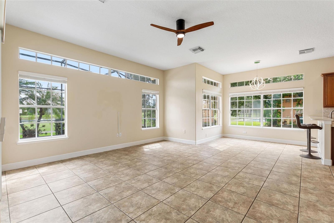
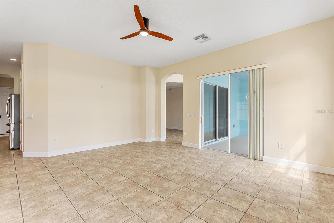
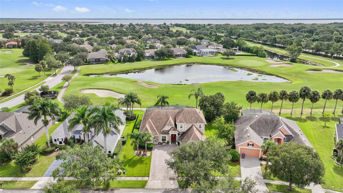
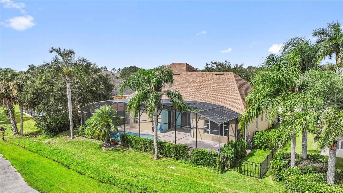
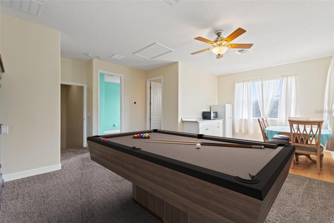
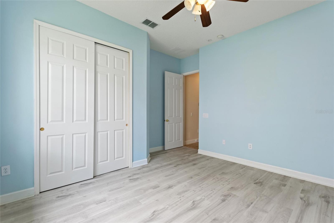
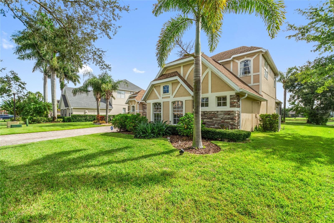
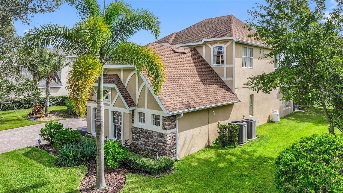
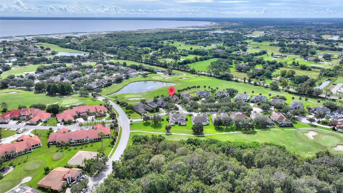
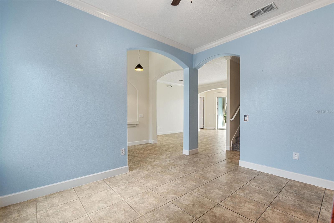
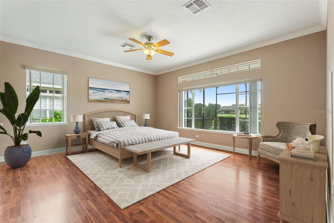
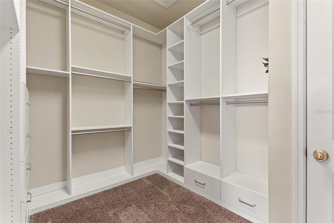
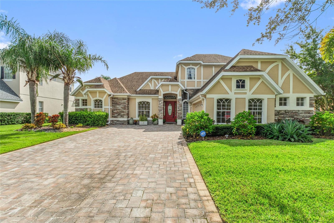
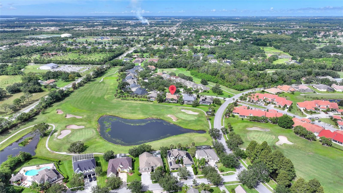
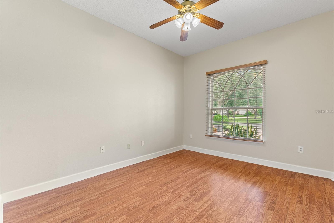
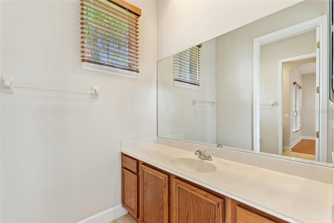
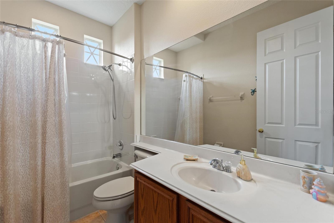
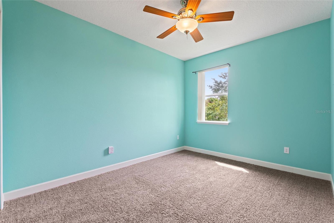
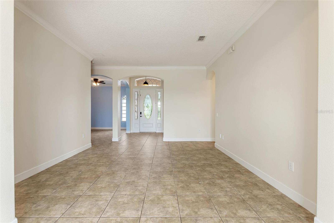
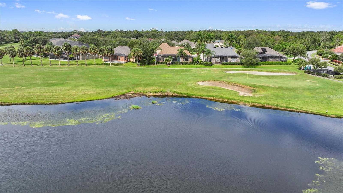
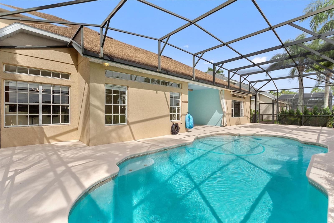
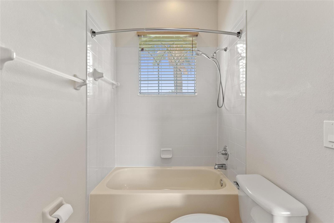
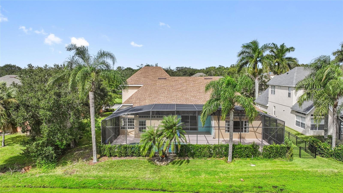
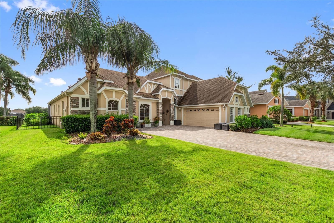
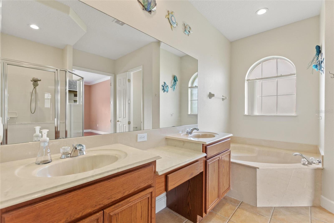
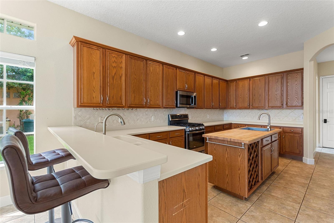
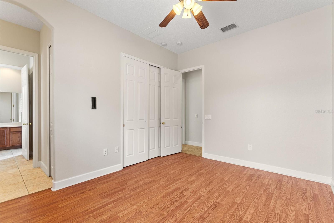
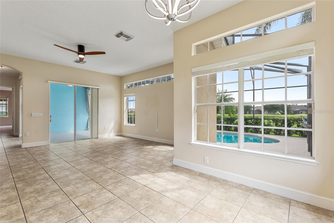
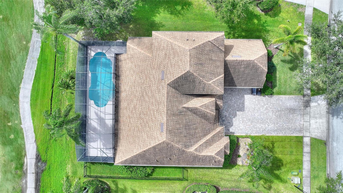
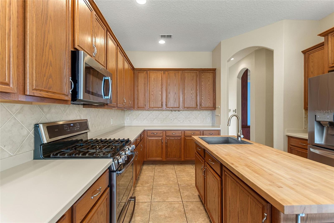
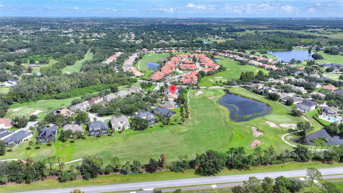
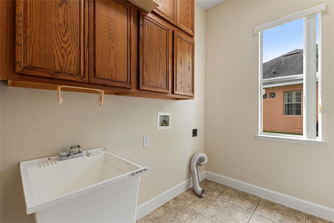
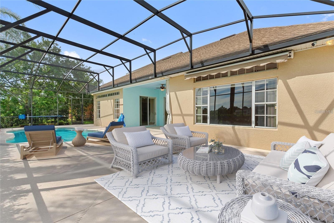
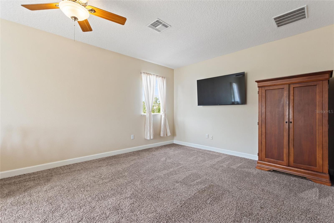
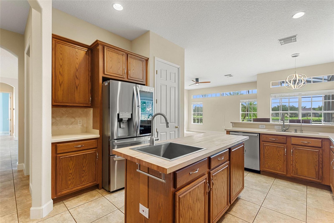
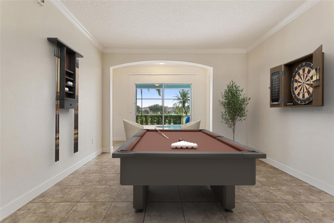
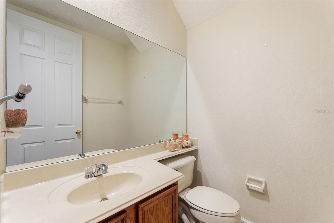
Active
1705 ELSIE PARK CT
$624,900
Features:
Property Details
Remarks
OWNER MOTIVATED WITH NEW LOWER OFFERED PRICE -Expansive Water view executive home with golf course frontage directly on the 7th hole at the Gated Kissimmee Bay Country Club. New roof (2018) just 6 years old, 2 New HVAC systems (2019) just 5 years old & still under manufactures warranty. This home features 4 bedrooms 3.5 baths & 2.5 car garage with room for your golf cart to include a rare and desirable 2nd floor In-Law suite with 4th bedroom , full bath , dining area, and family room. As you pull up to view this beautiful home , you will notice the extended wider brick paver driveway with plenty of room for your cars. Walking up to the entrance you will be greeted with lovely mosaic tile work for guests and family to say wow. A lovely open floor plan to include separate dining/ or office, family room, dinette looking over the pool and a separate living room for social gatherings. An abundance of kitchen cabinets, coffee bar area, island with prep sink and peninsula bar. The large and extended pool deck is perfect for gatherings, cocktail parties, and enough room for your BBQ grills, pizza ovens, and flat top grilling outside and views of the golf course and water. Kissimmee Bay offers gated community, a private dry dock boat dock, skiing lake on east lake toho, tennis, RV storage on site, and large party picnic area for community gatherings. One of the best golf communities in the tri county area. Bring Offers .
Financial Considerations
Price:
$624,900
HOA Fee:
190
Tax Amount:
$7334
Price per SqFt:
$191.33
Tax Legal Description:
KISSIMMEE BAY PB 15 PG 126 LOT 3
Exterior Features
Lot Size:
10411
Lot Features:
Cleared, In County, Near Marina, On Golf Course, Paved
Waterfront:
No
Parking Spaces:
N/A
Parking:
Driveway, Garage Door Opener, Garage Faces Side, Golf Cart Parking, Oversized
Roof:
Shingle
Pool:
Yes
Pool Features:
Deck, Gunite, In Ground, Screen Enclosure, Tile
Interior Features
Bedrooms:
4
Bathrooms:
4
Heating:
Central, Electric, Propane
Cooling:
Central Air
Appliances:
Convection Oven, Dishwasher, Disposal, Electric Water Heater, Microwave, Range, Refrigerator
Furnished:
No
Floor:
Carpet, Ceramic Tile, Luxury Vinyl
Levels:
Two
Additional Features
Property Sub Type:
Single Family Residence
Style:
N/A
Year Built:
2005
Construction Type:
Block, Stucco, Frame
Garage Spaces:
Yes
Covered Spaces:
N/A
Direction Faces:
West
Pets Allowed:
No
Special Condition:
None
Additional Features:
Private Mailbox, Sidewalk, Sliding Doors, Sprinkler Metered
Additional Features 2:
SEE OR CALL PROPERTY MANAGEMENT INFO
Map
- Address1705 ELSIE PARK CT
Featured Properties