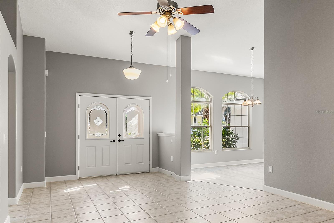
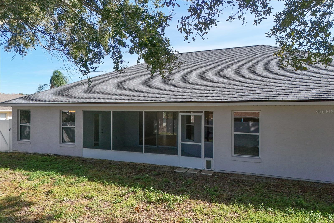
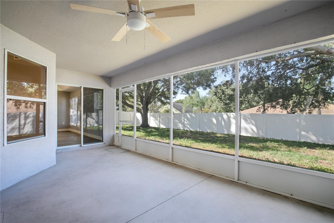
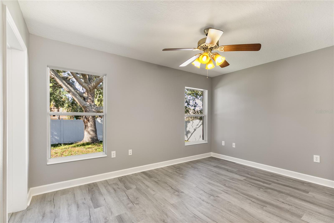
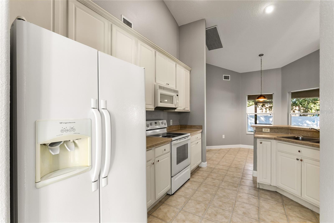
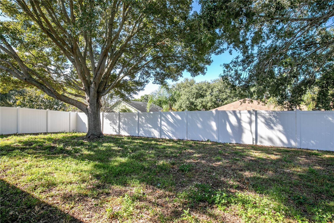
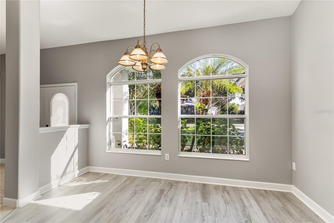
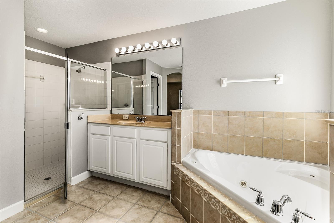
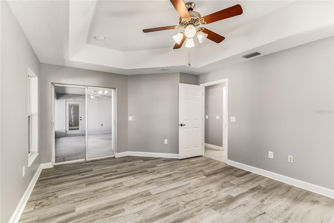
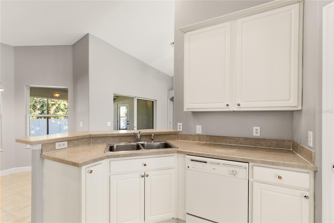
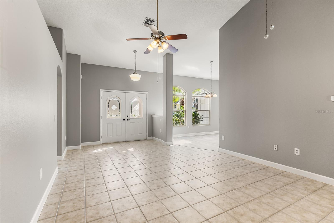
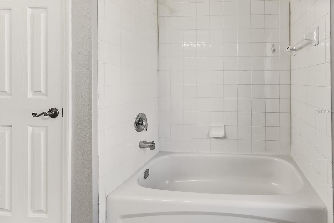
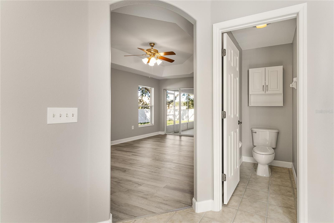
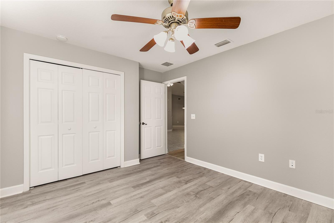
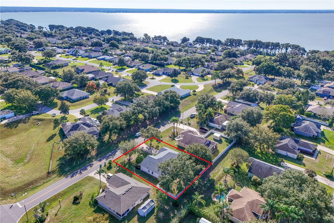
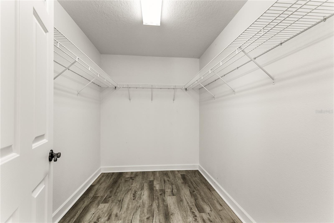
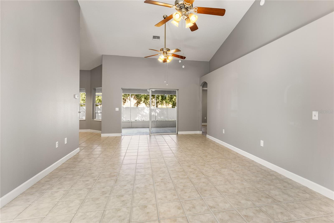
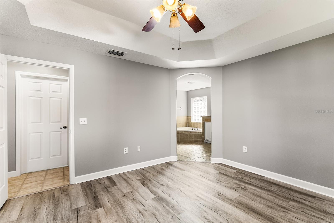
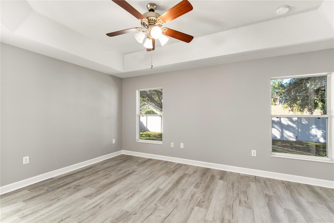
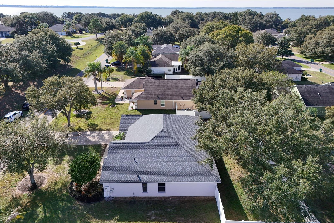
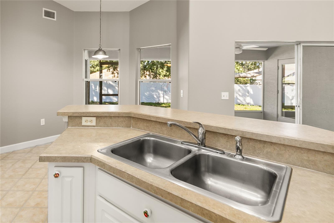
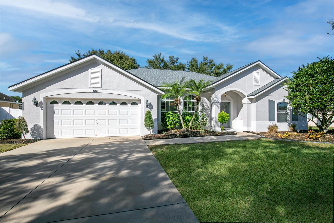
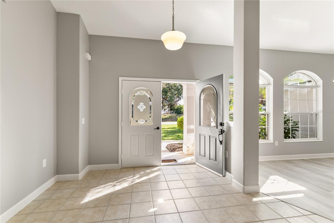
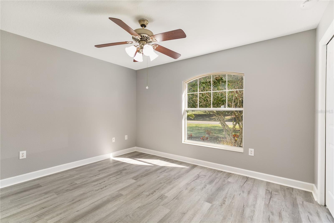
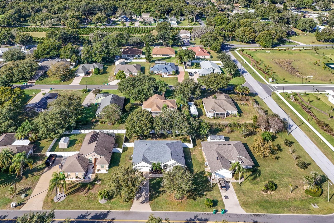
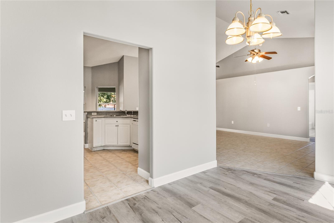
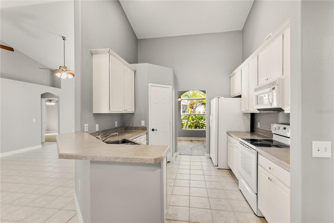
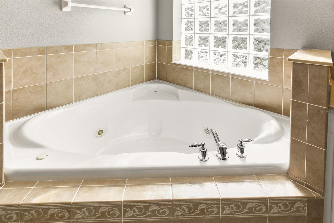
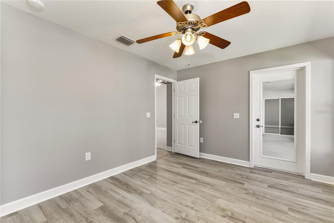
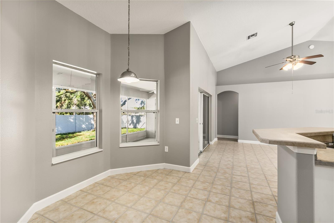
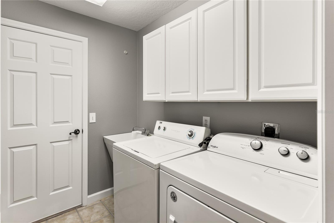
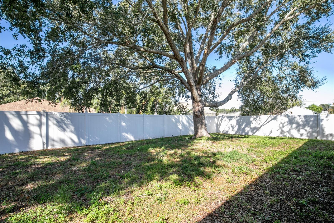
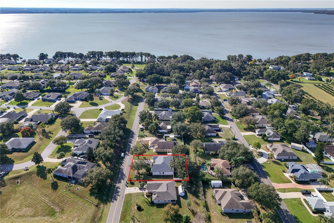
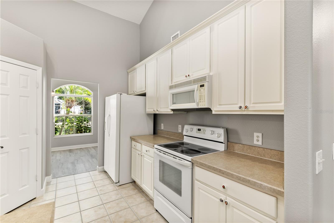
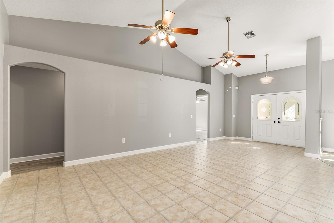
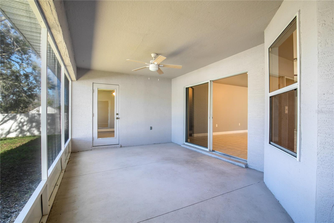
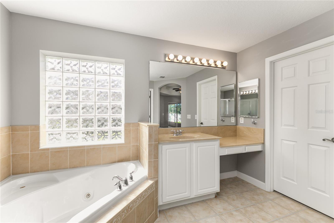
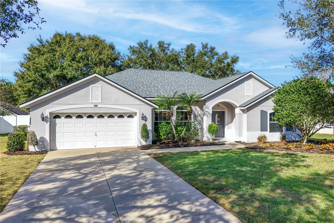
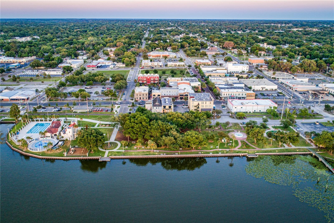
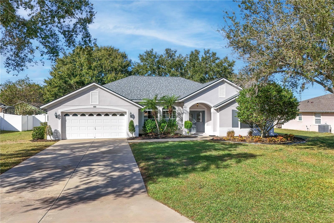
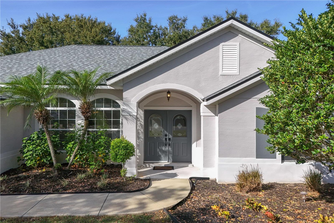
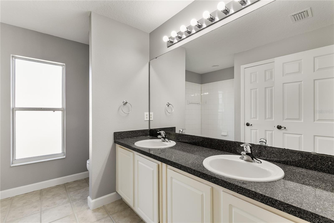
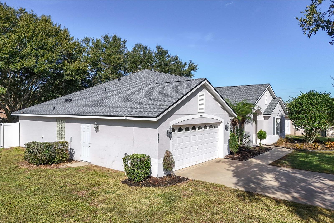
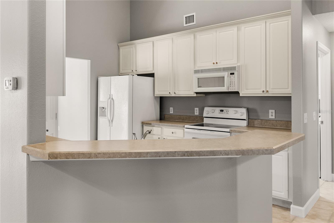
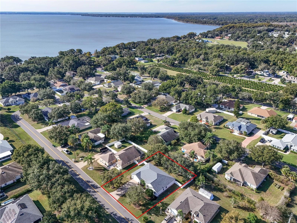
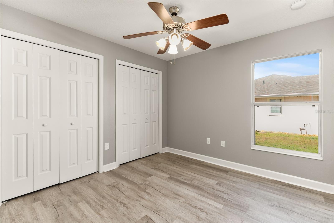
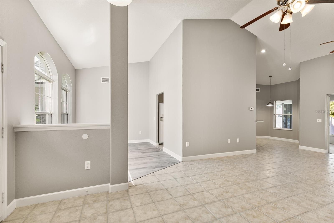
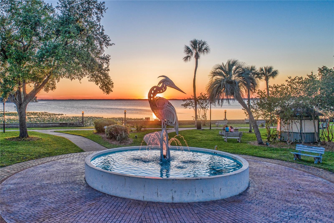
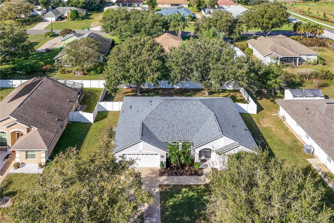
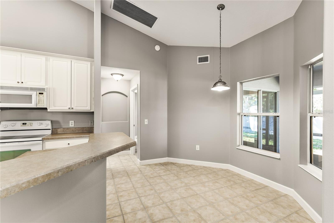
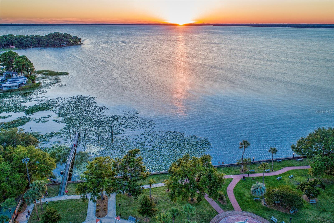
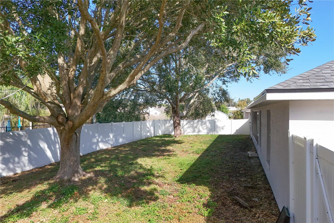
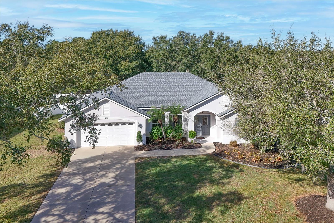
Active
2026 OAKBEND DR
$389,000
Features:
Property Details
Remarks
FREEDOM AWAITS! NO HOA—JUST COMFORTABLE LIVING! Enjoy the flexibility and comfort of this beautiful 3-Bedroom, 2-Bath Home PLUS 4TH BEDROOM or OFFICE offers the perfect blend of comfort and convenience. Featuring a BRAND NEW ROOF(2025), INTERIOR FRESHLY PAINTED THROUGHOUT (October 2025), and BRAND NEW VINYL PLANK FLOORING (October 2025) in all Bedrooms and Dining Room. The Great Room, Kitchen and Bathrooms feature easy-care Tile Flooring. The Kitchen features plenty of cabinets, lots of Counter Space and large Pantry. Separate Breakfast Nook overlooking Lanai and Backyard. Interior Laundry Room for added convenience. The Primary Suite features sliders to Lanai, Tray Ceiling a large En Suite featuring Step in Shower, Jetted Garden Spa Tub, Dual Sinks, Water Closet and large Walk-In Closet. Other features include Vaulted Ceilings, Open Floorplan, Sliders to Lanai from Great Room, Ceiling Fans throughout. Split floorplan. Relax or entertain in your screened Lanai overlooking a fully Fenced Private Backyard with Vinyl Fencing. Excellent location close to Shopping, Dining, and Downtown Eustis—everything you need is just minutes away! ENJOY DOWNTOWN EUSTIS AND THE WATERFRONT PARK WITH RESTAURANTS, SPECIALITY SHOPS, FESTIVALS, PUBLIC POOL, PLAYGROUND AND CONCERTS UNDER THE STARS AT THE BANDSHELL. Move-in ready, Ultra Clean and waiting for you to call it Home. BRING YOUR PETS, YOUR BOAT ECT ! NO HOA—ENJOY THE FREEDOM!
Financial Considerations
Price:
$389,000
HOA Fee:
N/A
Tax Amount:
$1937
Price per SqFt:
$198.67
Tax Legal Description:
EUSTIS GRAND ISLAND HEIGHTS SUB LOT 32 PB 29 PG 88 ORB 3559 PG 1103
Exterior Features
Lot Size:
12171
Lot Features:
City Limits, Level, Oversized Lot, Paved
Waterfront:
No
Parking Spaces:
N/A
Parking:
Garage Door Opener, Oversized
Roof:
Shingle
Pool:
No
Pool Features:
N/A
Interior Features
Bedrooms:
4
Bathrooms:
2
Heating:
Central, Electric
Cooling:
Central Air
Appliances:
Dishwasher, Disposal, Dryer, Microwave, Range, Refrigerator, Washer
Furnished:
No
Floor:
Ceramic Tile, Vinyl
Levels:
One
Additional Features
Property Sub Type:
Single Family Residence
Style:
N/A
Year Built:
2004
Construction Type:
Block, Stucco
Garage Spaces:
Yes
Covered Spaces:
N/A
Direction Faces:
East
Pets Allowed:
No
Special Condition:
None
Additional Features:
Sliding Doors, Sprinkler Metered
Additional Features 2:
N/A
Map
- Address2026 OAKBEND DR
Featured Properties