
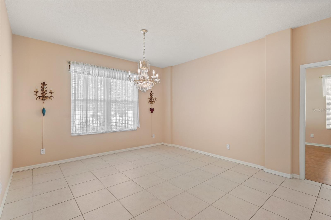
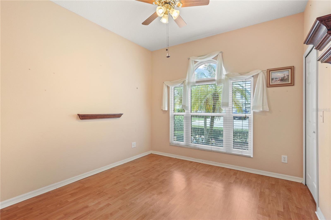
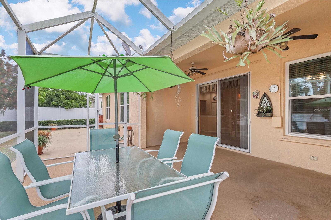
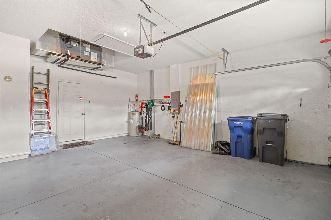
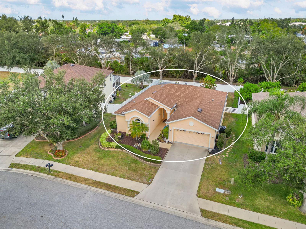
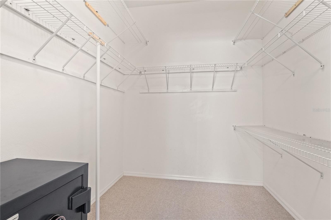
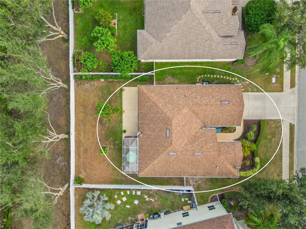
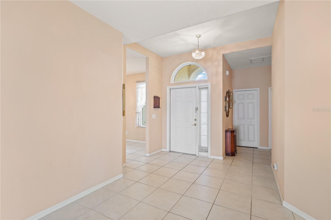
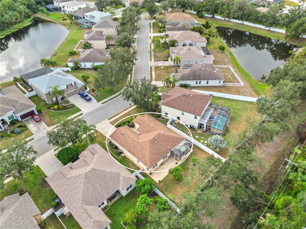
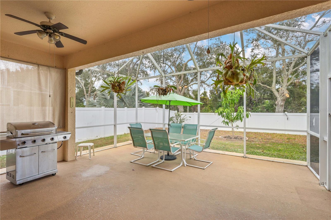
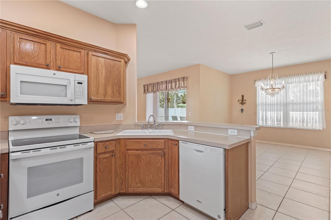
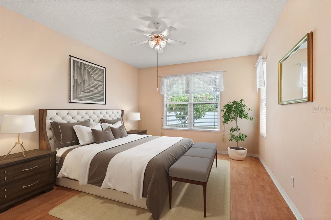
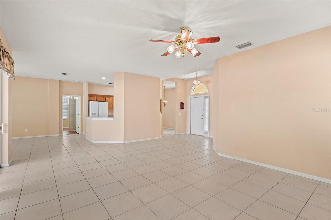
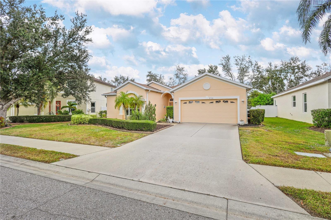
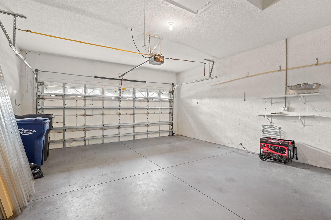
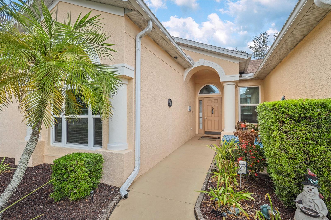
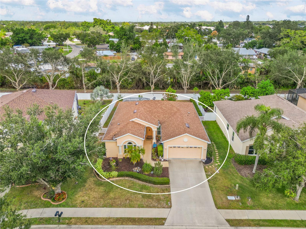
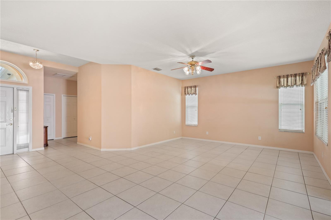
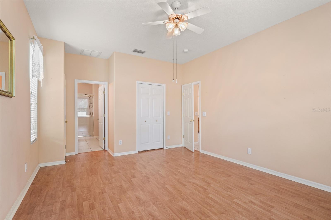
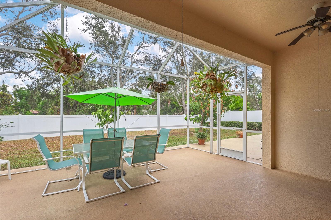
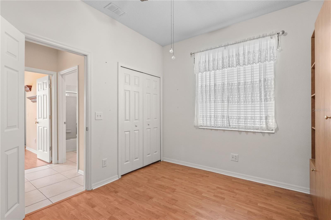
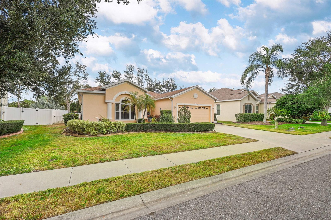
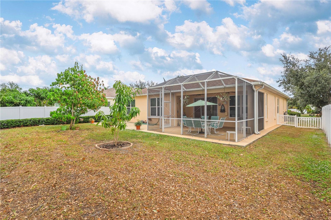
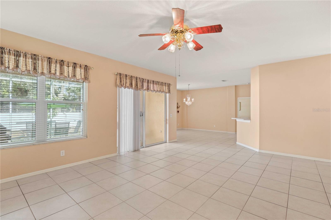
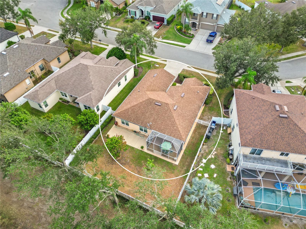
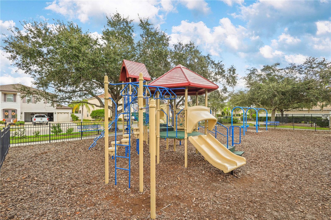
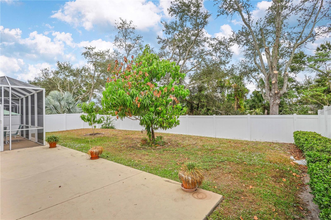
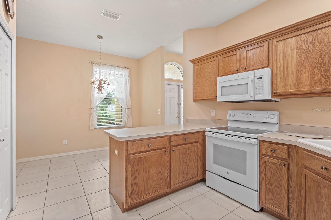
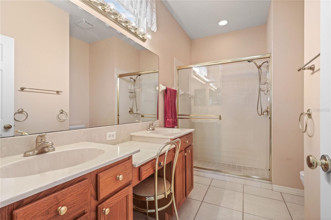
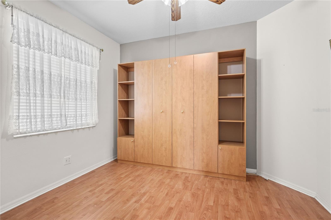
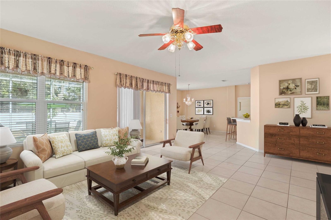
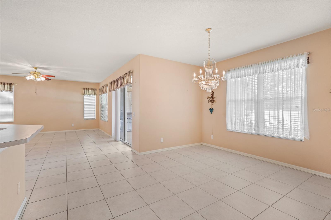
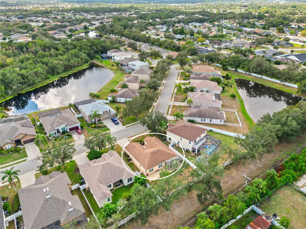
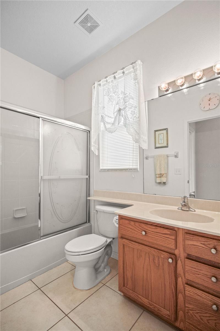
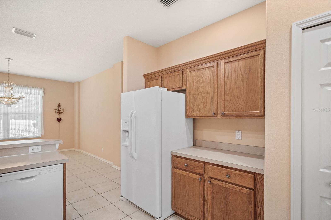
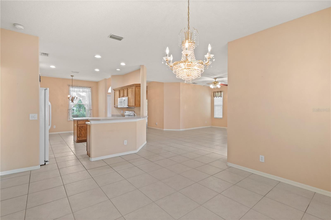
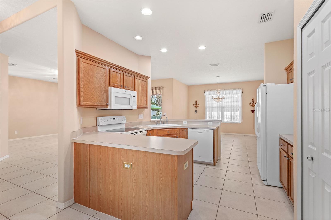
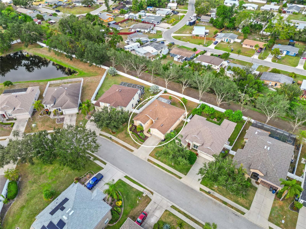
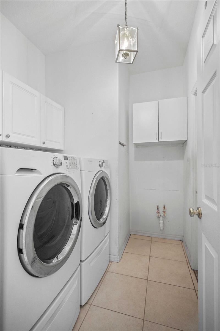
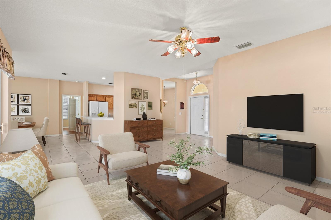
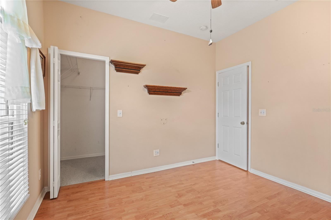
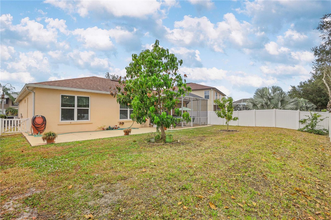
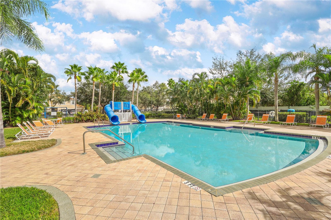
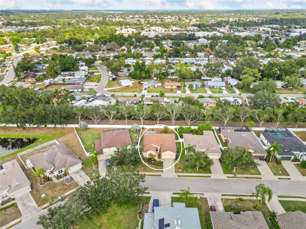
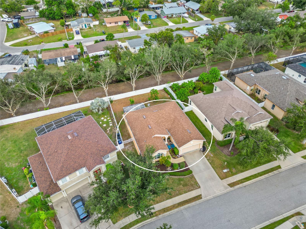
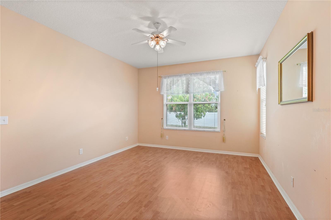
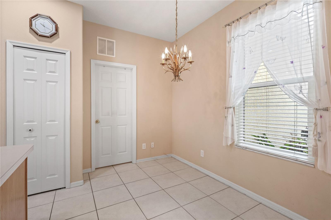
Active
5724 43RD CT E
$375,000
Features:
Property Details
Remarks
One or more photo(s) has been virtually staged. With a bright, open feel and a thoughtful layout, this beautifully maintained home makes everyday living both easy and enjoyable. From the moment you enter, you’ll notice the home’s inviting flow and abundance of natural light. The kitchen, situated to the right of the entry, is ideal for casual mornings or entertaining with ease. To the left, the spacious living area exudes an open, airy ambiance, seamlessly connecting indoor comfort with the extended patio beyond. As you step outside, the patio opens to a private, fenced backyard that is perfect for unwinding, hosting, or enjoying quiet evenings outdoors. This split floorplan offers both flexibility and privacy. With one guest bedroom featuring a custom Murphy bed, perfect for multipurpose use, while the other includes a generous walk-in closet. Retreat to the primary suite, where spacious design meets refined comfort, complete with a walk-in closet and an elegant ensuite bath with double vanities and a walk-in shower. You’ll appreciate the lasting updates, including impact-rated windows with a transferable warranty (2022) and a 2020 roof, offering both comfort and reassurance. The following items will convey with the home: grill, patio set, gas generator, and a selection of miscellaneous tools in the garage, making your move-in experience effortless and complete. Centrally located in Barrington Ridge, this home offers a lifestyle of ease, community, and convenience that’s just minutes from shopping, dining, and the beautiful Gulf Coast beaches.
Financial Considerations
Price:
$375,000
HOA Fee:
255
Tax Amount:
$1866
Price per SqFt:
$215.15
Tax Legal Description:
LOT 19 BLK 3 BARRINGTON RIDGE PHASE 1A, LESS 1/2 INT MIN RTS RESERVED IN DB 342 PG 70 PI#17669.0505/9
Exterior Features
Lot Size:
7553
Lot Features:
Sidewalk, Street Dead-End, Paved
Waterfront:
No
Parking Spaces:
N/A
Parking:
Driveway, Garage Door Opener
Roof:
Shingle
Pool:
No
Pool Features:
N/A
Interior Features
Bedrooms:
3
Bathrooms:
2
Heating:
Central
Cooling:
Central Air
Appliances:
Dishwasher, Disposal, Dryer, Electric Water Heater, Microwave, Range, Refrigerator, Washer
Furnished:
Yes
Floor:
Laminate, Tile
Levels:
One
Additional Features
Property Sub Type:
Single Family Residence
Style:
N/A
Year Built:
2004
Construction Type:
Block, Stucco
Garage Spaces:
Yes
Covered Spaces:
N/A
Direction Faces:
South
Pets Allowed:
Yes
Special Condition:
None
Additional Features:
Hurricane Shutters, Private Mailbox, Sidewalk, Sliding Doors
Additional Features 2:
Please see community docs for information on leasing restrictions/guidelines
Map
- Address5724 43RD CT E
Featured Properties