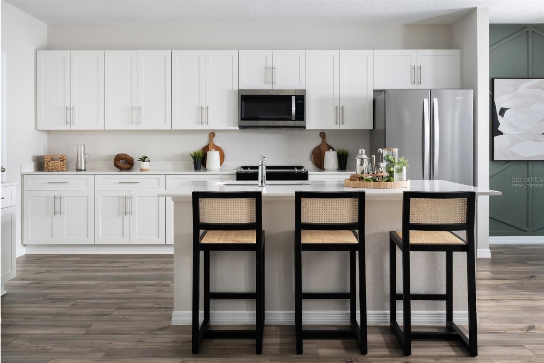
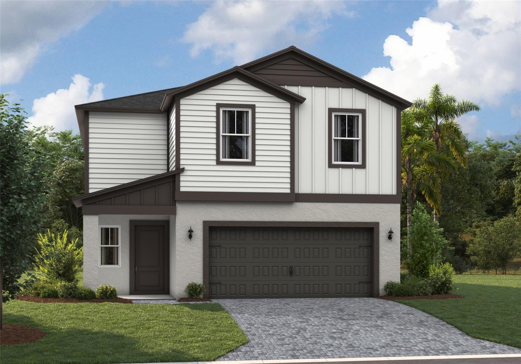
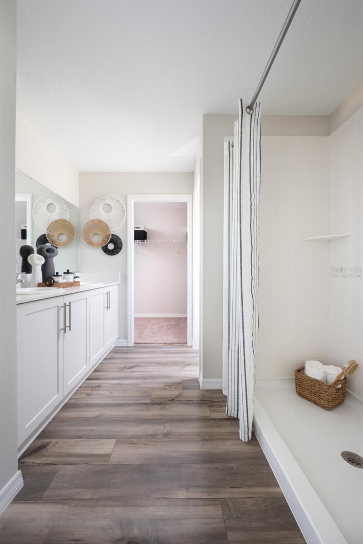
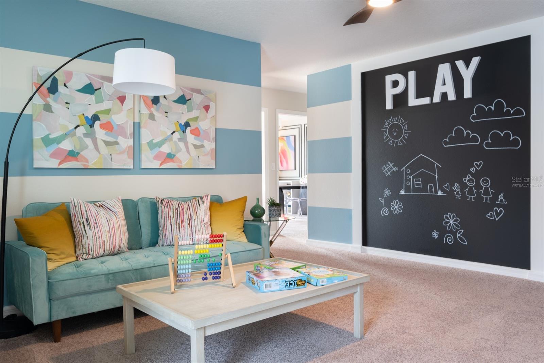
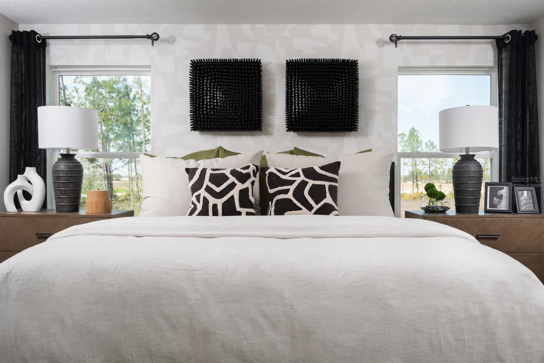
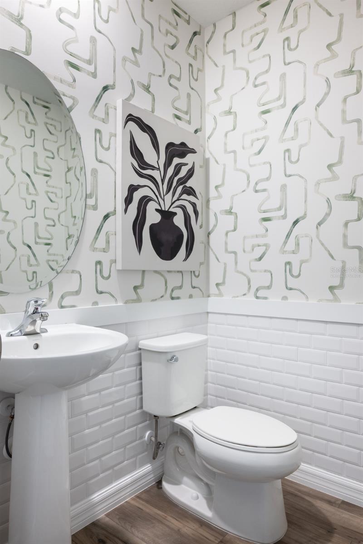
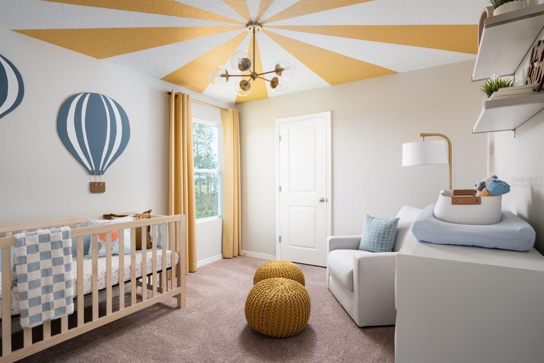
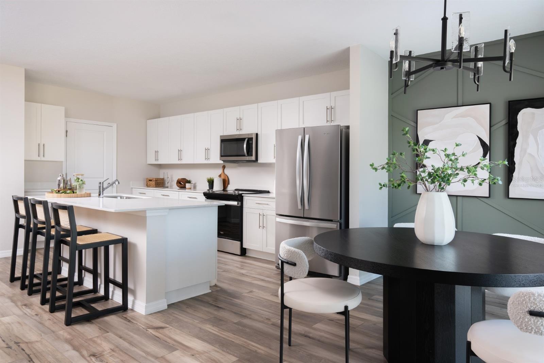
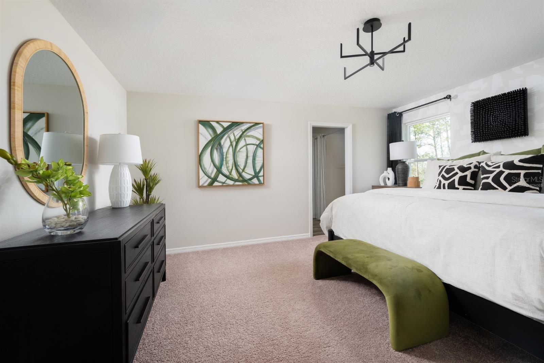
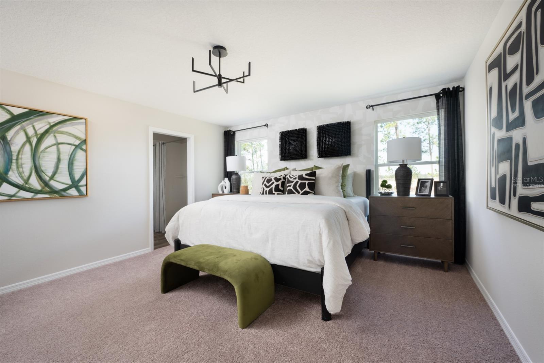
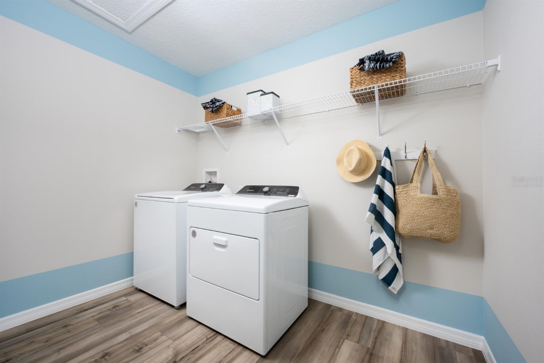
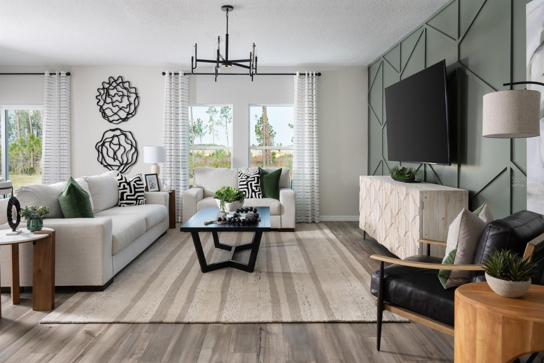
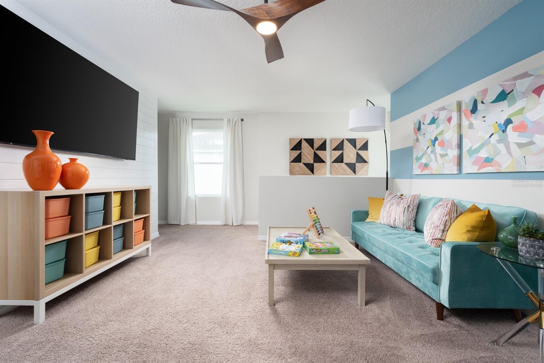
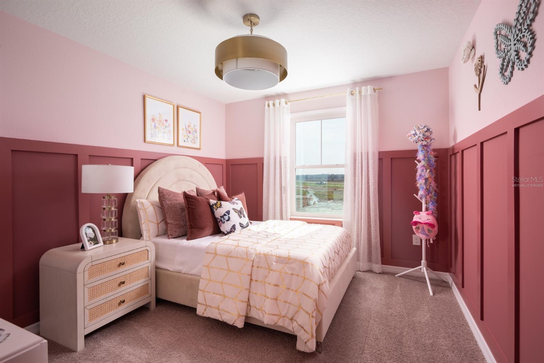
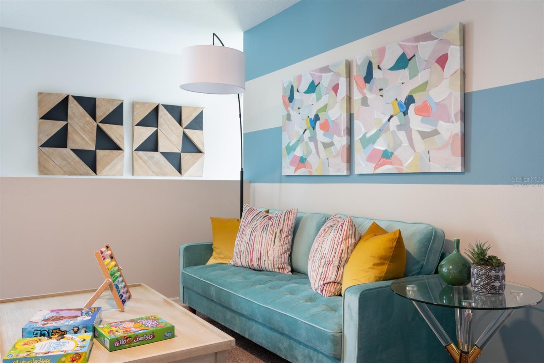
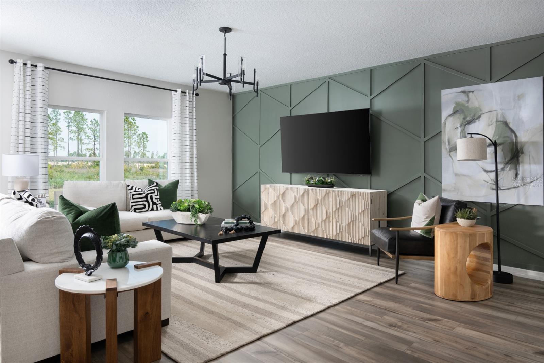
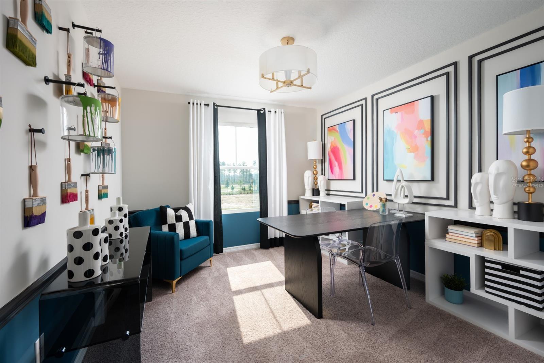
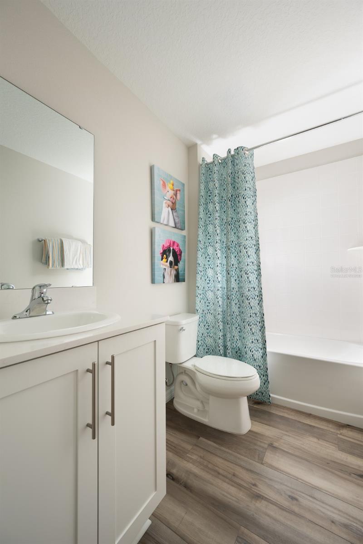
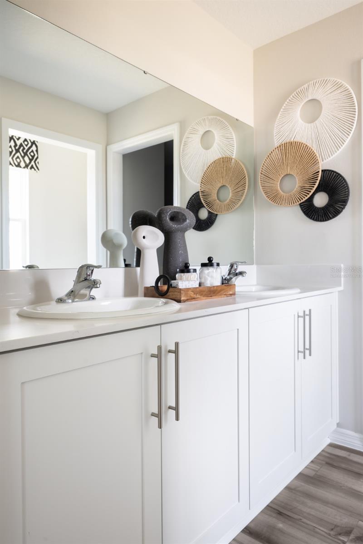
Active
34718 BLOSSOM FALL PATH
$399,990
Features:
Property Details
Remarks
One or more photo(s) has been virtually staged. Under Construction. Welcome to The Azure, where modern design meets practical living in a home that has it all. With 4 bedrooms, 2.5 bathrooms, and a 2-car garage, this home is crafted for comfort and style. The extraordinary elevation and professionally designed landscaping create a captivating first impression. Step through the front door to discover luxurious vinyl plank flooring that extends throughout the open-concept layout. The kitchen shines with quartz countertops and all-new stainless-steel appliances, overlooking the dining area and patio. A convenient half bath is located downstairs for guests, while the spacious laundry room upstairs comes complete with a brand-new washer and dryer. Upstairs, you’ll find all four bedrooms, including the expansive owner's suite with a walk-in shower, double vanities, and a spacious walk-in closet. A flexible recreation space upstairs provides an ideal spot for family gatherings. With a smart thermostat ensuring energy efficiency and comfort, the Azure seamlessly blends functionality and modern luxury. Come explore Pasadena Ridge, a new home community in Pasadena Hills. This new lifestyle community is where connection, comfort, and possibility come naturally. Just minutes from charming downtown and with easy access to I-75, Pasadena Ridge blends the warmth of small-town living with the freedom to explore. With thoughtfully designed homes and ample amenities that inspire both relaxation and recreation, residents will enjoy a private club with pickleball courts, a fitness center, playground, and resort-style pool. Pasadena Ridge will also feature open green spaces, including a food truck lawn and an event lawn. Images shown are for illustrative purposes only and may differ from actual home. Completion date subject to change.
Financial Considerations
Price:
$399,990
HOA Fee:
272
Tax Amount:
$3118
Price per SqFt:
$179.69
Tax Legal Description:
THAT POR OF OR 11065 PG 1944 LYING IN SE1/4 OF SEC 19 & LESS POR DESC IN OR 11277 PG 2226 & LESS POR DESC IN OR 11296 PG 0156
Exterior Features
Lot Size:
8472
Lot Features:
N/A
Waterfront:
No
Parking Spaces:
N/A
Parking:
N/A
Roof:
Shingle
Pool:
No
Pool Features:
N/A
Interior Features
Bedrooms:
4
Bathrooms:
3
Heating:
Central
Cooling:
Central Air
Appliances:
Dishwasher, Disposal, Dryer, Microwave, Range, Refrigerator, Washer
Furnished:
No
Floor:
Carpet, Luxury Vinyl
Levels:
Two
Additional Features
Property Sub Type:
Single Family Residence
Style:
N/A
Year Built:
2025
Construction Type:
Block, Stucco, Vinyl Siding, Frame
Garage Spaces:
Yes
Covered Spaces:
N/A
Direction Faces:
Northwest
Pets Allowed:
No
Special Condition:
None
Additional Features:
Sliding Doors
Additional Features 2:
See HOA ByLaws
Map
- Address34718 BLOSSOM FALL PATH
Featured Properties