




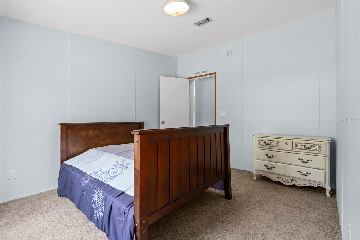







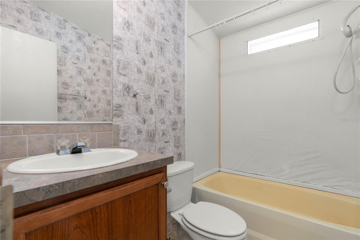




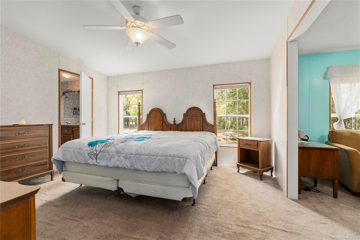

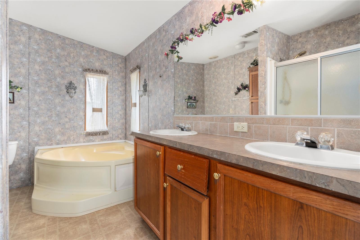



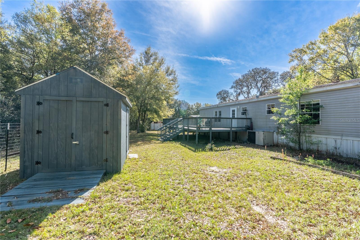

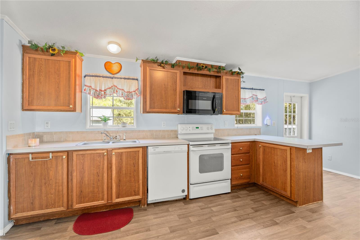
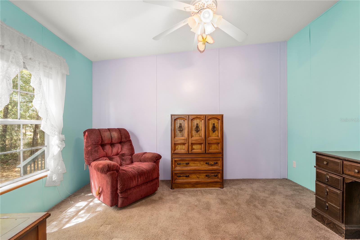

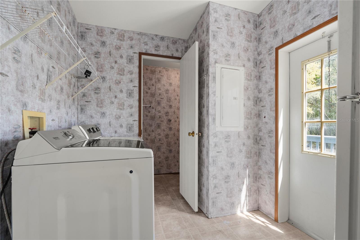




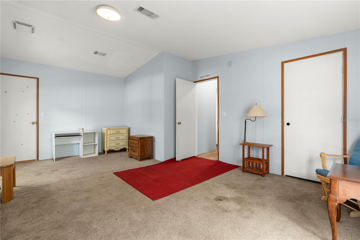


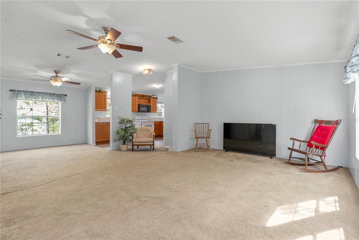
















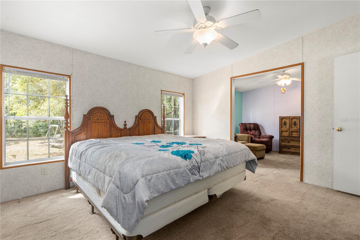




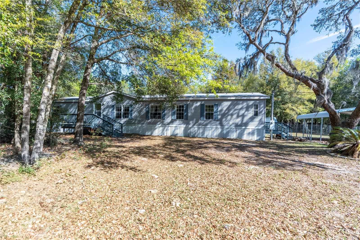







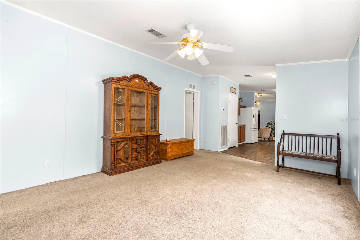













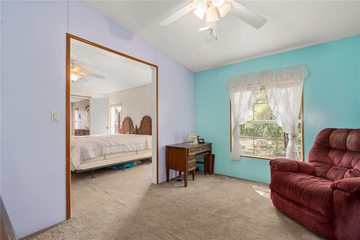
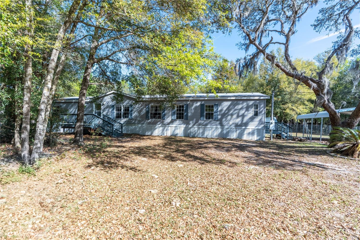





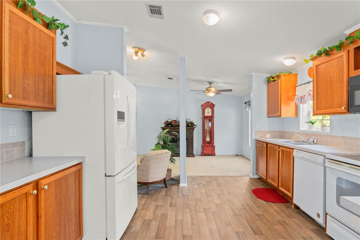




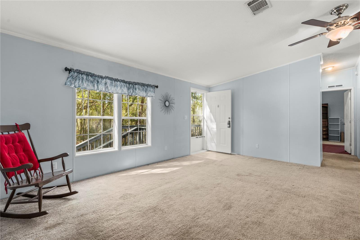

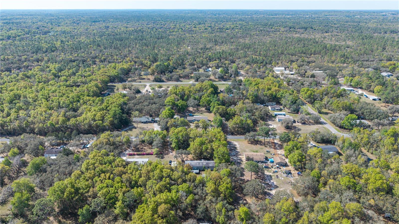
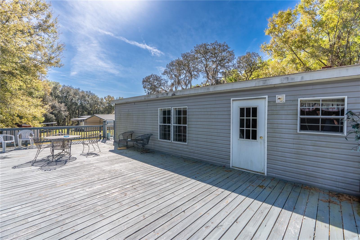




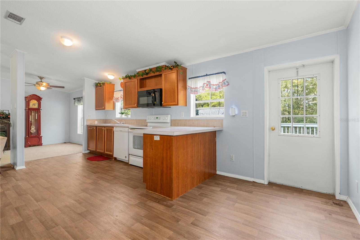










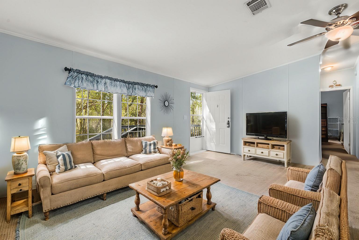
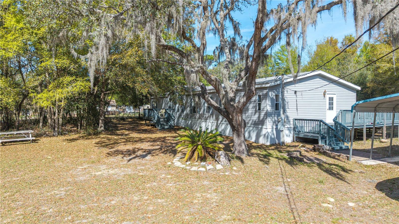
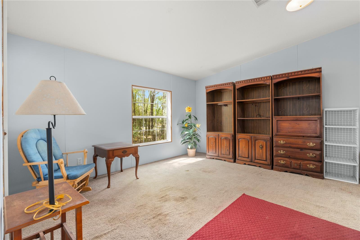



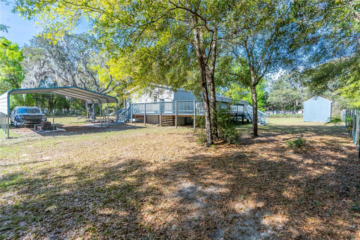

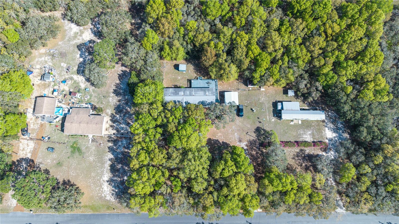














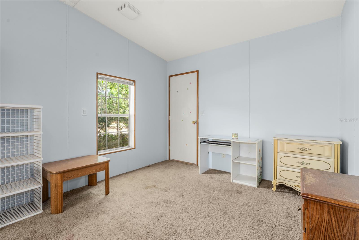




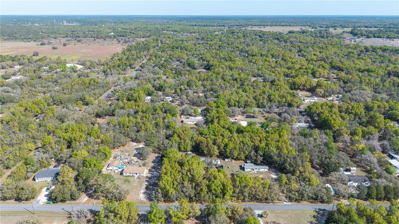

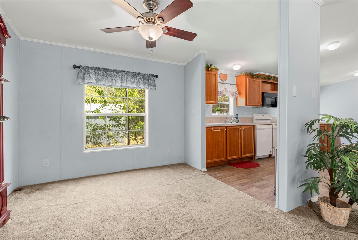




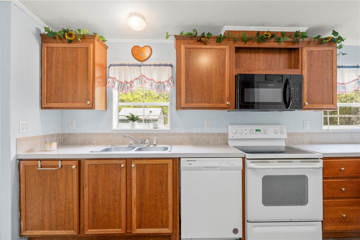


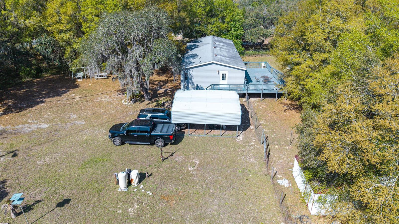








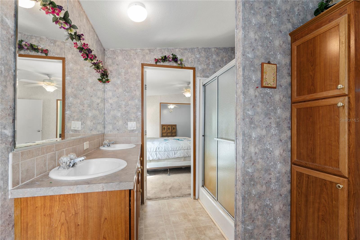


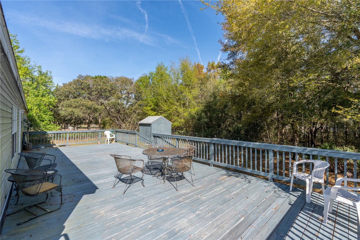







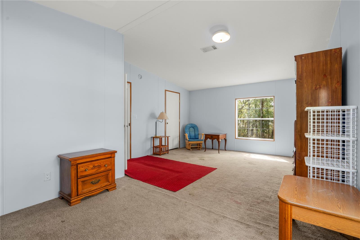


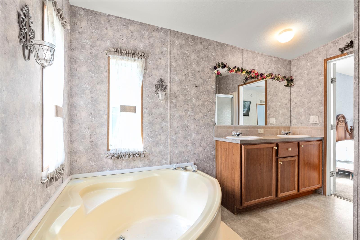
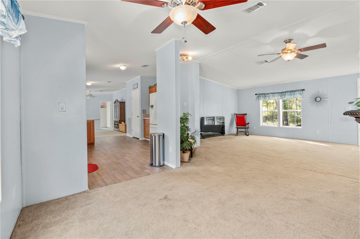





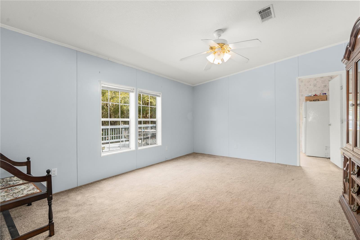



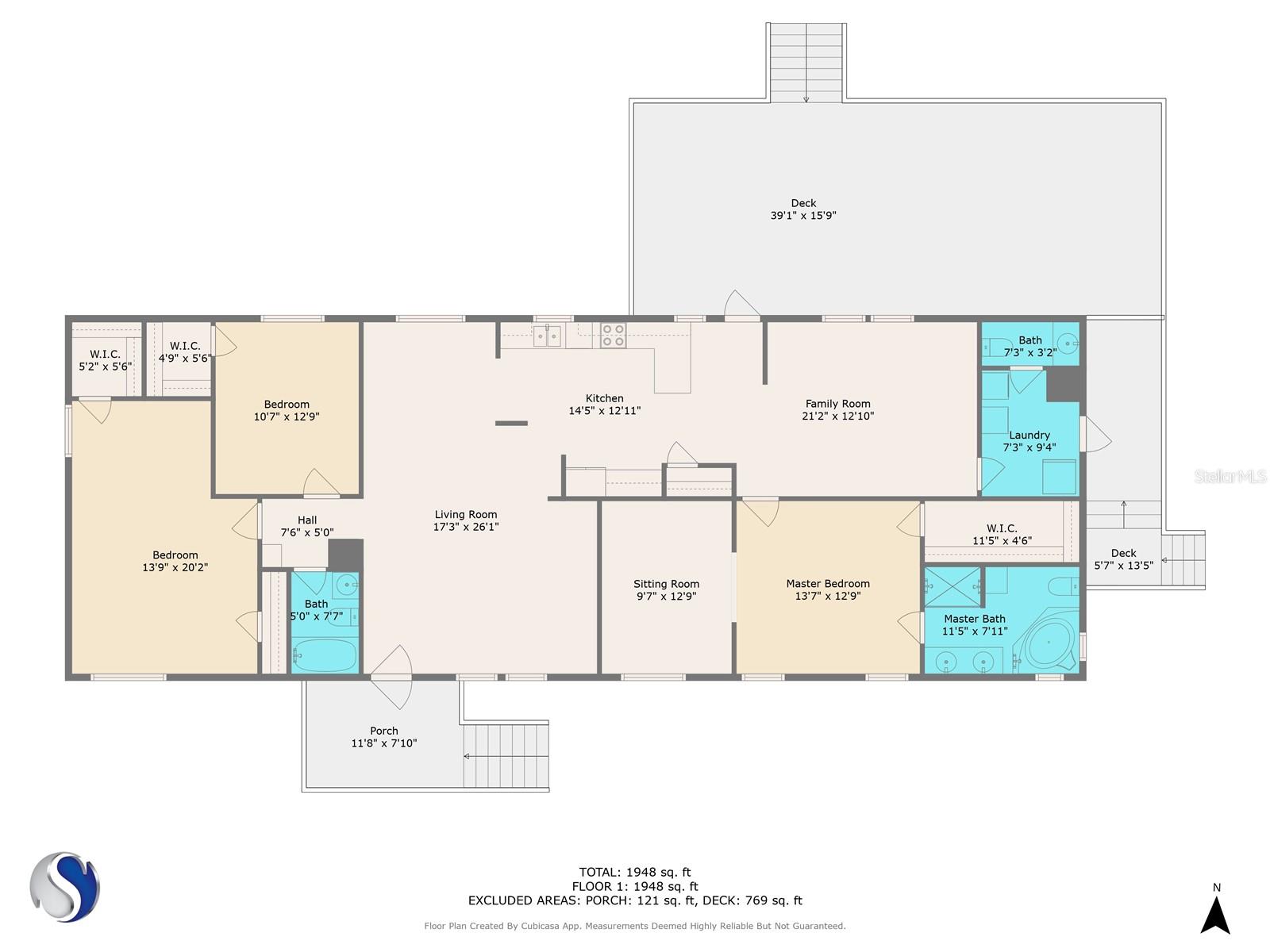

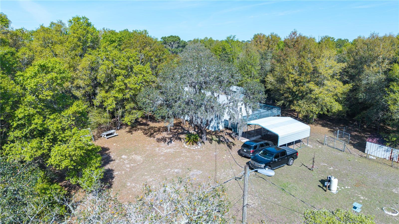
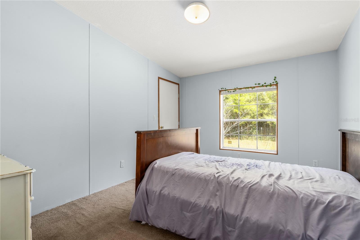


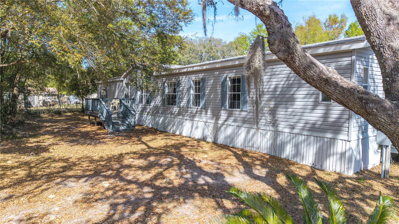
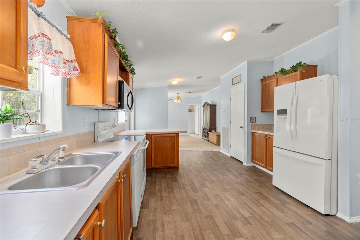
Active
1129 E LA SALLE ST
$234,900
Features:
Property Details
Remarks
Nestled in the tranquil Forest Lake North neighborhood, this spacious 3-bedroom, 2.5-bath home sits on a charming 1.25-acre lot, offering both comfort and room to roam. Designed for easy living and effortless entertaining, the home features a formal dining room, a cozy breakfast nook, and a spacious living room—ideal for gathering with family and friends. The master suite is a private retreat, complete with a sitting nook, walk-in closet, and a private bath featuring a garden tub and a walk-in shower. One of the additional bedrooms is exceptionally large, offering two closets—perfect for guests, hobbies, or extra storage. The functional laundry room includes a half bath and comes equipped with a washer, dryer, and an extra refrigerator, adding convenience to your daily routine. Step outside to enjoy the expansive wrap-around deck, perfect for hosting or simply unwinding while taking in the scenic backyard. Storage and parking are no issue with two sheds and a covered 2-car carport. Recent updates include a new A/C unit (2018) and a brand-new microwave. With an acceptable offer, the seller is providing a roof replacement or roofing credit, giving the next owner peace of mind. This Forest Lake North gem combines space and comfort both inside and out—don’t miss your chance to make it yours! Schedule a showing today! Some photos have been virtually staged.
Financial Considerations
Price:
$234,900
HOA Fee:
N/A
Tax Amount:
$535
Price per SqFt:
$114.47
Tax Legal Description:
FOREST LAKE NORTH PB 8 PG 101 LOT 136
Exterior Features
Lot Size:
54239
Lot Features:
N/A
Waterfront:
No
Parking Spaces:
N/A
Parking:
N/A
Roof:
Shingle
Pool:
No
Pool Features:
N/A
Interior Features
Bedrooms:
3
Bathrooms:
3
Heating:
Central, Heat Pump
Cooling:
Central Air
Appliances:
Dishwasher, Dryer, Electric Water Heater, Microwave, Range, Refrigerator, Washer
Furnished:
Yes
Floor:
Carpet, Ceramic Tile, Laminate
Levels:
One
Additional Features
Property Sub Type:
Manufactured Home - Post 1977
Style:
N/A
Year Built:
2004
Construction Type:
Vinyl Siding
Garage Spaces:
No
Covered Spaces:
N/A
Direction Faces:
South
Pets Allowed:
No
Special Condition:
None
Additional Features:
Private Mailbox
Additional Features 2:
N/A
Map
- Address1129 E LA SALLE ST
Featured Properties