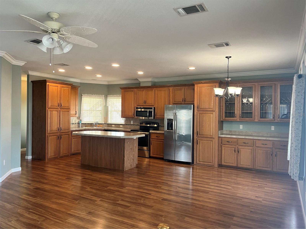
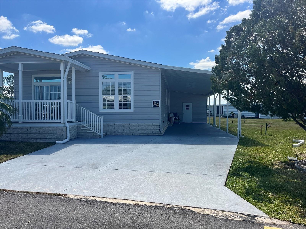
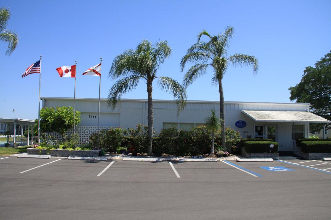
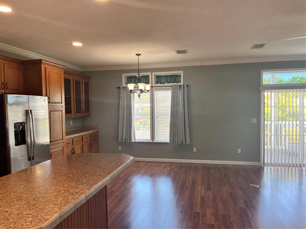
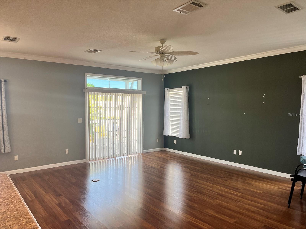
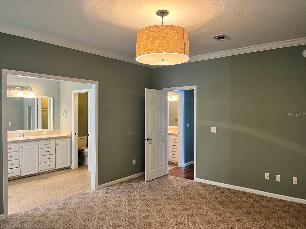
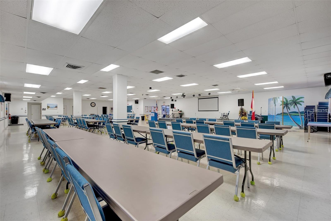
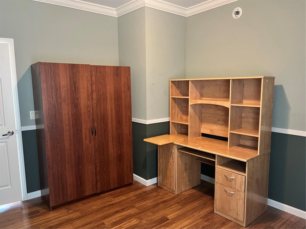
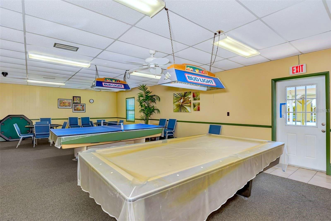
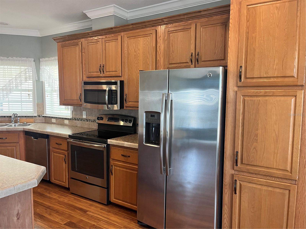
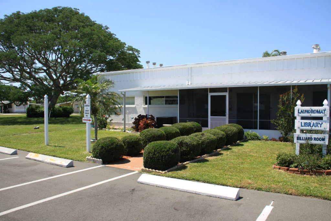
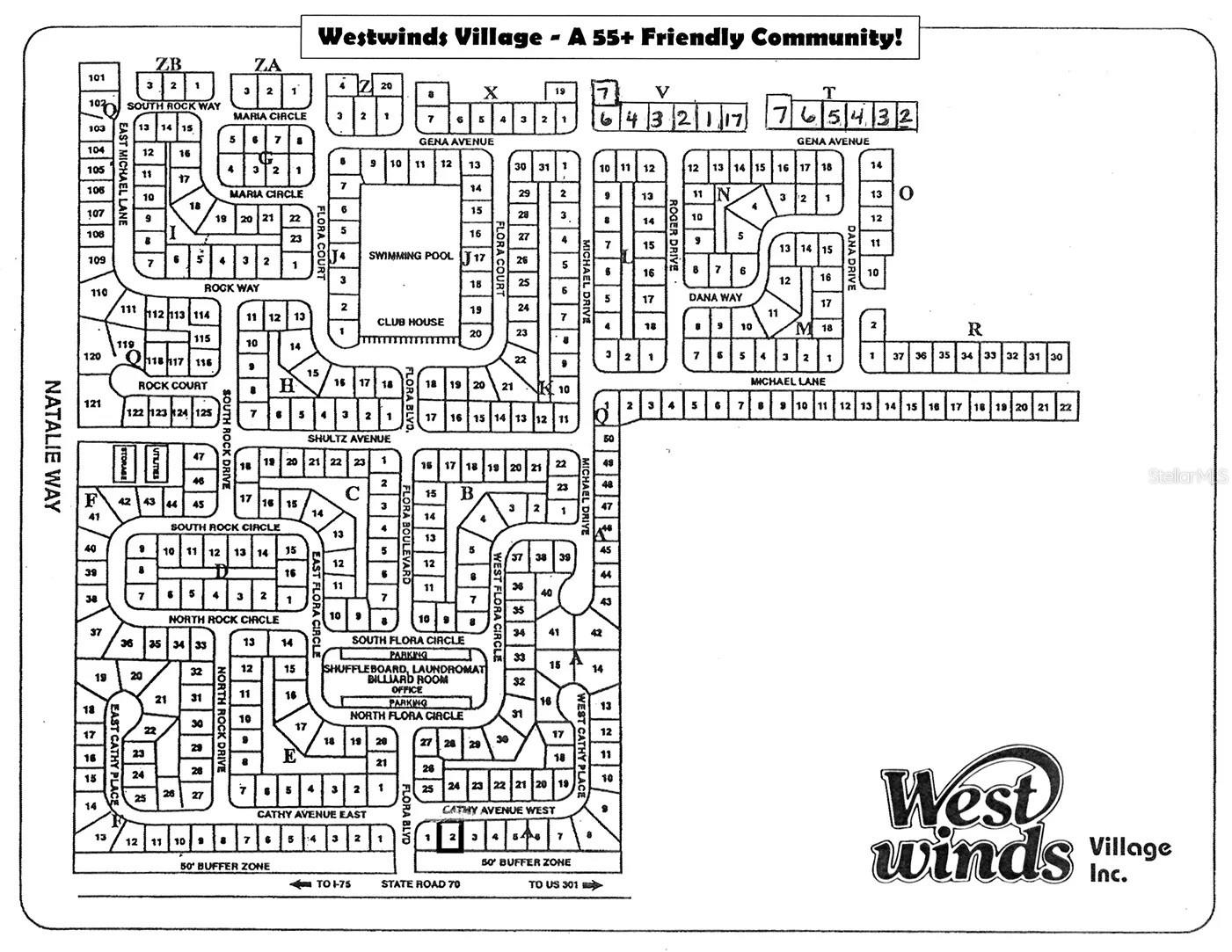
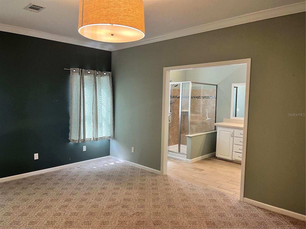
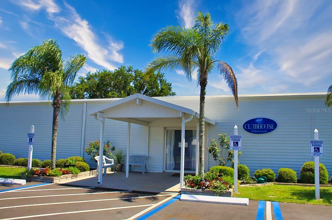
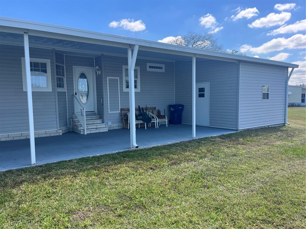
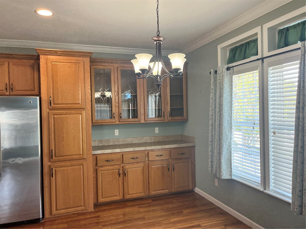
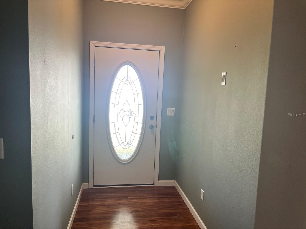
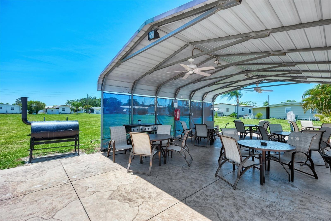
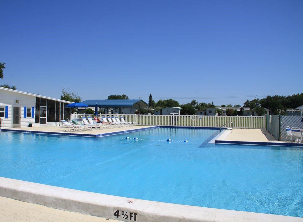
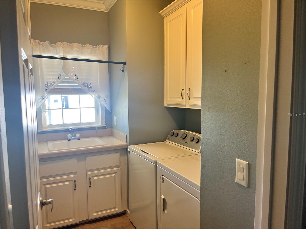
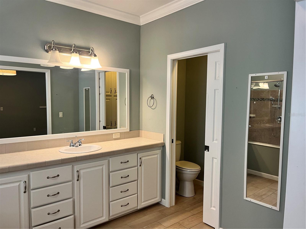
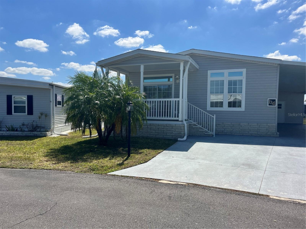
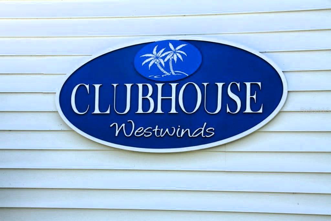
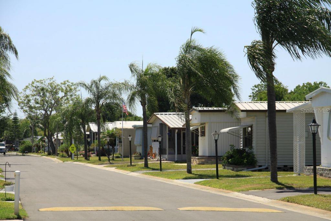
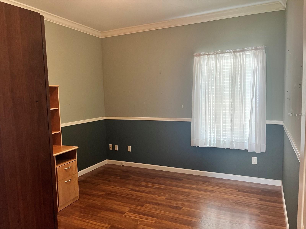
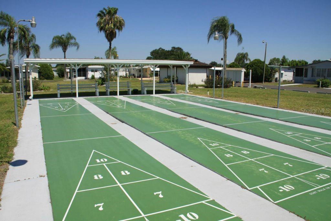
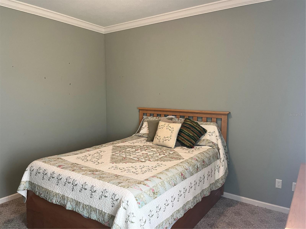
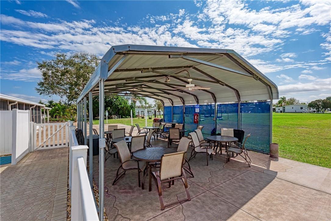
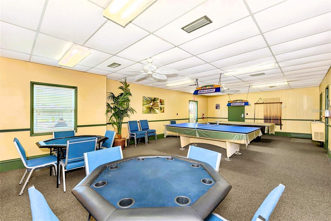
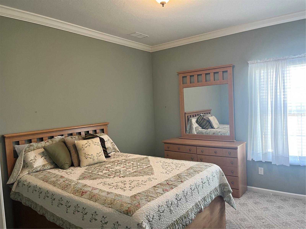
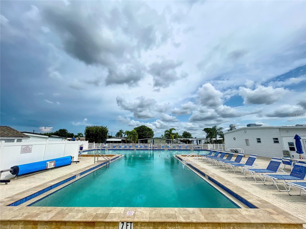
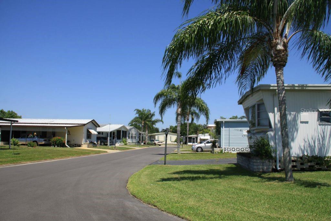
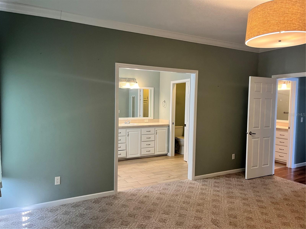
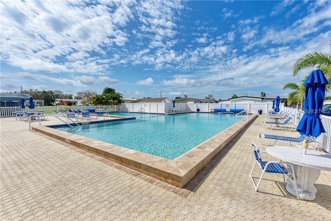
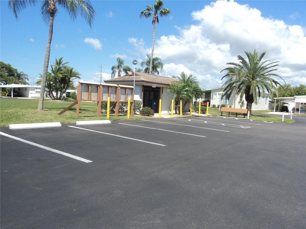
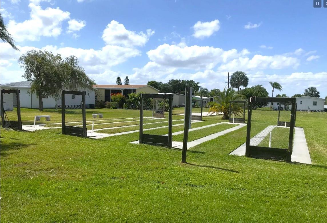
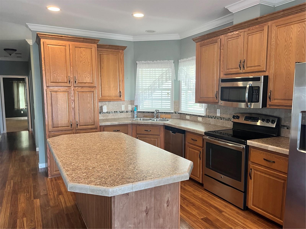
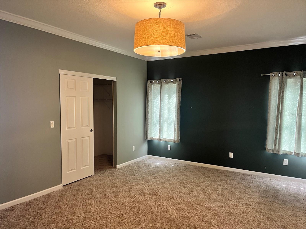
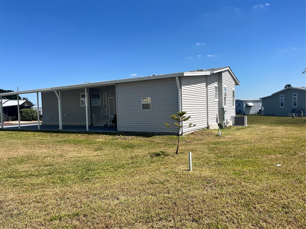
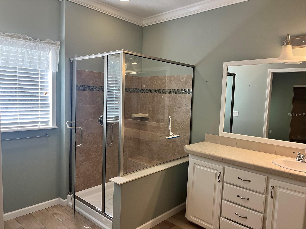
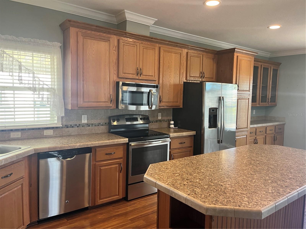
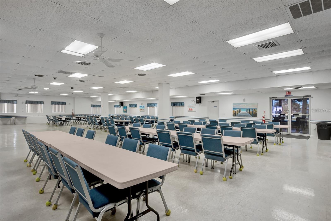
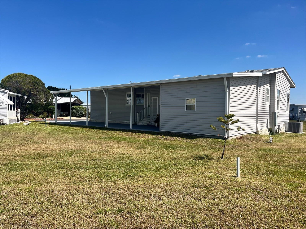
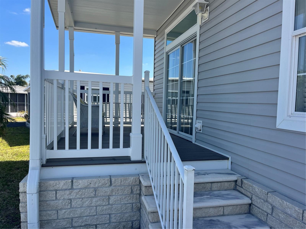
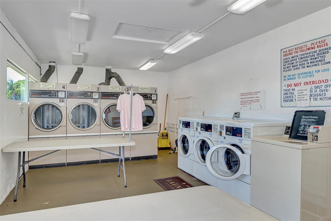
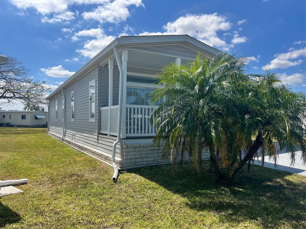
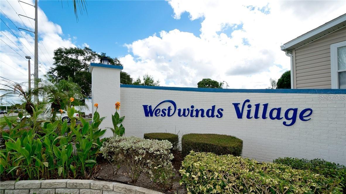
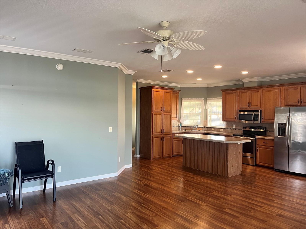
Active
5316 53RD AVE E #B4
$235,000
Features:
Property Details
Remarks
This very nice 2015 Mobile Home is ready for it's new owner. High ceilings and a nice open floor plan makes it seem even more spacious. 2 bedrooms and 2 bath plus a study/den, inside laundry room with washer/dryer, a sink and lots of storage cabinets. Come in thru the entry foyer and the open floor plan just jumps out at you. Laminate wood flooring in all the living area plus the Den and carpet in the two bedrooms. The master bedroom has a walk in closet and an in suite bath, with walk in shower and a separate water closet. The living room sliders open out onto an open porch. The well equipped kitchen has solid surface countertops, a good sized breakfast bar and lots of attractive wood cabinets for all your dishes and cooking items. There is an Extra parking area and a two car carport. At the end of the carport is a large storage/workshop . ----WestWinds Community gives you a peaceful feeling as you tour the neighborhood. Friendly smiles and waves will immediately make you feel at home and EVEN ALLOWS 2 PETS with NO WEIGHT restrictions. Numerous social activities give you a chance to meet your new friends and neighbors. With their fun scheduled activities of dinners, and Community Trips. Lunches, Card games, Shuffleboard, Boccie Ball, Billiards & Cards, Play Horseshoes, Large Heated Community pool & Hot Tub. WestWinds even has RV/Boat Storage space with special pricing for their Residents.
Financial Considerations
Price:
$235,000
HOA Fee:
300
Tax Amount:
$1171
Price per SqFt:
$153.9
Tax Legal Description:
UNIT 4 BLK B WESTWINDS VILLAGE PI#17343.0280/3
Exterior Features
Lot Size:
6290
Lot Features:
Level, Near Public Transit, Paved
Waterfront:
No
Parking Spaces:
N/A
Parking:
Oversized
Roof:
Shingle
Pool:
No
Pool Features:
N/A
Interior Features
Bedrooms:
2
Bathrooms:
2
Heating:
Central, Electric
Cooling:
Central Air
Appliances:
Dishwasher, Disposal, Dryer, Electric Water Heater, Microwave, Range, Refrigerator, Washer
Furnished:
No
Floor:
Carpet, Laminate, Tile
Levels:
One
Additional Features
Property Sub Type:
Manufactured Home
Style:
N/A
Year Built:
2015
Construction Type:
Vinyl Siding, Frame
Garage Spaces:
No
Covered Spaces:
N/A
Direction Faces:
West
Pets Allowed:
No
Special Condition:
None
Additional Features:
Sliding Doors, Storage
Additional Features 2:
Renters must be approved by HOA. Application fee, credit and background check.
Map
- Address5316 53RD AVE E #B4
Featured Properties