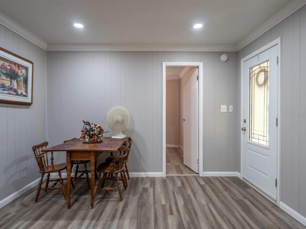
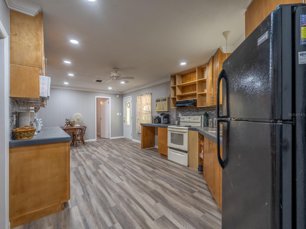
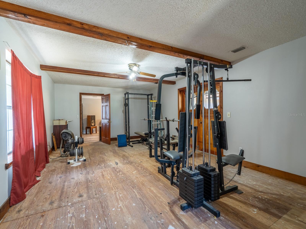
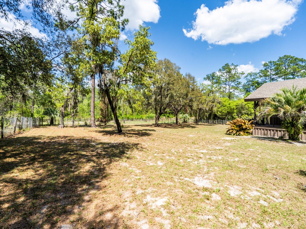
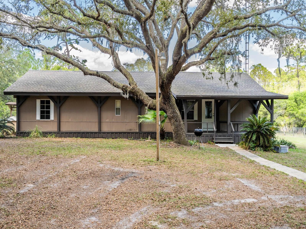
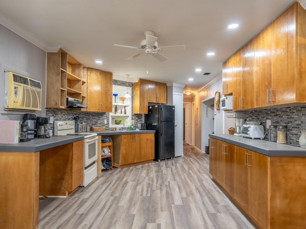
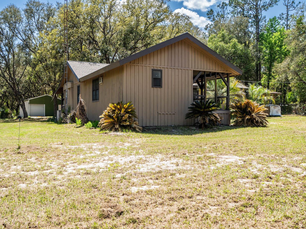
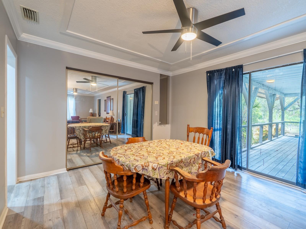
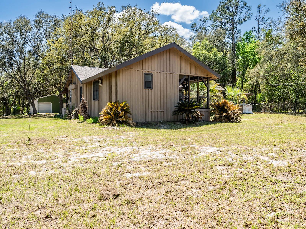
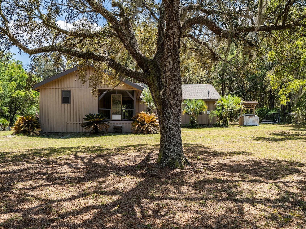
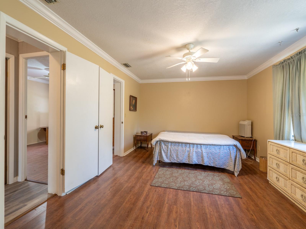
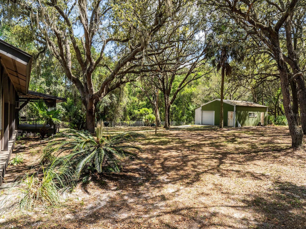
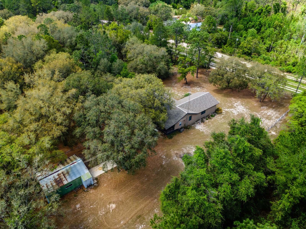
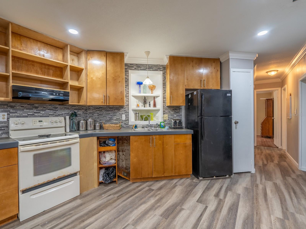
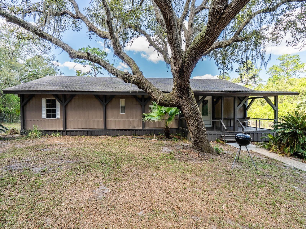
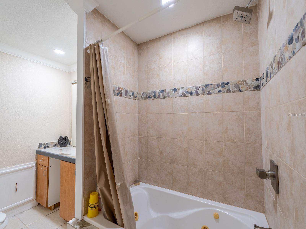
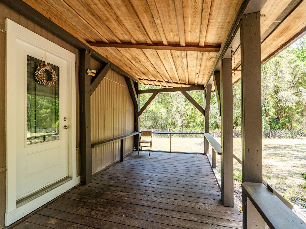
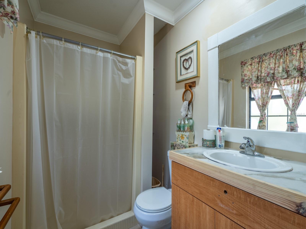
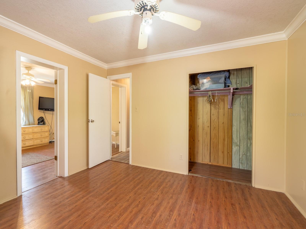
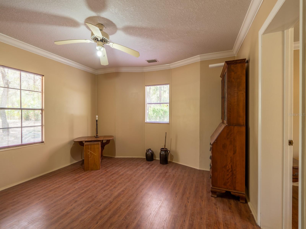
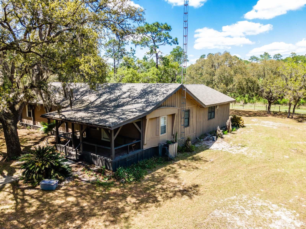
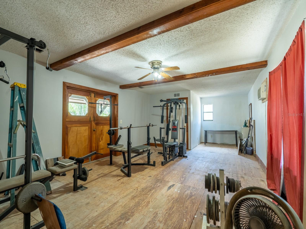
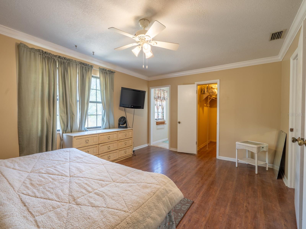
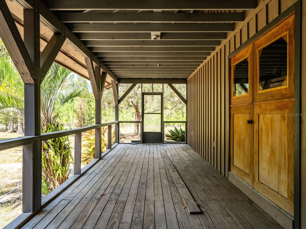
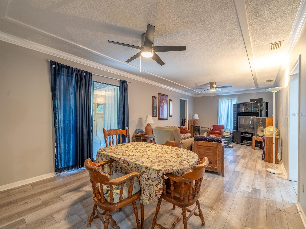
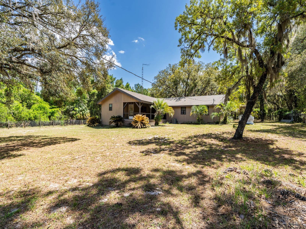
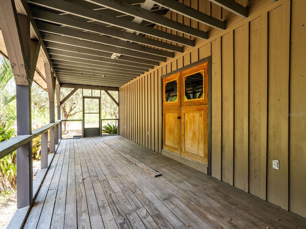
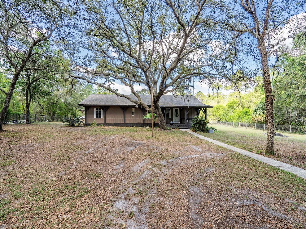
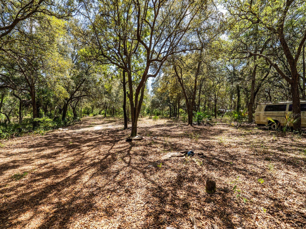
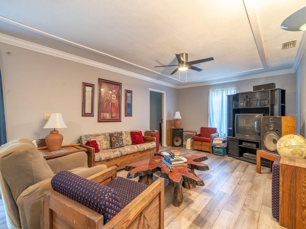
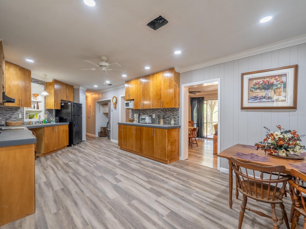
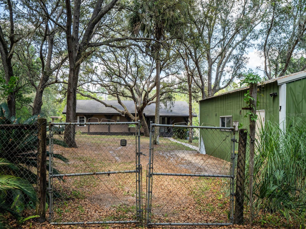
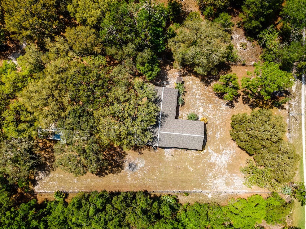
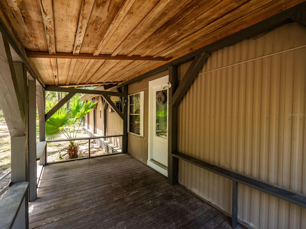
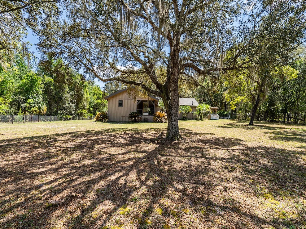
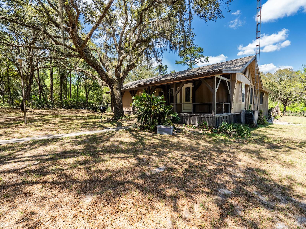
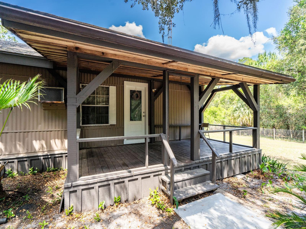
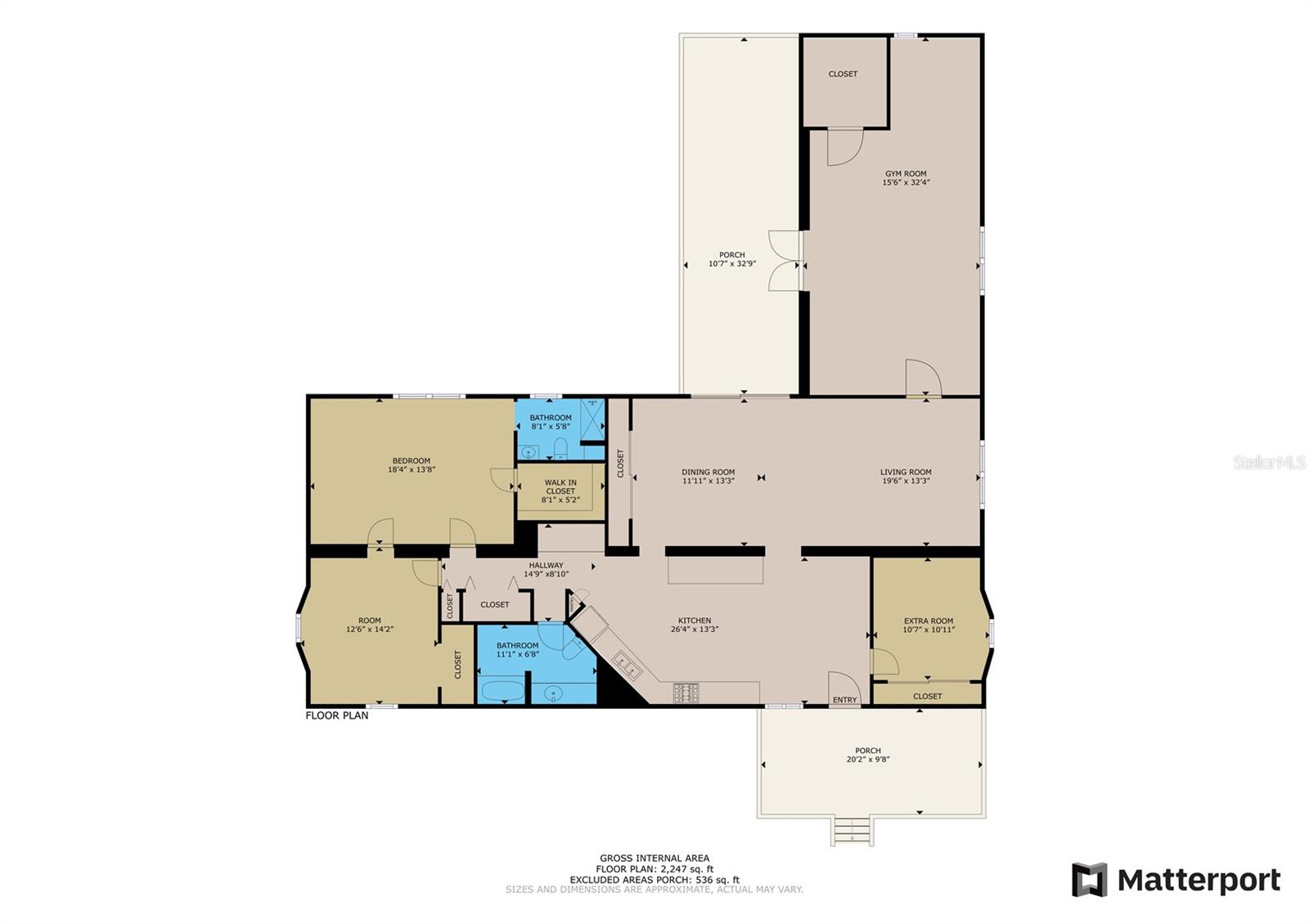
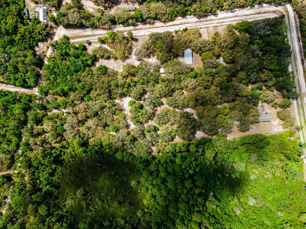
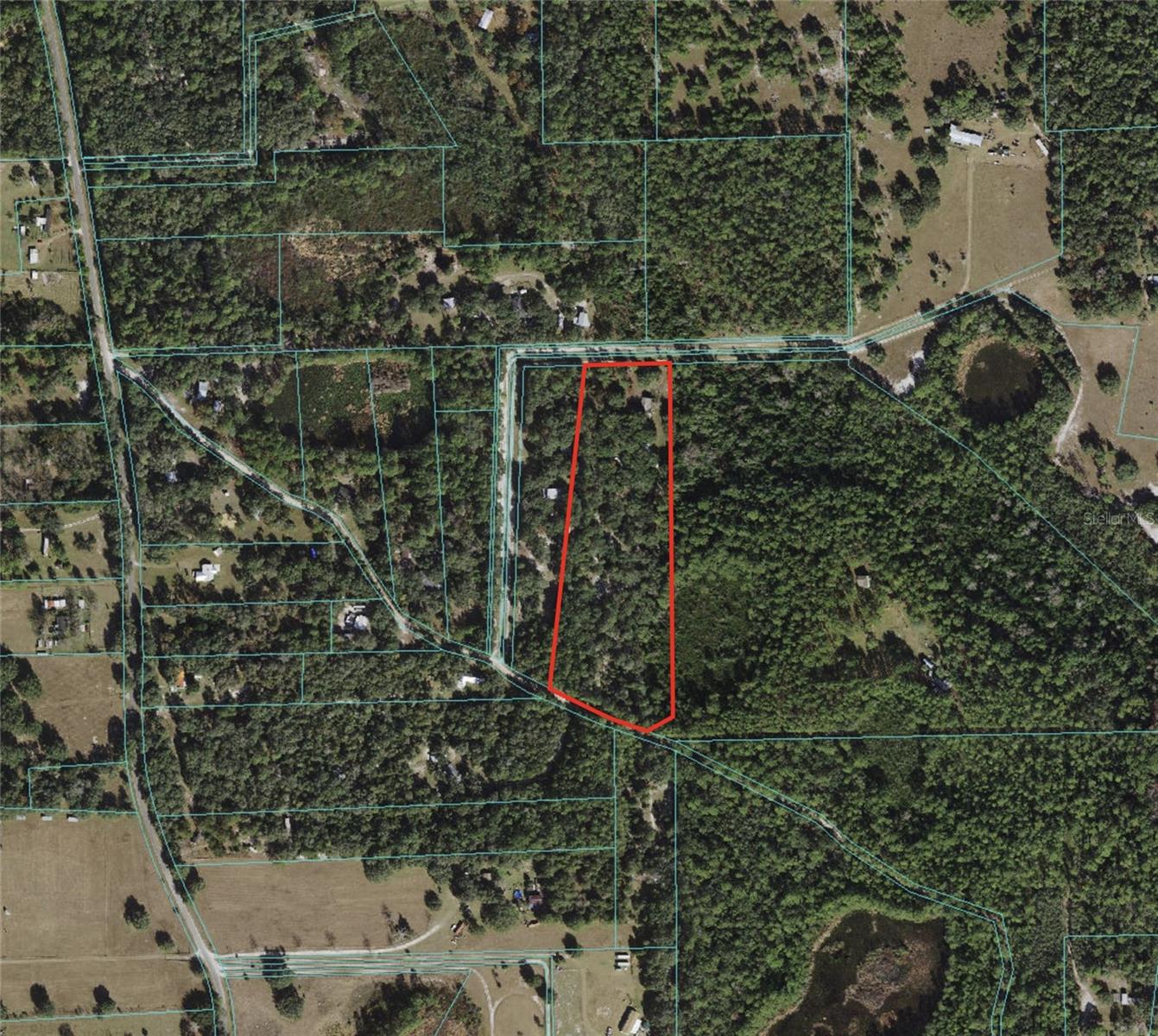
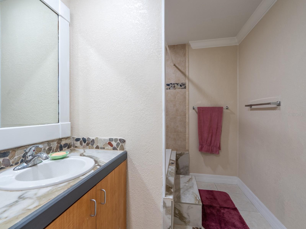
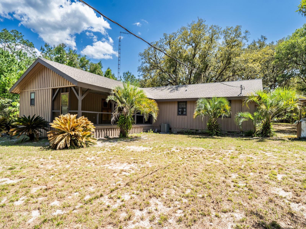
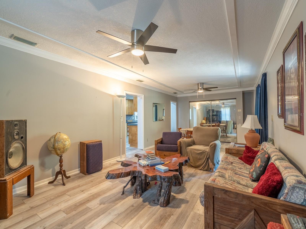
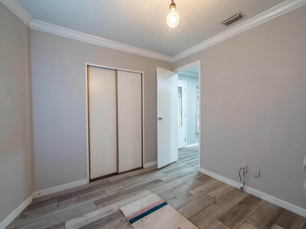
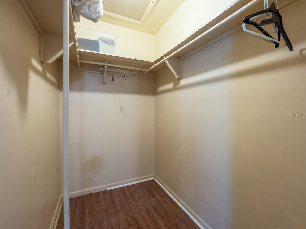
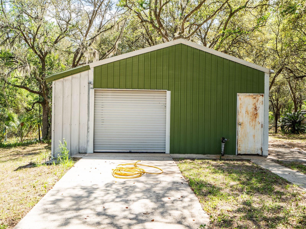
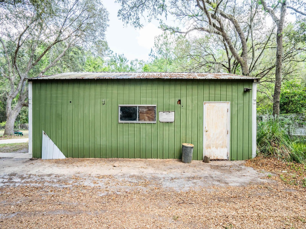
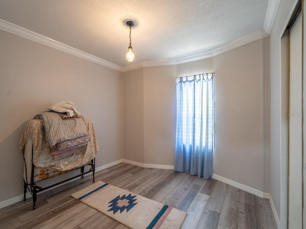
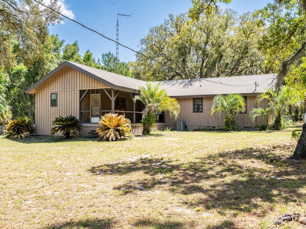
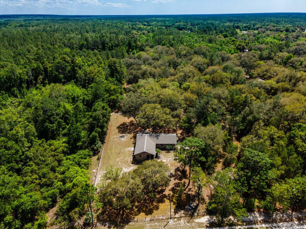
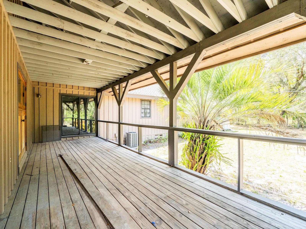
Active
13455 NE 228TH LANE RD
$340,000
Features:
Property Details
Remarks
8.29 Acres of fenced, quiet, secluded country living. Don't miss this 4 bedroom, 2 bathroom manufactured home with huge additions and 2365 living square feet. Originally built in 1983 the home has been updated over the years including bathrooms, kitchen, flooring, drywall, new HVAC 2025 and updated roof in 2022. Entering the home, you are greeted by large kitchen with dining area including lots of cabinets and counter space. Living room and dining room combo is 30' x 13' with sliding glass door leading to covered back porch(352 s.f.). Main bedroom is 254 s.f. with bathroom including fiberglass shower and single vanity. Guest bedrooms are nicely sized and guest bathroom with garden tub, tiled floor and surround, and single vanity. Bonus room could be used as additional bedroom, family room or keep it as it's current gym. Outside is a sidewalk leading to 18'x30' workshop with power and water. Located 20 minutes from downtown Fort McCoy with a grocery store, doctor's office, pharmacy, hardware, gas station, pizza, and more. Short drive to Silver Springs which includes Walmart, Lowes, Bealls, Outback and many more of your favorite shopping spots and restaurants. Ocala is only another 15 minutes from Silver Springs with vibrant night life and lots of entertainment options and restaurants. Gainesville(Home of Florida Gators) is only 50 minutes to downtown. If you’re a fisherman, or hunter or simply love hiking, canoeing or kayaking you are in luck! Minutes to Ocklawaha River, Ocala National Forest, and many natural springs(Salt Springs, Silver Glen Springs, Juniper Springs), horseback and walking trails, and off-road vehicle trails await your explorations. One-of-a-kind property and location! Ready for new owners!
Financial Considerations
Price:
$340,000
HOA Fee:
N/A
Tax Amount:
$1450.15
Price per SqFt:
$143.76
Tax Legal Description:
SEC 06 TWP 12 RGE 24 PLAT BOOK UNR HOWARD RANCH ESTATES TRACTS 14 & 14A BEING MORE FULLY DESC AS FOLLOWS: COM AT A PT ON ELY ROW OF CTY RD 12E THIS PT BEING 652.5 FT S OF N BDY TH E PARALLEL WITH N BDY 1339.6 FT TH S 02-16-30 W 80 FT TH E 346.6 FT FO R POB TH CONT E 140.7 FT TH S 00-59-52 W 1162 FT TH S 89-00-02 W 91.29 FT TO PT ON ELY ROW OF SHELL KNOLL RD TH NWLY ALG ROW OF SHELL KNOLL RD 130.7 FT TO A PT THAT IS S 02-16-30 W OF POB TH N 02-16-30 E 1186.2 FT TO POB & COM AT 1/4 SEC COR ON S BD Y OF SEC 31 TH N 89-12-30 E ALG S BDY 661.26 FT TH S 00-22-30 W 736 FT TH S 88-42-30 W 582.87 FT FOR POB TH CONT S 88-42-30 W 140.7 FT TH S 02-20-56 W 1189.06 FT TO S ROW OF SHELL KNOLL RD TH S 70-07-00 E ALG ROW 121.17 FT TH N 60-01-30 E 98.21 FT
Exterior Features
Lot Size:
361112
Lot Features:
Cleared, In County, Unpaved
Waterfront:
No
Parking Spaces:
N/A
Parking:
N/A
Roof:
Shingle
Pool:
No
Pool Features:
N/A
Interior Features
Bedrooms:
4
Bathrooms:
2
Heating:
Central, Electric
Cooling:
Central Air
Appliances:
Microwave, Range, Refrigerator
Furnished:
No
Floor:
Laminate, Luxury Vinyl
Levels:
One
Additional Features
Property Sub Type:
Manufactured Home
Style:
N/A
Year Built:
1983
Construction Type:
Cedar, Metal Siding, Wood Siding
Garage Spaces:
No
Covered Spaces:
N/A
Direction Faces:
South
Pets Allowed:
No
Special Condition:
None
Additional Features:
Sidewalk, Sliding Doors, Storage
Additional Features 2:
N/A
Map
- Address13455 NE 228TH LANE RD
Featured Properties