

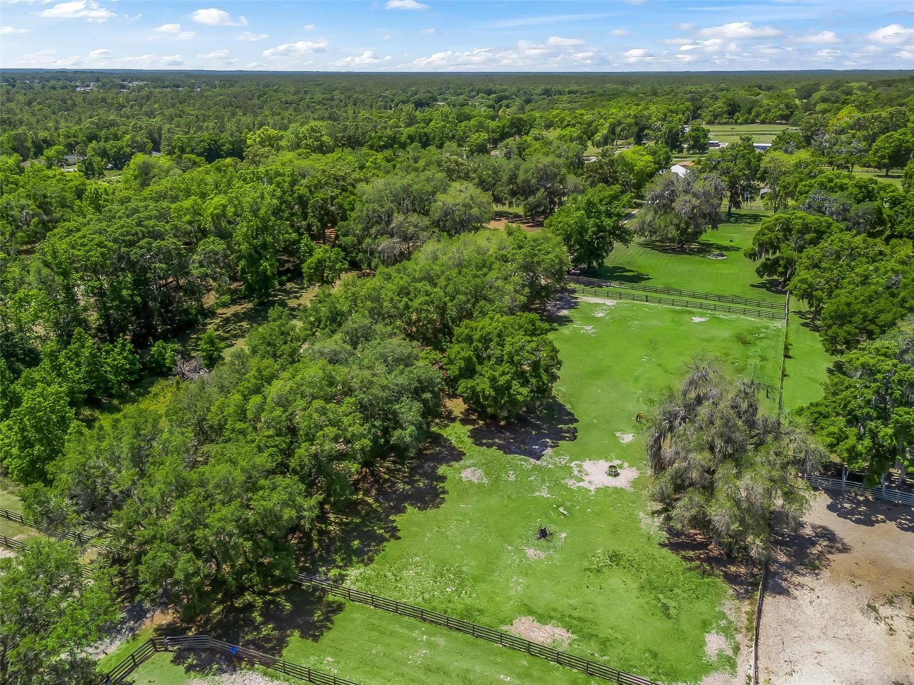





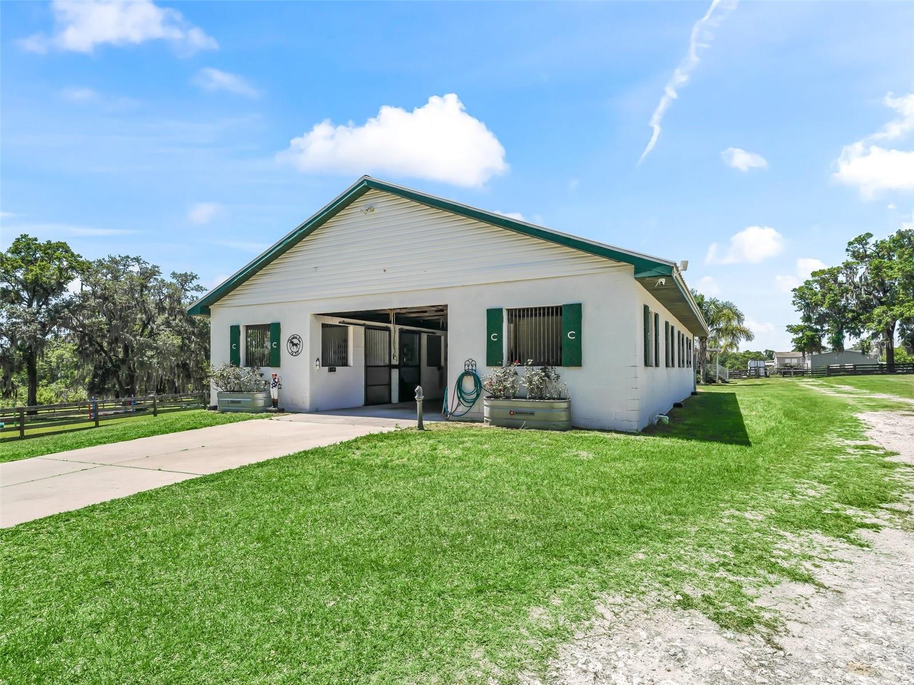

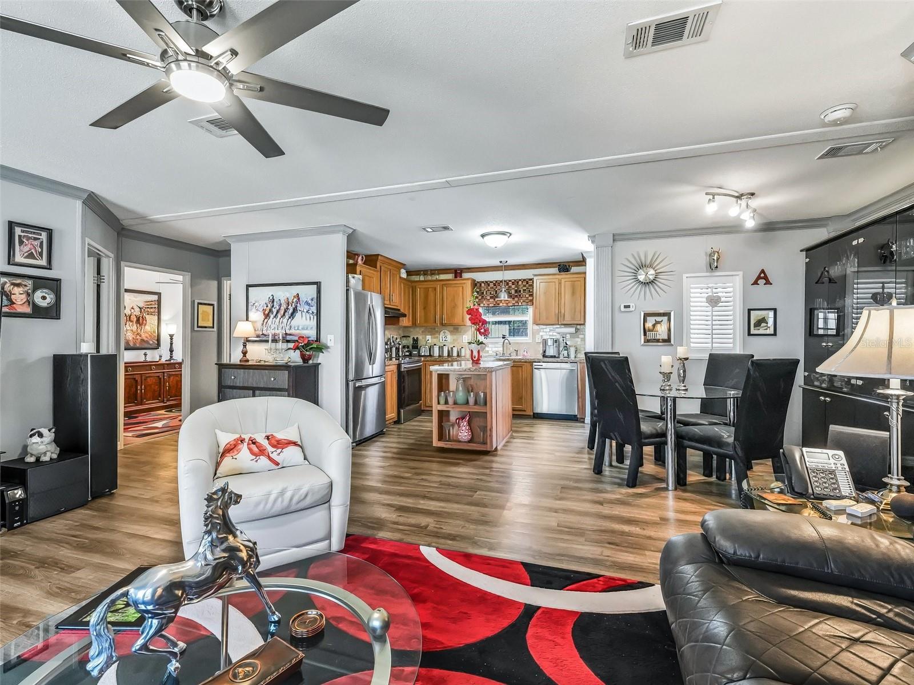
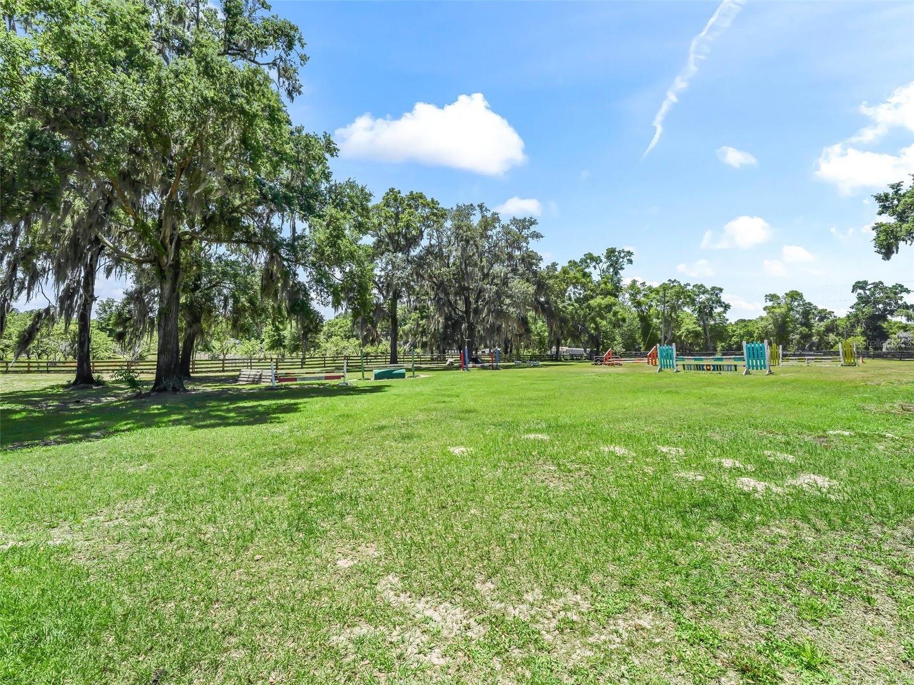




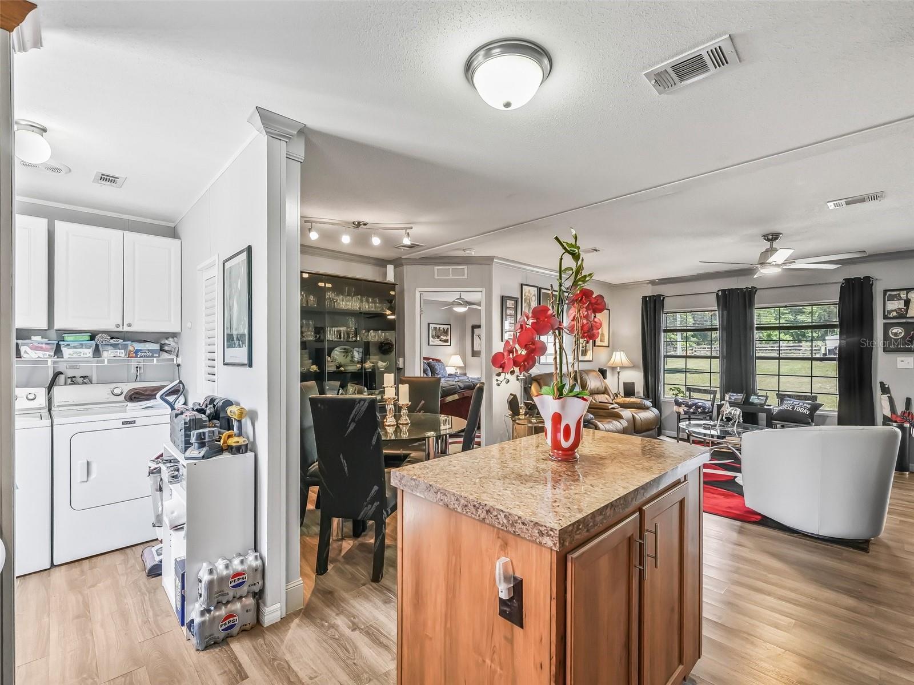









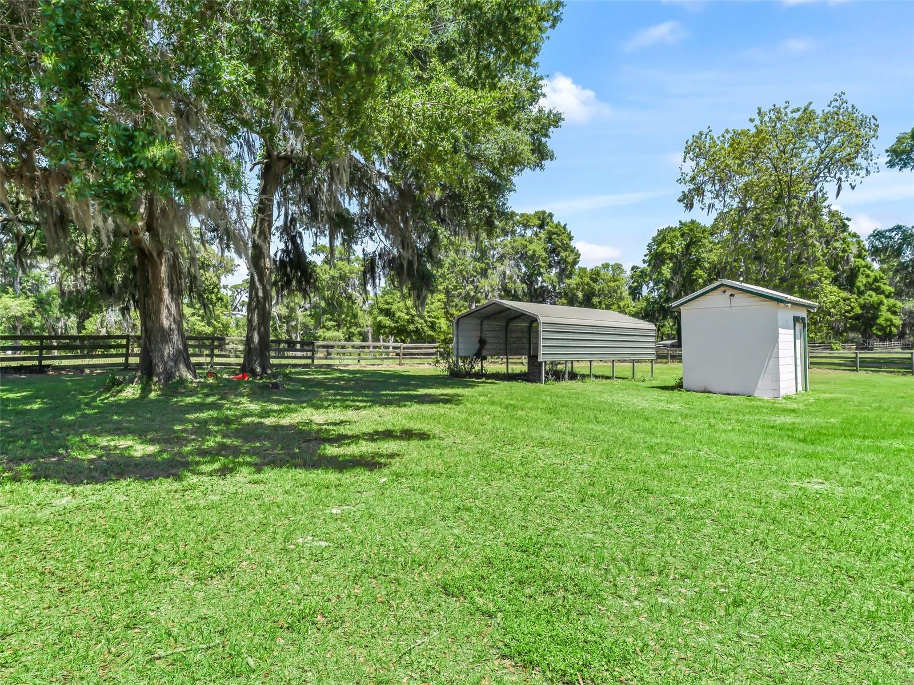










Pending
1320 SW 140TH AVE
$599,900
Features:
Property Details
Remarks
Welcome to your dream farm, where beauty and functionality meet. As you enter through the gated entrance, you’re greeted by a picturesque tree-lined drive that passes six lush, oak-shaded paddocks—setting the tone for the equestrian haven that awaits. At the heart of the property is a thoughtfully designed 8-stall center-aisle concrete block barn, complete with a tack room, feed room, wash rack, and ample space to care for your horses in comfort and style. The charming 3-bedroom, 2-bath home features an open floor plan with a spacious kitchen, living, and dining area perfect for entertaining. Enjoy the split-bedroom layout for added privacy, plus an inside laundry room for convenience. Step out onto the rear porch to take in peaceful views of the back jump field —your private retreat after a day on the farm. Also included is a versatile 3,600 sq ft storage building with a half bath, office, and separate shop area featuring a paint studio—ideal for any hobbyist, business owner, or extra storage space. This farm is already income producing with current boarders and storage rental which may remain if the new owners allow. Located just 15 minutes from the World Equestrian Center and close to shopping, dining, and all the best of Ocala, this property offers the perfect blend of rural charm and modern convenience.
Financial Considerations
Price:
$599,900
HOA Fee:
N/A
Tax Amount:
$1423.87
Price per SqFt:
$531.83
Tax Legal Description:
SEC 24 TWP 15 RGE 19 PLAT BOOK UNR HORSEFARM RANCHETTES LOT 18 BEING MORE FULLY DESCRIBED AS FOLLOWS: S 1/2 OF N 1/2 OF SE 1/4 OF NE 1/4 EXC W 25 FT & EXC E 30 FT SUBJECT TO A 15 FT EASEMENT ALONG THE S BDY
Exterior Features
Lot Size:
435600
Lot Features:
Farm, Pasture, Private, Paved, Zoned for Horses
Waterfront:
No
Parking Spaces:
N/A
Parking:
N/A
Roof:
Shingle
Pool:
No
Pool Features:
N/A
Interior Features
Bedrooms:
3
Bathrooms:
2
Heating:
Electric, Heat Pump
Cooling:
Central Air
Appliances:
Dishwasher, Dryer, Electric Water Heater, Microwave, Range, Range Hood, Refrigerator, Washer
Furnished:
No
Floor:
Laminate
Levels:
One
Additional Features
Property Sub Type:
Manufactured Home - Post 1977
Style:
N/A
Year Built:
2013
Construction Type:
Vinyl Siding
Garage Spaces:
No
Covered Spaces:
N/A
Direction Faces:
North
Pets Allowed:
No
Special Condition:
None
Additional Features:
Private Mailbox, Storage
Additional Features 2:
N/A
Map
- Address1320 SW 140TH AVE
Featured Properties