




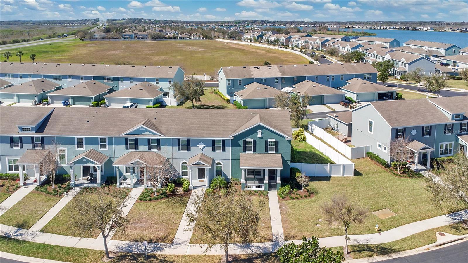
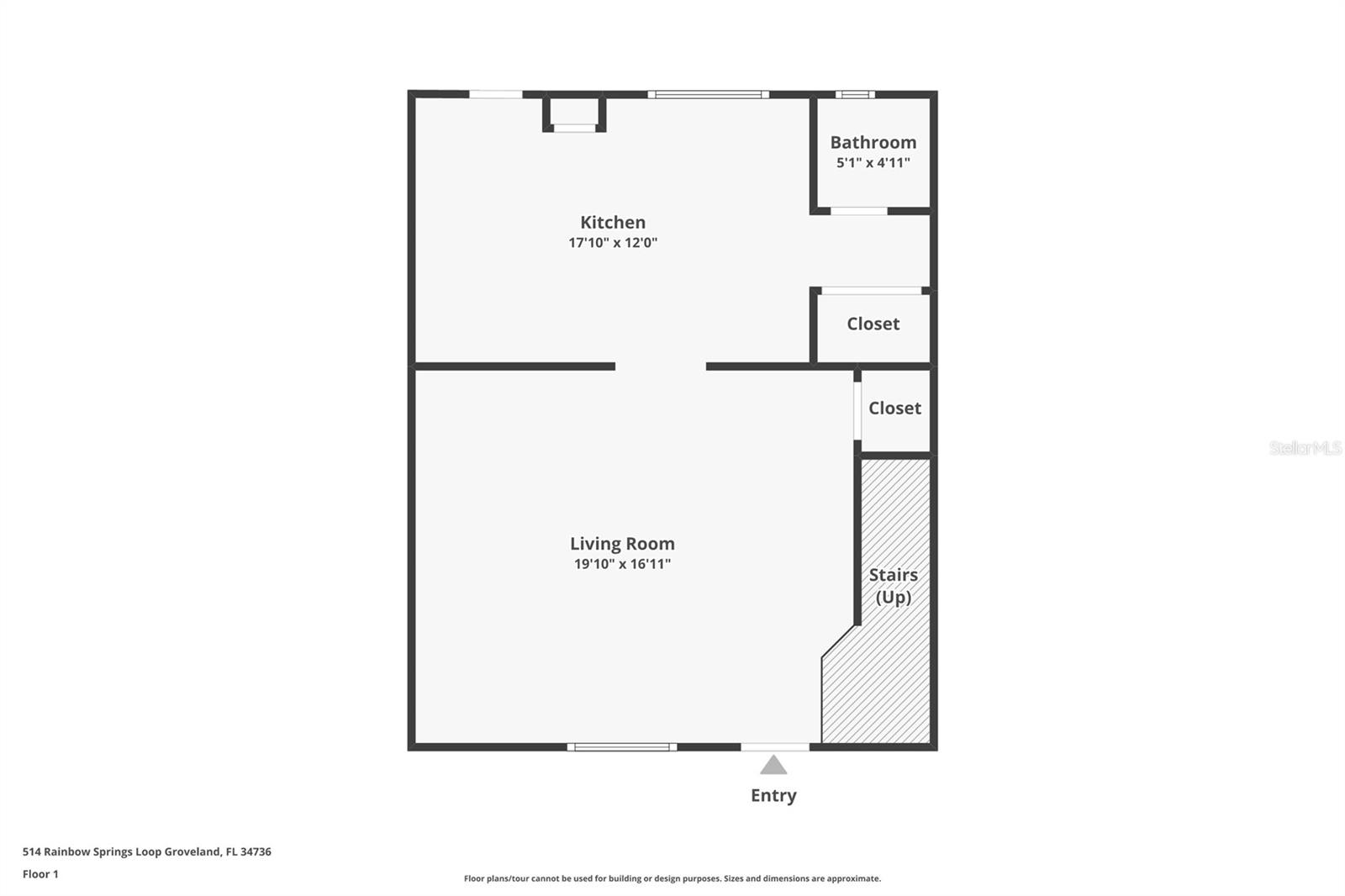



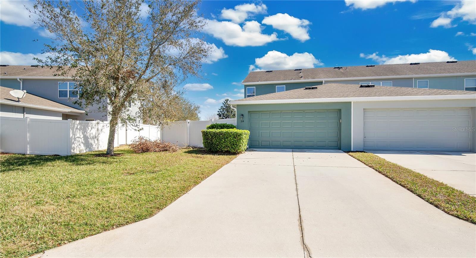





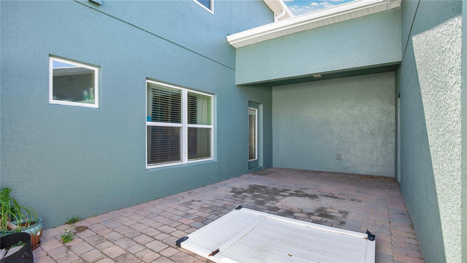
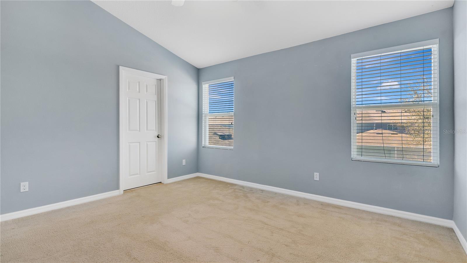
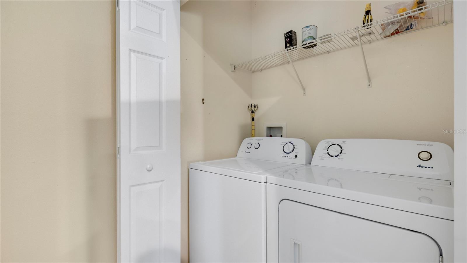



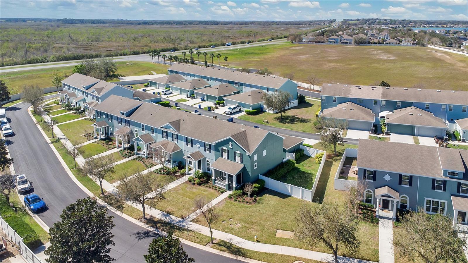


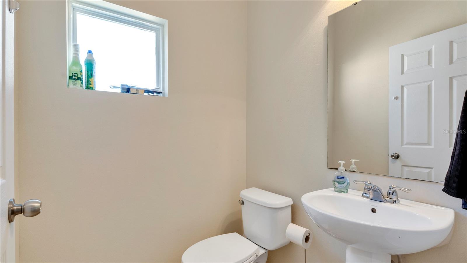



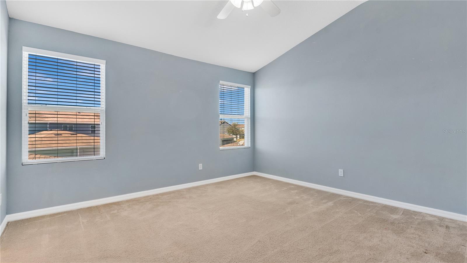
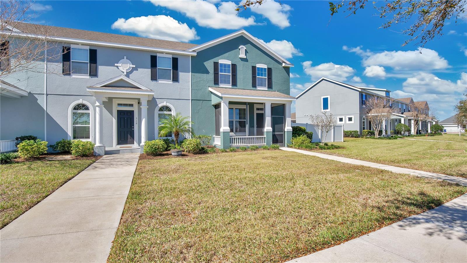


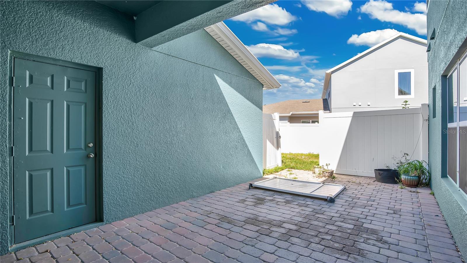



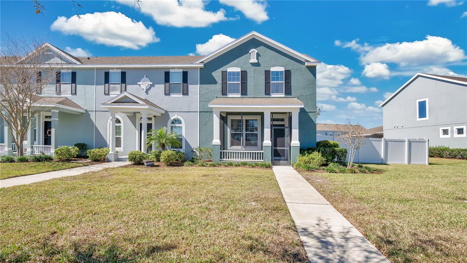
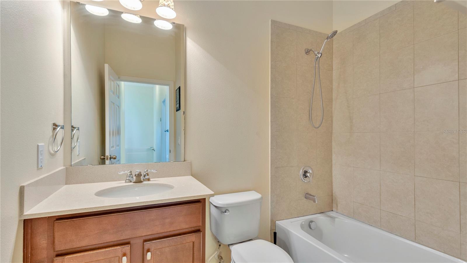



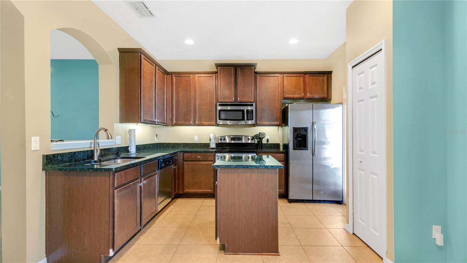




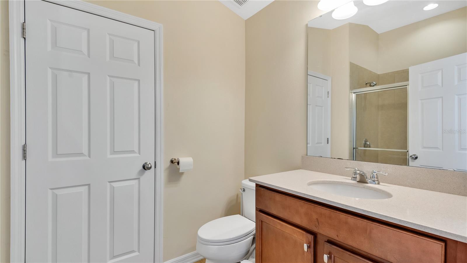



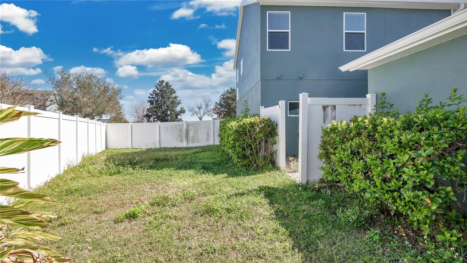
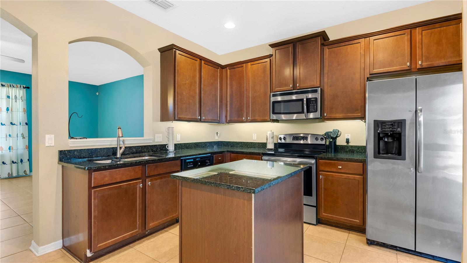





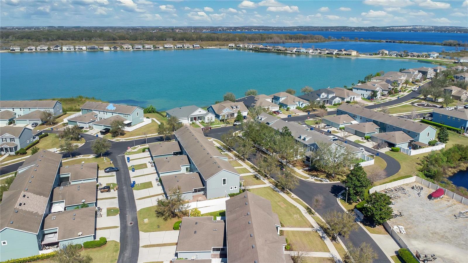



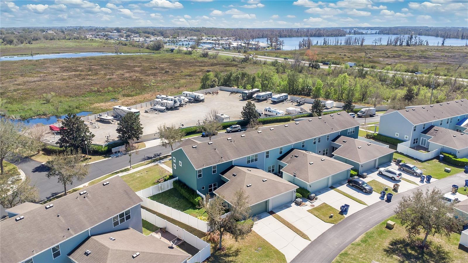

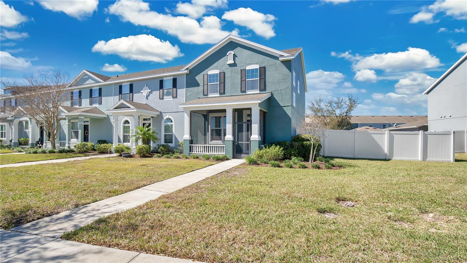
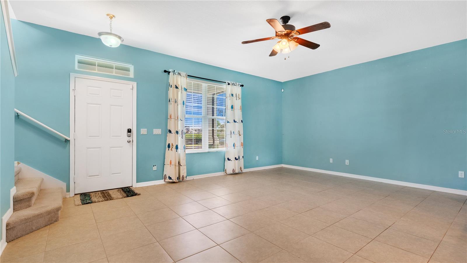
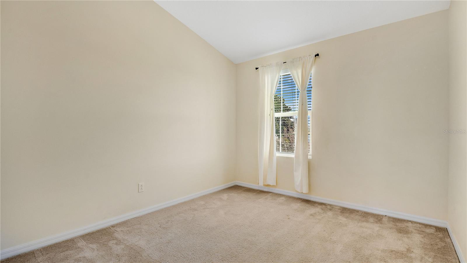





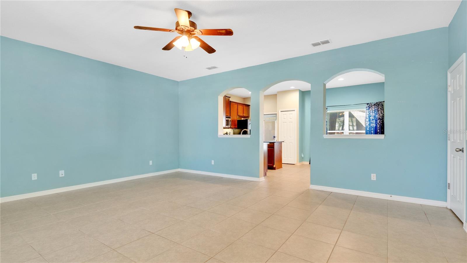












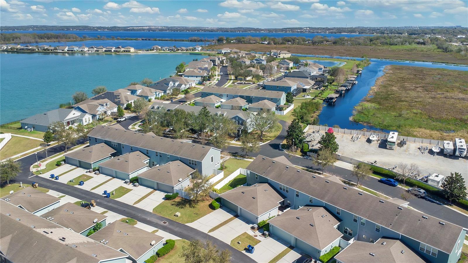
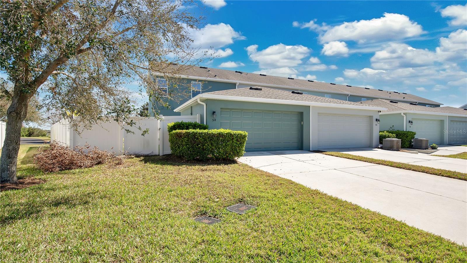

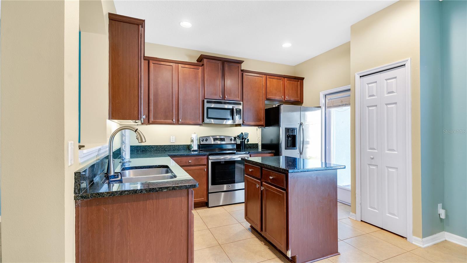

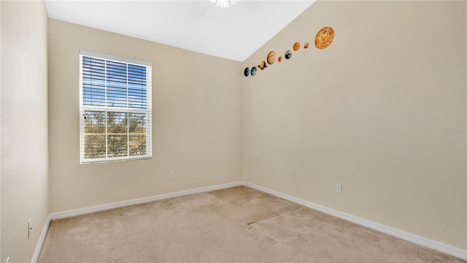

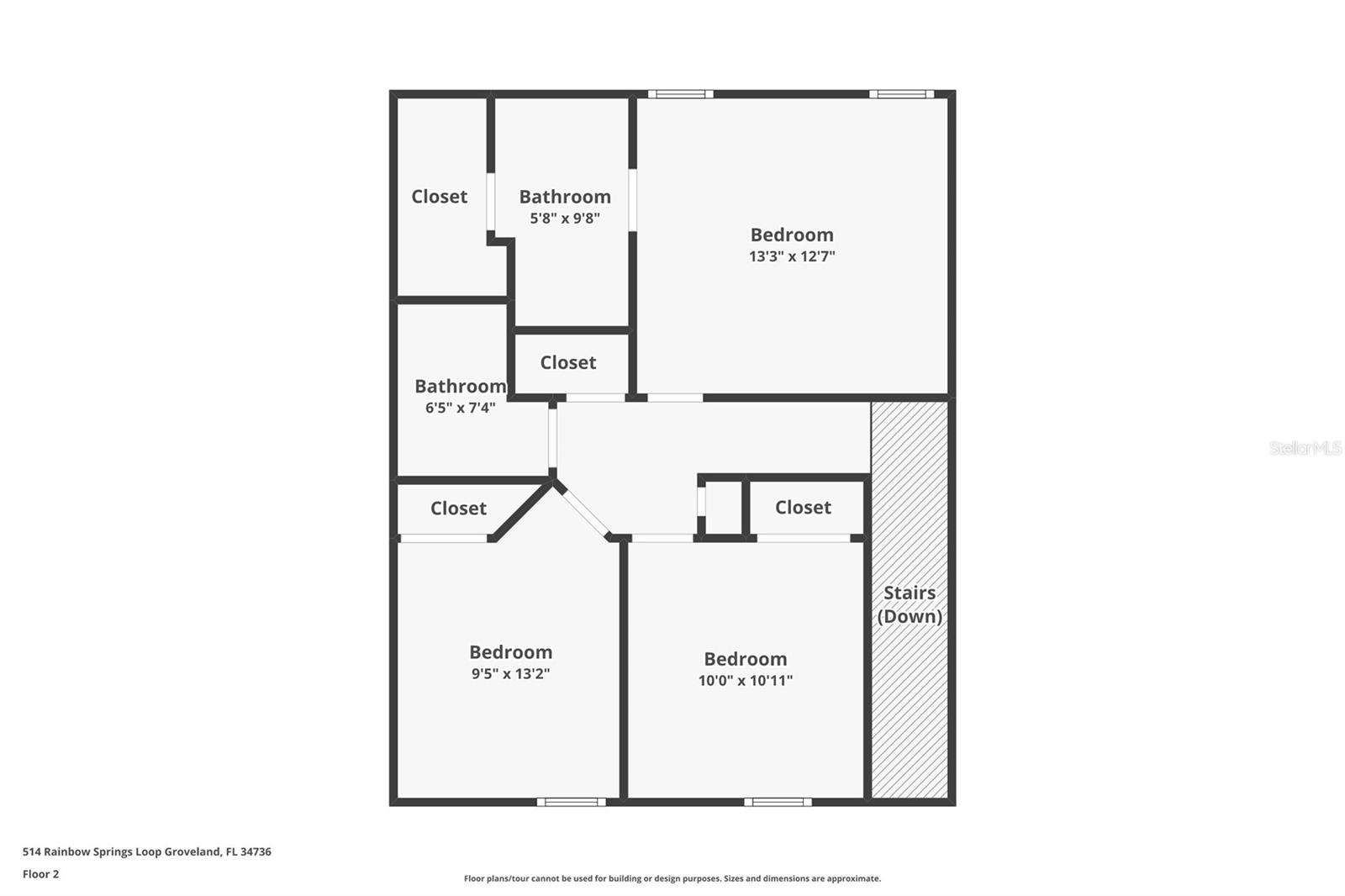


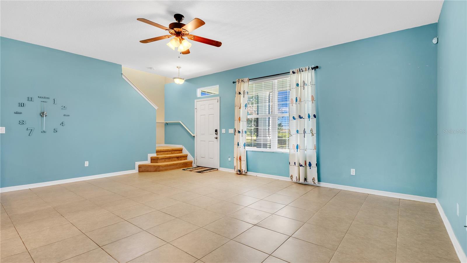
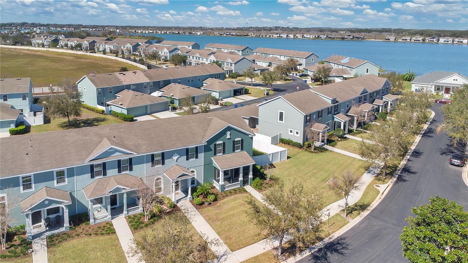

Active
514 RAINBOW SPRINGS LOOP
$280,000
Features:
Property Details
Remarks
Experience the perfect blend of luxury and convenience in this immaculate 3-bedroom, 2.5-bath townhome with 1,550 square feet of living space. This move-in-ready end unit feels brand new, boasting a freshly painted interior, modern open floor plan, and a charming front porch to savor evening breezes. The chef’s kitchen is a standout with granite countertops, stainless steel appliances, custom cabinetry, and a versatile kitchen island, all flowing seamlessly into a private courtyard perfect for entertaining. Upstairs, the master suite impresses with its spacious layout, cathedral ceilings, double windows, and ensuite with a walk-in shower, complemented by two guest bedrooms offering comfort and style. A two-car garage and ample storage space, including a large closet under the stairs, complete the package. Nestled in the sought-after Waterside Pointe community, you’ll enjoy maintenance-free, resort-style living every day. Amenities include a large community clubhouse with a fitness center and event space, a sparkling pool with a waterslide, and courts for tennis and basketball. Whether relaxing at home or exploring the vibrant community, this home offers the lifestyle upgrade you’ve been waiting for. Schedule your tour today and step into your dream home!
Financial Considerations
Price:
$280,000
HOA Fee:
299.67
Tax Amount:
$2736.98
Price per SqFt:
$180.65
Tax Legal Description:
WATERSIDE POINTE PHASE I PB 63 PG 13-21 LOT 110 ORB 5328 PG 901
Exterior Features
Lot Size:
7162
Lot Features:
N/A
Waterfront:
No
Parking Spaces:
N/A
Parking:
N/A
Roof:
Shingle
Pool:
No
Pool Features:
N/A
Interior Features
Bedrooms:
3
Bathrooms:
3
Heating:
Central, Electric
Cooling:
Central Air
Appliances:
Cooktop, Dishwasher, Dryer, Electric Water Heater, Microwave, Range, Range Hood, Refrigerator, Washer
Furnished:
No
Floor:
Carpet, Tile
Levels:
Two
Additional Features
Property Sub Type:
Townhouse
Style:
N/A
Year Built:
2014
Construction Type:
Block, Stucco
Garage Spaces:
Yes
Covered Spaces:
N/A
Direction Faces:
East
Pets Allowed:
Yes
Special Condition:
None
Additional Features:
Sidewalk
Additional Features 2:
Leasing restrictions have not been verified. It is buyers responsibility to verify leasing restrictions with the HOA.
Map
- Address514 RAINBOW SPRINGS LOOP
Featured Properties