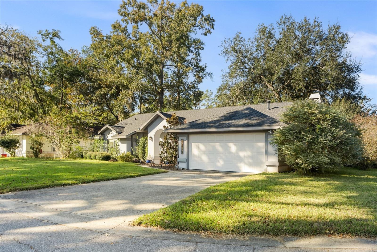
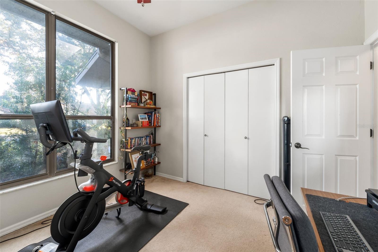
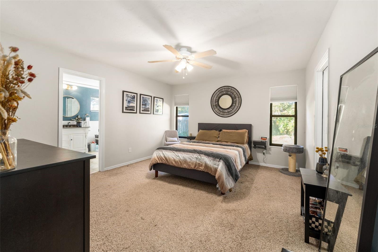
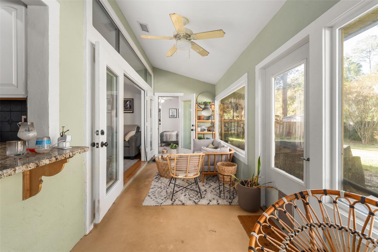
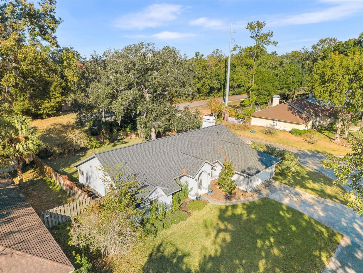
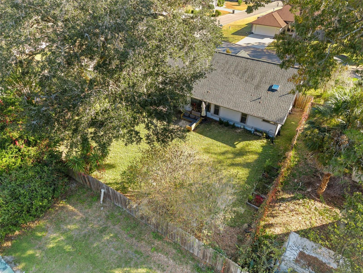
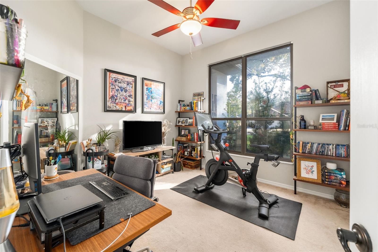
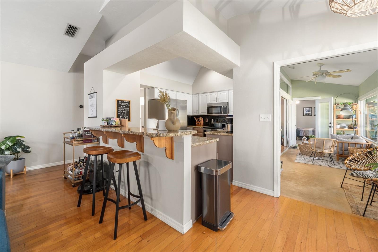
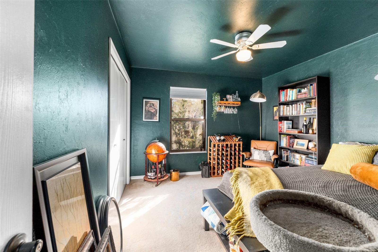
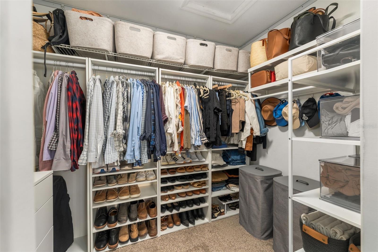
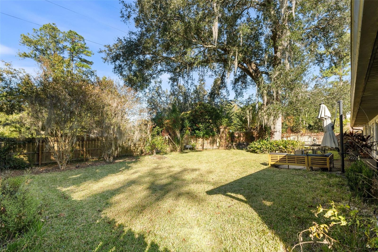
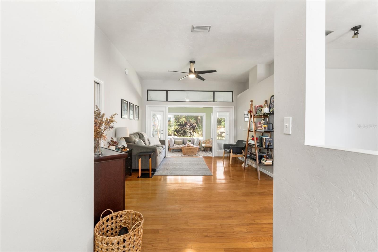
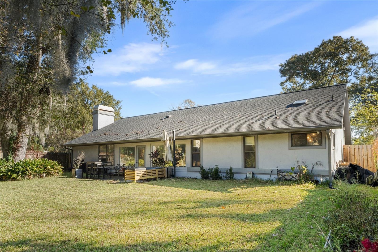
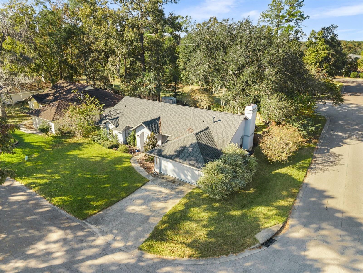
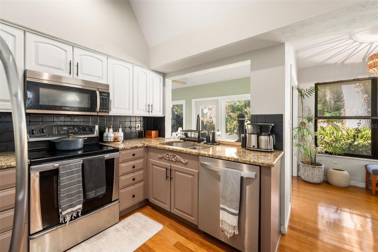
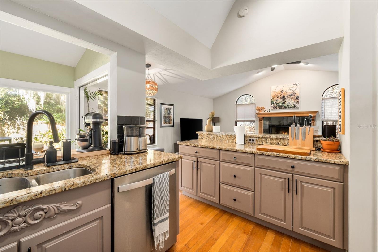
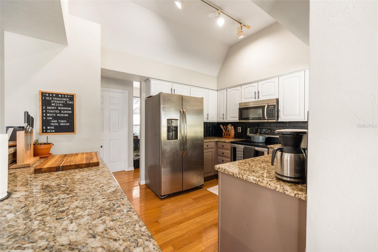
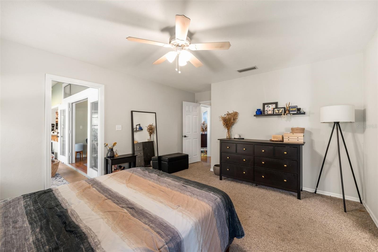
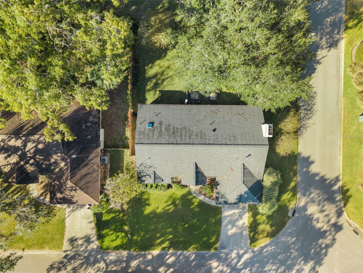
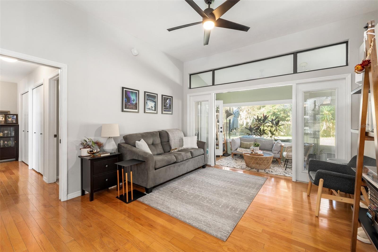
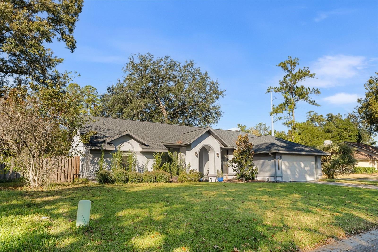
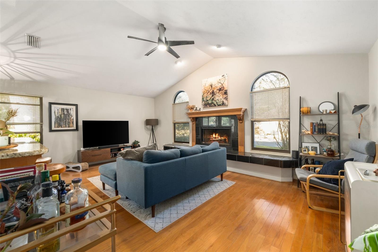
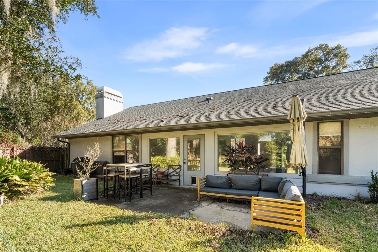
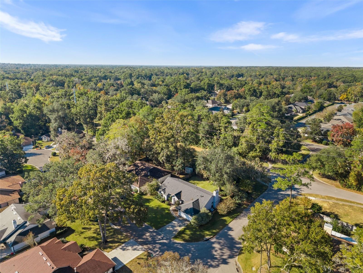
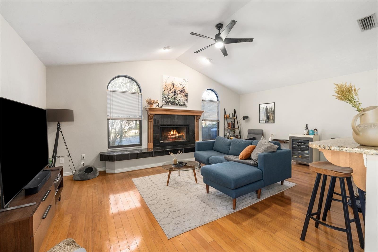
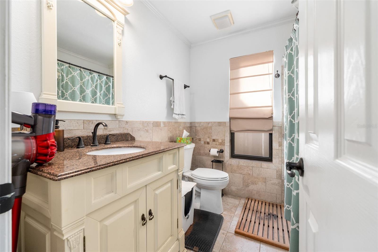
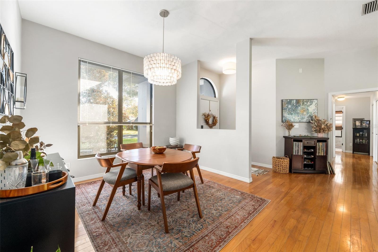
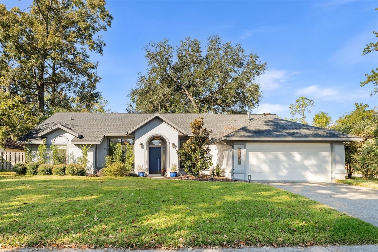
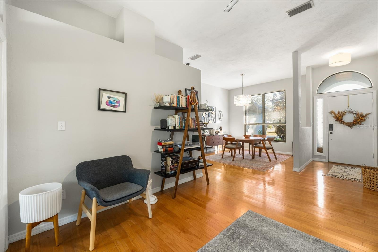
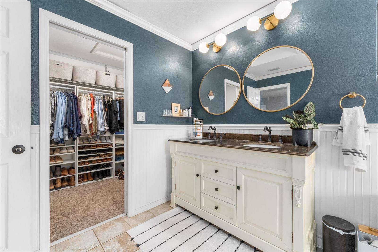
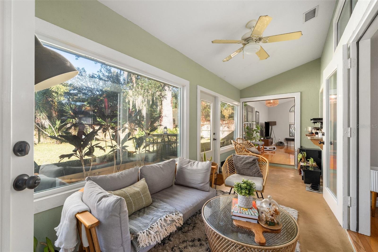
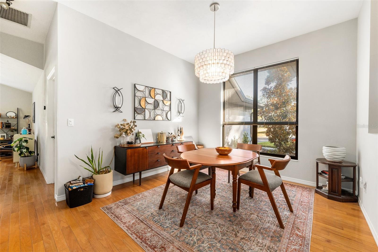
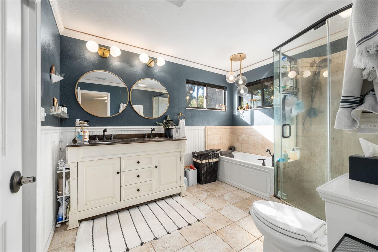
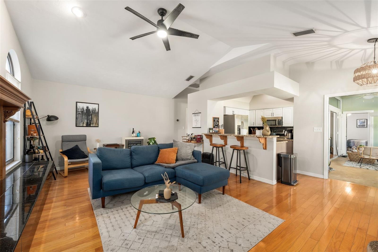
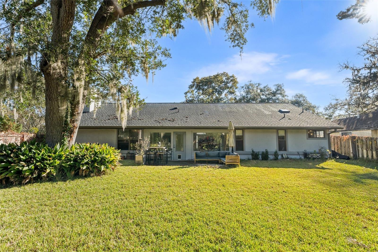
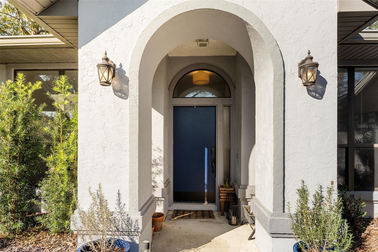
Active
1018 SW 82ND TER
$380,000
Features:
Property Details
Remarks
Pulling up to this corner lot, the first thing you’ll notice is the space and privacy — no neighbors behind you, a fully fenced yard filled with greenery, colorful landscaping, and even your own orange tree. Gutters and newer fence ensure no repairs and a Magnolia tree in the front yard Step inside and you’re greeted by real hardwood floors that flow through the main living areas, giving the home a cozy, welcoming feel. To the right, you’ll find a formal dining room open to the family room with french doors that open to the sunroom. The living room features a wood burning fireplace and opens up into the kitchen, making it easy to gather with friends or spread out when you want a little quiet time. The kitchen is both practical and inviting, with granite countertops, a tile backsplash, stainless steel appliances, and custom pull-out shelves that make organizing easy. The breakfast bar looks out to the sunroom — the perfect spot for your morning coffee or game nights with friends. Because the home faces east, sunlight spills in throughout the day, giving every room a warm glow. Down the hall, behind a pocket door, you’ll find all the bedrooms tucked away for privacy. The hallway offers plenty of closet storage along the way. The primary bedroom is spacious enough for a king-size bed and features a large ensuite bathroom with double sinks, a soaking tub, walk-in shower, and a roomy closet with custom shelving plus a skylight and decorative bead board. Both guest bedrooms have ceiling fans, and the hall bath includes a tub/shower combo, a new toilet, and a linen closet. The laundry room is right where you need it, complete with washer, dryer, and cabinets for extra storage. The Nest thermostat, smoke detector, and even the garage fridge all stay with the home. This house has a great flow, plenty of natural light, and a private backyard — a place that feels comfortable the moment you walk through the door.
Financial Considerations
Price:
$380,000
HOA Fee:
110
Tax Amount:
$4382.73
Price per SqFt:
$194.67
Tax Legal Description:
FAIRFIELD PHASE II PB P-21 LOT 20 OR 4439/2356
Exterior Features
Lot Size:
8712
Lot Features:
Corner Lot, In County, Landscaped, Paved
Waterfront:
No
Parking Spaces:
N/A
Parking:
Driveway
Roof:
Shingle
Pool:
No
Pool Features:
N/A
Interior Features
Bedrooms:
3
Bathrooms:
2
Heating:
Other
Cooling:
Central Air
Appliances:
Refrigerator
Furnished:
No
Floor:
Carpet, Tile, Wood
Levels:
One
Additional Features
Property Sub Type:
Single Family Residence
Style:
N/A
Year Built:
1990
Construction Type:
Stucco, Wood Siding
Garage Spaces:
Yes
Covered Spaces:
N/A
Direction Faces:
East
Pets Allowed:
Yes
Special Condition:
None
Additional Features:
Rain Gutters
Additional Features 2:
N/A
Map
- Address1018 SW 82ND TER
Featured Properties